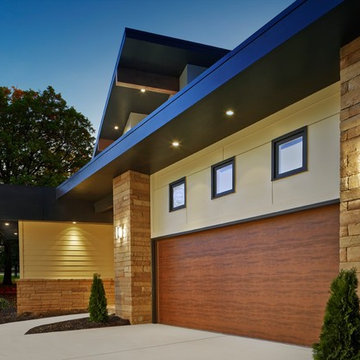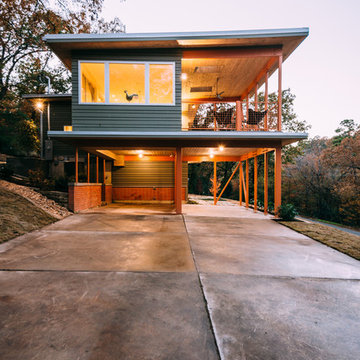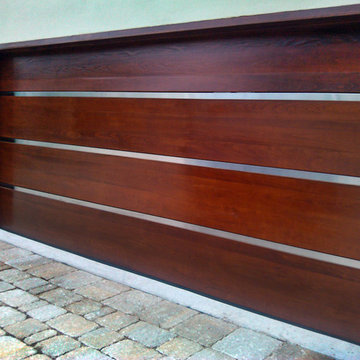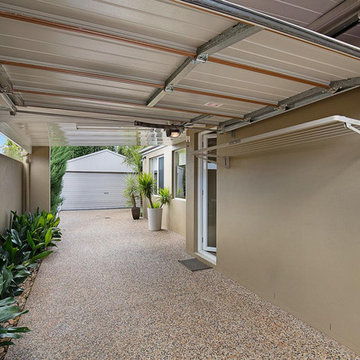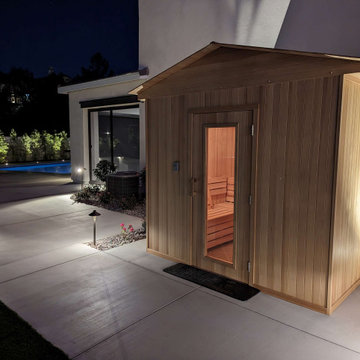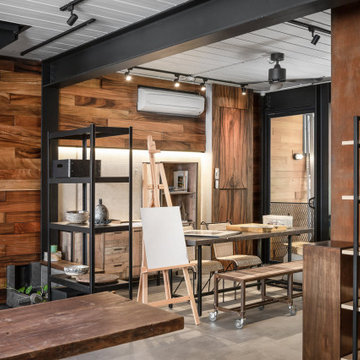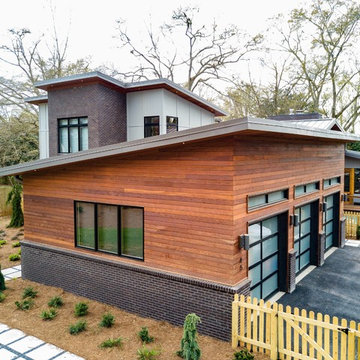Idées déco de garages et abris de jardin modernes marrons
Trier par :
Budget
Trier par:Populaires du jour
121 - 140 sur 2 081 photos
1 sur 3
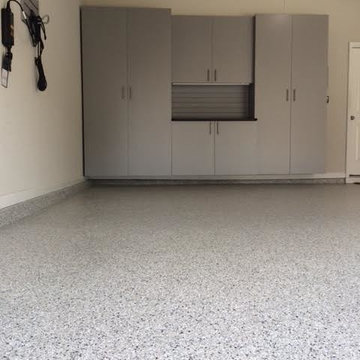
Idée de décoration pour un garage pour deux voitures attenant minimaliste.
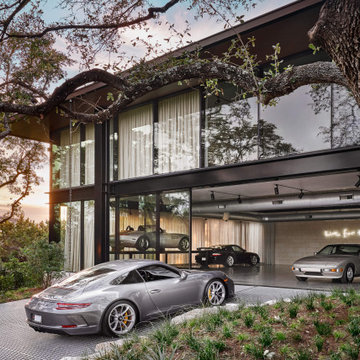
Cette image montre un très grand garage pour quatre voitures ou plus séparé minimaliste.
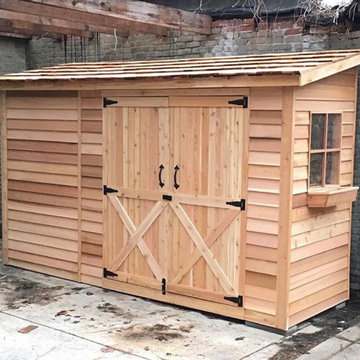
Bayside small wooden lean to shed kits feature pre shingled roof panels for easy assembly.
Inspiration pour un abri de jardin minimaliste.
Inspiration pour un abri de jardin minimaliste.
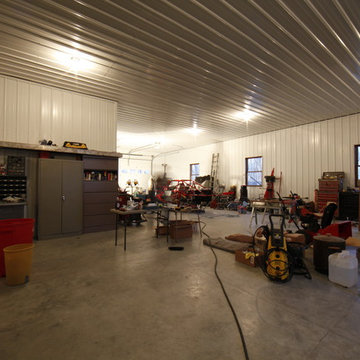
Keith Espeland
Exemple d'un grand garage moderne avec un bureau, studio ou atelier.
Exemple d'un grand garage moderne avec un bureau, studio ou atelier.
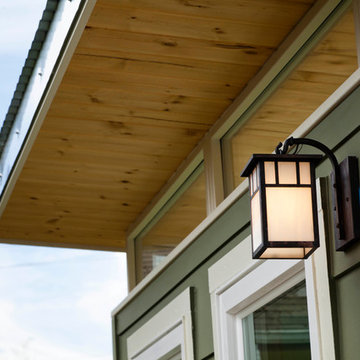
It's popular to hang a sconce by the front door for added elegance. Photo credit: Dominic AZ Bonuccelli
Réalisation d'un petit abri de jardin séparé minimaliste avec un bureau, studio ou atelier.
Réalisation d'un petit abri de jardin séparé minimaliste avec un bureau, studio ou atelier.
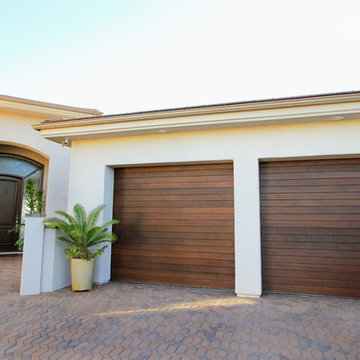
This is a sectional wood roll-up garage door.
The flushed wood panels give you the benefit of a wood door while having the flexibility of the traditional sectional garage door.
Sarah F
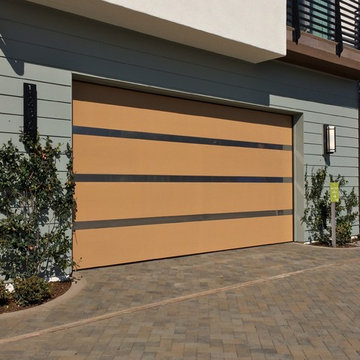
Modern garage doors have set the trend for many architects and builders in 2012. Simple lines and the the use of reclaimed lumber are the latest ways to build cool decorative garage doors. Contemporary styles and innovative designs; our modern garage door collection consists of custom wood garage doors, eco series garage doors, metal garage doors and aluminum garage doors. We work with architects & designers to create new designs and even bring old things to life.
Ziegler Doors, Inc.
1323A Saint Gertrude Place
Santa Ana, CA 92705
Phone: (714) 437-0870
Fax: (714) 437-0871
This image is the exclusive property of Ziegler Doors, Inc. and are protected under the United States Copyright law. This image may not be reproduced, copied, transmitted or manipulated without the written permission of Ziegler Doors, Inc.
If you find a company using our images as their own, please contact us. We are aware of Dynamic Garage Doors steeling our images, we are taking legal action.
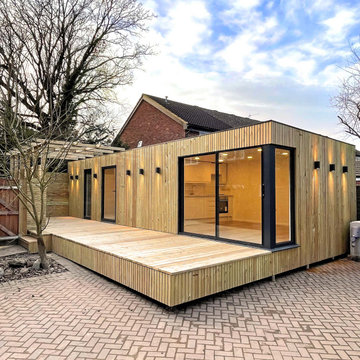
This large garden annexe was designed for a client who wanted to have her father close by. Using a difficult and overlooked space to our advantage, we raised the room to capture the available sunlight. It has a large deck with a sheltered area, creating a quiet outdoor space under a large pergola.
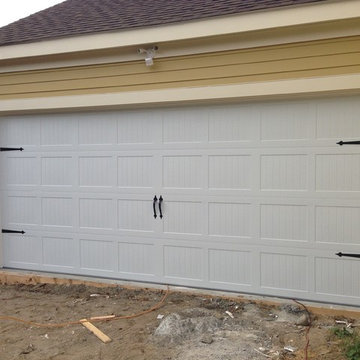
CHI model 5283 in white with flat black decorative hardware. Installed by Mortland Overhead Door.
Idée de décoration pour un garage minimaliste.
Idée de décoration pour un garage minimaliste.
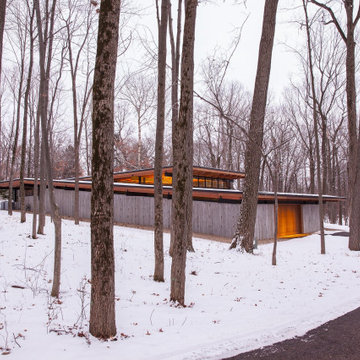
A minimal insertion into a densely wooded landscape, the Collector’s Pavilion provides the owners with an 8,000 sf private fitness space and vintage automobile gallery. On a gently sloping site in amongst a grove of trees, the pavilion slides into the topography - mimicking and contrasting the surrounding landscape with a folded roof plane that hovers over a board formed concrete base.
The clients’ requirement for a nearby room to display a growing car collection as well as provide a remote area for personal fitness carries with it a series of challenges related to privacy and security. The pavilion nestles into the wooded site - finding a home in a small clearing - and merges with the sloping landscape. The building has dual personalities, serving as a private and secure bunker from the exterior, while transforming into a warm and inviting space on the interior. The use of indirect light and the need to obscure direct views from the public right away provides the client with adequate day light for day-to-day use while ensuring that strict privacy is maintained. This shifting personality is also dramatically affected by the seasons - contrasting and merging with the surrounding environment depending on the time of year.
The Collector’s Pavilion employs meticulous detailing of its concrete to steel to wood connections, exploring the grounded nature of poured concrete in conjunction with a delicate wood roof system that floats above a grid of steel. Above all, the Pavilion harmonizes with it’s natural surroundings through it’s materiality, formal language, and siting.
Overview
Chenequa, WI
Size
8,000 sf
Completion Date
May 2013
Services
Architecture, Landscape Architecture, Interior Design
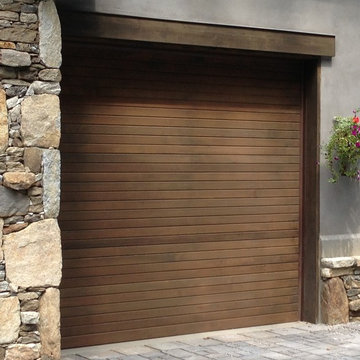
Horizontal V-Groove 3.25 Inch Boards
Inspiration pour un garage pour une voiture attenant minimaliste de taille moyenne.
Inspiration pour un garage pour une voiture attenant minimaliste de taille moyenne.
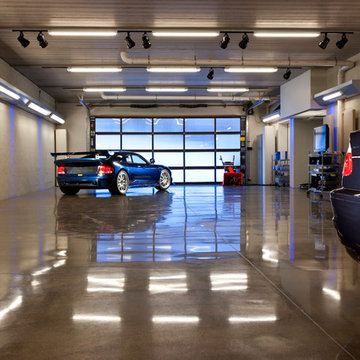
Don Wong
Réalisation d'un très grand garage pour trois voitures attenant minimaliste.
Réalisation d'un très grand garage pour trois voitures attenant minimaliste.
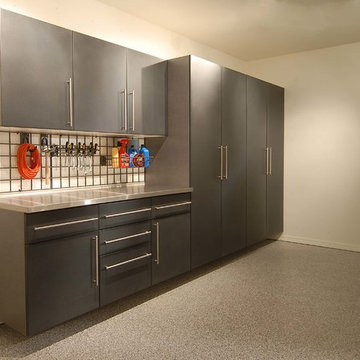
Tailored Living
Inspiration pour un garage attenant minimaliste.
Inspiration pour un garage attenant minimaliste.
Idées déco de garages et abris de jardin modernes marrons
7


