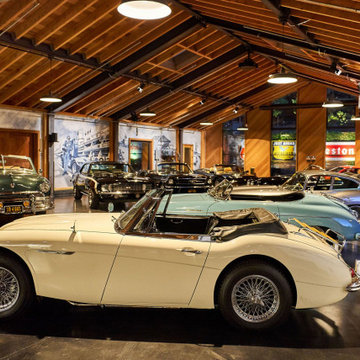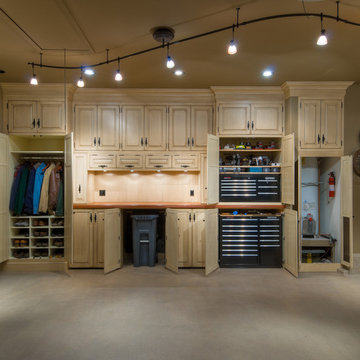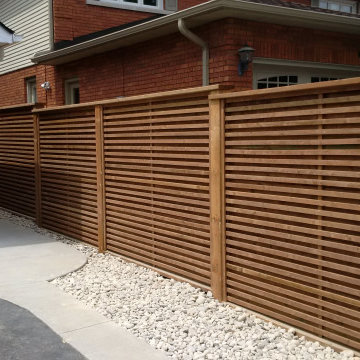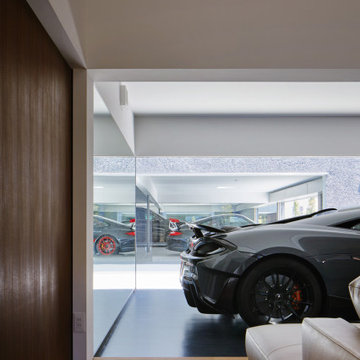Idées déco de garages et abris de jardin modernes marrons
Trier par :
Budget
Trier par:Populaires du jour
21 - 40 sur 2 081 photos
1 sur 3
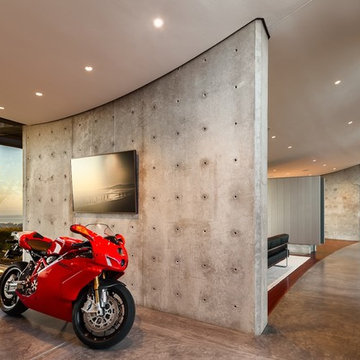
Ciro Coelho Photography
Inspiration pour un garage minimaliste.
Inspiration pour un garage minimaliste.
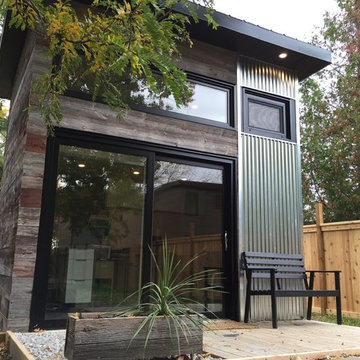
This backyard garden studio with a modern design provides a comfortable and stylish retreat for a home office, art studio, cottage bunkie or for backyard entertaining. The layout features two built in work stations, and a built-in sofa bench that can be used for reading, watching televisions or an afternoon nap. A second story loft provides space for storage, a kid's play area or a separate space for lounging. With a footprint just over 100 square feet, this studio makes efficient use of space while minimizing the footprint of the backyard and may be constructed without a permit in many jurisdictions (check your local building code).
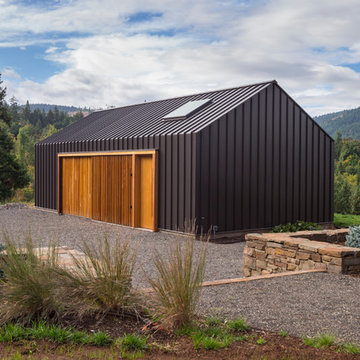
Photography by Brian Walker Lee
Réalisation d'un abri de jardin minimaliste.
Réalisation d'un abri de jardin minimaliste.
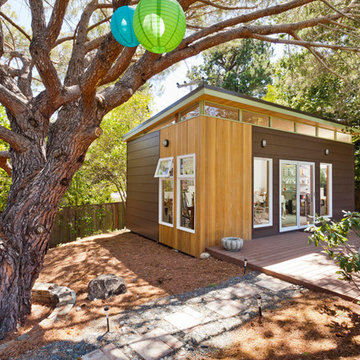
Dominic Arizona Bonuccelli
Inspiration pour un abri de jardin séparé minimaliste de taille moyenne avec un bureau, studio ou atelier.
Inspiration pour un abri de jardin séparé minimaliste de taille moyenne avec un bureau, studio ou atelier.
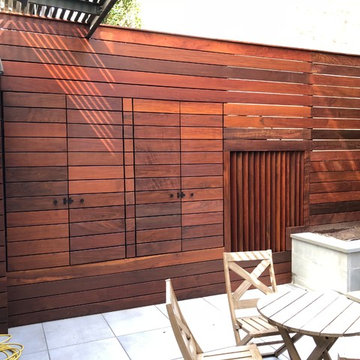
New York Upper East side backyard - outdoor storage cabinet integrated into the fence
Aménagement d'un abri de jardin moderne.
Aménagement d'un abri de jardin moderne.
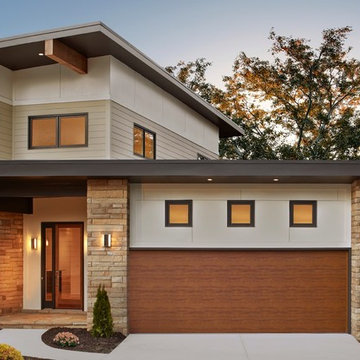
For homeowners who want the look of wood with less upkeep, Clopay's Modern Steel Collection garage door delivers. The low-maintenance Ultra-Grain finish adds instant warmth and character. House by design build firm Epic Development in Atlanta. Photo by Brain Gassel.
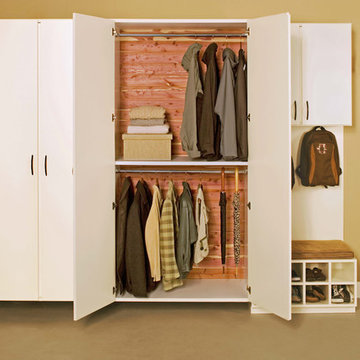
Complete your home by investing in a garage storage design that finally finishes off your much used but under-utilized garage / storage area.
Creating a functional storage and entry area, this design incorporates tall storage cabinets, floating upper cabinets for space savings, shoe storage with seating area, and cedar inlays to protect your favorite coats & outerwear.
A variety of counter and finish options are available and include stainless steel counters and fully encapsulated powder coated door & drawer face options with a smooth but rugged surface.
Call Today to schedule your free in home consultation, and be sure to ask about our monthly promotions.
Tailored Living® & Premier Garage® Grand Strand / Mount Pleasant
OFFICE: 843-957-3309
EMAIL: jsnash@tailoredliving.com
WEB: tailoredliving.com/myrtlebeach
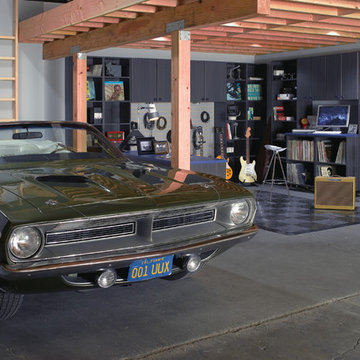
Cette photo montre un garage pour une voiture attenant moderne de taille moyenne.
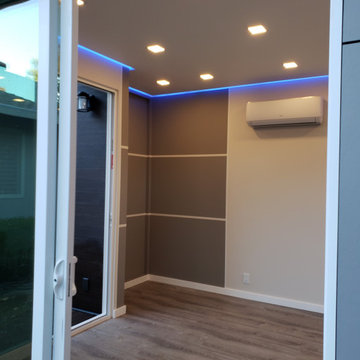
Complete shed renovation and remodeling. Interior, exterior, lighting
Cette image montre un abri de jardin minimaliste.
Cette image montre un abri de jardin minimaliste.
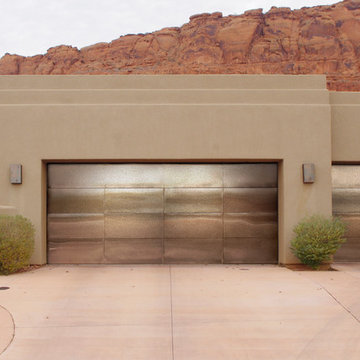
Sharkskin Wheat
Idées déco pour un grand garage pour trois voitures attenant moderne.
Idées déco pour un grand garage pour trois voitures attenant moderne.
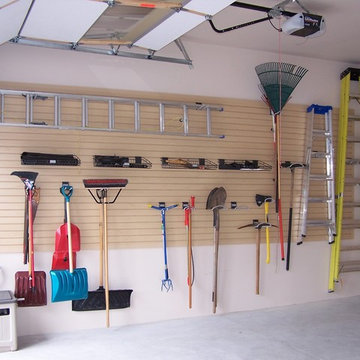
Garage slatwall holds all your gardening tools.
Photos: Sold Right Away.
Idées déco pour un abri de jardin moderne.
Idées déco pour un abri de jardin moderne.
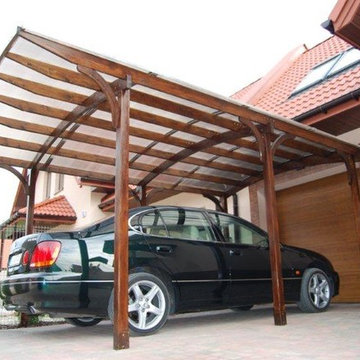
Tunbridge Carport is a single carport roofing which is supported on our timber glulam Carport Curves. It is a simple arched construction which can be jointed to the wall of building or raised separately with wooden infills. This type of construction is destined for one car, but it is also a very good solution for outdoor dinning and relax. Furthemore, Tunbridge Carport is eco-friendly because of EcoArches and other timber glulams used. It is an example of perfect combination of usability and modern architecture, thanks to laminated arches and beams mostly.
EcoCurves - Bespoke Timber Arches & Glulam Timber Curves
http://www.EcoCurves.co.uk
contact@EcoCurves.co.uk
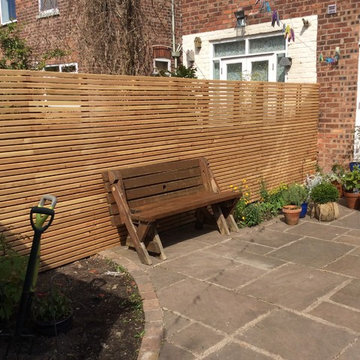
Warm tones in the western red cedar give a modern, clean look to this clients garden.
Aménagement d'un abri de jardin moderne.
Aménagement d'un abri de jardin moderne.
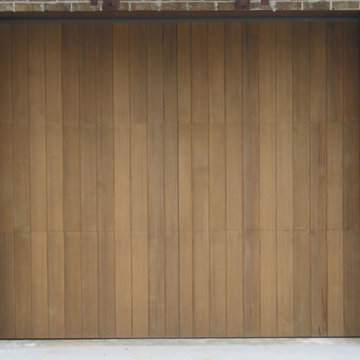
Vertical V-Groove
Réalisation d'un garage pour une voiture attenant minimaliste de taille moyenne.
Réalisation d'un garage pour une voiture attenant minimaliste de taille moyenne.
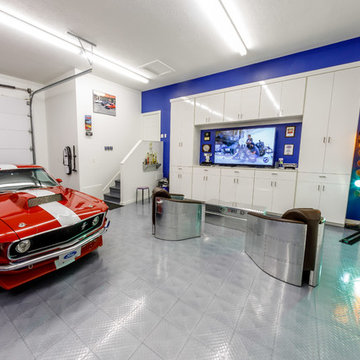
The ‘Ford showroom garage’ includes two 4-post vehicle lifts (for parking), aluminum color race deck flooring, a high gloss white media center, and wall-mounted car vacuum. The Ford-blue accent wall and airbrushed Ford emblem were painted by artist Paul Sanchez. This garage is used to showcase the client’s Ford collection and to lounge around and watch his favorite car enthusiast TV shows.
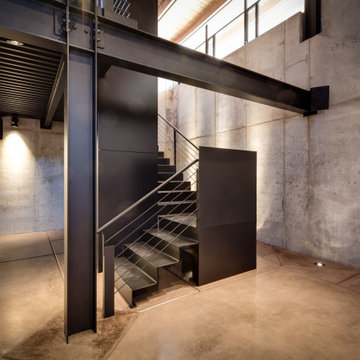
A minimal insertion into a densely wooded landscape, the Collector’s Pavilion provides the owners with an 8,000 sf private fitness space and vintage automobile gallery. On a gently sloping site in amongst a grove of trees, the pavilion slides into the topography - mimicking and contrasting the surrounding landscape with a folded roof plane that hovers over a board formed concrete base.
The clients’ requirement for a nearby room to display a growing car collection as well as provide a remote area for personal fitness carries with it a series of challenges related to privacy and security. The pavilion nestles into the wooded site - finding a home in a small clearing - and merges with the sloping landscape. The building has dual personalities, serving as a private and secure bunker from the exterior, while transforming into a warm and inviting space on the interior. The use of indirect light and the need to obscure direct views from the public right away provides the client with adequate day light for day-to-day use while ensuring that strict privacy is maintained. This shifting personality is also dramatically affected by the seasons - contrasting and merging with the surrounding environment depending on the time of year.
The Collector’s Pavilion employs meticulous detailing of its concrete to steel to wood connections, exploring the grounded nature of poured concrete in conjunction with a delicate wood roof system that floats above a grid of steel. Above all, the Pavilion harmonizes with it’s natural surroundings through it’s materiality, formal language, and siting.
Overview
Chenequa, WI
Size
8,000 sf
Completion Date
May 2013
Services
Architecture, Landscape Architecture, Interior Design
Idées déco de garages et abris de jardin modernes marrons
2


