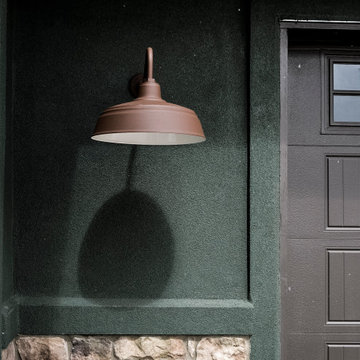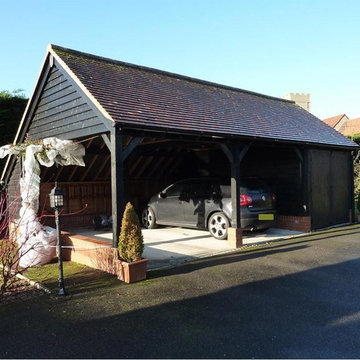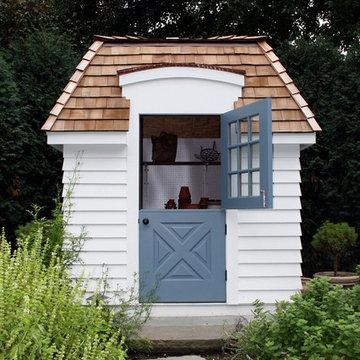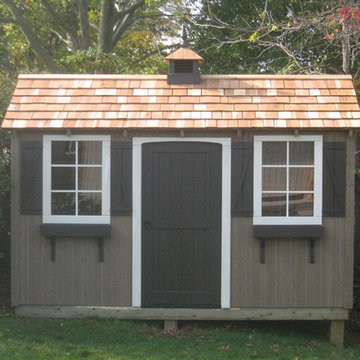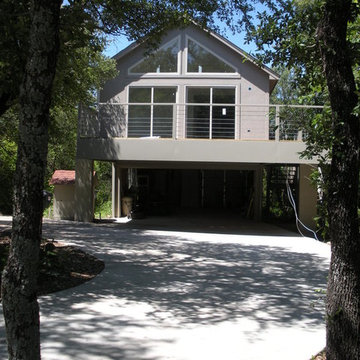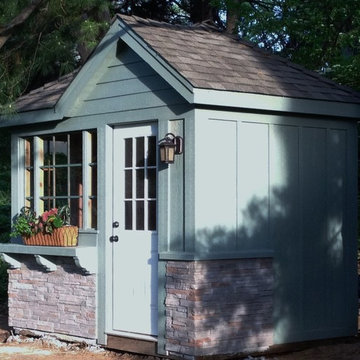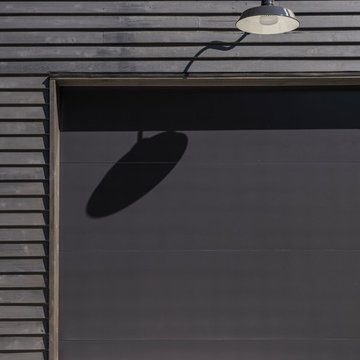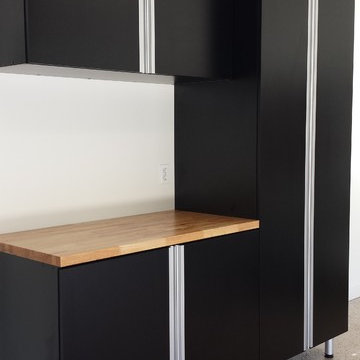Idées déco de garages et abris de jardin noirs
Trier par :
Budget
Trier par:Populaires du jour
81 - 100 sur 11 412 photos
1 sur 2
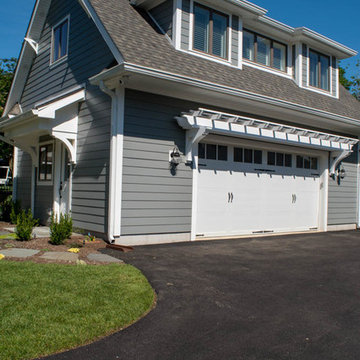
Cette image montre un garage pour deux voitures marin avec un bureau, studio ou atelier.
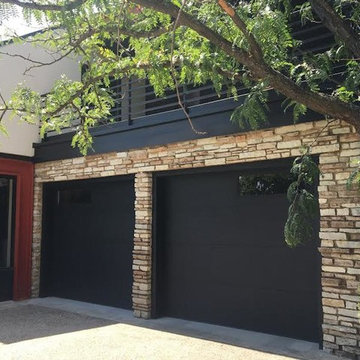
Trotter Overhead Door Garage and Home of Edmond and the Oklahoma City area is a full service garage door company locally owned and operated by Jesse and Tina Trotter. We offer Garage Doors, Glass Garage Doors & Garage Door Repairs.
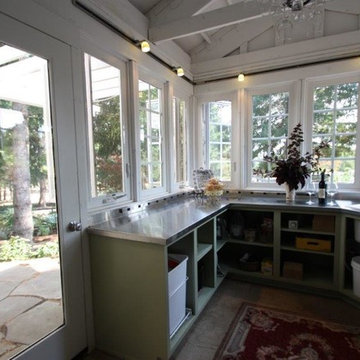
A gardener's answer to the "man-cave."
Cette photo montre un abri de jardin.
Cette photo montre un abri de jardin.
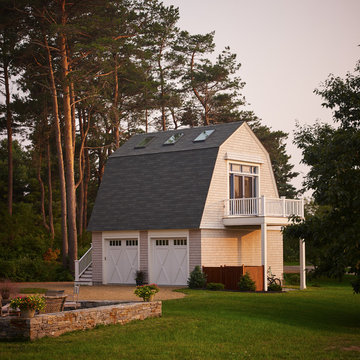
The interior details are simple, elegant, and are understated to display fine craftsmanship throughout the home. The design and finishes are not pretentious - but exactly what you would expect to find in an accomplished Maine artist’s home. Each piece of artwork carefully informed the selections that would highlight the art and contribute to the personality of each space.
© Darren Setlow Photography
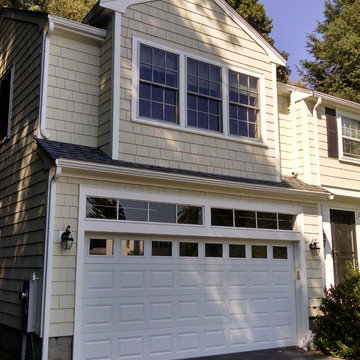
Woodland Contracting in Massachusetts completed this master bedroom suite addition above a garage. We also provided energy updates and brought the laundry room from the basement up to the second floor. Please see our before and afters of the project.
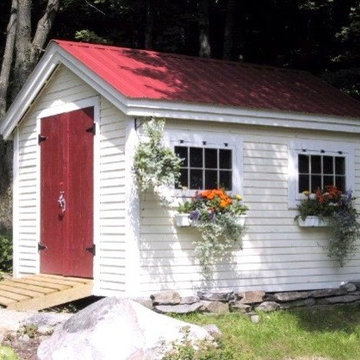
The Gable Shed is a no frills storage building, strong enough to handle harsh New England weather and every day use. A beefy heavy duty shed with hefty 2×6 full- dimensioned hemlock floor and roof framing, this building features attractive trim details and a generous roof over-hang that offers better protection from the elements. This shed comes Standard with two hinged 2×2 barn sash windows, a pressure treated ramp and a wooden louvered vent, this structure is aesthetically pleasing as well as utilitarian.
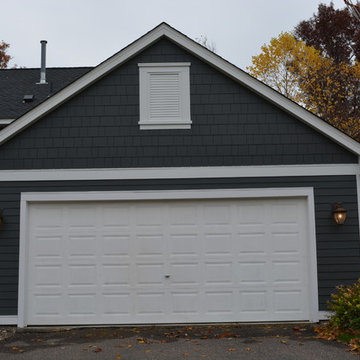
After a recent hailstorm, these Minnesota homeowners decided to upgrade their aluminum siding. We install James Hardie 5" Iron Gray lap siding, Arctic White James Hardie trim, Iron Gray James Hardie straight edge shakes and James Hardie board and batten shutters. With the updated look and James Hardie siding, they are ready for whatever Mother Nature throws at them.
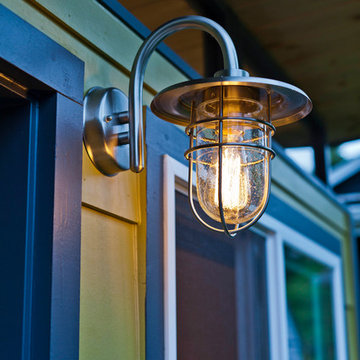
A beautiful sconce hangs off the lap siding of this Modern-Shed. The client chose a black trim and a yellowish green paint for her home office. // Photo by Dominic AZ Bonuccelli
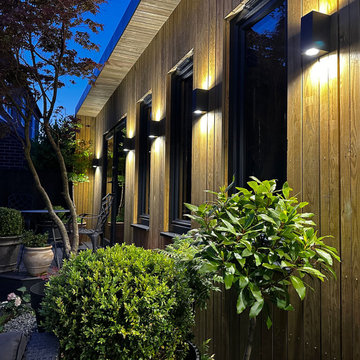
In order to give our client plenty of garden space to work with while providing them with a spacious, accessible home, we designed something extra special that no other company were able to provide for them. We had to prioritise both the amount of space that would be left in the garden, and a comfortable sized home that our client would be content with.
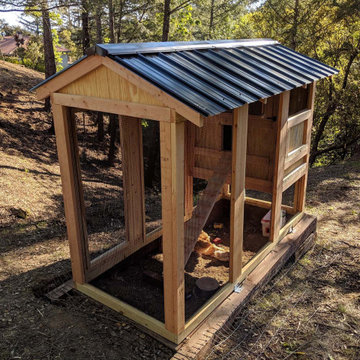
California Coop: A tiny home for chickens. This walk-in chicken coop has a 4' x 9' footprint and is perfect for small flocks and small backyards. Same great quality, just smaller!
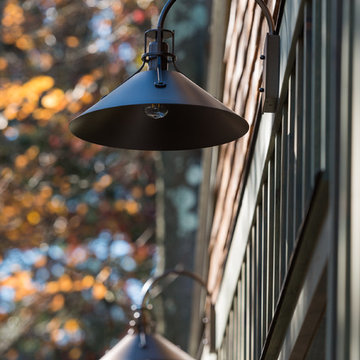
Ryan Bent
Réalisation d'un garage pour deux voitures attenant minimaliste de taille moyenne.
Réalisation d'un garage pour deux voitures attenant minimaliste de taille moyenne.
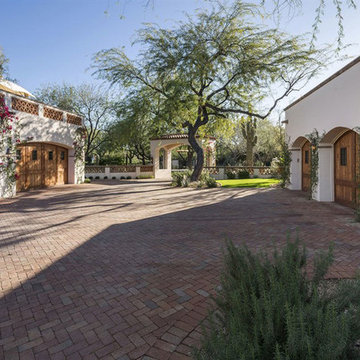
Inspiration pour un très grand garage pour quatre voitures ou plus séparé méditerranéen.
Idées déco de garages et abris de jardin noirs
5


