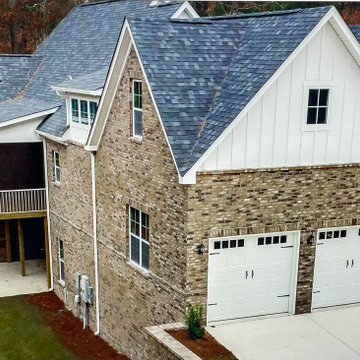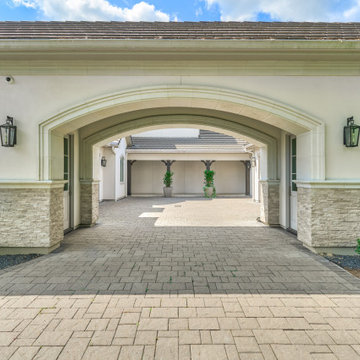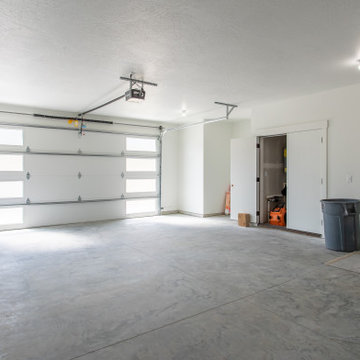Idées déco de garages et abris de jardin
Trier par :
Budget
Trier par:Populaires du jour
2101 - 2120 sur 149 060 photos
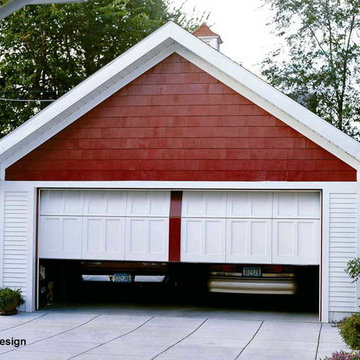
A Craftsman Style door with large square windows, as well as a simulated center post. The center post gives the perception of two doors.
Depending on the width of the garage opening and the desired style this may or may not work for every project.
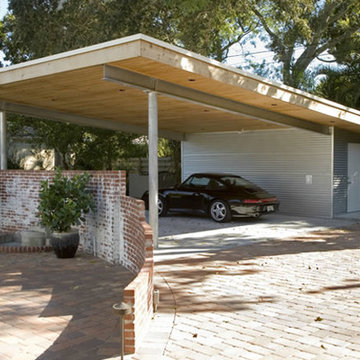
Enveloped with corrugated metal, the storage unit serves as an anchor to the thin planar roof and properly balances the mass and void created by the entire structure.
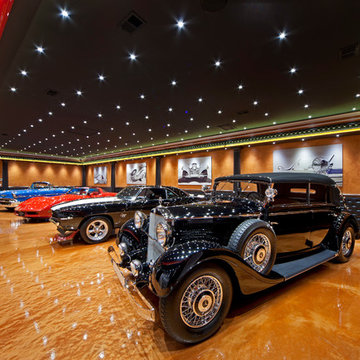
Aménagement d'un garage pour quatre voitures ou plus contemporain.
Trouvez le bon professionnel près de chez vous
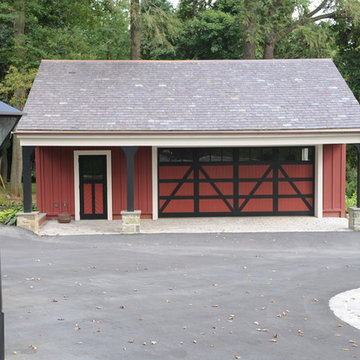
Photo by Pine Street Carpenters.
Cette photo montre un garage séparé chic.
Cette photo montre un garage séparé chic.
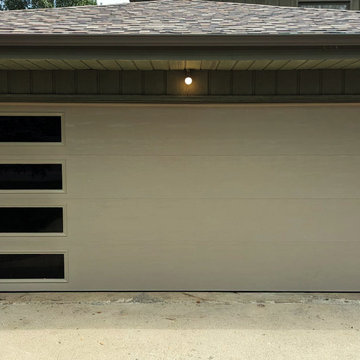
Amarr Lincoln 3000, sandstone colored, flush panel door with stacked tinted windows
Cette photo montre un garage pour deux voitures tendance.
Cette photo montre un garage pour deux voitures tendance.
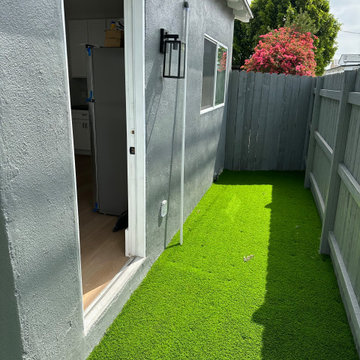
Welcome to our ADU - Garage Conversion showcase, where we transform underutilized garage spaces into stylish and functional living quarters.
Unlock the hidden potential of your property by converting your garage into a versatile ADU that adds value and versatility to your home. Our expert team specializes in creating custom living spaces tailored to your unique needs and lifestyle.
Explore our gallery to see how we integrate modern design features and amenities into existing garage structures. From cozy studio apartments to spacious one-bedroom units, our ADU conversions maximize every square foot to provide comfortable and efficient living spaces.
Discover innovative solutions for maximizing storage, optimizing natural light, and enhancing privacy without compromising style whether you're looking to create a guest suite, home office, rental unit, or multi-generational living space, our ADU - Garage Conversion showcase offers inspiration and ideas to bring your vision to life.
Join us on a transformation journey as we reimagine garage spaces into beautiful, functional ADUs that elevate your home and lifestyle. Let us help you unlock your property's full potential with our expert ADU conversion services.
Start exploring our ADU - Garage Conversion showcase today and envision the possibilities for your home!
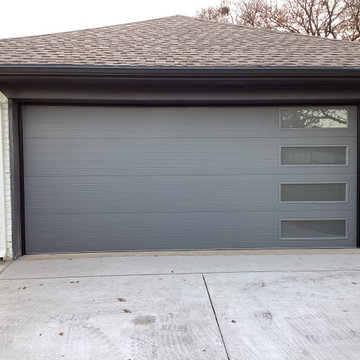
A beautiful upgrade for this customer! They switched from an older Raised Panel door to a Graphite colored Plank style garage door! It gives a much more modern look with the vertical frosted windows, and looks great on this home! Ready for an upgrade? Contact us today for a free on-site estimate with one of our Certified Service Professionals! You can reach us at (972)-422-1695 or PlanoOverhead.com/contact-us/
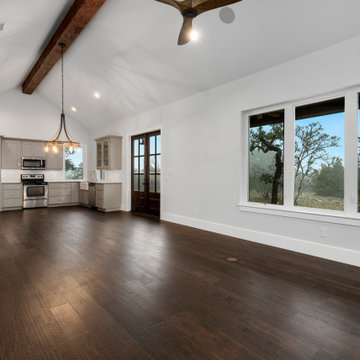
Luxurious condominium built as part of the barn for one of our customers. Ideal as a guest house or ranch foreman’s quarters.
Exemple d'un garage séparé.
Exemple d'un garage séparé.
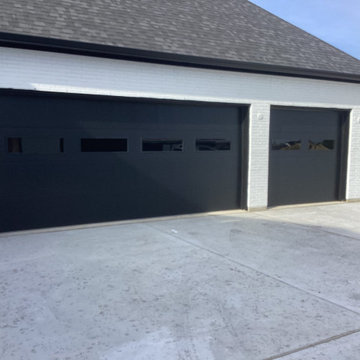
Our Certified Service Professionals have completed an install on another beautiful "New Build" home with stunning garage doors! There are three Black Flush Panel garage doors on this home, with two having tinted windows! All three doors were high lifted to allow the door to come closer to the ceiling in the open position. Ready for new doors? Contact us today for your free on-site estimate with our Certified Service Professionals! You can reach us at (972)-422-1695 or Planooverhead.com/contact-us/
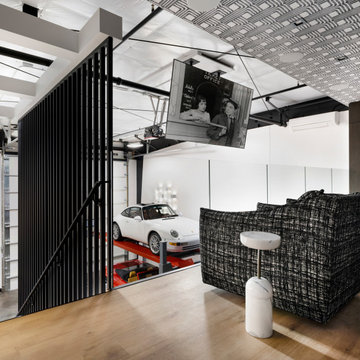
Modern garage condo with entertaining and workshop space
Cette photo montre un garage pour quatre voitures ou plus attenant industriel de taille moyenne.
Cette photo montre un garage pour quatre voitures ou plus attenant industriel de taille moyenne.
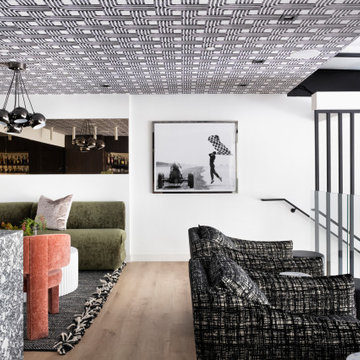
Modern garage condo with entertaining and workshop space
Idées déco pour un garage pour quatre voitures ou plus attenant industriel de taille moyenne.
Idées déco pour un garage pour quatre voitures ou plus attenant industriel de taille moyenne.
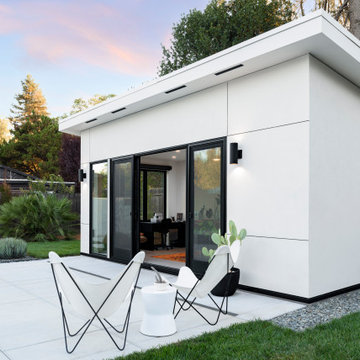
Inspiration pour un abri de jardin séparé design de taille moyenne avec un bureau, studio ou atelier.
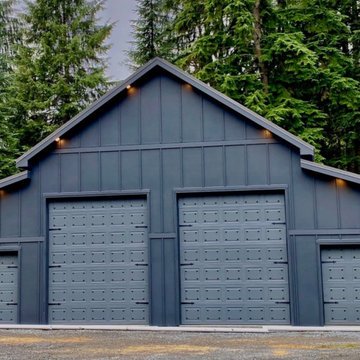
Raised the roof and added garage doors to make the shop more useful.
Idée de décoration pour un grand garage pour quatre voitures ou plus séparé urbain avec un bureau, studio ou atelier.
Idée de décoration pour un grand garage pour quatre voitures ou plus séparé urbain avec un bureau, studio ou atelier.
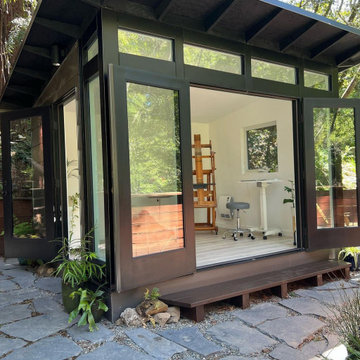
An Ethereal Escape?????✨
Immersed in nature, thoughtfully placed within a redwood garden, and full of crisp mountain air & natural light – this Artist’s studio emanates an atmosphere of inspiration?
Featured Studio Shed:
• 10x12 Signature Series
• Rich Espresso lap siding
• Tricorn Black doors
• Tricorn Black eaves
• Dark Bronze Aluminum
• Sandcastle Oak flooring
Design your dream art studio with ease online at shop.studio-shed.com (laptop/tablet recommended)
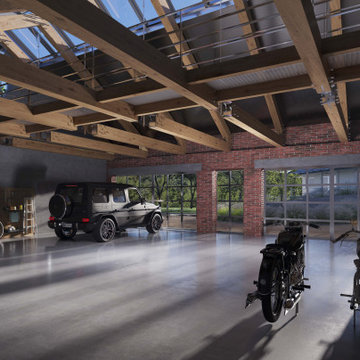
Neben einem Villenneubau sollte auf dem vorhandenen großzügig dimensionierten Grundstück auch eine Oldtimer-Garage gebaut werden.
Der Wunsch des Bauherren war ein Gebäude zu erschaffen, welches Hauptfassade von der Terrasse der Villa gut ersichtlich ist, aber sonst von allen anderen Seiten möglichst unauffällig innerhalb der Außenanlage in Erscheinung tritt. Der Innenraum von insgesamt 120 qm Nutzfläche ist nicht nur als Aufbewahrungsstätte für PKW und Motorrad-Oldtimer gedacht, sondern auch als Werkstatt und Aufenthaltsraum für den Besitzer und seine Besucher.
Die stützenfreie Dachkonstruktion besteht aus Leimbinder mit einem Stahlzugband mittig vom First. Die erste Balkenlage dient gleichzeitig als tragende Konstruktion für einen begehbaren Steg, von welchem die Oldtimer-Exponate auch von oberhalb betrachtet werden können.
Die transparenten schaufensterartigen Tore mit Stahlsprossen sollen den Loft-Charakter des Innenraums weiter verstärken.
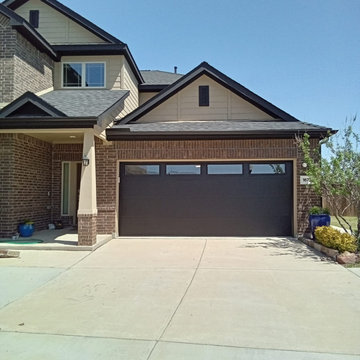
Upgrade the look of your home's exterior with a sleek, new door! This week's showcase is a black Skyline Flush door with a horizontal row of windows! It beautifully compliments the dark accents on this house. Call us for your free estimate today!
Idées déco de garages et abris de jardin

The goal was to build a carriage house with space for guests, additional vehicles and outdoor furniture storage. The exterior design would match the main house.
Special features of the outbuilding include a custom pent roof over the main overhead door, fir beams and bracketry, copper standing seam metal roof, and low voltage LED feature lighting. A thin stone veneer was installed on the exterior to match the main house.
106


