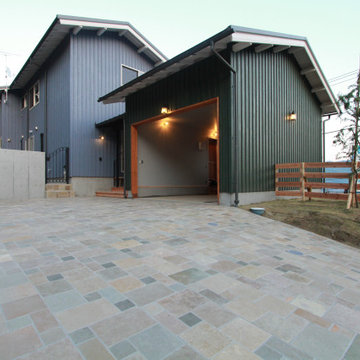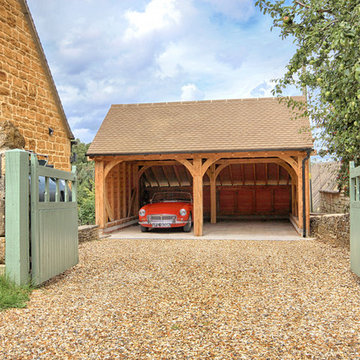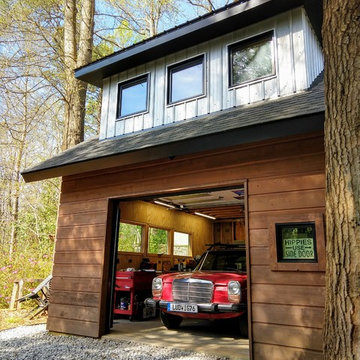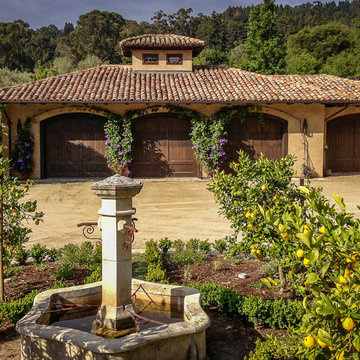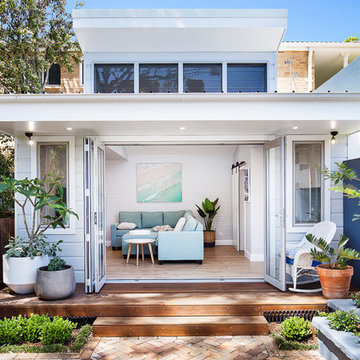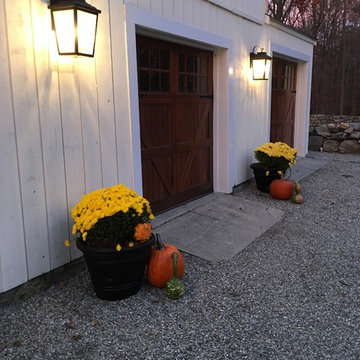Idées déco de garages et abris de jardin
Trier par :
Budget
Trier par:Populaires du jour
2121 - 2140 sur 149 061 photos
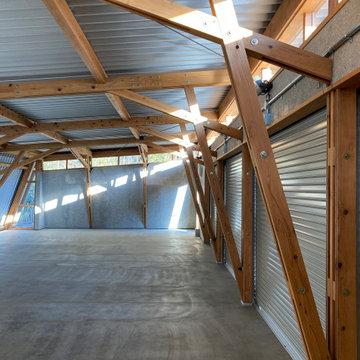
角田木造ガーレジ内部ディテール(朝)
Réalisation d'un petit garage pour quatre voitures ou plus séparé tradition avec un bureau, studio ou atelier.
Réalisation d'un petit garage pour quatre voitures ou plus séparé tradition avec un bureau, studio ou atelier.
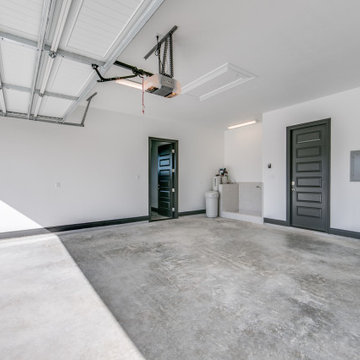
3,076 ft²/3 bd/3 bth/1ST located on 10.72 acres in Bulverde, TX.
We would be ecstatic to design/build yours too. ? 210-387-6109 ✉️ sales@genuinecustomhomes.com
Trouvez le bon professionnel près de chez vous
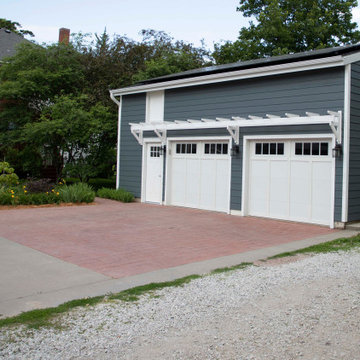
New garage front with new doors, aesthetic overhang, siding, roof and gutters, windows, and solar panels. Photo credit: Krystal Rash.
Réalisation d'un grand garage pour deux voitures séparé craftsman.
Réalisation d'un grand garage pour deux voitures séparé craftsman.
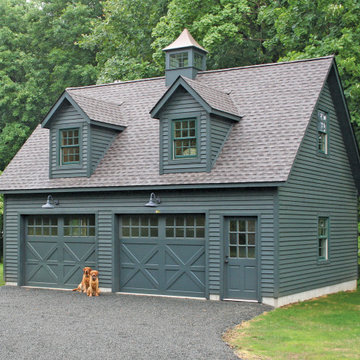
22x28 2-car Elite Garage with full second story
Cette photo montre un grand garage pour deux voitures séparé.
Cette photo montre un grand garage pour deux voitures séparé.
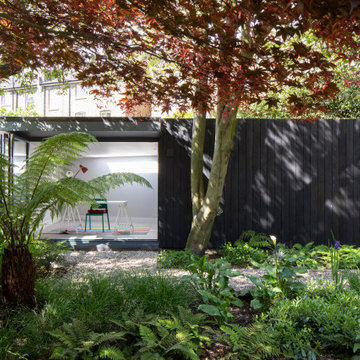
Idées déco pour un abri de jardin séparé contemporain avec un bureau, studio ou atelier.
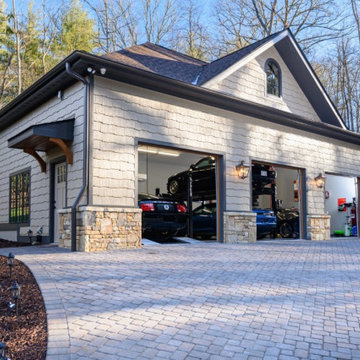
Three car garage addition to match the existing home that features a car lift, exercise area and entertainment area.
Inspiration pour un grand garage pour trois voitures séparé traditionnel.
Inspiration pour un grand garage pour trois voitures séparé traditionnel.
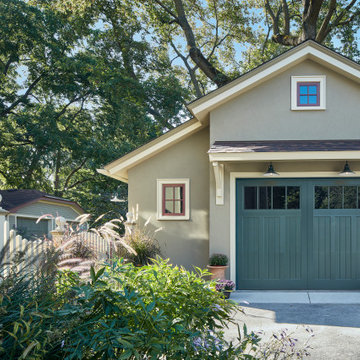
Cette photo montre un garage pour une voiture séparé nature de taille moyenne.

2 Bedroom granny Flat with merbau deck
Exemple d'une maison d'amis séparée tendance de taille moyenne.
Exemple d'une maison d'amis séparée tendance de taille moyenne.
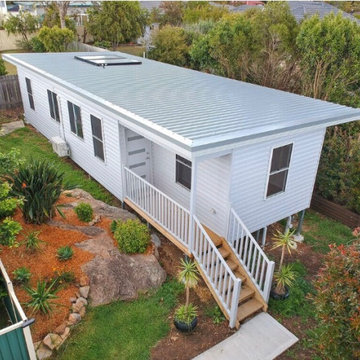
3 bedroom granny flat
Idées déco pour une maison d'amis séparée moderne de taille moyenne.
Idées déco pour une maison d'amis séparée moderne de taille moyenne.
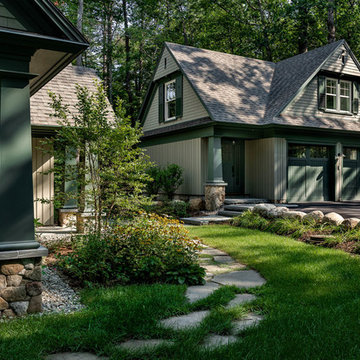
Rob Karosis Photography - TMS Architects
Inspiration pour un garage pour deux voitures séparé marin de taille moyenne avec un bureau, studio ou atelier.
Inspiration pour un garage pour deux voitures séparé marin de taille moyenne avec un bureau, studio ou atelier.
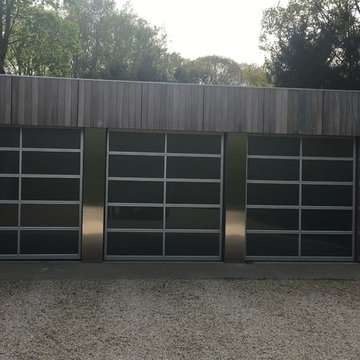
New Garage Door Glass
Cette image montre un grand garage pour trois voitures attenant urbain avec une porte cochère.
Cette image montre un grand garage pour trois voitures attenant urbain avec une porte cochère.
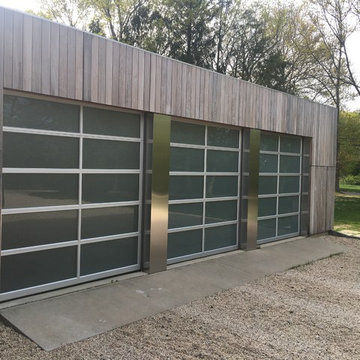
New Garage Door Glass
Cette photo montre un grand garage pour trois voitures attenant industriel avec une porte cochère.
Cette photo montre un grand garage pour trois voitures attenant industriel avec une porte cochère.
Idées déco de garages et abris de jardin
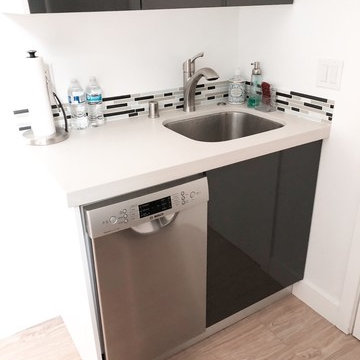
Garage Conversion (ADU)
We actually specialize at garage conversion projects,
We handle all the stages involves- plans/permits, design and construction.
Adding ADU raise your house value, your allowed to add up to 1200sf of living space which will produce you a great second income and will cover your project expenses.
Please feel free to take a look at our photos gallery of some of our work.
We offer competitive prices with the best quality, free 3D design -to help you be sure on what you like and around the clock customer care by our project managers.
We will help you choose the best design that will fit exactly to your needs, take you to our show-rooms with some of the best materials inventory you can find today. (Low, middle and high end )
This project located at Mountain View, custom modern design, high ceilings, flat-panel custom kitchen cabinets, walking shower, laminate flooring, LED lights, custom windows..
107


