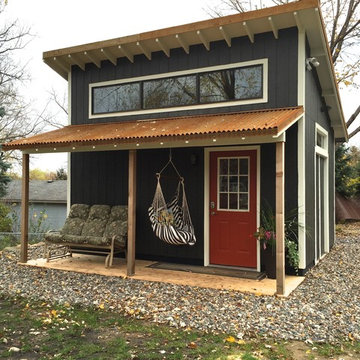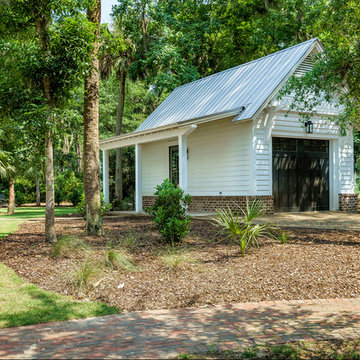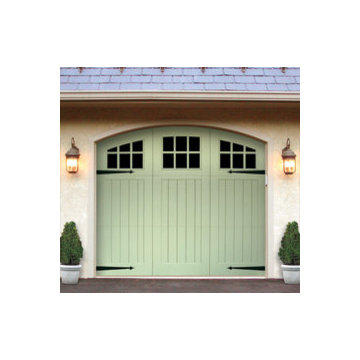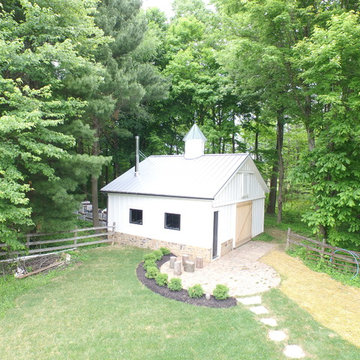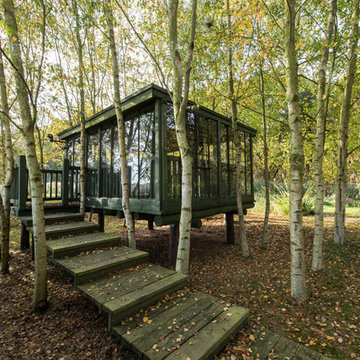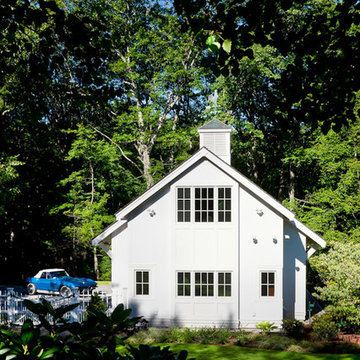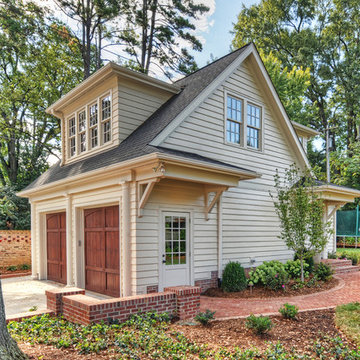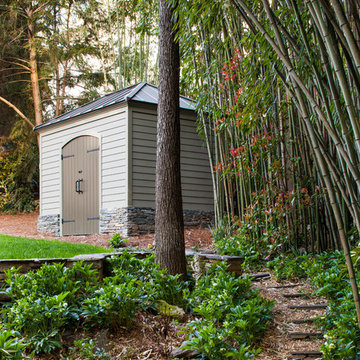Idées déco de garages et abris de jardin verts
Trier par :
Budget
Trier par:Populaires du jour
181 - 200 sur 14 670 photos
1 sur 2
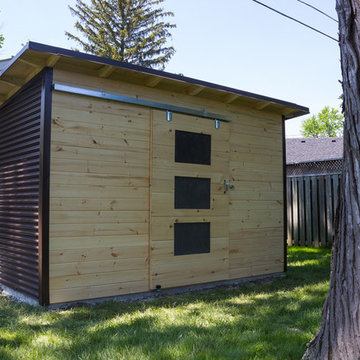
Inspiration pour un petit abri de jardin séparé minimaliste avec un bureau, studio ou atelier.
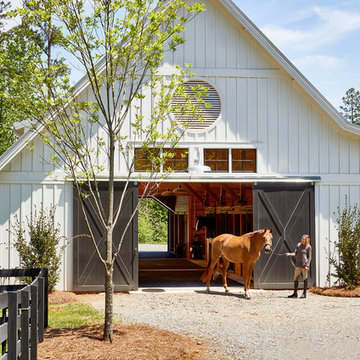
Lauren Rubenstein Photography
Inspiration pour un très grand abri de jardin séparé rustique.
Inspiration pour un très grand abri de jardin séparé rustique.
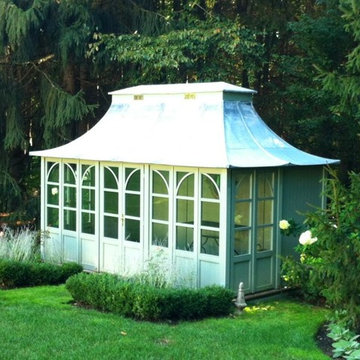
Idée de décoration pour un abri de jardin séparé tradition de taille moyenne.
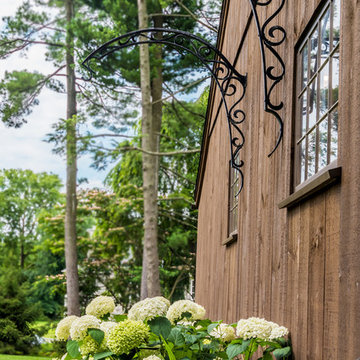
A wide open lawn provided the perfect setting for a beautiful backyard barn. The home owners, who are avid gardeners, wanted an indoor workshop and space to store supplies - and they didn’t want it to be an eyesore. During the contemplation phase, they came across a few barns designed by a company called Country Carpenters and fell in love with the charm and character of the structures. Since they had worked with us in the past, we were automatically the builder of choice!
Country Carpenters sent us the drawings and supplies, right down to the pre-cut lengths of lumber, and our carpenters put all the pieces together. In order to accommodate township rules and regulations regarding water run-off, we performed the necessary calculations and adjustments to ensure the final structure was built 6 feet shorter than indicated by the original plans.
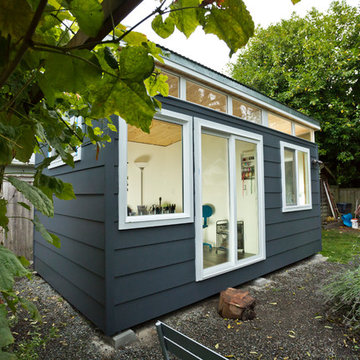
His and Hers Modern-Shed. Photo by Dominic Bonuccelli
Idée de décoration pour un abri de jardin séparé minimaliste de taille moyenne avec un bureau, studio ou atelier.
Idée de décoration pour un abri de jardin séparé minimaliste de taille moyenne avec un bureau, studio ou atelier.
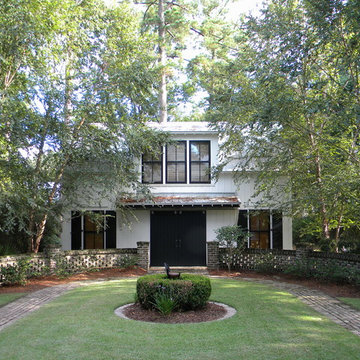
Our Town Plans
Aménagement d'un garage pour deux voitures séparé classique de taille moyenne.
Aménagement d'un garage pour deux voitures séparé classique de taille moyenne.
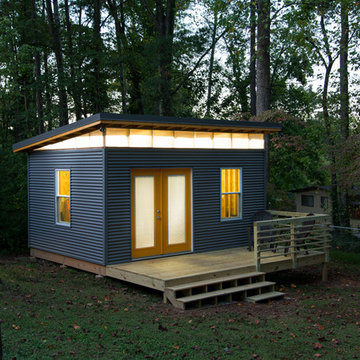
Back yard workshop used for wood working.
Inspiration pour un abri de jardin minimaliste.
Inspiration pour un abri de jardin minimaliste.
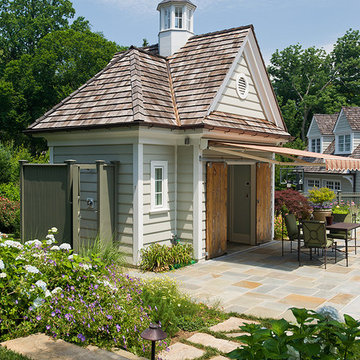
The pool house provides a private space within the pool area, along with an outdoor shower.
Aménagement d'un abri de jardin séparé classique.
Aménagement d'un abri de jardin séparé classique.
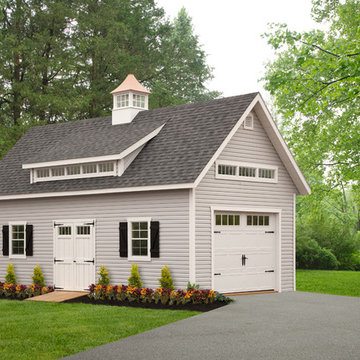
14x28 Ponderosa Aframe, Loft w/Stairway, Carriage Style Garage Door
Réalisation d'un garage pour une voiture séparé tradition.
Réalisation d'un garage pour une voiture séparé tradition.
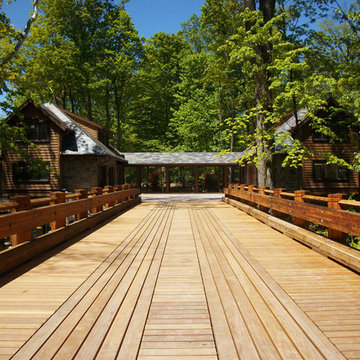
Dan Cotton
Exemple d'un grand garage pour trois voitures séparé chic avec une porte cochère.
Exemple d'un grand garage pour trois voitures séparé chic avec une porte cochère.
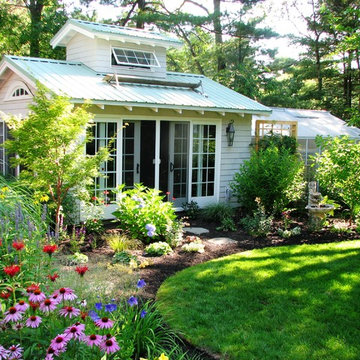
Summer blooming perennials and ornamental grasses frame in the back yard.
Design and photo by Bob Trainor
Idées déco pour une grande serre séparée classique.
Idées déco pour une grande serre séparée classique.
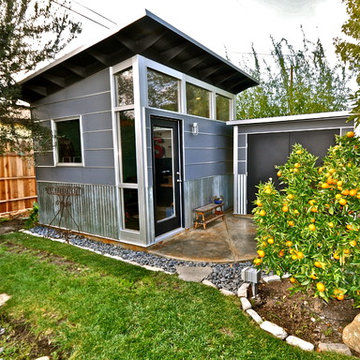
10x12 Studio Shed home office - Lifestyle Interior plus our added height option. The standard height of most models is 8'6" but you can choose to add 1 or even 2 extra feet of ceiling height. Our small kit "Pinyon" sits perpendicular to the office, holding garden tools and other supplies in a 4x8 footprint. The concrete pad, which extends to serve as the interior floor as well, was poured and stained by the home owner once the design phase of his project was complete.
Idées déco de garages et abris de jardin verts
10


