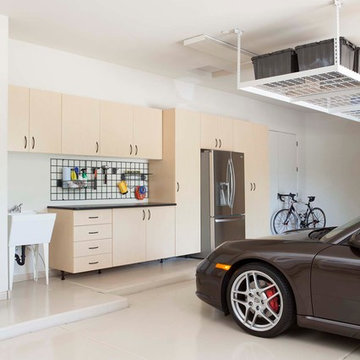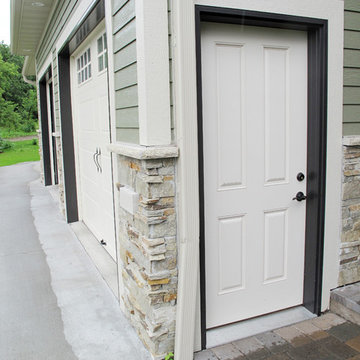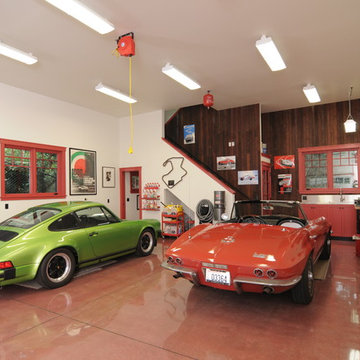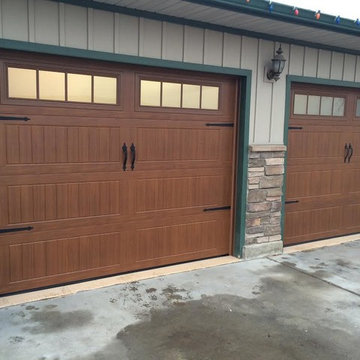Idées déco de garages et abris pour deux voitures
Trier par :
Budget
Trier par:Populaires du jour
41 - 60 sur 13 361 photos
1 sur 2
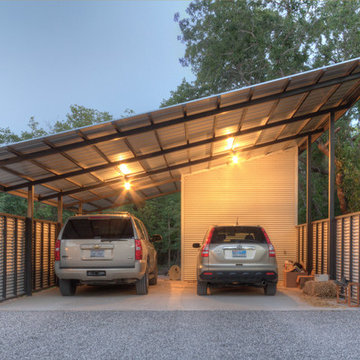
The carport is a painted steel frame with a galvalume skin. Side panels allow the breeze to flow through.
Exemple d'un garage pour deux voitures séparé industriel.
Exemple d'un garage pour deux voitures séparé industriel.
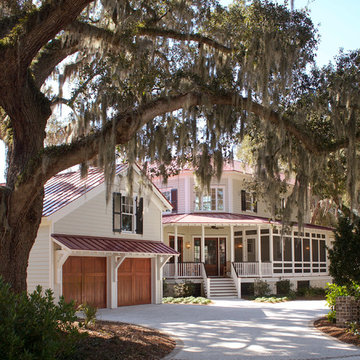
PALMETTO BLUFF- Lot 33
Gerald D. Cowart
Aménagement d'un grand garage pour deux voitures attenant classique.
Aménagement d'un grand garage pour deux voitures attenant classique.

The conversion of this iconic American barn into a Writer’s Studio was conceived of as a tranquil retreat with natural light and lush views to stimulate inspiration for both husband and wife. Originally used as a garage with two horse stalls, the existing stick framed structure provided a loft with ideal space and orientation for a secluded studio. Signature barn features were maintained and enhanced such as horizontal siding, trim, large barn doors, cupola, roof overhangs, and framing. New features added to compliment the contextual significance and sustainability aspect of the project were reclaimed lumber from a razed barn used as flooring, driftwood retrieved from the shores of the Hudson River used for trim, and distressing / wearing new wood finishes creating an aged look. Along with the efforts for maintaining the historic character of the barn, modern elements were also incorporated into the design to provide a more current ensemble based on its new use. Elements such a light fixtures, window configurations, plumbing fixtures and appliances were all modernized to appropriately represent the present way of life.
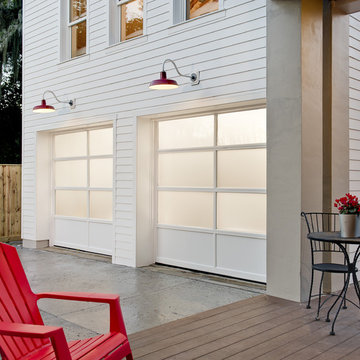
Clopay Avante Collection glass garage doors with a white aluminum frame and panels on a modern farmhouse garage.
Exemple d'un garage pour deux voitures séparé nature de taille moyenne.
Exemple d'un garage pour deux voitures séparé nature de taille moyenne.
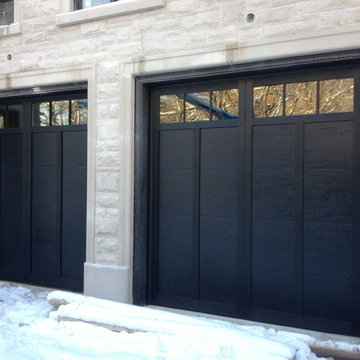
We installed these doors for a customer that wanted the wood custom built look in black with high sun exposure. This was a perfect fit for steel insulated hand built overlay door as apposed to a maintenance intensive wood door that wood show signs of age in its first year with this colour and exposure.
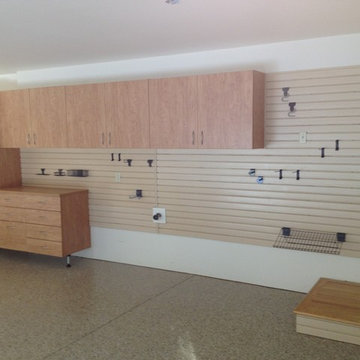
Tim Barnett
Cette image montre un garage pour deux voitures attenant traditionnel de taille moyenne.
Cette image montre un garage pour deux voitures attenant traditionnel de taille moyenne.
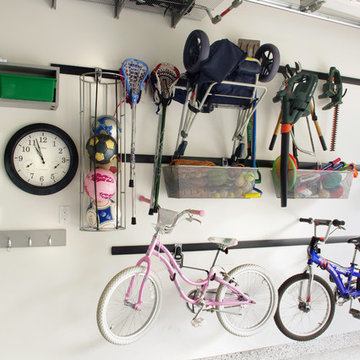
Most garages have more unused wall space than floor space so it makes sense to make the most of it. The Fast Track® wall mounted storage system from Rubbermaid provides a durable, flexible way to reclaim otherwise wasted space. With versatile hooks, bins and specialty racks, your walls become customized to fit your storage requirements.
Margaret Ferrec

Rosedale ‘PARK’ is a detached garage and fence structure designed for a residential property in an old Toronto community rich in trees and preserved parkland. Located on a busy corner lot, the owner’s requirements for the project were two fold:
1) They wanted to manage views from passers-by into their private pool and entertainment areas while maintaining a connection to the ‘park-like’ public realm; and
2) They wanted to include a place to park their car that wouldn’t jeopardize the natural character of the property or spoil one’s experience of the place.
The idea was to use the new garage, fence, hard and soft landscaping together with the existing house, pool and two large and ‘protected’ trees to create a setting and a particular sense of place for each of the anticipated activities including lounging by the pool, cooking, dining alfresco and entertaining large groups of friends.
Using wood as the primary building material, the solution was to create a light, airy and luminous envelope around each component of the program that would provide separation without containment. The garage volume and fence structure, framed in structural sawn lumber and a variety of engineered wood products, are wrapped in a dark stained cedar skin that is at once solid and opaque and light and transparent.
The fence, constructed of staggered horizontal wood slats was designed for privacy but also lets light and air pass through. At night, the fence becomes a large light fixture providing an ambient glow for both the private garden as well as the public sidewalk. Thin striations of light wrap around the interior and exterior of the property. The wall of the garage separating the pool area and the parked car is an assembly of wood framed windows clad in the same fence material. When illuminated, this poolside screen transforms from an edge into a nearly transparent lantern, casting a warm glow by the pool. The large overhang gives the area by the by the pool containment and sense of place. It edits out the view of adjacent properties and together with the pool in the immediate foreground frames a view back toward the home’s family room. Using the pool as a source of light and the soffit of the overhang a reflector, the bright and luminous water shimmers and reflects light off the warm cedar plane overhead. All of the peripheral storage within the garage is cantilevered off of the main structure and hovers over native grade to significantly reduce the footprint of the building and minimize the impact on existing tree roots.
The natural character of the neighborhood inspired the extensive use of wood as the projects primary building material. The availability, ease of construction and cost of wood products made it possible to carefully craft this project. In the end, aside from its quiet, modern expression, it is well-detailed, allowing it to be a pragmatic storage box, an elevated roof 'garden', a lantern at night, a threshold and place of occupation poolside for the owners.
Photo: Bryan Groulx
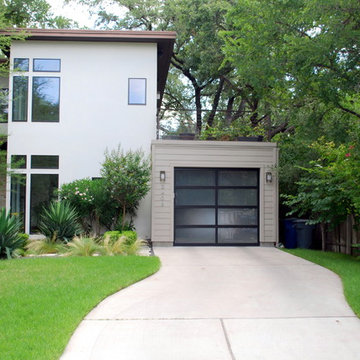
This modern design in-town home was originally built with an open carport affording little privacy and parked vehicle exposure to damage/theft. The carport appeared to be tacked onto the rest of the home; almost an afterthought.
The addition of an aluminum full view garage door with frosted tempered glass and a powder coated frame visually tied the carport to the home design and it provided increased privacy and security.
Installation of a LiftMaster 8500 jackshaft type operator minimized intrusion of the door system into the otherwise open space.
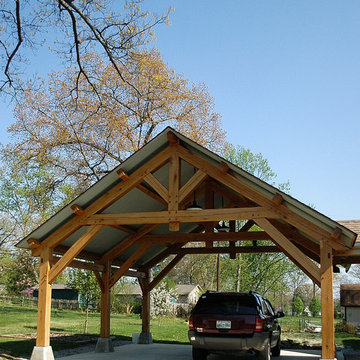
A very handsome porte-cochere addition to this beautiful home. This addition also includes a breezeway to the house.
Aménagement d'un garage craftsman.
Aménagement d'un garage craftsman.
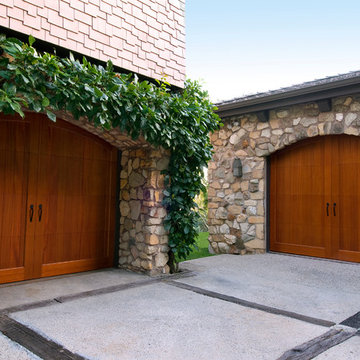
Clopay Door Company
Cette image montre un garage pour deux voitures traditionnel.
Cette image montre un garage pour deux voitures traditionnel.

A close-up of our Lasley Brahaney custom support brackets further enhanced with under-mount dental moldings.
Aménagement d'un grand garage pour deux voitures classique avec un bureau, studio ou atelier.
Aménagement d'un grand garage pour deux voitures classique avec un bureau, studio ou atelier.
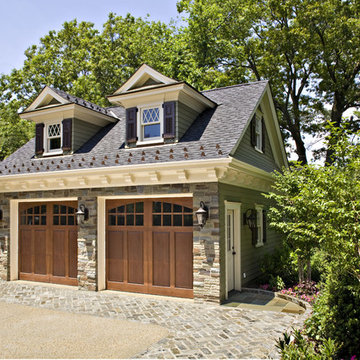
New home. Photos by Peter Paige
Idées déco pour un garage pour deux voitures classique.
Idées déco pour un garage pour deux voitures classique.
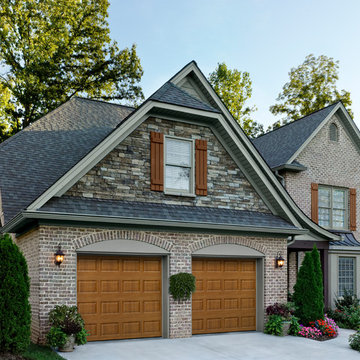
Dual-directional woodgrain colors provide the look of natural wood but with the ease and low-maintenance of steel.
Photo: Amarr Heritage Collection Short Panel design in Golden Oak dual-directional woodgrain.
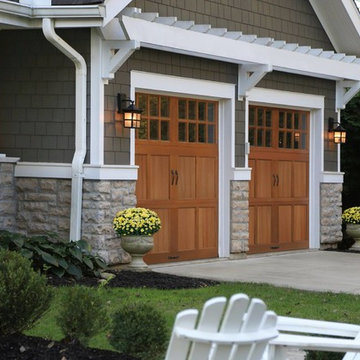
Inspiration pour un garage pour deux voitures attenant craftsman de taille moyenne.
Idées déco de garages et abris pour deux voitures
3


