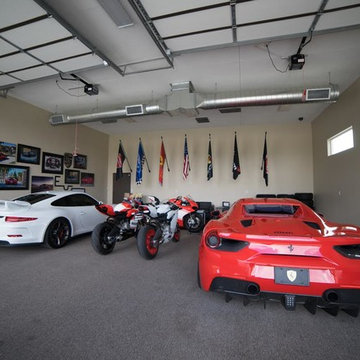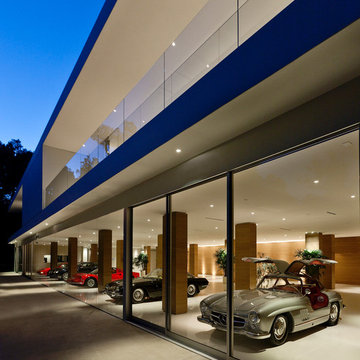Idées déco de garages et abris pour quatre voitures ou plus
Trier par :
Budget
Trier par:Populaires du jour
281 - 300 sur 2 029 photos
1 sur 2
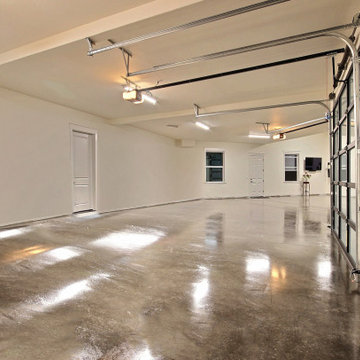
This Modern Multi-Level Home Boasts Master & Guest Suites on The Main Level + Den + Entertainment Room + Exercise Room with 2 Suites Upstairs as Well as Blended Indoor/Outdoor Living with 14ft Tall Coffered Box Beam Ceilings!
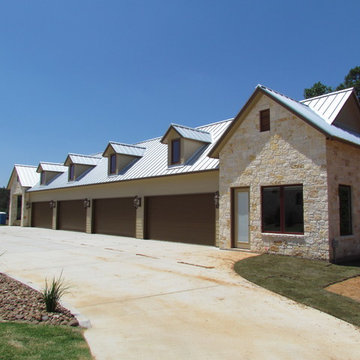
Every Man's Dream Garage!
Idées déco pour un grand garage pour quatre voitures ou plus séparé campagne.
Idées déco pour un grand garage pour quatre voitures ou plus séparé campagne.
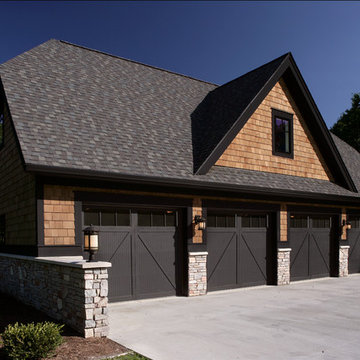
Inspired by historic homes in America’s grand old neighborhoods, the Wainsborough combines the rich character and architectural craftsmanship of the past with contemporary conveniences. Perfect for today’s busy lifestyles, the home is the perfect blend of past and present. Touches of the ever-popular Shingle Style – from the cedar lap siding to the pitched roof – imbue the home with all-American charm without sacrificing modern convenience.
Exterior highlights include stone detailing, multiple entries, transom windows and arched doorways. Inside, the home features a livable open floor plan as well as 10-foot ceilings. The kitchen, dining room and family room flow together, with a large fireplace and an inviting nearby deck. A children’s wing over the garage, a luxurious master suite and adaptable design elements give the floor plan the flexibility to adapt as a family’s needs change. “Right-size” rooms live large, but feel cozy. While the floor plan reflects a casual, family-friendly lifestyle, craftsmanship throughout includes interesting nooks and window seats, all hallmarks of the past.
The main level includes a kitchen with a timeless character and architectural flair. Designed to function as a modern gathering room reflecting the trend toward the kitchen serving as the heart of the home, it features raised panel, hand-finished cabinetry and hidden, state-of-the-art appliances. Form is as important as function, with a central square-shaped island serving as a both entertaining and workspace. Custom-designed features include a pull-out bookshelf for cookbooks as well as a pull-out table for extra seating. Other first-floor highlights include a dining area with a bay window, a welcoming hearth room with fireplace, a convenient office and a handy family mud room near the side entrance. A music room off the great room adds an elegant touch to this otherwise comfortable, casual home.
Upstairs, a large master suite and master bath ensures privacy. Three additional children’s bedrooms are located in a separate wing over the garage. The lower level features a large family room and adjacent home theater, a guest room and bath and a convenient wine and wet bar.
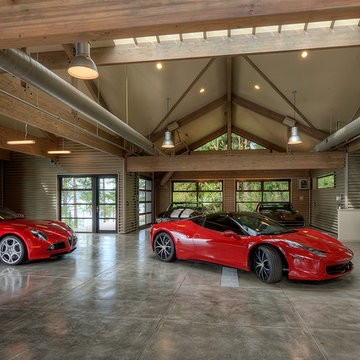
Photography by Charles Porter © Charles H. Porter Photography
Réalisation d'un garage pour quatre voitures ou plus séparé.
Réalisation d'un garage pour quatre voitures ou plus séparé.
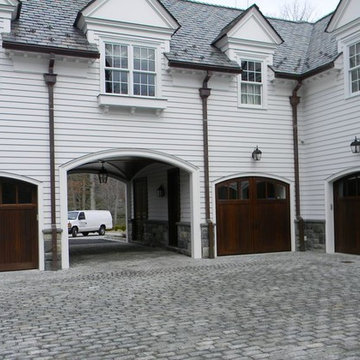
Inspiration pour un grand garage pour quatre voitures ou plus attenant craftsman avec une porte cochère.
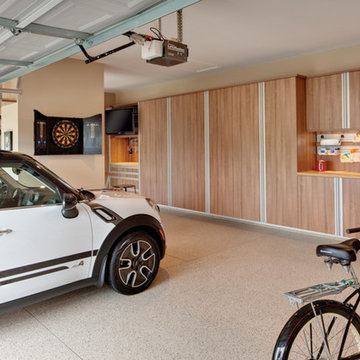
Aménagement d'un grand garage pour quatre voitures ou plus attenant classique avec un bureau, studio ou atelier.
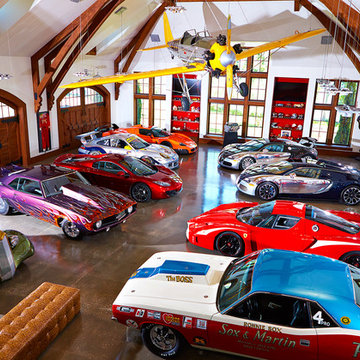
Photography by Jorge Alvarez.
Réalisation d'un grand garage pour quatre voitures ou plus bohème.
Réalisation d'un grand garage pour quatre voitures ou plus bohème.
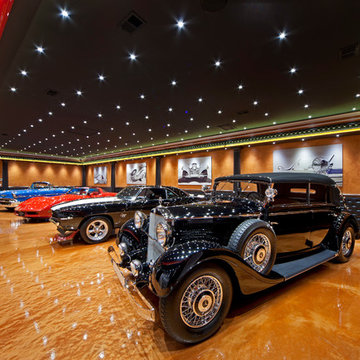
Aménagement d'un garage pour quatre voitures ou plus contemporain.
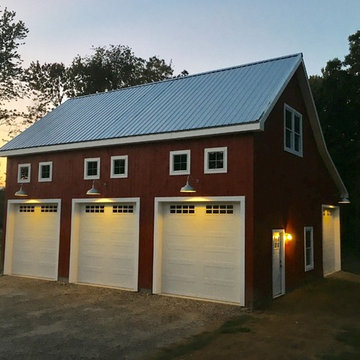
Jamie Pearston
Inspiration pour un garage pour quatre voitures ou plus séparé chalet de taille moyenne.
Inspiration pour un garage pour quatre voitures ou plus séparé chalet de taille moyenne.
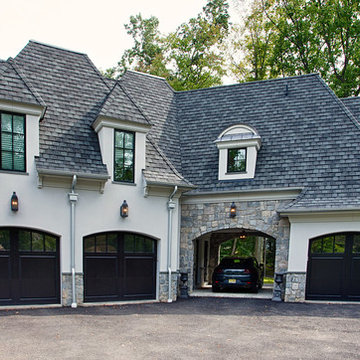
Inspiration pour un grand garage pour quatre voitures ou plus attenant traditionnel avec une porte cochère.
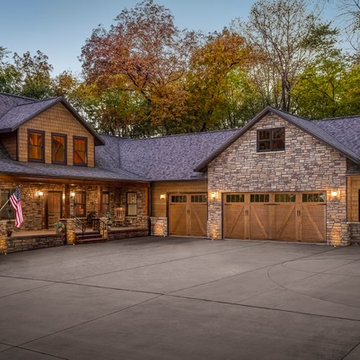
Cette image montre un garage pour quatre voitures ou plus attenant craftsman de taille moyenne.
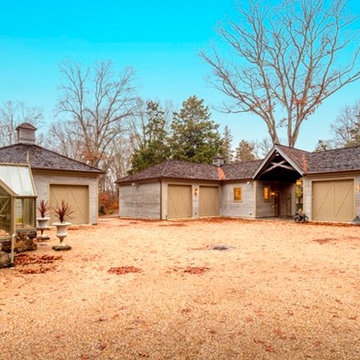
Inspiration pour un grand garage pour quatre voitures ou plus séparé traditionnel avec une porte cochère.
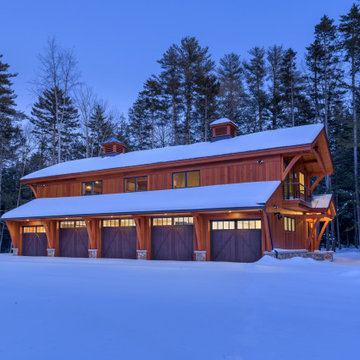
Guest House, Carriage House & Bunk House are just a few names for a similar type of structure. Lake homes tend to require storage for boats and jet skis, or perhaps a vintage sports car, or even simply overflow guest parking. Maybe all of the above. Combine this with the living space above, and this accessory structure becomes a unique space by any name.
This barn-style space has five bays for cars and equipment, a workshop, and a full bathroom, all on the first floor, plus room for storage, tools, and easy access to clean up after chores. The second floor has two bedrooms, two baths, and ample living space. The kitchen, living, dining, and bar area are open to one another and showcased by the timber-framed cathedral ceiling—a covered deck with views to the river. Guests, family, and friends can relax comfortably above the functional storage and workspaces below. www.boninarchitects.com
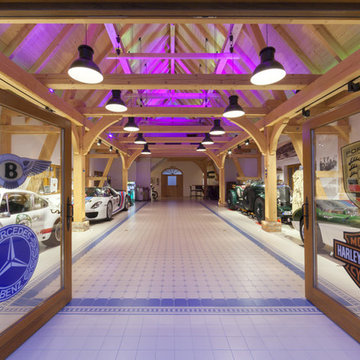
Außergewöhnliche Oldtimergarage im Landhausstil trifft auf exklusives LICHTkonzept. Die Wechselbeziehung des besonderen Charmes und modernster Lichttechnik tauchen die Fahrzeuge in eine einzigartige Atmosphäre.
In diesem Jahrhundert errichtet, bietet die Scheune Platz für einige Oldtimer und einen geschmackvollen Weinkeller. Zusätzlich kann der Raum der historischen Fahrzeuge als Ort für Festlichkeiten genutzt werden. Unser Lichtkonzept greift alle Nutzungsmöglichkeiten auf, so dass zu jeder Zeit ein stilvolles Ambiente entsteht.
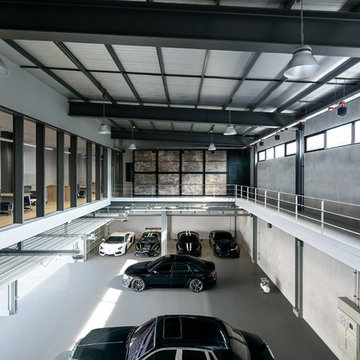
Adisorn Ruangsiridecha
Idées déco pour un grand garage pour quatre voitures ou plus industriel avec un bureau, studio ou atelier.
Idées déco pour un grand garage pour quatre voitures ou plus industriel avec un bureau, studio ou atelier.
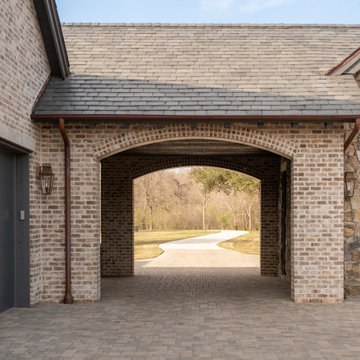
Réalisation d'un garage pour quatre voitures ou plus attenant champêtre avec une porte cochère.
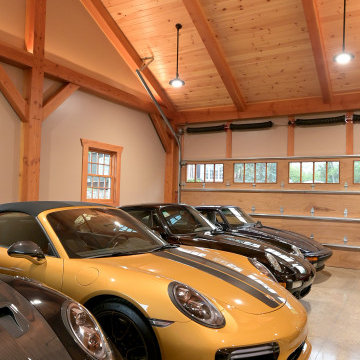
Luxury garage design to complete this client's upscale property. Garage was designed to showcase vehicles and provide storage and wet bar.
Inspiration pour un très grand garage pour quatre voitures ou plus attenant chalet.
Inspiration pour un très grand garage pour quatre voitures ou plus attenant chalet.
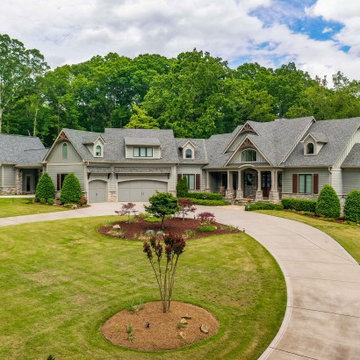
Cette photo montre un grand garage pour quatre voitures ou plus attenant chic avec une porte cochère.
Idées déco de garages et abris pour quatre voitures ou plus
15


