Idées déco de grandes façades de maisons campagne
Trier par :
Budget
Trier par:Populaires du jour
21 - 40 sur 9 128 photos
1 sur 3

Idées déco pour une grande façade de maison blanche campagne en panneau de béton fibré à un étage avec un toit en shingle et un toit à deux pans.
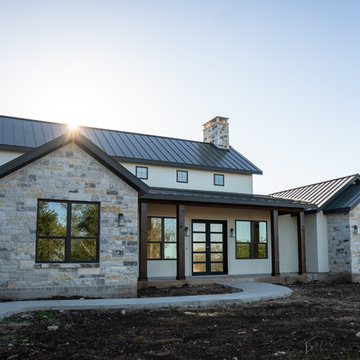
Cette photo montre une grande façade de maison blanche nature en stuc à un étage avec un toit à quatre pans et un toit en métal.
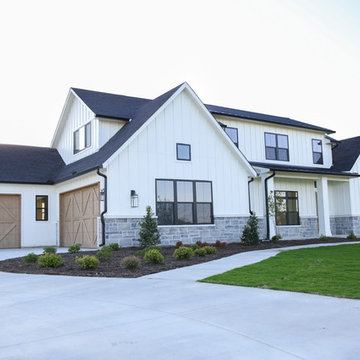
Exemple d'une grande façade de maison blanche nature à un étage avec un revêtement mixte, un toit à deux pans et un toit en shingle.
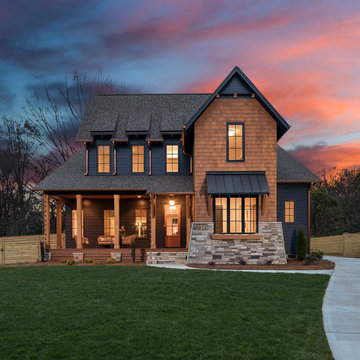
Aménagement d'une grande façade de maison noire campagne à un étage avec un revêtement mixte, un toit à deux pans et un toit en shingle.
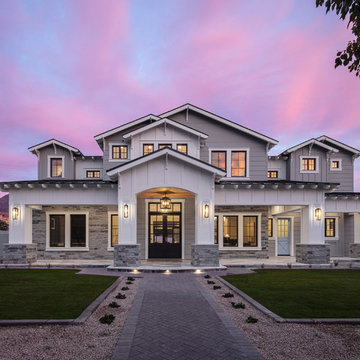
This home features many timeless designs and was catered to our clients and their five growing children
Inspiration pour une grande façade de maison blanche rustique à un étage avec un revêtement mixte, un toit à deux pans et un toit en métal.
Inspiration pour une grande façade de maison blanche rustique à un étage avec un revêtement mixte, un toit à deux pans et un toit en métal.
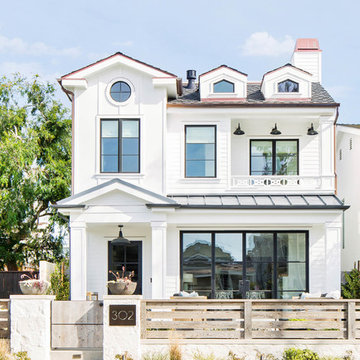
Build: Graystone Custom Builders, Interior Design: Blackband Design, Photography: Ryan Garvin
Exemple d'une grande façade de maison blanche nature à deux étages et plus avec un toit à deux pans et un toit mixte.
Exemple d'une grande façade de maison blanche nature à deux étages et plus avec un toit à deux pans et un toit mixte.

Cette photo montre une grande façade de maison marron nature à un étage avec un revêtement mixte, un toit à quatre pans et un toit végétal.
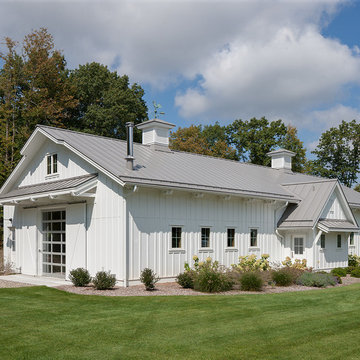
Barn
Exemple d'une grande façade de maison blanche nature en panneau de béton fibré de plain-pied avec un toit à deux pans et un toit en métal.
Exemple d'une grande façade de maison blanche nature en panneau de béton fibré de plain-pied avec un toit à deux pans et un toit en métal.
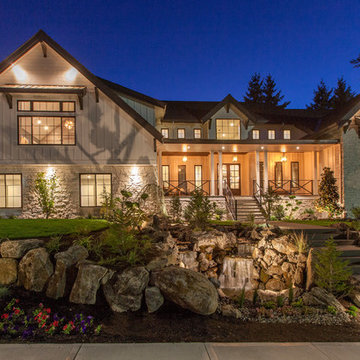
This beautiful showcase home offers a blend of crisp, uncomplicated modern lines and a touch of farmhouse architectural details. The 5,100 square feet single level home with 5 bedrooms, 3 ½ baths with a large vaulted bonus room over the garage is delightfully welcoming.
For more photos of this project visit our website: https://wendyobrienid.com.

Amazing front porch of a modern farmhouse built by Steve Powell Homes (www.stevepowellhomes.com). Photo Credit: David Cannon Photography (www.davidcannonphotography.com)
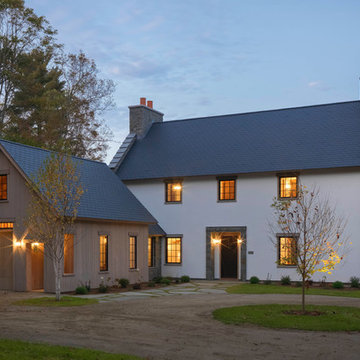
Réalisation d'une grande façade de maison multicolore champêtre à un étage avec un revêtement mixte, un toit à deux pans et un toit en shingle.
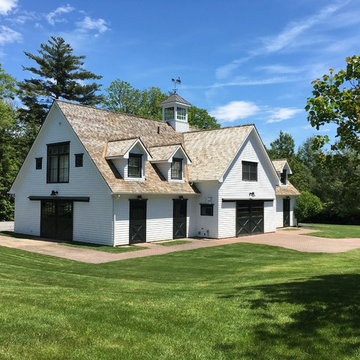
The horse barn
Cette image montre une grande façade de maison blanche rustique à un étage avec un revêtement en vinyle, un toit à deux pans et un toit en shingle.
Cette image montre une grande façade de maison blanche rustique à un étage avec un revêtement en vinyle, un toit à deux pans et un toit en shingle.
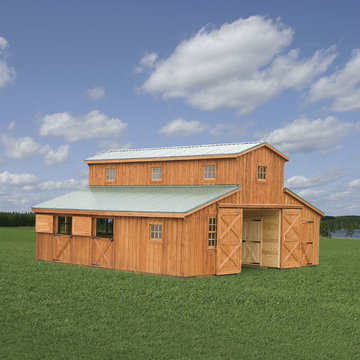
Idée de décoration pour une grande façade de grange rénovée marron champêtre en bois à un étage avec un toit à deux pans et un toit en métal.

Exemple d'une grande façade de maison blanche nature en bois à un étage avec un toit à deux pans et un toit en métal.
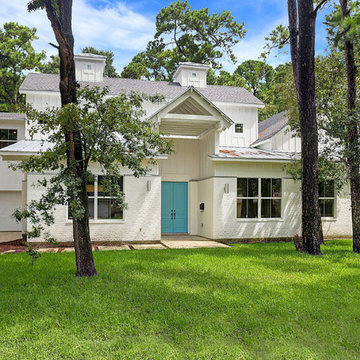
Inspiration pour une grande façade de maison blanche rustique à un étage avec un revêtement mixte, un toit à deux pans et un toit en shingle.
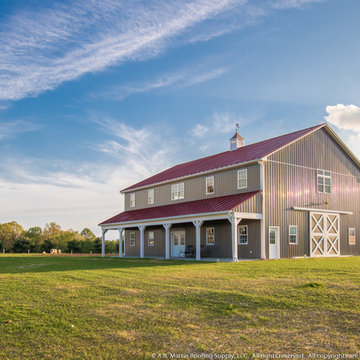
A beautiful storage shed with plenty of room for the classic cars and tractors. Featuring a Colonial Red ABSeam Roof with Charcoal ABM Panel Sides and Bright White Trim.
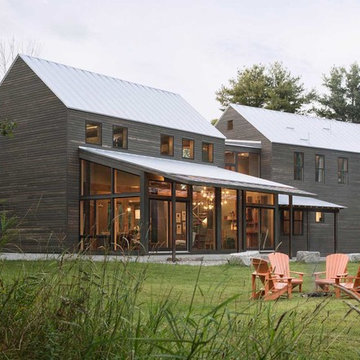
The owner’s goal was to create a lifetime family home using salvaged materials from an antique farmhouse and barn that had stood on another portion of the site. The timber roof structure, as well as interior wood cladding, and interior doors were salvaged from that house, while sustainable new materials (Maine cedar, hemlock timber and steel) and salvaged cabinetry and fixtures from a mid-century-modern teardown were interwoven to create a modern house with a strong connection to the past. Integrity® Wood-Ultrex® windows and doors were a perfect fit for this project. Integrity provided the only combination of a durable, thermally efficient exterior frame combined with a true wood interior.
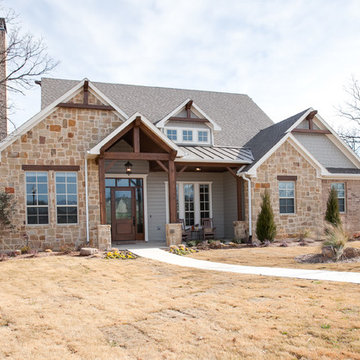
Ariana Miller with ANM Photography. www.anmphoto.com
Réalisation d'une grande façade de maison beige champêtre de plain-pied avec un revêtement mixte et un toit à deux pans.
Réalisation d'une grande façade de maison beige champêtre de plain-pied avec un revêtement mixte et un toit à deux pans.
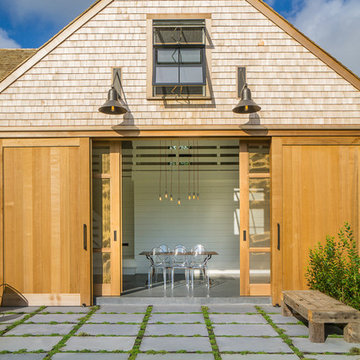
This traditional Cape Cod barn is a pool house with changing rooms and a half bath. The pool filtration and mechanical devices are hidden from view behind the barn. The location of the pool filtration system is behind the building to reduce noise. The building contains a garage and a storage area for pool supplies. The dining area has a poured concrete floor. Creeping thyme grows between the stones. Sliding barn doors have copper screens and open on to the pool and backyard of this Summer Home.
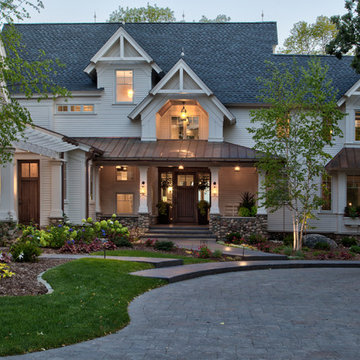
Saari & Forrai Photography
MSI Custom Homes, LLC
Idées déco pour une grande façade de maison blanche campagne à un étage avec un toit à deux pans et un toit en shingle.
Idées déco pour une grande façade de maison blanche campagne à un étage avec un toit à deux pans et un toit en shingle.
Idées déco de grandes façades de maisons campagne
2