Idées déco de grandes façades de maisons campagne
Trier par :
Budget
Trier par:Populaires du jour
61 - 80 sur 9 128 photos
1 sur 3
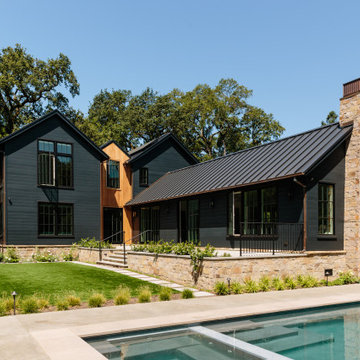
Thoughtful design and detailed craft combine to create this timelessly elegant custom home. The contemporary vocabulary and classic gabled roof harmonize with the surrounding neighborhood and natural landscape. Built from the ground up, a two story structure in the front contains the private quarters, while the one story extension in the rear houses the Great Room - kitchen, dining and living - with vaulted ceilings and ample natural light. Large sliding doors open from the Great Room onto a south-facing patio and lawn creating an inviting indoor/outdoor space for family and friends to gather.
Chambers + Chambers Architects
Stone Interiors
Federika Moller Landscape Architecture
Alanna Hale Photography
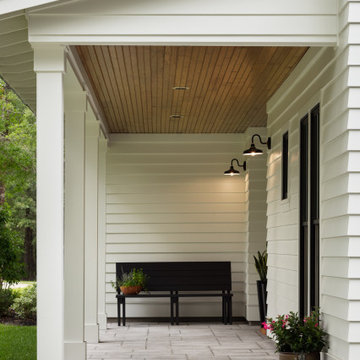
Fron porch of modern luxury farmhouse in Pass Christian Mississippi photographed for Watters Architecture by Birmingham Alabama based architectural and interiors photographer Tommy Daspit.
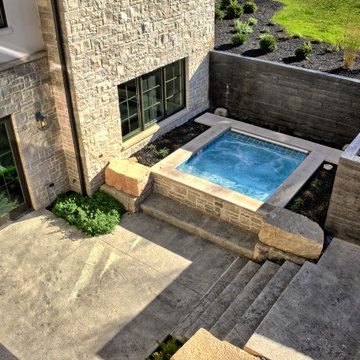
This amazing house combines the charm of a farmhouse with the clean lines of a modern or contemporary home. The combination of architectural shingles and metal roof are a perfect compliment to the brick, stone, shingle, and stucco siding. The pool is complimented by an amazing outdoor living space that includes cooking and lounging areas and a secluded spa below ground. Custom concrete planters and retaining walls tie all the areas together.
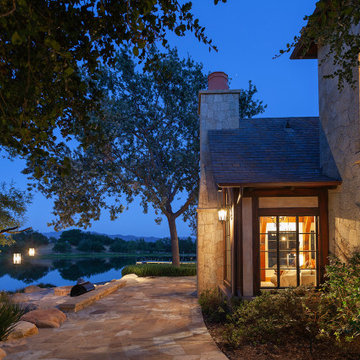
Old World European, Country Cottage. Three separate cottages make up this secluded village over looking a private lake in an old German, English, and French stone villa style. Hand scraped arched trusses, wide width random walnut plank flooring, distressed dark stained raised panel cabinetry, and hand carved moldings make these traditional farmhouse cottage buildings look like they have been here for 100s of years. Newly built of old materials, and old traditional building methods, including arched planked doors, leathered stone counter tops, stone entry, wrought iron straps, and metal beam straps. The Lake House is the first, a Tudor style cottage with a slate roof, 2 bedrooms, view filled living room open to the dining area, all overlooking the lake. The Carriage Home fills in when the kids come home to visit, and holds the garage for the whole idyllic village. This cottage features 2 bedrooms with on suite baths, a large open kitchen, and an warm, comfortable and inviting great room. All overlooking the lake. The third structure is the Wheel House, running a real wonderful old water wheel, and features a private suite upstairs, and a work space downstairs. All homes are slightly different in materials and color, including a few with old terra cotta roofing. Project Location: Ojai, California. Project designed by Maraya Interior Design. From their beautiful resort town of Ojai, they serve clients in Montecito, Hope Ranch, Malibu and Calabasas, across the tri-county area of Santa Barbara, Ventura and Los Angeles, south to Hidden Hills. Patrick Price Photo
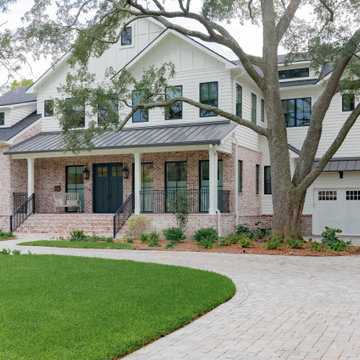
Exemple d'une grande façade de maison blanche nature à un étage avec un revêtement mixte, un toit à deux pans et un toit en shingle.
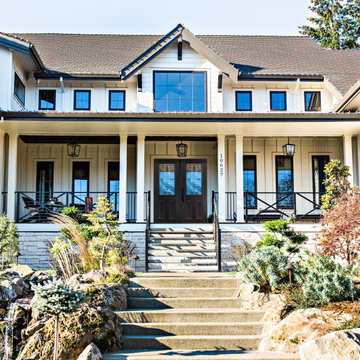
This modern farmhouse is a beautiful style. The element that really makes this home is the double door entry. These Belleville mahogany 2-panel doors with frontier glass are great additions to the design.

Exemple d'une grande façade de maison noire nature en bois à un étage avec un toit à deux pans et un toit mixte.

Cette photo montre une grande façade de maison multicolore nature à deux étages et plus avec un revêtement mixte, un toit à deux pans et un toit mixte.
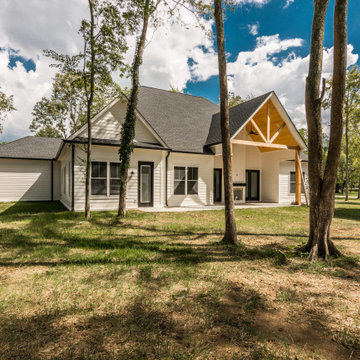
Inspiration pour une grande façade de maison blanche rustique à un étage avec un revêtement mixte, un toit à deux pans et un toit en shingle.
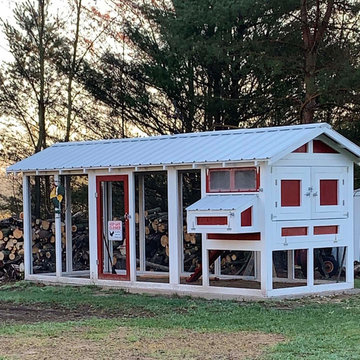
The American Coop is based on the same design as the Carolina chicken coop, but without the bigger investment. It’s the best chicken coop for the best price! We recommend the maximum flock size for an American Coop is up to 16 chickens with free ranging for the standard 6'x12'. This coop is customizable and can be made wider and longer!
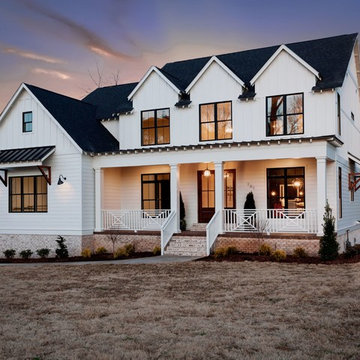
photography by Cynthia Walker Photography
Réalisation d'une grande façade de maison blanche champêtre en bois à un étage avec un toit à deux pans et un toit en shingle.
Réalisation d'une grande façade de maison blanche champêtre en bois à un étage avec un toit à deux pans et un toit en shingle.
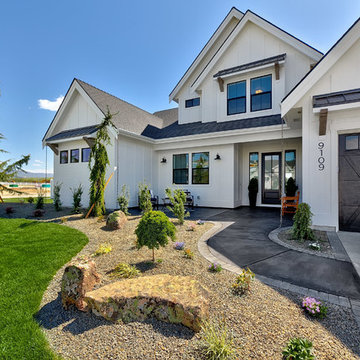
Cette image montre une grande façade de maison blanche rustique en bois à un étage avec un toit à deux pans.
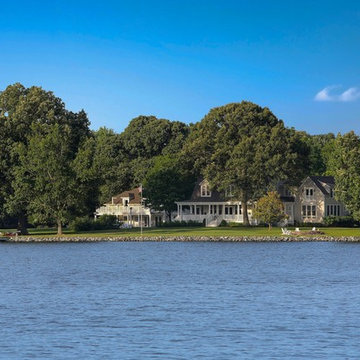
View of main house with addition and pool house from Oak Creek.
© REAL-ARCH-MEDIA
Cette photo montre une grande façade de maison beige nature en bois à un étage avec un toit de Gambrel et un toit en shingle.
Cette photo montre une grande façade de maison beige nature en bois à un étage avec un toit de Gambrel et un toit en shingle.
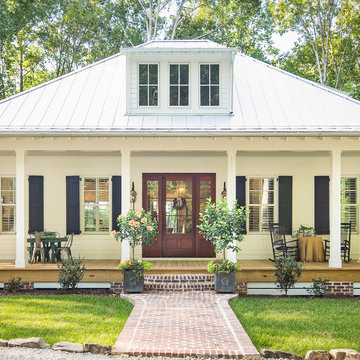
Southern Living House Plan with lots of outdoor living space. Expertly built by t-Olive Properties (www.toliveproperties.com). Photo Credit: David Cannon Photography (www.davidcannonphotography.com)
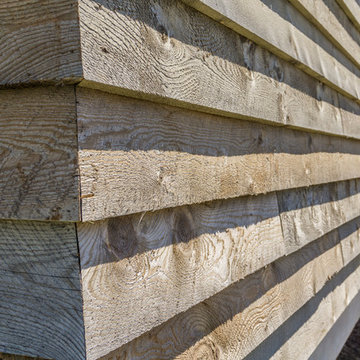
The Vineyard Farmhouse in the Peninsula at Rough Hollow. This 2017 Greater Austin Parade Home was designed and built by Jenkins Custom Homes. Cedar Siding and the Pine for the soffits and ceilings was provided by TimberTown.
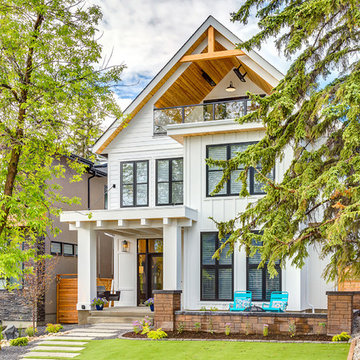
Our take on the Modern Farmhouse! With awesome front fireplace patio perfect for getting to know the neighbours.
Exemple d'une grande façade de maison blanche nature en panneau de béton fibré à deux étages et plus.
Exemple d'une grande façade de maison blanche nature en panneau de béton fibré à deux étages et plus.
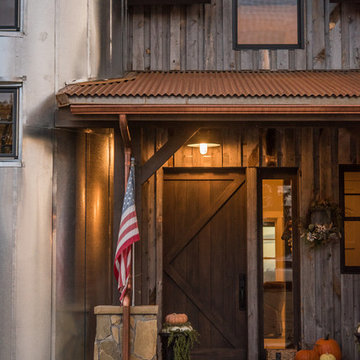
Inspiration pour une grande façade de maison multicolore rustique à un étage avec un revêtement mixte, un toit à deux pans et un toit en shingle.
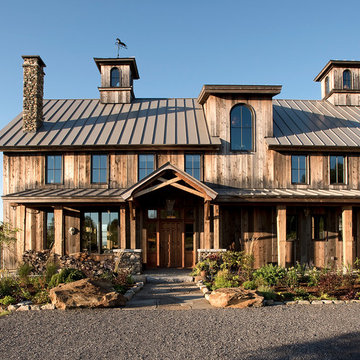
James R. Salomon Photography
Inspiration pour une grande façade de maison marron rustique en bois à deux étages et plus avec un toit à deux pans.
Inspiration pour une grande façade de maison marron rustique en bois à deux étages et plus avec un toit à deux pans.
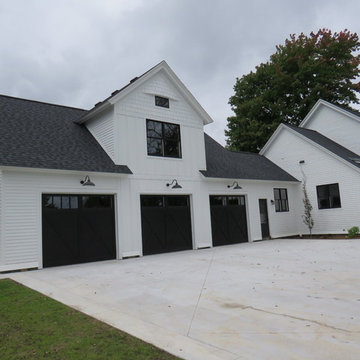
Aménagement d'une grande façade de maison blanche campagne en bois à un étage.
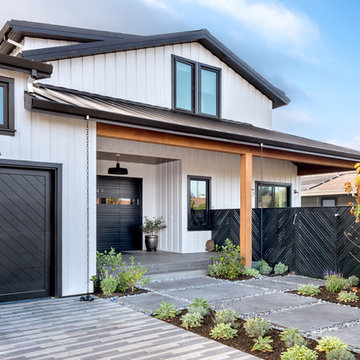
Réalisation d'une grande façade de maison blanche champêtre en panneau de béton fibré à un étage avec un toit à deux pans.
Idées déco de grandes façades de maisons campagne
4