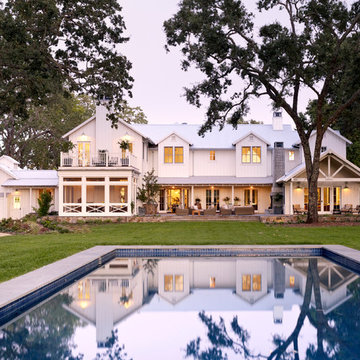Idées déco de grandes façades de maisons campagne
Trier par :
Budget
Trier par:Populaires du jour
41 - 60 sur 9 128 photos
1 sur 3
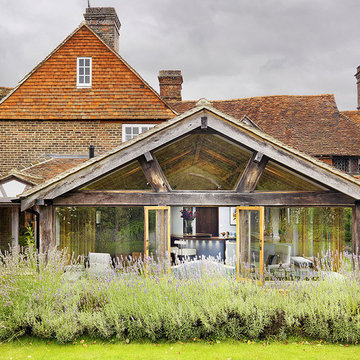
Thoughtful kitchen extension as viewed from garden
Cette image montre une grande façade de maison rouge rustique en brique à deux étages et plus avec un toit à deux pans.
Cette image montre une grande façade de maison rouge rustique en brique à deux étages et plus avec un toit à deux pans.
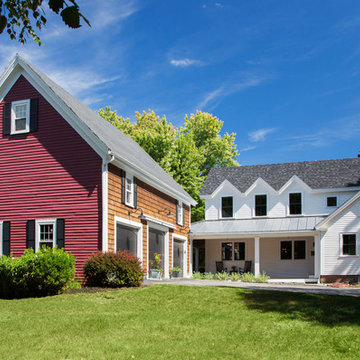
When Cummings Architects first met with the owners of this understated country farmhouse, the building’s layout and design was an incoherent jumble. The original bones of the building were almost unrecognizable. All of the original windows, doors, flooring, and trims – even the country kitchen – had been removed. Mathew and his team began a thorough design discovery process to find the design solution that would enable them to breathe life back into the old farmhouse in a way that acknowledged the building’s venerable history while also providing for a modern living by a growing family.
The redesign included the addition of a new eat-in kitchen, bedrooms, bathrooms, wrap around porch, and stone fireplaces. To begin the transforming restoration, the team designed a generous, twenty-four square foot kitchen addition with custom, farmers-style cabinetry and timber framing. The team walked the homeowners through each detail the cabinetry layout, materials, and finishes. Salvaged materials were used and authentic craftsmanship lent a sense of place and history to the fabric of the space.
The new master suite included a cathedral ceiling showcasing beautifully worn salvaged timbers. The team continued with the farm theme, using sliding barn doors to separate the custom-designed master bath and closet. The new second-floor hallway features a bold, red floor while new transoms in each bedroom let in plenty of light. A summer stair, detailed and crafted with authentic details, was added for additional access and charm.
Finally, a welcoming farmer’s porch wraps around the side entry, connecting to the rear yard via a gracefully engineered grade. This large outdoor space provides seating for large groups of people to visit and dine next to the beautiful outdoor landscape and the new exterior stone fireplace.
Though it had temporarily lost its identity, with the help of the team at Cummings Architects, this lovely farmhouse has regained not only its former charm but also a new life through beautifully integrated modern features designed for today’s family.
Photo by Eric Roth
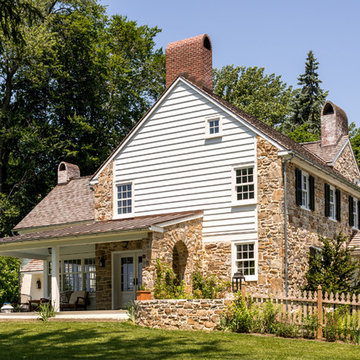
Angle Eye Photography
Cette image montre une grande façade de maison marron rustique à un étage avec un revêtement mixte, un toit à deux pans et un toit mixte.
Cette image montre une grande façade de maison marron rustique à un étage avec un revêtement mixte, un toit à deux pans et un toit mixte.
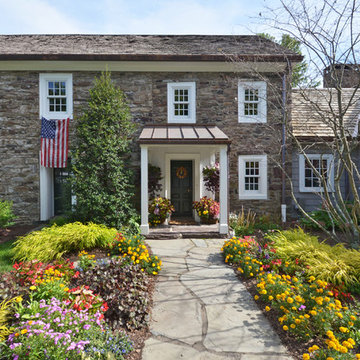
Cette image montre une grande façade de maison grise rustique en pierre à un étage avec un toit mixte.
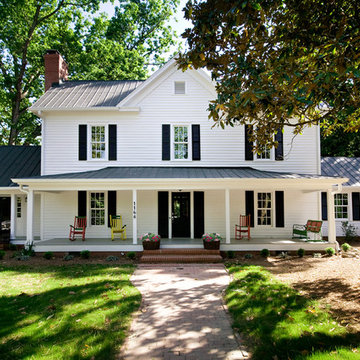
Touches of color add interest to the all important curb appeal. Notice how the color draws your eyes toward the front door! Photo by Marilyn Peryer
Exemple d'une grande façade de maison blanche nature en bois à un étage avec un toit à deux pans et un toit en métal.
Exemple d'une grande façade de maison blanche nature en bois à un étage avec un toit à deux pans et un toit en métal.
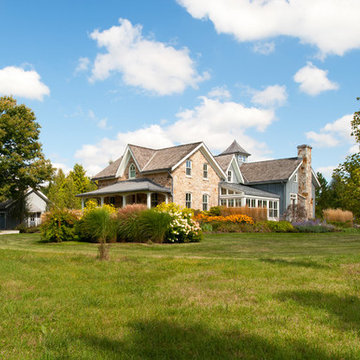
A farmhouse addition/renovation designed and built by Clemmensen & Associates, Toronto.
© Brenda Liu Photography
Exemple d'une grande façade de maison nature avec un revêtement mixte.
Exemple d'une grande façade de maison nature avec un revêtement mixte.
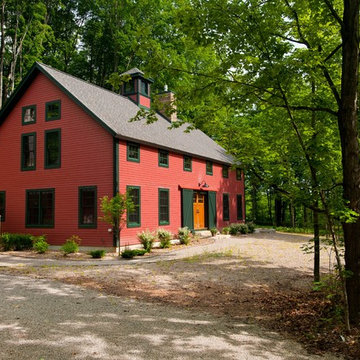
Yankee Barn Homes - Other than the barn red color, the homeowners used a set of exterior sliding barn doors on the main entry with a classic overhead goose-neck barn light to show their love of New England barn architecture.
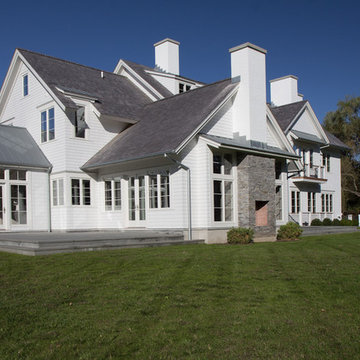
This new home features architectural forms that are rooted in traditional residential buildings, yet rendered with crisp clean contemporary materials.
Photographed By: Vic Gubinski
Interiors By: Heike Hein Home
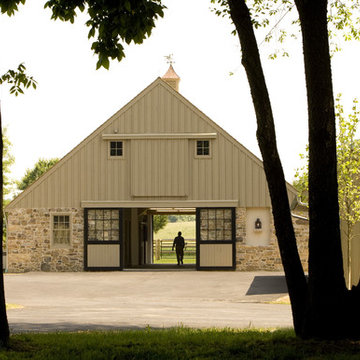
Photographer: Jim Graham
Réalisation d'une grande façade de maison beige champêtre avec un revêtement mixte et un toit à deux pans.
Réalisation d'une grande façade de maison beige champêtre avec un revêtement mixte et un toit à deux pans.
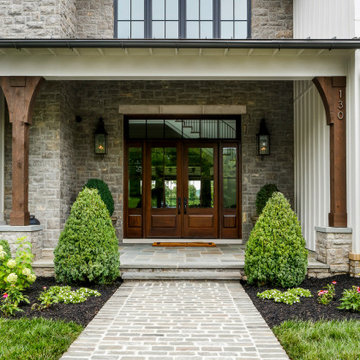
Cette photo montre une grande façade de maison nature en planches et couvre-joints à un étage avec un revêtement mixte, un toit mixte et un toit gris.

Exemple d'une grande façade de maison blanche nature à un étage avec un revêtement mixte, un toit à deux pans et un toit en shingle.
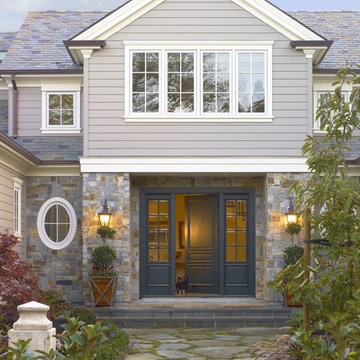
Inspiration pour une grande façade de maison grise rustique à un étage avec un revêtement mixte, un toit à deux pans et un toit en shingle.

Aménagement d'une grande façade de maison blanche campagne en panneau de béton fibré et planches et couvre-joints à un étage avec un toit à quatre pans, un toit en shingle et un toit marron.
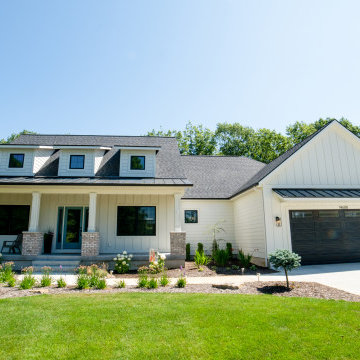
Aménagement d'une grande façade de maison blanche campagne en planches et couvre-joints de plain-pied avec un revêtement mixte, un toit mixte et un toit noir.

Modern Farmhouse architecture is all about putting a contemporary twist on a warm, welcoming traditional style. This spacious two-story custom design is a fresh, modern take on a traditional-style home. Clean, simple lines repeat throughout the design with classic gabled roofs, vertical cladding, and contrasting windows. Rustic details like the wrap around porch and timber supports make this home fit in perfectly to its Rocky Mountain setting. While the black and white color scheme keeps things simple, a variety of materials bring visual depth for a cozy feel.

Cette image montre une grande façade de maison blanche rustique en planches et couvre-joints à un étage avec un revêtement mixte, un toit à deux pans, un toit mixte et un toit gris.
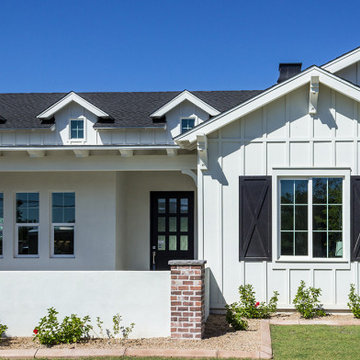
Inspiration pour une grande façade de maison blanche rustique en planches et couvre-joints de plain-pied avec un toit noir.

3100 SQFT, 4 br/3 1/2 bath lakefront home on 1.4 acres. Craftsman details throughout.
Idée de décoration pour une grande façade de maison blanche champêtre en brique de plain-pied avec un toit à quatre pans, un toit en shingle et un toit noir.
Idée de décoration pour une grande façade de maison blanche champêtre en brique de plain-pied avec un toit à quatre pans, un toit en shingle et un toit noir.
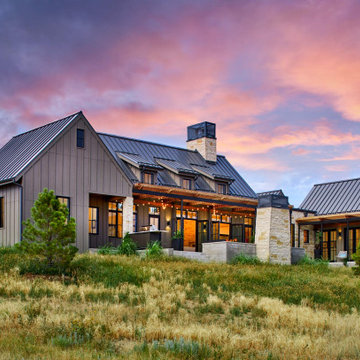
Cette image montre une grande façade de maison marron rustique à un étage avec un revêtement mixte, un toit à deux pans et un toit en métal.
Idées déco de grandes façades de maisons campagne
3
