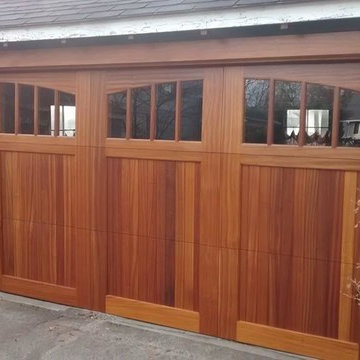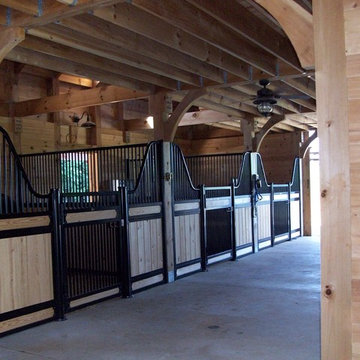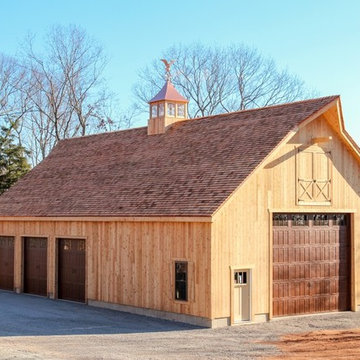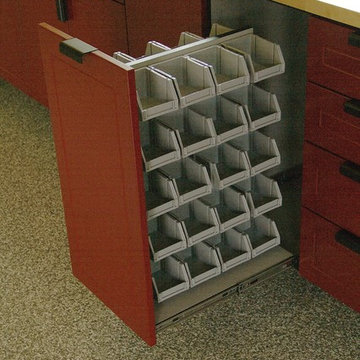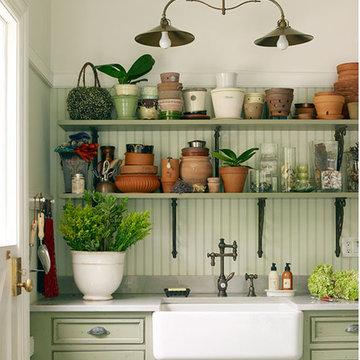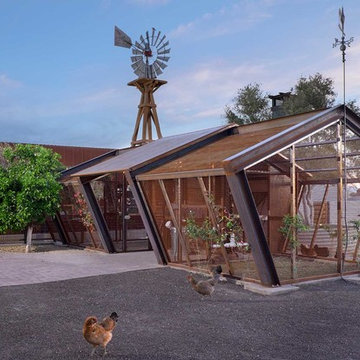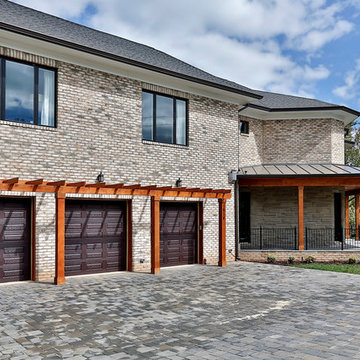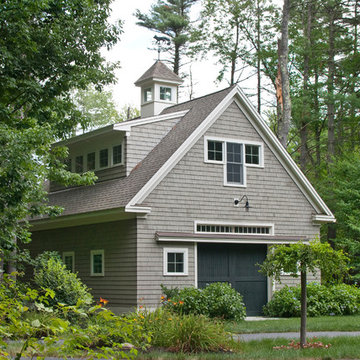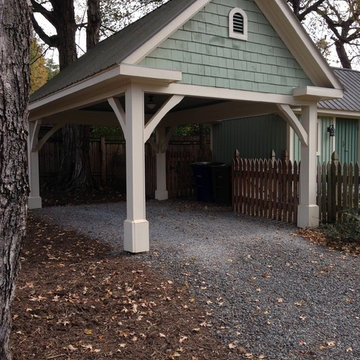Idées déco de grands garages et abris de jardin
Trier par :
Budget
Trier par:Populaires du jour
41 - 60 sur 11 689 photos
1 sur 2
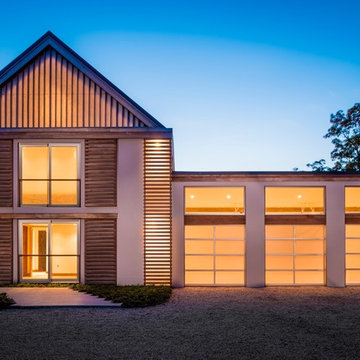
Clopay Avante Collection glass garage doors play a key role in the magical, translucent calm that prevails the newly completed Modern Green Barn.
Inspired by the vernacular potato barns of Long Island’s East End, this unique, energy efficient home is one of the most innovative new designs in the Hamptons. It will receive six third party ratings, including LEED for Homes and National Green Building Standard.
Large open spaces create dramatic views, and light and structure is infused into every space.
As the sun sets, the Kalwall gable ends and ridge skylights shed soft light to the outside and the pilaster lanterns and etched glass Clopay Garage Doors begin to glow.
Every room connects to the outdoors, and the transition between many of the rooms and outdoor spaces is seamless. The abundance of woods on the interior and exterior, and the finishes and warm colors, make it warm and inviting.
Project by Stott Architecture for Newmark Developers. Photography by Andy Frame. 2014. All Rights Reserved.

Photo by Doug Peterson Photography
Idées déco pour un grand abri de jardin montagne.
Idées déco pour un grand abri de jardin montagne.
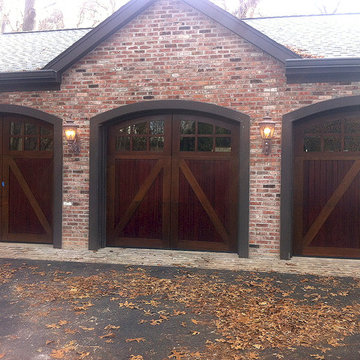
Custom mahogany wood garage doors with custom two tone color.
Cette image montre un grand garage séparé traditionnel.
Cette image montre un grand garage séparé traditionnel.
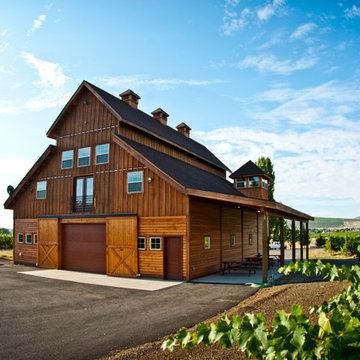
Our RCA barn designs are all pre-engineered wooden kits that make barn raising quicker and easier! Our Clydesdale, Haymaker and Teton horse barns are our roomiest barns available. Designed in 14 foot increments instead of 12 foot, with an expanded footprint and soaring 35 foot peak roofline height.
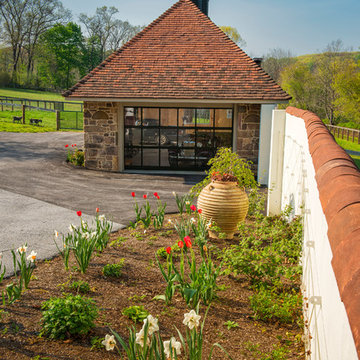
Jim Graham Photography
McComsey Builders
new construction: reclaimed stone from a historic barn (notice two halves of old mill stone embedded on either side of garage door) , clay tile roof, custom cupola, goat shed located in far end of garage.
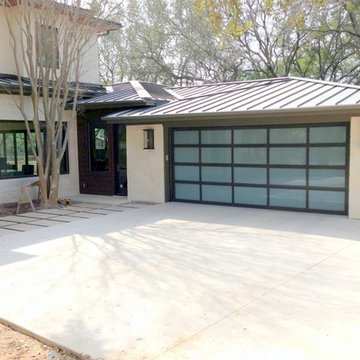
This Full View aluminum/glass door includes Arctic Snow laminated glass and dark bronze powder coated finish. The laminated glass offers natural illumination for the garage along with a higher level of privacy than frosted glass. The powder coating provides a more decorative and durable finish than a standard anodized aluminum finish. The door was part a fine new home project by Vilani + Graham.
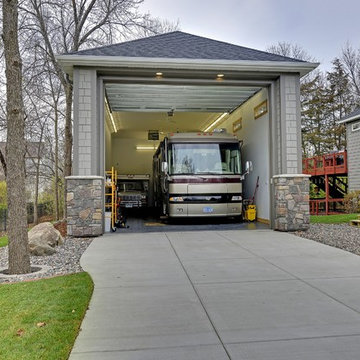
We built this client a custom Mobile Home addition that includes Epoxy Floors, Heat, Floor Drains, and more!
Exemple d'un grand garage séparé chic.
Exemple d'un grand garage séparé chic.
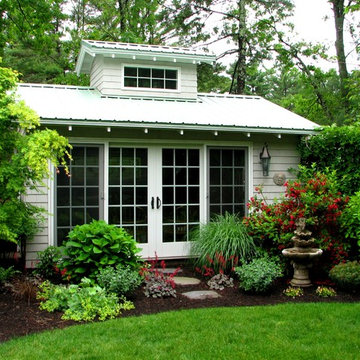
Early summer and plantings are filling in giving the garden room an established feel.
Photo by Bob Trainor
Inspiration pour une grande serre séparée traditionnelle.
Inspiration pour une grande serre séparée traditionnelle.
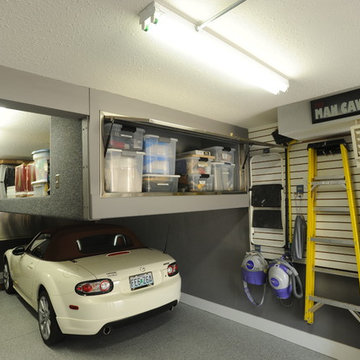
Terry Alfermann/Caleb Rowden
Exemple d'un grand garage pour une voiture moderne avec un bureau, studio ou atelier.
Exemple d'un grand garage pour une voiture moderne avec un bureau, studio ou atelier.
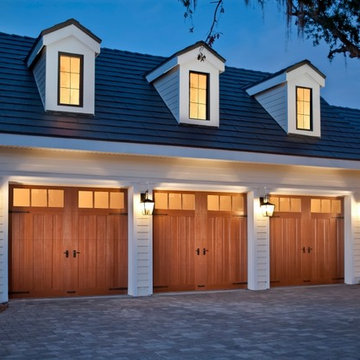
Clopay’s most energy efficient garage doors are featured on the Cool Energy House, a remodeling show home project in Orlando, FL supported by the U.S. Department of Energy’s Building America program. Designed for homeowners who love the look of wood but not the upkeep, the Canyon Ridge Collection offers the best of both worlds: the realism, design flexibility and beauty of wood along with the benefits of a low-maintenance, energy-efficient, insulated steel garage door. Clopay Canyon Ridge Collection Limited Edition Series carriage house garage doors, Design 13 with REC 13 insulated windows. Five layer steel and composite construction with built-in windload reinforcement. Factory stained Mahogany cladding and overlays. R-value 20.4. Photos by Andy Frame.
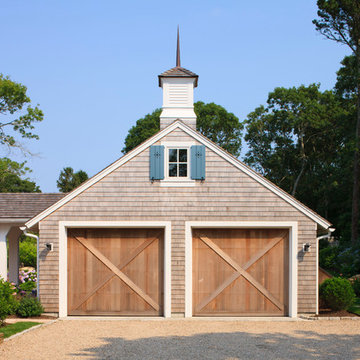
Brian Vanden Brink
Aménagement d'un grand garage pour deux voitures séparé classique.
Aménagement d'un grand garage pour deux voitures séparé classique.
Idées déco de grands garages et abris de jardin
3


