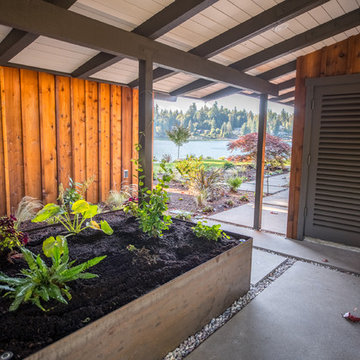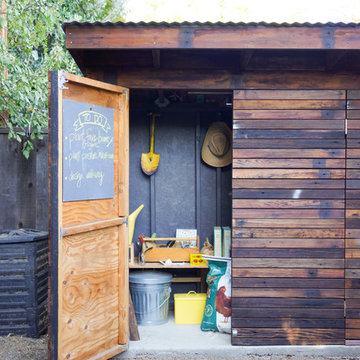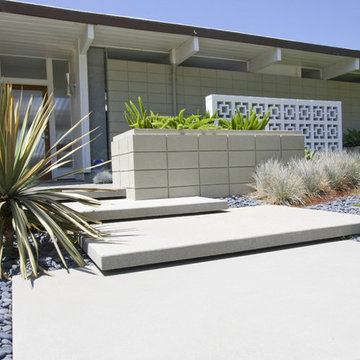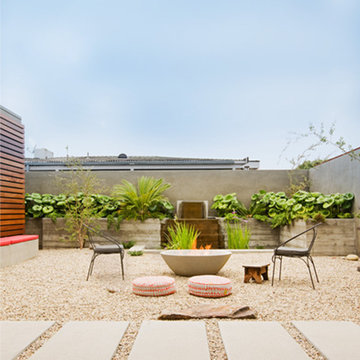Idées déco de jardins rétro
Trier par :
Budget
Trier par:Populaires du jour
21 - 40 sur 6 437 photos
1 sur 2
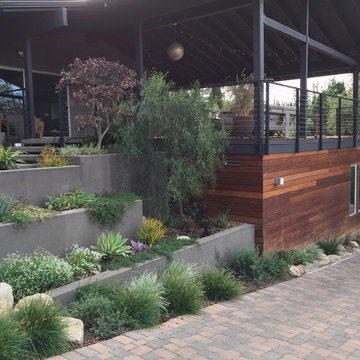
Photo by Ketti Kupper.
Aménagement d'un xéropaysage latéral rétro de taille moyenne avec du gravier.
Aménagement d'un xéropaysage latéral rétro de taille moyenne avec du gravier.
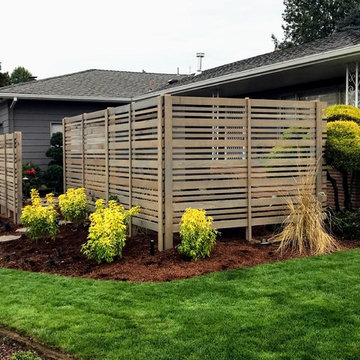
The horizontal cedar slats work with the natural lines of the home.
Landscape Design and pictures by Ben Bowen of Ross NW Watergardens
Cette photo montre un petit jardin rétro avec une exposition ensoleillée et des pavés en pierre naturelle.
Cette photo montre un petit jardin rétro avec une exposition ensoleillée et des pavés en pierre naturelle.
Trouvez le bon professionnel près de chez vous
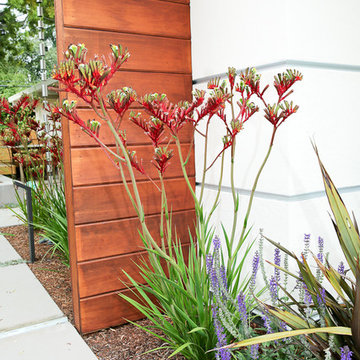
Richard Radford
Réalisation d'un jardin avant vintage de taille moyenne avec une exposition ensoleillée et des pavés en béton.
Réalisation d'un jardin avant vintage de taille moyenne avec une exposition ensoleillée et des pavés en béton.
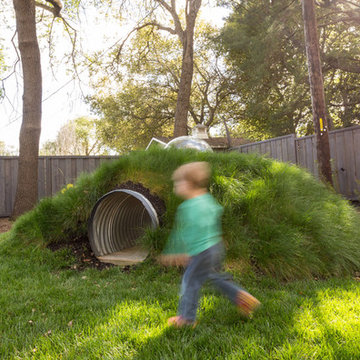
Peter Lyons
Idée de décoration pour un grand aire de jeux d'extérieur arrière vintage avec une exposition partiellement ombragée.
Idée de décoration pour un grand aire de jeux d'extérieur arrière vintage avec une exposition partiellement ombragée.
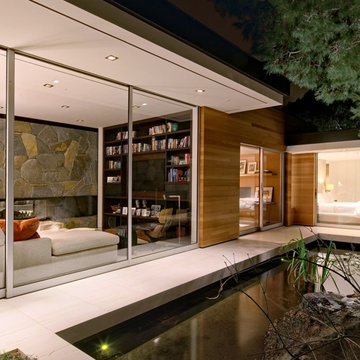
Aménagement d'un jardin latéral rétro de taille moyenne avec un bassin, une exposition ensoleillée et des pavés en béton.
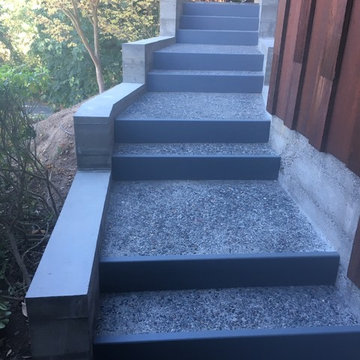
TLC
Cette image montre un petit jardin vintage l'automne avec un mur de soutènement, une exposition ombragée, une pente, une colline ou un talus et des pavés en béton.
Cette image montre un petit jardin vintage l'automne avec un mur de soutènement, une exposition ombragée, une pente, une colline ou un talus et des pavés en béton.
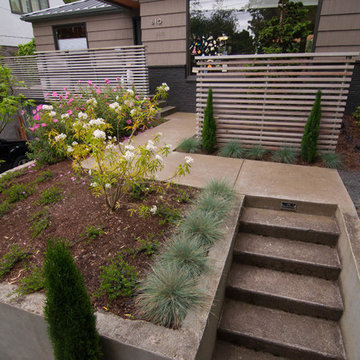
Dramatic plant textures, modern hardscaping and sharp angles enhanced this mid-century modern bungalow. Soft plants were chosen to contrast with the sharp angles of the pathways and hard edges of the MCM home, while providing all-season interest. Horizontal privacy screens wrap the front porch and create intimate garden spaces – some visible only from the street and some visible only from inside the home. The front yard is relatively small in size, but full of colorful texture.
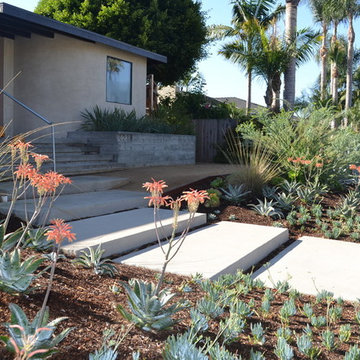
Sarah Robinson
Aménagement d'un xéropaysage avant rétro l'été avec une exposition ensoleillée et un paillis.
Aménagement d'un xéropaysage avant rétro l'été avec une exposition ensoleillée et un paillis.
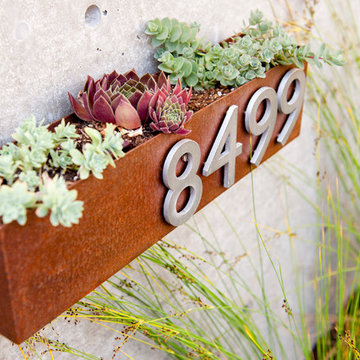
Already partially enclosed by an ipe fence and concrete wall, our client had a vision of an outdoor courtyard for entertaining on warm summer evenings since the space would be shaded by the house in the afternoon. He imagined the space with a water feature, lighting and paving surrounded by plants.
With our marching orders in place, we drew up a schematic plan quickly and met to review two options for the space. These options quickly coalesced and combined into a single vision for the space. A thick, 60” tall concrete wall would enclose the opening to the street – creating privacy and security, and making a bold statement. We knew the gate had to be interesting enough to stand up to the large concrete walls on either side, so we designed and had custom fabricated by Dennis Schleder (www.dennisschleder.com) a beautiful, visually dynamic metal gate.
Other touches include drought tolerant planting, bluestone paving with pebble accents, crushed granite paving, LED accent lighting, and outdoor furniture. Both existing trees were retained and are thriving with their new soil.
Photography by: http://www.coreenschmidt.com/
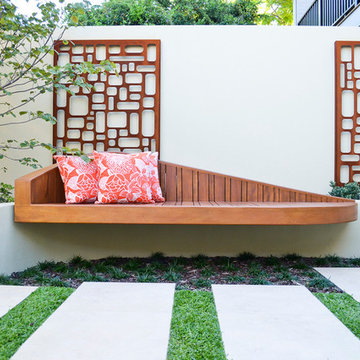
Outhouse Design - Gold Award Winner
Inspiration pour un jardin sur cour vintage de taille moyenne avec une exposition partiellement ombragée et des pavés en béton.
Inspiration pour un jardin sur cour vintage de taille moyenne avec une exposition partiellement ombragée et des pavés en béton.
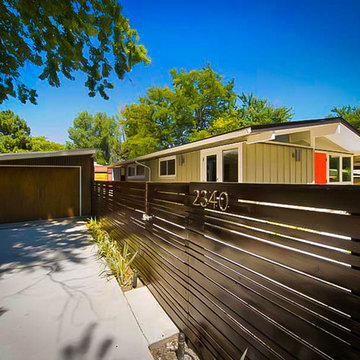
Four foot privacy fence and resurfaced carport.
Aménagement d'un jardin rétro de taille moyenne.
Aménagement d'un jardin rétro de taille moyenne.
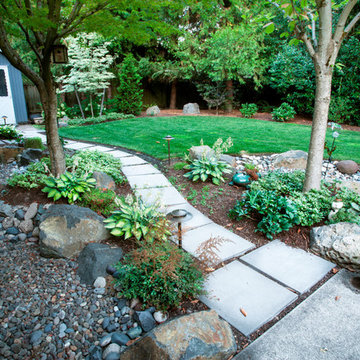
Disconnected downspouts have been rerouted into these dry stream beds which flow into one another. In the Pacific Northwest where it isn't uncommon to have a rain event of 1+ inches, these Summer month beds turn into Spring and Fall water features. Photography by: Joe Hollowell
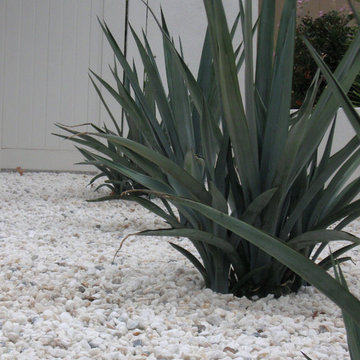
Close up of Agave 'Blue Star' in white rock
Aménagement d'un xéropaysage avant rétro de taille moyenne avec une exposition ensoleillée.
Aménagement d'un xéropaysage avant rétro de taille moyenne avec une exposition ensoleillée.
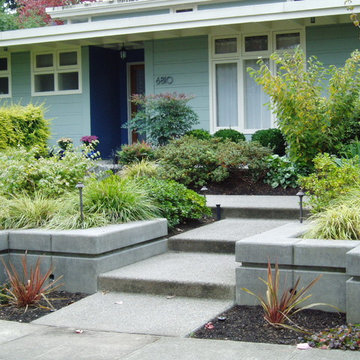
Mid-Century concrete retaining walls are in keeping with the horizontal lines of this architect designed home.
Donna Giguere APLD, Landscape Design
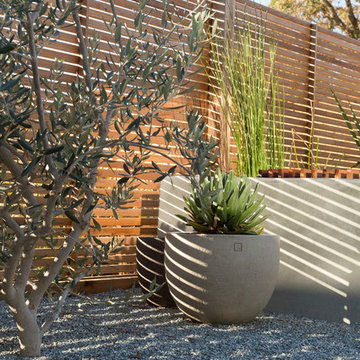
Eichler in Marinwood - At the larger scale of the property existed a desire to soften and deepen the engagement between the house and the street frontage. As such, the landscaping palette consists of textures chosen for subtlety and granularity. Spaces are layered by way of planting, diaphanous fencing and lighting. The interior engages the front of the house by the insertion of a floor to ceiling glazing at the dining room.
Jog-in path from street to house maintains a sense of privacy and sequential unveiling of interior/private spaces. This non-atrium model is invested with the best aspects of the iconic eichler configuration without compromise to the sense of order and orientation.
photo: scott hargis
Idées déco de jardins rétro
2
