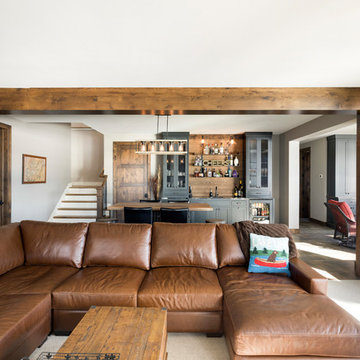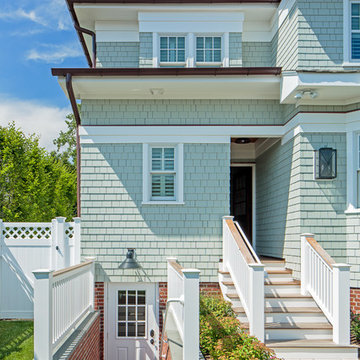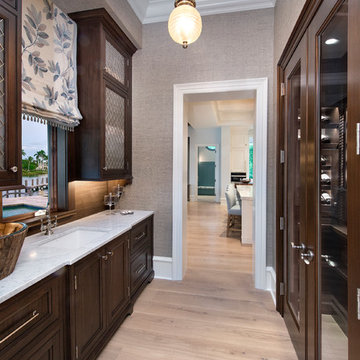Idées déco de maisons bord de mer
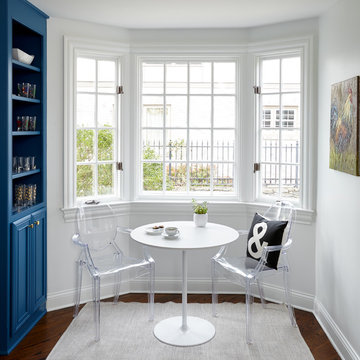
Aménagement d'une grande cuisine américaine bord de mer en L avec un évier de ferme, des portes de placard bleues, un plan de travail en quartz modifié, une crédence blanche, une crédence en carrelage métro, un électroménager en acier inoxydable, un sol en bois brun, îlot, un sol marron et un plan de travail blanc.
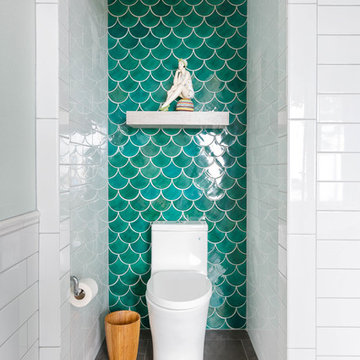
Snowberry Lane Photography
Idée de décoration pour une grande salle de bain principale marine avec WC à poser, un carrelage vert, un mur blanc, un sol en carrelage de porcelaine, un sol gris, des carreaux de porcelaine et des toilettes cachées.
Idée de décoration pour une grande salle de bain principale marine avec WC à poser, un carrelage vert, un mur blanc, un sol en carrelage de porcelaine, un sol gris, des carreaux de porcelaine et des toilettes cachées.

Spacecrafting Photography
Idées déco pour une chambre d'enfant de 4 à 10 ans bord de mer avec un mur blanc, un sol en bois brun, un lit superposé et un plafond en papier peint.
Idées déco pour une chambre d'enfant de 4 à 10 ans bord de mer avec un mur blanc, un sol en bois brun, un lit superposé et un plafond en papier peint.
Trouvez le bon professionnel près de chez vous
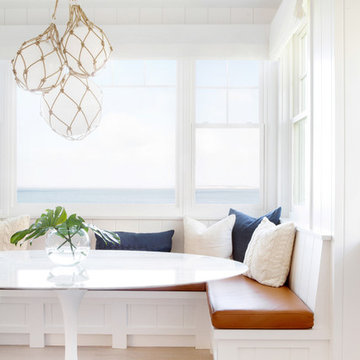
Architectural advisement, Interior Design, Custom Furniture Design & Art Curation by Chango & Co.
Photography by Sarah Elliott
See the feature in Domino Magazine
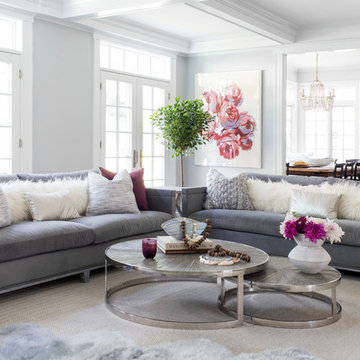
photography: raquel langworthy
Idée de décoration pour un salon marin ouvert avec un mur gris.
Idée de décoration pour un salon marin ouvert avec un mur gris.
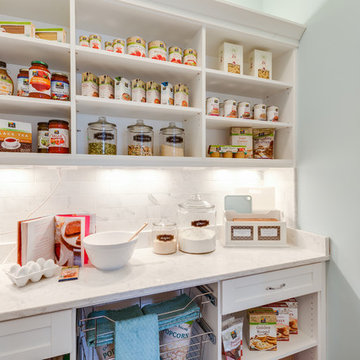
Jonathon Edwards Media
Cette photo montre une arrière-cuisine bord de mer en L avec un placard à porte shaker, des portes de placard blanches, une crédence blanche, un évier de ferme, une crédence en carrelage de pierre, un électroménager en acier inoxydable et parquet foncé.
Cette photo montre une arrière-cuisine bord de mer en L avec un placard à porte shaker, des portes de placard blanches, une crédence blanche, un évier de ferme, une crédence en carrelage de pierre, un électroménager en acier inoxydable et parquet foncé.

Wave tile shower surround with custom glass gradient glass detail.
Kate Falconer Photography
Aménagement d'une salle de bain bord de mer de taille moyenne avec des portes de placard bleues, une baignoire en alcôve, un combiné douche/baignoire, WC à poser, un carrelage bleu, un carrelage en pâte de verre, un mur blanc, un sol en carrelage de céramique, un lavabo encastré et un plan de toilette en quartz modifié.
Aménagement d'une salle de bain bord de mer de taille moyenne avec des portes de placard bleues, une baignoire en alcôve, un combiné douche/baignoire, WC à poser, un carrelage bleu, un carrelage en pâte de verre, un mur blanc, un sol en carrelage de céramique, un lavabo encastré et un plan de toilette en quartz modifié.

Martin Vecchio Photography
Exemple d'une salle de séjour bord de mer de taille moyenne avec un mur gris, une cheminée standard, un manteau de cheminée en plâtre, aucun téléviseur et un sol multicolore.
Exemple d'une salle de séjour bord de mer de taille moyenne avec un mur gris, une cheminée standard, un manteau de cheminée en plâtre, aucun téléviseur et un sol multicolore.
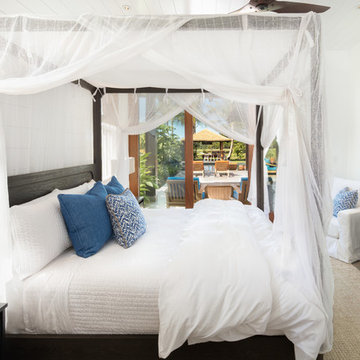
This relaxing suite is the perfect getaway after a long day at the beach. The white bed is soft and luxurious, while the mosquito net covering over the canopy bed creates privacy and the cozy feeling of being in your own tropical nest. We used deep blues for the throw pillows and ebony furniture to add contrast without interrupting the zen design. The natural finishes used throughout the house are continued in this room and seen in the teak sliding glass doors, woven blinds, and natural log lamps. The beach aesthetic is also carried into this bedroom with the use of sea shells, a woven sea urchin candle holder, and woven baskets.

Chad Mellon Photographer
Inspiration pour une grande chambre parentale marine avec un mur beige, un sol en bois brun, aucune cheminée et un sol marron.
Inspiration pour une grande chambre parentale marine avec un mur beige, un sol en bois brun, aucune cheminée et un sol marron.
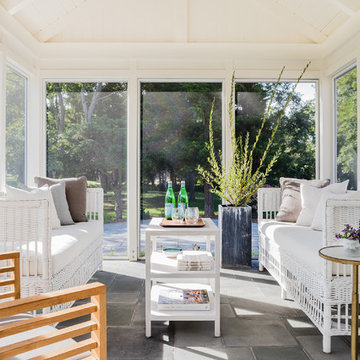
Photo Credit: Michael J Lee
Cette photo montre un porche d'entrée de maison arrière bord de mer de taille moyenne avec une moustiquaire, des pavés en béton et une extension de toiture.
Cette photo montre un porche d'entrée de maison arrière bord de mer de taille moyenne avec une moustiquaire, des pavés en béton et une extension de toiture.

Classic Island beach cottage exterior of an elevated historic home by Sea Island Builders. Light colored white wood contract wood shake roof. Juila Lynn
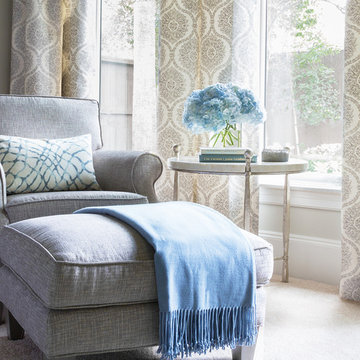
Master Bedroom retreat reflecting where the couple is from California with a soft sophisticated coastal look. Nightstand from Stanley Furniture. A grey upholster custom made bed. Bernhardt metal frame bench. Bedding from Pottery with custom pillows. Coral Reef prints custom frame with silver gold touches. A quiet reading are was designed with custom made drapery fabric from Fabricut. Chair is Sam Moore and custom pillow from Kravet. The side table is marble top from Bernhardt. Wall Color Sherwin Williams 7049 Nuance
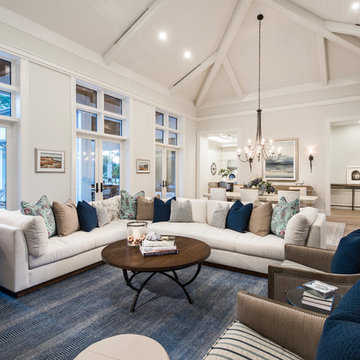
Idées déco pour un salon bord de mer avec un mur gris, un sol en bois brun, aucune cheminée, aucun téléviseur et éclairage.

Idées déco pour un petit WC et toilettes bord de mer avec un placard en trompe-l'oeil, des portes de placard grises, WC à poser, un carrelage gris, des carreaux de céramique, un mur beige, un sol en carrelage de céramique, une vasque, un plan de toilette en surface solide et un sol gris.
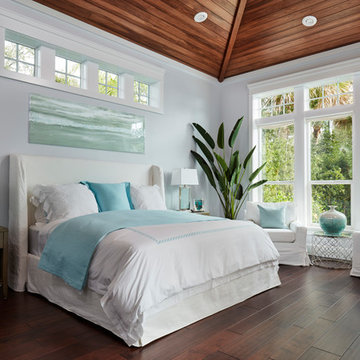
Idée de décoration pour une grande chambre parentale marine avec un mur gris, parquet foncé, aucune cheminée et un sol marron.
Idées déco de maisons bord de mer

Garage converted to a game room
Inspiration pour un garage pour deux voitures marin de taille moyenne.
Inspiration pour un garage pour deux voitures marin de taille moyenne.
10



















