Idées déco de maisons campagne

Modern Farmhouse bright and airy, large master bathroom. Marble flooring, tile work, and quartz countertops with shiplap accents and a free-standing bath.
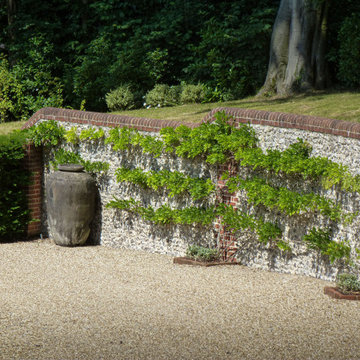
Driveway flanked with tall flint and brick wall. A wisteria is trained laterally in tiers along the wall to soften the expanse
Cette image montre un grand jardin à la française avant rustique l'été avec une exposition ensoleillée et du gravier.
Cette image montre un grand jardin à la française avant rustique l'été avec une exposition ensoleillée et du gravier.

3100 SQFT, 4 br/3 1/2 bath lakefront home on 1.4 acres. Craftsman details throughout.
Idée de décoration pour une grande façade de maison blanche champêtre en brique de plain-pied avec un toit à quatre pans, un toit en shingle et un toit noir.
Idée de décoration pour une grande façade de maison blanche champêtre en brique de plain-pied avec un toit à quatre pans, un toit en shingle et un toit noir.

Our clients wanted the ultimate modern farmhouse custom dream home. They found property in the Santa Rosa Valley with an existing house on 3 ½ acres. They could envision a new home with a pool, a barn, and a place to raise horses. JRP and the clients went all in, sparing no expense. Thus, the old house was demolished and the couple’s dream home began to come to fruition.
The result is a simple, contemporary layout with ample light thanks to the open floor plan. When it comes to a modern farmhouse aesthetic, it’s all about neutral hues, wood accents, and furniture with clean lines. Every room is thoughtfully crafted with its own personality. Yet still reflects a bit of that farmhouse charm.
Their considerable-sized kitchen is a union of rustic warmth and industrial simplicity. The all-white shaker cabinetry and subway backsplash light up the room. All white everything complimented by warm wood flooring and matte black fixtures. The stunning custom Raw Urth reclaimed steel hood is also a star focal point in this gorgeous space. Not to mention the wet bar area with its unique open shelves above not one, but two integrated wine chillers. It’s also thoughtfully positioned next to the large pantry with a farmhouse style staple: a sliding barn door.
The master bathroom is relaxation at its finest. Monochromatic colors and a pop of pattern on the floor lend a fashionable look to this private retreat. Matte black finishes stand out against a stark white backsplash, complement charcoal veins in the marble looking countertop, and is cohesive with the entire look. The matte black shower units really add a dramatic finish to this luxurious large walk-in shower.
Photographer: Andrew - OpenHouse VC

The Kelso's Porch is a stunning outdoor space designed for comfort and entertainment. It features a beautiful brick fireplace surround, creating a cozy atmosphere and a focal point for gatherings. Ceiling heaters are installed to ensure warmth during cooler days or evenings, allowing the porch to be enjoyed throughout the year. The porch is covered, providing protection from the elements and allowing for outdoor enjoyment even during inclement weather. An outdoor covered living space offers additional seating and lounging areas, perfect for relaxing or hosting guests. The porch is equipped with outdoor kitchen appliances, allowing for convenient outdoor cooking and entertaining. A round chandelier adds a touch of elegance and provides ambient lighting. Skylights bring in natural light and create an airy and bright atmosphere. The porch is furnished with comfortable wicker furniture, providing a cozy and stylish seating arrangement. The Kelso's Porch is a perfect retreat for enjoying the outdoors in comfort and style, whether it's for relaxing by the fireplace, cooking and dining al fresco, or simply enjoying the company of family and friends.
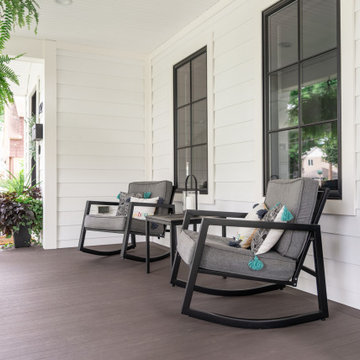
A cozy yet modern front porch design.
Réalisation d'une façade de maison blanche champêtre de taille moyenne et à deux étages et plus avec un revêtement mixte et un toit mixte.
Réalisation d'une façade de maison blanche champêtre de taille moyenne et à deux étages et plus avec un revêtement mixte et un toit mixte.
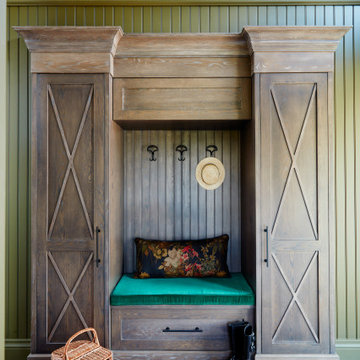
English country house, featuring a beautiful plaid wallpaper by mulberry
Aménagement d'un grand hall d'entrée campagne avec un sol en carrelage de céramique, un sol marron, du papier peint, boiseries et un mur multicolore.
Aménagement d'un grand hall d'entrée campagne avec un sol en carrelage de céramique, un sol marron, du papier peint, boiseries et un mur multicolore.
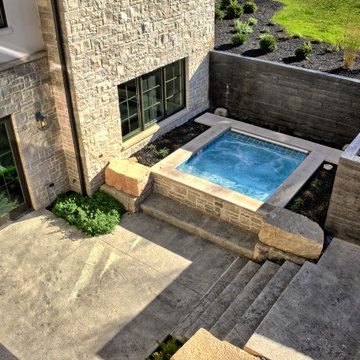
This amazing house combines the charm of a farmhouse with the clean lines of a modern or contemporary home. The combination of architectural shingles and metal roof are a perfect compliment to the brick, stone, shingle, and stucco siding. The pool is complimented by an amazing outdoor living space that includes cooking and lounging areas and a secluded spa below ground. Custom concrete planters and retaining walls tie all the areas together.
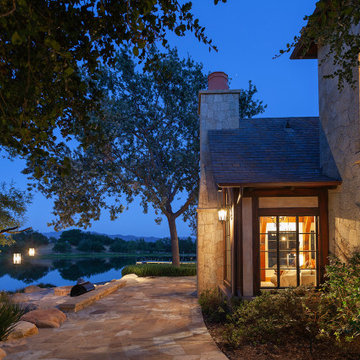
Old World European, Country Cottage. Three separate cottages make up this secluded village over looking a private lake in an old German, English, and French stone villa style. Hand scraped arched trusses, wide width random walnut plank flooring, distressed dark stained raised panel cabinetry, and hand carved moldings make these traditional farmhouse cottage buildings look like they have been here for 100s of years. Newly built of old materials, and old traditional building methods, including arched planked doors, leathered stone counter tops, stone entry, wrought iron straps, and metal beam straps. The Lake House is the first, a Tudor style cottage with a slate roof, 2 bedrooms, view filled living room open to the dining area, all overlooking the lake. The Carriage Home fills in when the kids come home to visit, and holds the garage for the whole idyllic village. This cottage features 2 bedrooms with on suite baths, a large open kitchen, and an warm, comfortable and inviting great room. All overlooking the lake. The third structure is the Wheel House, running a real wonderful old water wheel, and features a private suite upstairs, and a work space downstairs. All homes are slightly different in materials and color, including a few with old terra cotta roofing. Project Location: Ojai, California. Project designed by Maraya Interior Design. From their beautiful resort town of Ojai, they serve clients in Montecito, Hope Ranch, Malibu and Calabasas, across the tri-county area of Santa Barbara, Ventura and Los Angeles, south to Hidden Hills. Patrick Price Photo
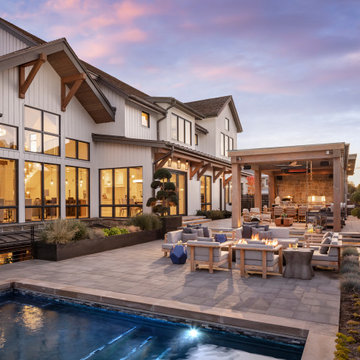
Cette image montre une très grande terrasse arrière rustique avec un foyer extérieur, des pavés en béton et une pergola.

Rustic features set against a reclaimed, white oak vanity and modern sink + fixtures help meld the old with the new.
Aménagement d'un petit WC et toilettes campagne avec un placard en trompe-l'oeil, des portes de placard marrons, WC séparés, un carrelage bleu, un mur bleu, un sol en calcaire, un lavabo posé, un plan de toilette en granite, un sol bleu et un plan de toilette noir.
Aménagement d'un petit WC et toilettes campagne avec un placard en trompe-l'oeil, des portes de placard marrons, WC séparés, un carrelage bleu, un mur bleu, un sol en calcaire, un lavabo posé, un plan de toilette en granite, un sol bleu et un plan de toilette noir.

Inspired by the majesty of the Northern Lights and this family's everlasting love for Disney, this home plays host to enlighteningly open vistas and playful activity. Like its namesake, the beloved Sleeping Beauty, this home embodies family, fantasy and adventure in their truest form. Visions are seldom what they seem, but this home did begin 'Once Upon a Dream'. Welcome, to The Aurora.

Cette photo montre une grande façade de maison multicolore nature à deux étages et plus avec un revêtement mixte, un toit à deux pans et un toit mixte.

Idées déco pour une grande façade de maison blanche campagne en panneau de béton fibré à un étage avec un toit en shingle et un toit à deux pans.
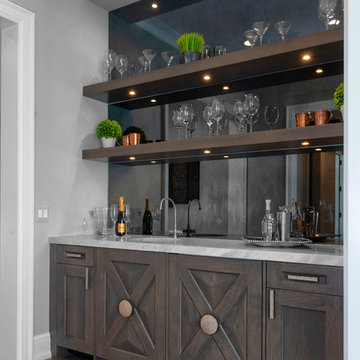
Idées déco pour un grand bar de salon avec évier campagne en bois vieilli avec plan de travail en marbre, une crédence miroir, un sol en bois brun et un sol marron.
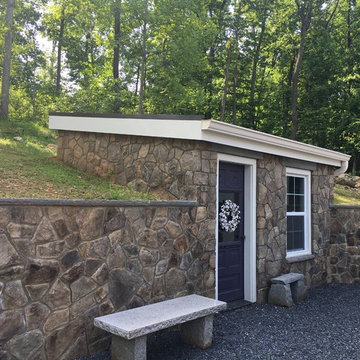
Small outbuilding that acts as a garden shed and wet bar during parties.
Réalisation d'un grand abri de jardin séparé champêtre.
Réalisation d'un grand abri de jardin séparé champêtre.
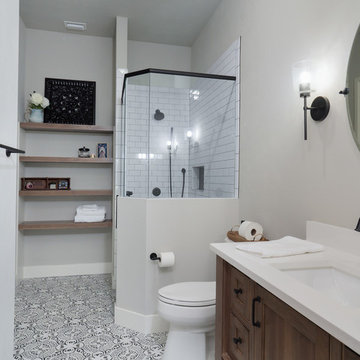
Aaron Bailey Photography / Gainesville 360
Réalisation d'une grande salle d'eau champêtre avec un placard en trompe-l'oeil, des portes de placard marrons, une douche à l'italienne, WC séparés, un carrelage blanc, un carrelage métro, un mur gris, un sol en carrelage de porcelaine, un lavabo encastré, un plan de toilette en quartz modifié, un sol blanc, une cabine de douche à porte battante et un plan de toilette blanc.
Réalisation d'une grande salle d'eau champêtre avec un placard en trompe-l'oeil, des portes de placard marrons, une douche à l'italienne, WC séparés, un carrelage blanc, un carrelage métro, un mur gris, un sol en carrelage de porcelaine, un lavabo encastré, un plan de toilette en quartz modifié, un sol blanc, une cabine de douche à porte battante et un plan de toilette blanc.
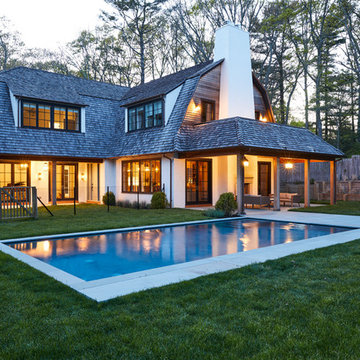
French country inspired home in Southampton, NY
Idée de décoration pour une grande piscine champêtre.
Idée de décoration pour une grande piscine champêtre.
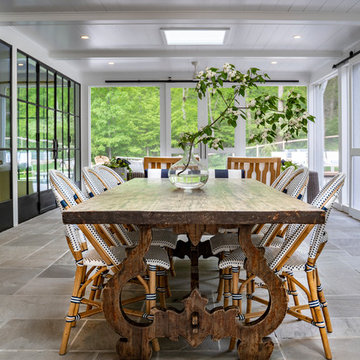
Idées déco pour un grand porche d'entrée de maison arrière campagne avec des pavés en pierre naturelle, une extension de toiture et une moustiquaire.

Modern farmhouse bespoke kitchen complete with two-toned cabinets, clean and long hardware, and custom range hood finished to match exposed I beams. Photo by Jeff Herr Photography.
Idées déco de maisons campagne
3


















