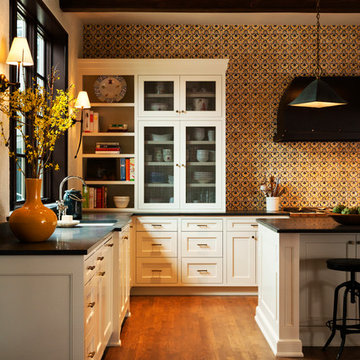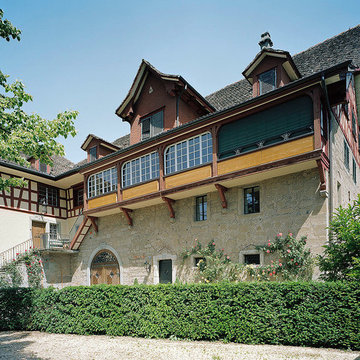Idées déco de maisons campagne

Beautiful bespoke kitchen with views down to an estuary. Secret location, South West England. Colin Cadle Photography, Photo Styling Jan Cadle
Aménagement d'une très grande cuisine américaine campagne avec un placard à porte affleurante, des portes de placard beiges, un plan de travail en granite, un électroménager blanc et un sol en ardoise.
Aménagement d'une très grande cuisine américaine campagne avec un placard à porte affleurante, des portes de placard beiges, un plan de travail en granite, un électroménager blanc et un sol en ardoise.
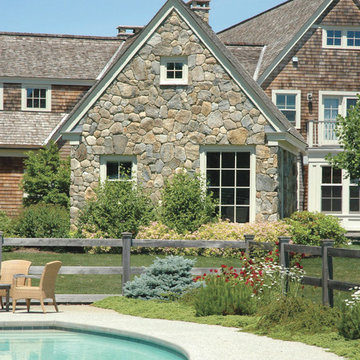
Rob Bramhall Architects, Inc.
Idées déco pour une très grande façade de maison beige campagne à deux étages et plus avec un revêtement mixte.
Idées déco pour une très grande façade de maison beige campagne à deux étages et plus avec un revêtement mixte.
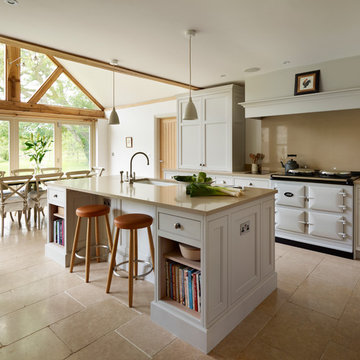
Teddy Edwards bespoke Goodwood kitchen range.
Idée de décoration pour une cuisine américaine champêtre avec un évier encastré, un placard avec porte à panneau encastré, des portes de placard blanches, une crédence beige et îlot.
Idée de décoration pour une cuisine américaine champêtre avec un évier encastré, un placard avec porte à panneau encastré, des portes de placard blanches, une crédence beige et îlot.
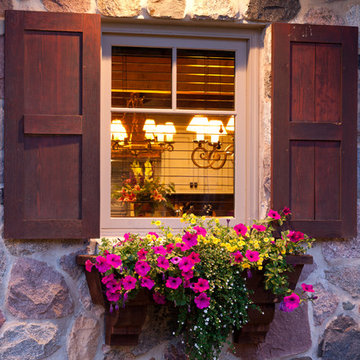
Interior Design: Bruce Kading |
Photography: Landmark Photography
Idées déco pour une grande façade de maison campagne en pierre à un étage.
Idées déco pour une grande façade de maison campagne en pierre à un étage.
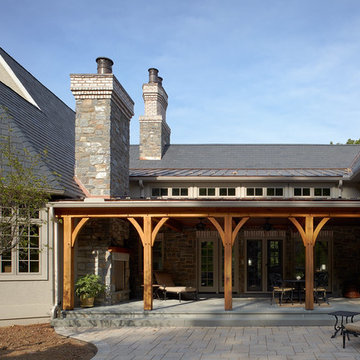
The comfortable elegance of this French-Country inspired home belies the challenges faced during its conception. The beautiful, wooded site was steeply sloped requiring study of the location, grading, approach, yard and views from and to the rolling Pennsylvania countryside. The client desired an old world look and feel, requiring a sensitive approach to the extensive program. Large, modern spaces could not add bulk to the interior or exterior. Furthermore, it was critical to balance voluminous spaces designed for entertainment with more intimate settings for daily living while maintaining harmonic flow throughout.
The result home is wide, approached by a winding drive terminating at a prominent facade embracing the motor court. Stone walls feather grade to the front façade, beginning the masonry theme dressing the structure. A second theme of true Pennsylvania timber-framing is also introduced on the exterior and is subsequently revealed in the formal Great and Dining rooms. Timber-framing adds drama, scales down volume, and adds the warmth of natural hand-wrought materials. The Great Room is literal and figurative center of this master down home, separating casual living areas from the elaborate master suite. The lower level accommodates casual entertaining and an office suite with compelling views. The rear yard, cut from the hillside, is a composition of natural and architectural elements with timber framed porches and terraces accessed from nearly every interior space flowing to a hillside of boulders and waterfalls.
The result is a naturally set, livable, truly harmonious, new home radiating old world elegance. This home is powered by a geothermal heating and cooling system and state of the art electronic controls and monitoring systems.
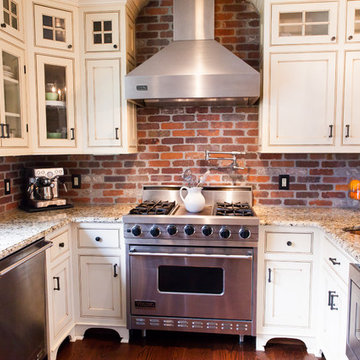
Zel, Inc.
Exemple d'une très grande cuisine américaine nature en U avec un évier de ferme, des portes de placard blanches, un plan de travail en granite, une crédence rouge, un électroménager en acier inoxydable, un sol en bois brun, aucun îlot, un placard à porte shaker et une crédence en brique.
Exemple d'une très grande cuisine américaine nature en U avec un évier de ferme, des portes de placard blanches, un plan de travail en granite, une crédence rouge, un électroménager en acier inoxydable, un sol en bois brun, aucun îlot, un placard à porte shaker et une crédence en brique.
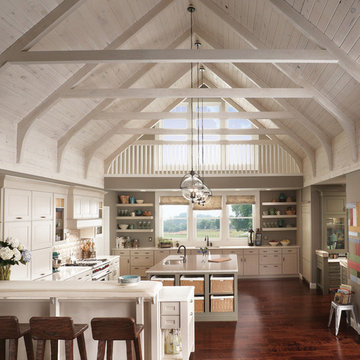
Cette photo montre une grande cuisine ouverte nature en U avec un évier encastré, un placard à porte shaker, des portes de placard blanches, un plan de travail en quartz modifié, une crédence blanche, une crédence en céramique, un électroménager blanc, un sol en bois brun et îlot.

Photography by Bruce Damonte
Inspiration pour une grande façade de maison blanche rustique en bois de plain-pied avec un toit à deux pans.
Inspiration pour une grande façade de maison blanche rustique en bois de plain-pied avec un toit à deux pans.
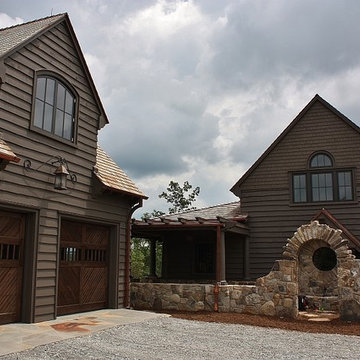
A charming Shingle style cottage perched atop a unique hilltop site overlooking Lake Keowee. Carefully designed to maximize the stunning views, this home is seamlessly integrated with its surroundings through an abundance of outdoor living space, including extensive porches and garden areas, a pool and terrace, a summer kitchen and arched stone veranda. On the exterior, a combination of stone, wavy edge and shingle siding are complemented by a cedar shingle roof. The interior features hand-scraped walnut floors, plaster walls, cypress cabinets, a limestone fireplace and walnut and mahogany doors. Old world details like swooping roofs, massive stone arches, and custom ironwork and lighting, help make this home special.

Réalisation d'une façade de maison champêtre en bois de taille moyenne et à un étage.

Kitchen remodel with beaded inset cabinets , stained accents , neolith countertops , gold accents , paneled appliances , lots of accent lighting , ilve range , mosaic tile backsplash , arched coffee bar , banquette seating , mitered countertops and lots more

Roehner Ryan
Idées déco pour une grande salle de séjour mansardée ou avec mezzanine campagne avec salle de jeu, un mur blanc, parquet clair, une cheminée standard, un manteau de cheminée en brique, un téléviseur fixé au mur et un sol beige.
Idées déco pour une grande salle de séjour mansardée ou avec mezzanine campagne avec salle de jeu, un mur blanc, parquet clair, une cheminée standard, un manteau de cheminée en brique, un téléviseur fixé au mur et un sol beige.

Butler's pantry with full kitchen for canning and home office
Cette photo montre une grande arrière-cuisine nature en L avec un évier de ferme, un placard à porte shaker, des portes de placard blanches, un plan de travail en granite, une crédence blanche, une crédence en carrelage métro, un électroménager en acier inoxydable, parquet foncé, îlot, un sol marron et un plan de travail beige.
Cette photo montre une grande arrière-cuisine nature en L avec un évier de ferme, un placard à porte shaker, des portes de placard blanches, un plan de travail en granite, une crédence blanche, une crédence en carrelage métro, un électroménager en acier inoxydable, parquet foncé, îlot, un sol marron et un plan de travail beige.
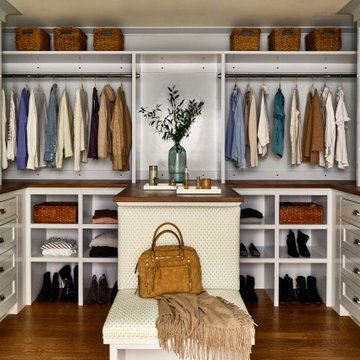
Aménagement d'un dressing et rangement campagne de taille moyenne avec parquet peint et un sol marron.

Justin Krug Photography
Inspiration pour une très grande véranda rustique avec un sol en carrelage de céramique, un puits de lumière et un sol gris.
Inspiration pour une très grande véranda rustique avec un sol en carrelage de céramique, un puits de lumière et un sol gris.
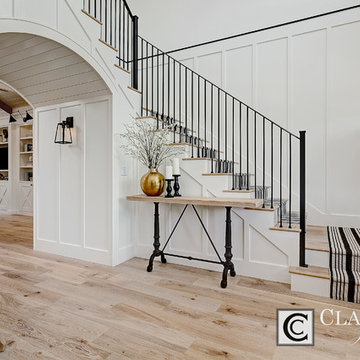
Doug Petersen Photography
Exemple d'un grand hall d'entrée nature avec un mur blanc et parquet clair.
Exemple d'un grand hall d'entrée nature avec un mur blanc et parquet clair.
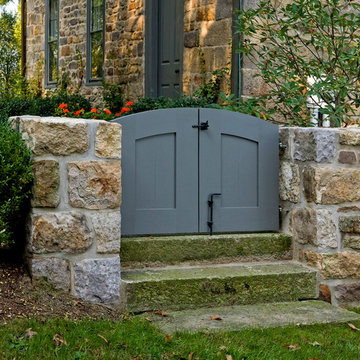
This is the front garden gate of the farmhouse.
-Randal Bye
Exemple d'un très grand jardin nature.
Exemple d'un très grand jardin nature.
Idées déco de maisons campagne
7




















