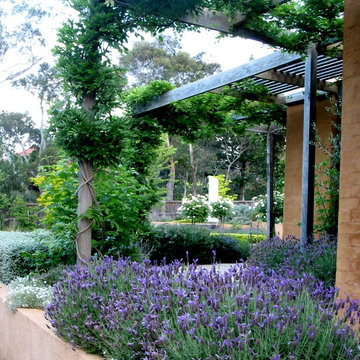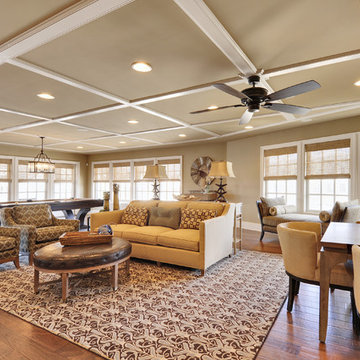Idées déco de maisons classiques violettes
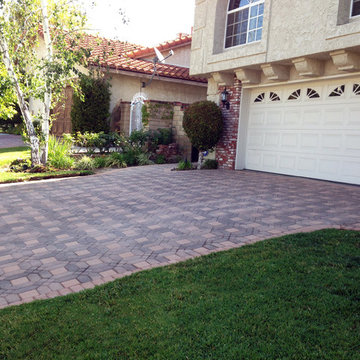
Driveway Ready
Idée de décoration pour une allée carrossable avant tradition de taille moyenne avec une exposition partiellement ombragée et des pavés en béton.
Idée de décoration pour une allée carrossable avant tradition de taille moyenne avec une exposition partiellement ombragée et des pavés en béton.
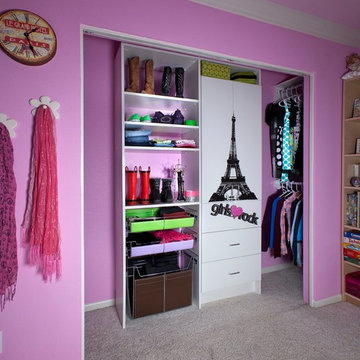
Reach-in Girls Closet in White with Modern Style Drawers and Cabinet Doors with Chrome Slide-out Baskets, Closet Rods and Handles.
Inspiration pour un petit placard dressing traditionnel neutre avec un placard à porte plane et des portes de placard blanches.
Inspiration pour un petit placard dressing traditionnel neutre avec un placard à porte plane et des portes de placard blanches.
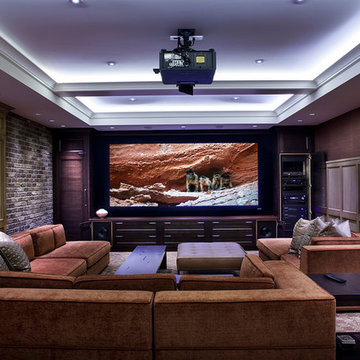
CEDIA 2013 Triple Gold Winning Project "Historic Renovation". Winner of Best Integrated Home Level 5, Best Overall Documentation and Best Overall Integrated Home. This project features full Crestron whole house automation and system integration. Graytek would like to recognize; Architerior, Teragon Developments, John Minty Design and Wiedemann Architectural Design. Photos by Kim Christie

J.E. Evans
Cette image montre une salle de séjour traditionnelle avec un mur beige, un sol en bois brun, aucune cheminée et un sol orange.
Cette image montre une salle de séjour traditionnelle avec un mur beige, un sol en bois brun, aucune cheminée et un sol orange.
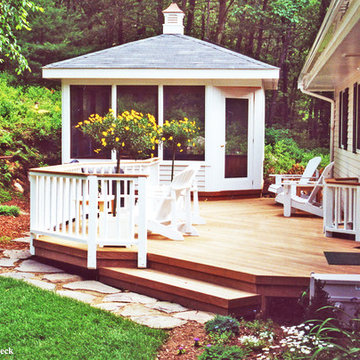
This double deck and freestanding screened gazebo gives the Lincoln, MA homeowners the best of both worlds. The square, three season room gazebo has fixed screens with removable acrylic panels. The gazebo also features a skylight to allow natural sunlight into the space. Photos by Archadeck of Suburban Boston

Cette image montre un salon gris et rose traditionnel de taille moyenne et ouvert avec un mur gris, parquet foncé et un sol marron.
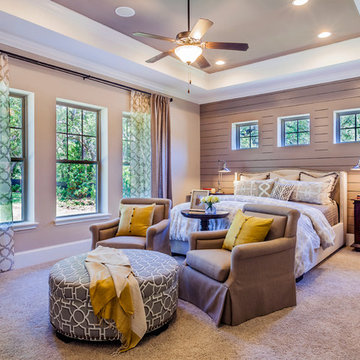
Additional square windows paired with an accent wall create an element of surprise in your master bedroom that is both aesthetically pleasing and functional. Seen in Victoria Hills, an Orlando community.

Traditional White Kitchen with Copper Apron Front Sink
Cette photo montre une grande cuisine américaine chic en U avec un placard avec porte à panneau surélevé, un évier de ferme, des portes de placard blanches, un plan de travail en granite, une crédence multicolore, une crédence en travertin, un électroménager en acier inoxydable, un sol en bois brun, une péninsule, un sol marron et un plan de travail beige.
Cette photo montre une grande cuisine américaine chic en U avec un placard avec porte à panneau surélevé, un évier de ferme, des portes de placard blanches, un plan de travail en granite, une crédence multicolore, une crédence en travertin, un électroménager en acier inoxydable, un sol en bois brun, une péninsule, un sol marron et un plan de travail beige.

Cette image montre une grande chambre parentale traditionnelle avec un sol en bois brun, une cheminée standard, un manteau de cheminée en bois, un sol marron et un mur gris.

Réalisation d'un grand sous-sol tradition semi-enterré avec un mur beige, moquette, une cheminée ribbon, un manteau de cheminée en pierre et un sol gris.
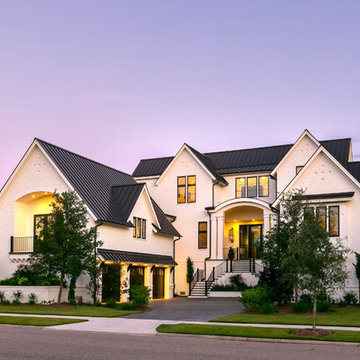
Patrick Brickman
Idées déco pour une façade de maison blanche classique en brique à un étage avec un toit à deux pans et un toit en métal.
Idées déco pour une façade de maison blanche classique en brique à un étage avec un toit à deux pans et un toit en métal.
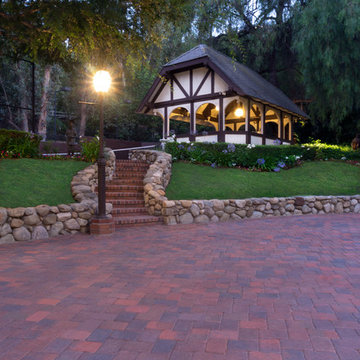
Réalisation d'un jardin potager et terrasse arrière tradition avec des pavés en béton et un gazebo ou pavillon.
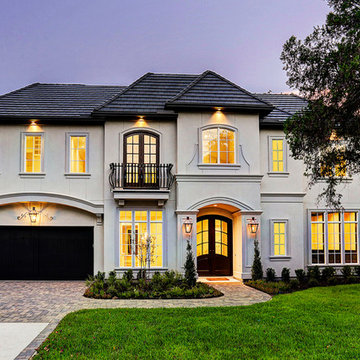
Cette image montre une façade de maison beige traditionnelle en stuc à un étage.

Exemple d'une salle d'eau chic de taille moyenne avec des portes de placard grises, un espace douche bain, WC suspendus, un carrelage blanc, un carrelage de pierre, un mur blanc, un sol en carrelage de porcelaine, une vasque, un plan de toilette en bois et un placard à porte plane.
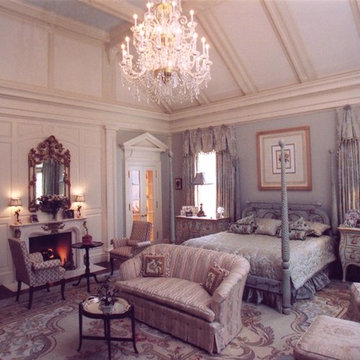
Bedroom (facing Southwest)
“Home Design and Superior Interiors Competition - 'Renovations & Additions' and 'Residences Award' Winners", A.I.A. and ASID Pittsburgh with Pittsburgh Magazine.
Traditional Building Magazine, “New Traditions: Building and Restoring the Period Home”, Volume 12 / Number 3, May / June 1999
Pittsburgh Magazine, “1999 Home Design and Superior Interiors Competition”, March 1999
Pittsburgh Post-Gazette, “Homes and Gardens”, Donald Miller, February 1999

This project’s owner originally contacted Sunspace because they needed to replace an outdated, leaking sunroom on their North Hampton, New Hampshire property. The aging sunroom was set on a fieldstone foundation that was beginning to show signs of wear in the uppermost layer. The client’s vision involved repurposing the ten foot by ten foot area taken up by the original sunroom structure in order to create the perfect space for a new home office. Sunspace Design stepped in to help make that vision a reality.
We began the design process by carefully assessing what the client hoped to achieve. Working together, we soon realized that a glass conservatory would be the perfect replacement. Our custom conservatory design would allow great natural light into the home while providing structure for the desired office space.
Because the client’s beautiful home featured a truly unique style, the principal challenge we faced was ensuring that the new conservatory would seamlessly blend with the surrounding architectural elements on the interior and exterior. We utilized large, Marvin casement windows and a hip design for the glass roof. The interior of the home featured an abundance of wood, so the conservatory design featured a wood interior stained to match.
The end result of this collaborative process was a beautiful conservatory featured at the front of the client’s home. The new space authentically matches the original construction, the leaky sunroom is no longer a problem, and our client was left with a home office space that’s bright and airy. The large casements provide a great view of the exterior landscape and let in incredible levels of natural light. And because the space was outfitted with energy efficient glass, spray foam insulation, and radiant heating, this conservatory is a true four season glass space that our client will be able to enjoy throughout the year.
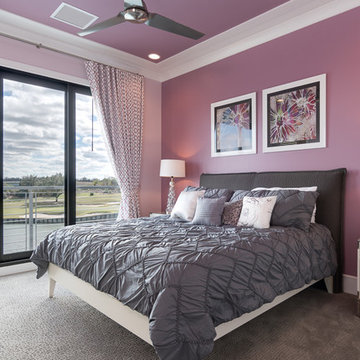
Second floor en-suite bedroom
Réalisation d'une grande chambre tradition avec un mur violet et aucune cheminée.
Réalisation d'une grande chambre tradition avec un mur violet et aucune cheminée.
Idées déco de maisons classiques violettes
3



















