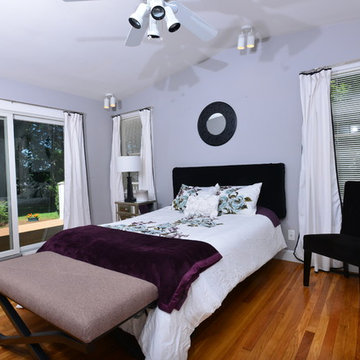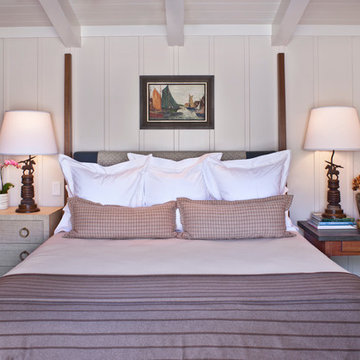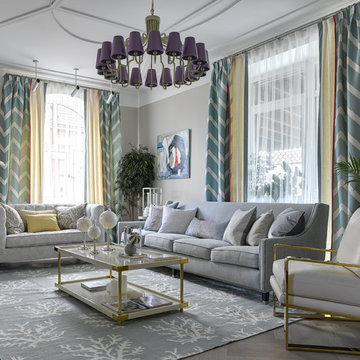Idées déco de maisons classiques violettes
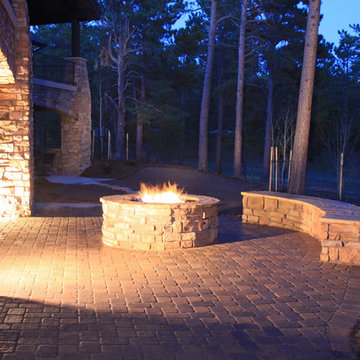
This gas stone fire pit goes perfectly with the matching courtyard seating wall to light up the night and keep everyone warm on the coldest nights
Cette image montre une grande terrasse arrière traditionnelle avec un foyer extérieur et aucune couverture.
Cette image montre une grande terrasse arrière traditionnelle avec un foyer extérieur et aucune couverture.
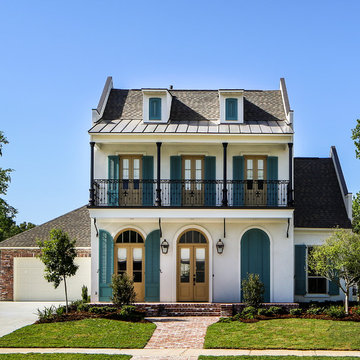
Oivanki Photography
Réalisation d'une grande façade de maison blanche tradition à un étage avec un revêtement mixte.
Réalisation d'une grande façade de maison blanche tradition à un étage avec un revêtement mixte.
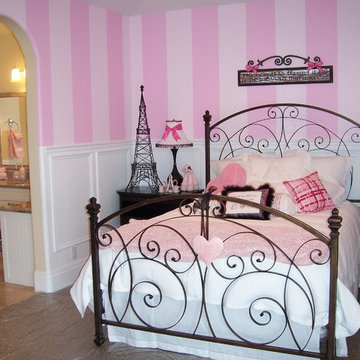
A bedroom for a young teen girl originally found in the Casa Del Sol house plan designed by Walker Home Design. This room was designed for a young teen and showcases her love of the color pink, girly decor and the desire for a more grown-up space.
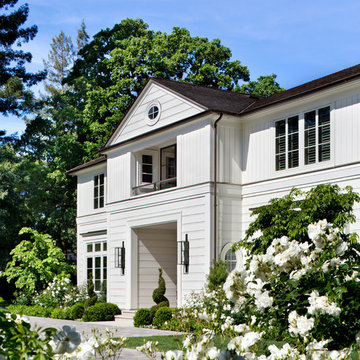
Bernard Andre Photography
SDG
I am the photographer and cannot answer any questions regarding the design, finishing, or furnishing. For any question you can contact the architect:
http://www.simpsondesigngroup.com/
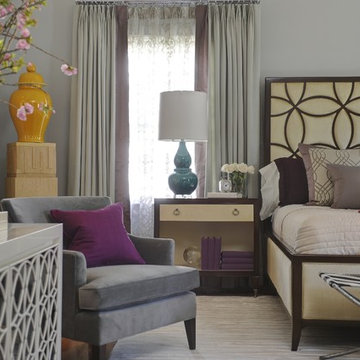
A classic, elegant master suite for the husband and wife, and a fun, sophisticated entertainment space for their family -- it was a dream project!
To turn the master suite into a luxury retreat for two young executives, we mixed rich textures with a playful, yet regal color palette of purples, grays, yellows and ivories.
For fun family gatherings, where both children and adults are encouraged to play, I envisioned a handsome billiard room and bar, inspired by the husband’s favorite pub.
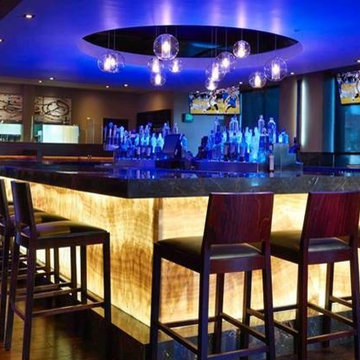
Backlit Onyx Bar face - This is commercial project but we have done this a number of times for residential clients. backlit with Nu World LED Light Panel Frameless http://www.nu-wo.com/index.php/led-light-panels
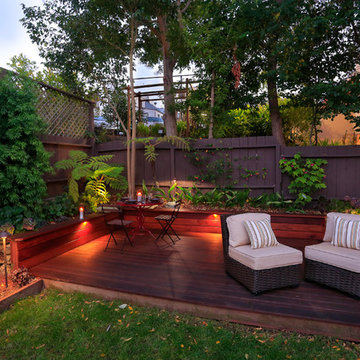
Led lighting adds hours of enjoyment to this landscape design/install project.
photo by Kingmond Young, light fixtures from FX Luminaire and Urban Farmer Store
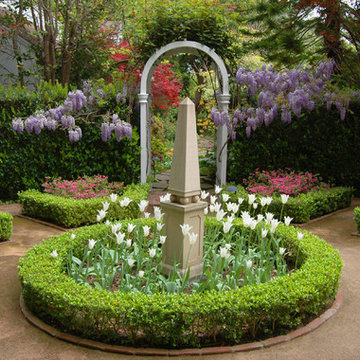
Bill Mellett Design, BMDLA.com
Réalisation d'un jardin tradition avec un massif de fleurs.
Réalisation d'un jardin tradition avec un massif de fleurs.

The original stained glass skylight was removed, completely disassembled, cleaned, and re-leaded to restore its original appearance and repair broken glass and sagging. New plate glass panels in the attic above facilitate cleaning. New structural beams were required in this ceiling and throughout the interior of the house to adress deficiencies in historic "rule of thumb" structural engineering. The large opening into the lakefront sitting area at the right is new.
By: Dana Wheelock Photography
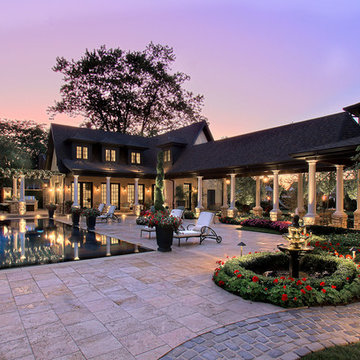
Cette image montre une très grande piscine arrière traditionnelle rectangle avec des pavés en pierre naturelle.
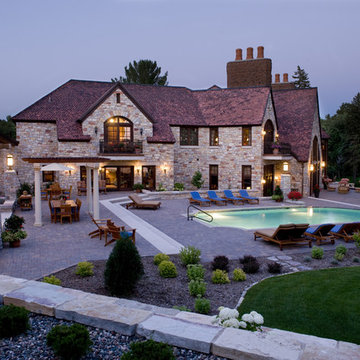
Designed by Marie Meko, Allied ASID
Inspiration pour une façade de maison traditionnelle.
Inspiration pour une façade de maison traditionnelle.

Design by Emily Ruddo, Photographed by Meghan Beierle-O'Brien. Benjamin Moore Classic Gray paint, Mitchell Gold lounger, Custom media storage, custom raspberry pink chairs,

Cette image montre une façade de maison blanche traditionnelle à un étage avec un toit à deux pans, un toit en shingle et un toit rouge.
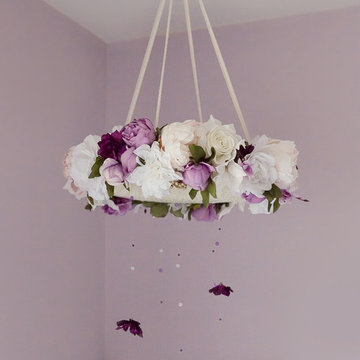
Aménagement d'une chambre d'enfant classique de taille moyenne avec un mur violet et moquette.
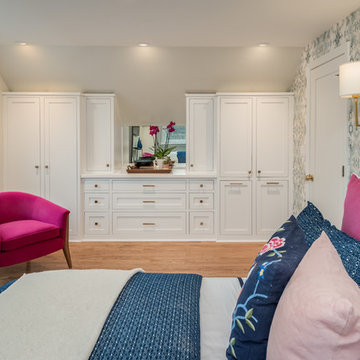
James Meyer Photographer
Idée de décoration pour une petite chambre parentale tradition avec parquet clair, un sol bleu, aucune cheminée et un mur gris.
Idée de décoration pour une petite chambre parentale tradition avec parquet clair, un sol bleu, aucune cheminée et un mur gris.
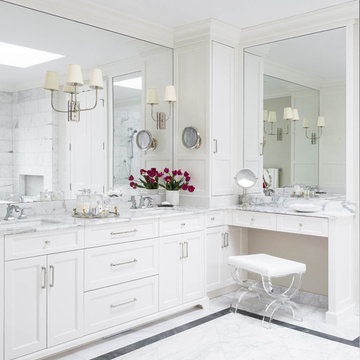
Interior Design by Kat Lawton Interiors |
Photograph by Haris Kenjar
Idées déco pour une salle de bain classique avec un placard à porte shaker, des portes de placard blanches, un mur blanc, un sol en marbre, un lavabo encastré, un plan de toilette en marbre, un sol blanc et un plan de toilette blanc.
Idées déco pour une salle de bain classique avec un placard à porte shaker, des portes de placard blanches, un mur blanc, un sol en marbre, un lavabo encastré, un plan de toilette en marbre, un sol blanc et un plan de toilette blanc.
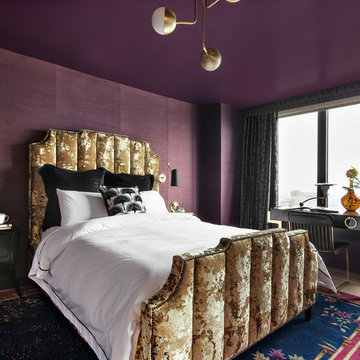
Regan Wood Photography
Idée de décoration pour une chambre parentale tradition avec un mur violet.
Idée de décoration pour une chambre parentale tradition avec un mur violet.
Idées déco de maisons classiques violettes
4



















