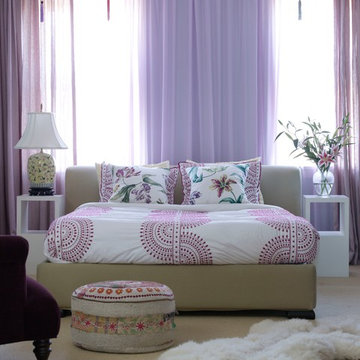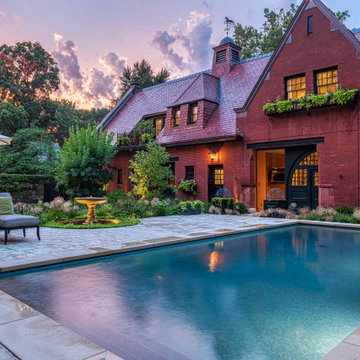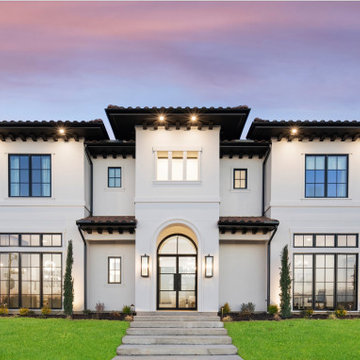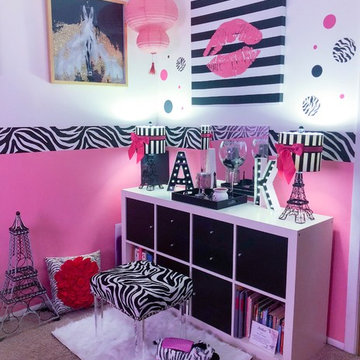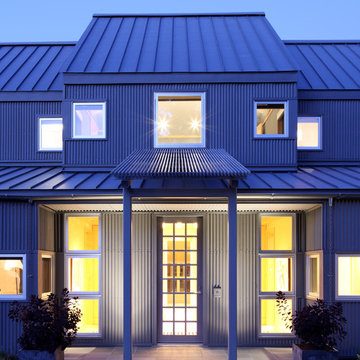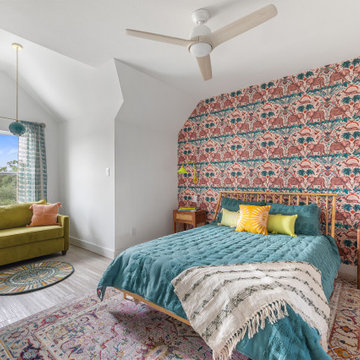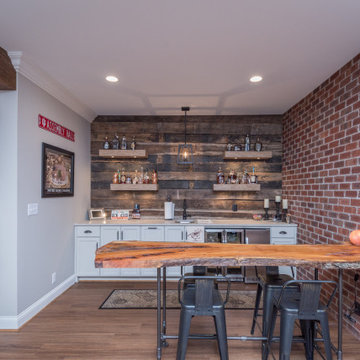Idées déco de maisons classiques violettes
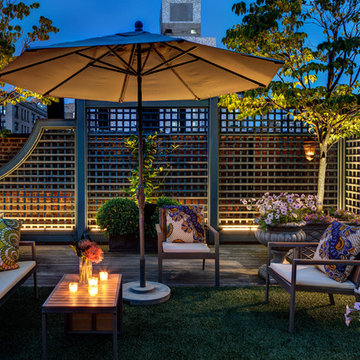
Bruce Buck photographer
Maureen Hackett landscape design
Lighting design by Rick Shaver
Aménagement d'un toit terrasse sur le toit classique.
Aménagement d'un toit terrasse sur le toit classique.

This unique city-home is designed with a center entry, flanked by formal living and dining rooms on either side. An expansive gourmet kitchen / great room spans the rear of the main floor, opening onto a terraced outdoor space comprised of more than 700SF.
The home also boasts an open, four-story staircase flooded with natural, southern light, as well as a lower level family room, four bedrooms (including two en-suite) on the second floor, and an additional two bedrooms and study on the third floor. A spacious, 500SF roof deck is accessible from the top of the staircase, providing additional outdoor space for play and entertainment.
Due to the location and shape of the site, there is a 2-car, heated garage under the house, providing direct entry from the garage into the lower level mudroom. Two additional off-street parking spots are also provided in the covered driveway leading to the garage.
Designed with family living in mind, the home has also been designed for entertaining and to embrace life's creature comforts. Pre-wired with HD Video, Audio and comprehensive low-voltage services, the home is able to accommodate and distribute any low voltage services requested by the homeowner.
This home was pre-sold during construction.
Steve Hall, Hedrich Blessing
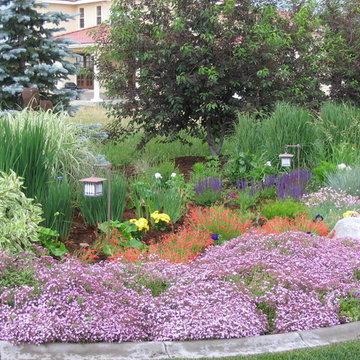
Idées déco pour un jardin latéral classique de taille moyenne et l'été avec une exposition ensoleillée et du gravier.
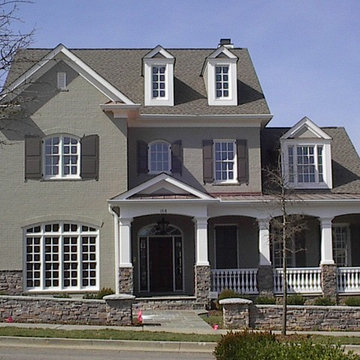
Painted brick exterior with arched window repeated over door, the second floor window above it, and the front window. Sidelights on front door and second floor dormer. Third floor dormers and metal roof accents.
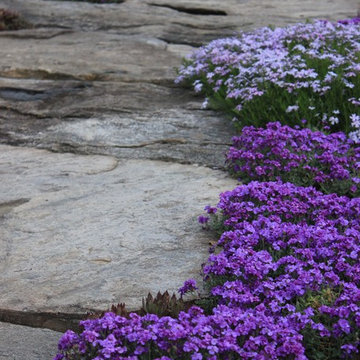
A feldstone walkway lined with Aubrieta 'Axcent Deep Purple' and Phlox subulata 'Blue Emerald'.
Designing Eden llc
Réalisation d'un jardin avant tradition au printemps avec des pavés en pierre naturelle.
Réalisation d'un jardin avant tradition au printemps avec des pavés en pierre naturelle.

Full Remodel of Bathroom to accommodate accessibility for Aging in Place ( Future Proofing ) :
Widened Doorways, Increased Circulation and Clearances for Fixtures, Large Spa-like Curb-less Shower with bench, decorative grab bars and finishes.
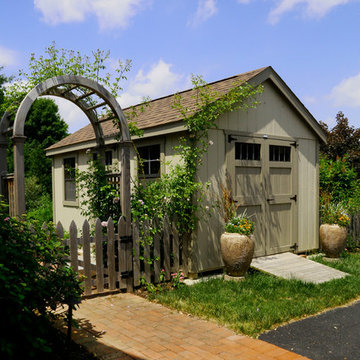
Located in Bucks County, PA.
Idée de décoration pour un jardin avant tradition de taille moyenne et l'été avec un mur de soutènement, une exposition ensoleillée et des pavés en pierre naturelle.
Idée de décoration pour un jardin avant tradition de taille moyenne et l'été avec un mur de soutènement, une exposition ensoleillée et des pavés en pierre naturelle.
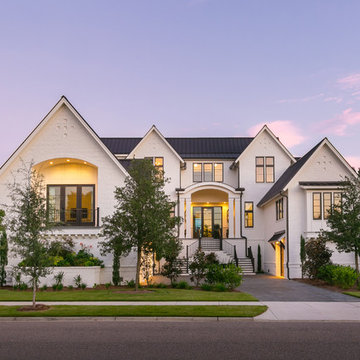
Patrick Brickman
Cette photo montre une façade de maison blanche chic en pierre à deux étages et plus avec un toit à deux pans et un toit en métal.
Cette photo montre une façade de maison blanche chic en pierre à deux étages et plus avec un toit à deux pans et un toit en métal.
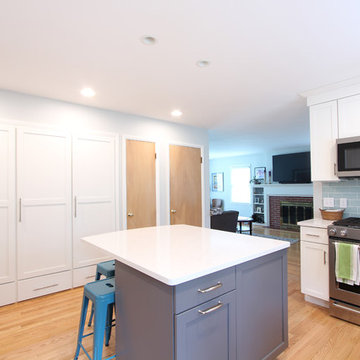
Idée de décoration pour une petite cuisine tradition en U avec un évier encastré, un placard à porte shaker, des portes de placard blanches, un plan de travail en quartz modifié, une crédence verte, une crédence en carreau de verre, un électroménager en acier inoxydable, parquet clair, îlot, un sol marron et un plan de travail blanc.
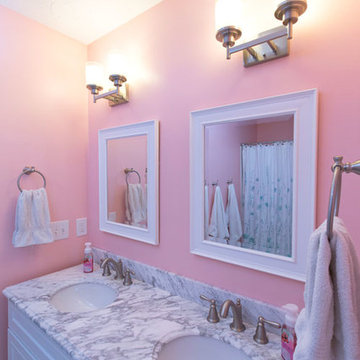
Laura Dempsey Photography
Cette image montre une petite salle de bain traditionnelle pour enfant avec un placard à porte shaker, des portes de placard blanches, un combiné douche/baignoire, WC séparés, un carrelage blanc, un mur rose, un sol en carrelage de porcelaine, un lavabo encastré et un plan de toilette en quartz modifié.
Cette image montre une petite salle de bain traditionnelle pour enfant avec un placard à porte shaker, des portes de placard blanches, un combiné douche/baignoire, WC séparés, un carrelage blanc, un mur rose, un sol en carrelage de porcelaine, un lavabo encastré et un plan de toilette en quartz modifié.
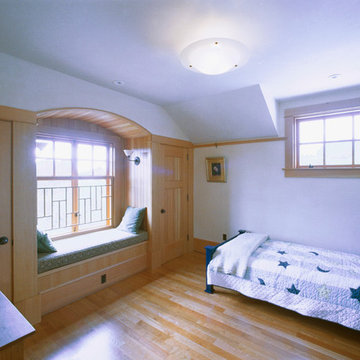
Closets flank the built-in window seat in this kid's bedroom.
Aménagement d'une chambre classique.
Aménagement d'une chambre classique.
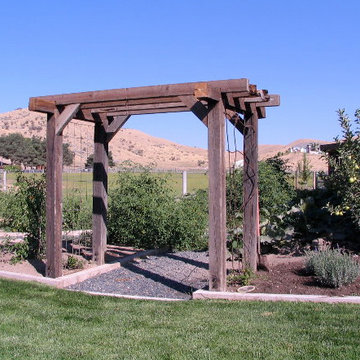
Aménagement d'un jardin avec pergola arrière classique de taille moyenne avec une exposition partiellement ombragée et du gravier.
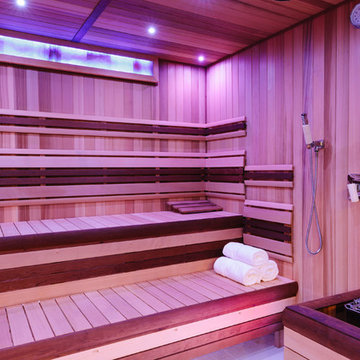
Photo Credit:
Aimée Mazzenga
Réalisation d'un très grand sauna tradition avec un mur multicolore, un sol en carrelage de porcelaine, un sol multicolore, un espace douche bain, un carrelage multicolore et une cabine de douche à porte battante.
Réalisation d'un très grand sauna tradition avec un mur multicolore, un sol en carrelage de porcelaine, un sol multicolore, un espace douche bain, un carrelage multicolore et une cabine de douche à porte battante.
Idées déco de maisons classiques violettes
7



















