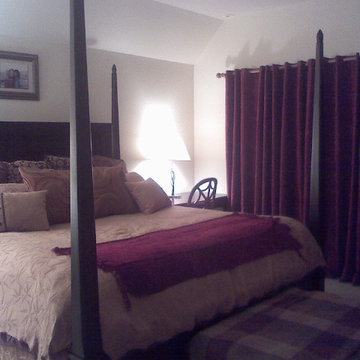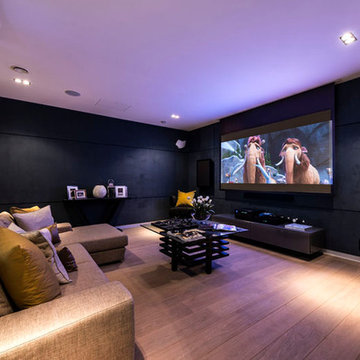Idées déco de maisons classiques violettes
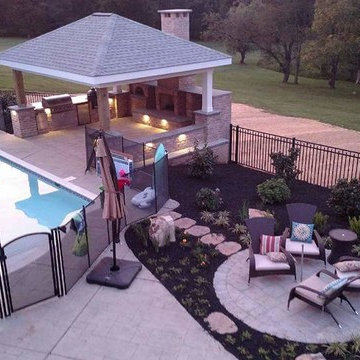
Pavilion with fireplace, Pizza oven and outdoor Kitchen.
Idées déco pour une piscine arrière classique de taille moyenne et rectangle avec du béton estampé.
Idées déco pour une piscine arrière classique de taille moyenne et rectangle avec du béton estampé.

Clark Dugger Photography
Cette image montre une petite salle d'eau traditionnelle avec un lavabo encastré, une baignoire en alcôve, un combiné douche/baignoire, un carrelage gris, des carreaux de céramique, un mur multicolore et un sol en marbre.
Cette image montre une petite salle d'eau traditionnelle avec un lavabo encastré, une baignoire en alcôve, un combiné douche/baignoire, un carrelage gris, des carreaux de céramique, un mur multicolore et un sol en marbre.
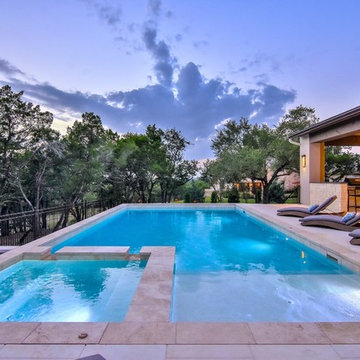
Idée de décoration pour une piscine à débordement et arrière tradition de taille moyenne et rectangle avec un bain bouillonnant et des pavés en béton.

This was a full renovation of a 1920’s home sitting on a five acre lot. This is a beautiful and stately stone home whose interior was a victim of poorly thought-out, dated renovations and a sectioned off apartment taking up a quarter of the home. We changed the layout completely reclaimed the apartment and garage to make this space work for a growing family. We brought back style, elegance and era appropriate details to the main living spaces. Custom cabinetry, amazing carpentry details, reclaimed and natural materials and fixtures all work in unison to make this home complete. Our energetic, fun and positive clients lived through this amazing transformation like pros. The process was collaborative, fun, and organic.
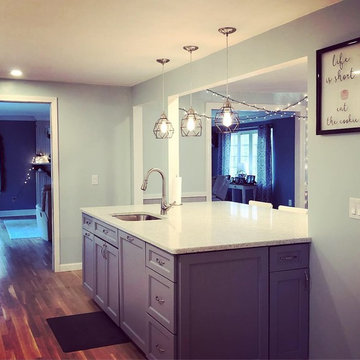
Exemple d'une cuisine ouverte parallèle chic de taille moyenne avec un placard avec porte à panneau encastré, des portes de placard blanches, une crédence blanche, une crédence en céramique, un électroménager en acier inoxydable, parquet clair, une péninsule, un sol beige et un plan de travail gris.
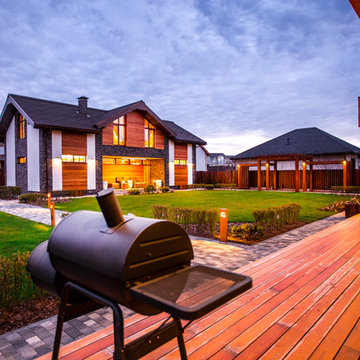
Марк Кожура
Idées déco pour un porche d'entrée de maison classique.
Idées déco pour un porche d'entrée de maison classique.
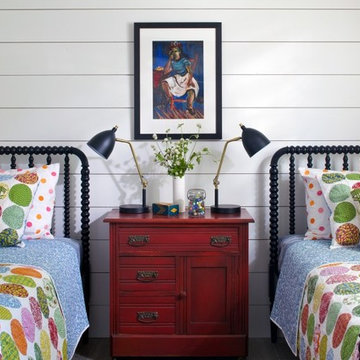
Aménagement d'une chambre d'amis classique avec un mur blanc, parquet foncé, un sol marron et du lambris de bois.
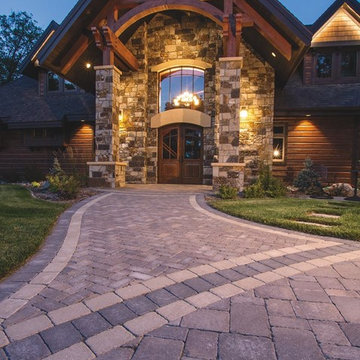
Idées déco pour une grande allée carrossable avant classique avec des pavés en brique.

This detached garage uses vertical space for smart storage. A lift was installed for the owners' toys including a dirt bike. A full sized SUV fits underneath of the lift and the garage is deep enough to site two cars deep, side by side. Additionally, a storage loft can be accessed by pull-down stairs. Trex flooring was installed for a slip-free, mess-free finish. The outside of the garage was built to match the existing home while also making it stand out with copper roofing and gutters. A mini-split air conditioner makes the space comfortable for tinkering year-round. The low profile garage doors and wall-mounted opener also keep vertical space at a premium.

Réalisation d'un grand salon tradition fermé avec une salle de réception, un mur blanc, aucune cheminée et aucun téléviseur.
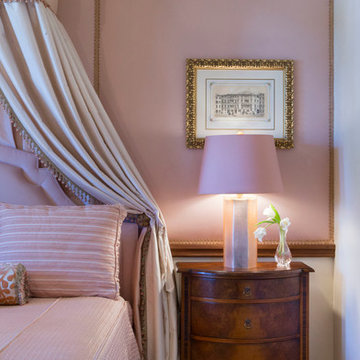
For the extra special guest, this bedroom will make them feel like Royalty!
Ed Chappell Phtography
Cette image montre une chambre traditionnelle de taille moyenne avec un mur rose.
Cette image montre une chambre traditionnelle de taille moyenne avec un mur rose.

A unique "tile rug" was used in the tile floor design in the custom master bath. A large vanity has loads of storage. This home was custom built by Meadowlark Design+Build in Ann Arbor, Michigan. Photography by Joshua Caldwell. David Lubin Architect and Interiors by Acadia Hahlbrocht of Soft Surroundings.
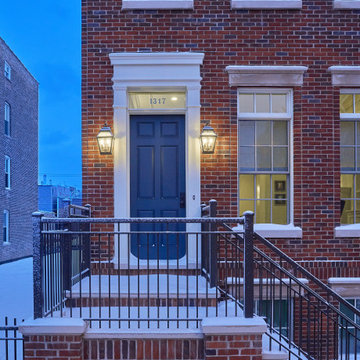
Front Elevation
Aménagement d'une façade de maison de ville rouge classique en brique de taille moyenne et à un étage.
Aménagement d'une façade de maison de ville rouge classique en brique de taille moyenne et à un étage.

Aménagement d'une salle à manger classique avec un mur multicolore, parquet foncé, un plafond en lambris de bois et du papier peint.

Exemple d'une salle de bain principale chic en bois clair avec un carrelage blanc, un carrelage métro, un mur blanc, un plan de toilette blanc et un placard à porte shaker.
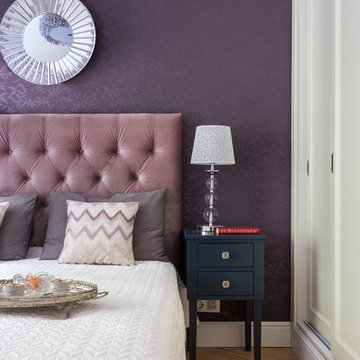
Idée de décoration pour une chambre parentale tradition avec un mur violet, un sol en bois brun et un sol marron.
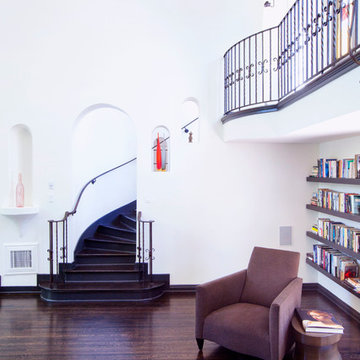
Exemple d'un grand salon chic ouvert avec une salle de réception, un mur blanc, parquet foncé, aucune cheminée et aucun téléviseur.
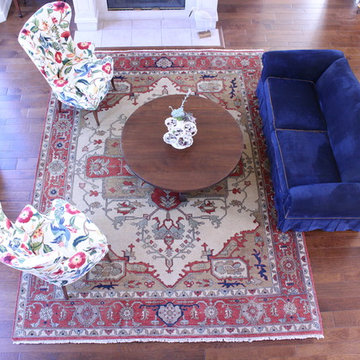
Idées déco pour un salon classique de taille moyenne et fermé avec une salle de réception, un mur blanc, parquet foncé, une cheminée standard et aucun téléviseur.
Idées déco de maisons classiques violettes
6



















