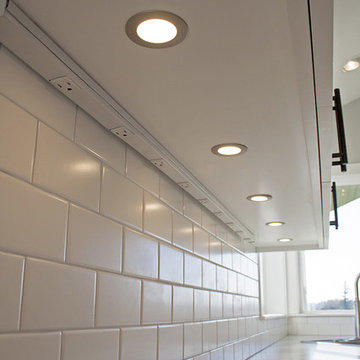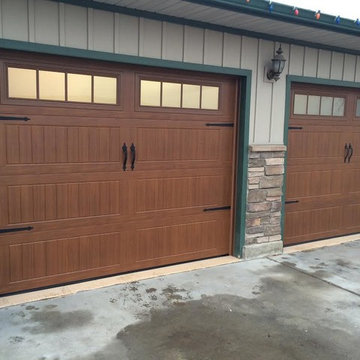Idées déco de maisons craftsman
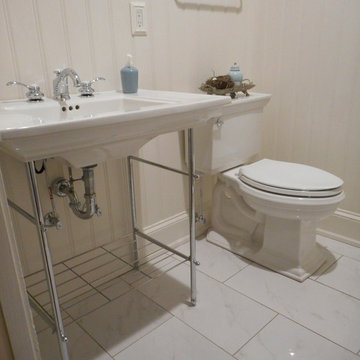
Converted this hall bathroom to a craftsman style with Kohler brand plumbing fixtures & toilet, porcelain tile floor and walls with a glass mosaic tile band, smooth ceiling, LED light/fan in the ceiling, pedestal sink with shelf, recess medicine cabinet, and vanity light.
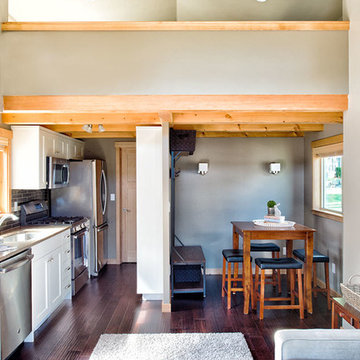
Diane Padys Photography
Aménagement d'une petite cuisine ouverte parallèle craftsman avec un évier encastré, un placard à porte shaker, des portes de placard blanches, un plan de travail en quartz modifié, une crédence beige, une crédence en carreau de verre, un électroménager en acier inoxydable, parquet foncé et aucun îlot.
Aménagement d'une petite cuisine ouverte parallèle craftsman avec un évier encastré, un placard à porte shaker, des portes de placard blanches, un plan de travail en quartz modifié, une crédence beige, une crédence en carreau de verre, un électroménager en acier inoxydable, parquet foncé et aucun îlot.
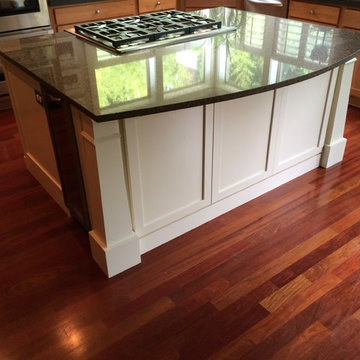
Idées déco pour une cuisine craftsman en L fermée et de taille moyenne avec un placard à porte shaker, des portes de placard blanches, un plan de travail en granite, un sol en bois brun, îlot, un sol rouge et un électroménager en acier inoxydable.
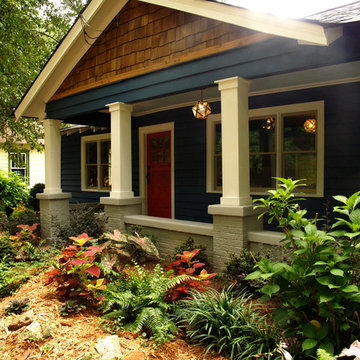
Designer/Artist Rusty Walton and I had so much fun with this curb appeal makeover! Rusty did a beautiful glazed red finish on the original door and the two of us did all the planting ourselves. And I am really bummed out that West Elm discontinued those mottled gold glass and steel pendant lights because I would so use them again on another project!
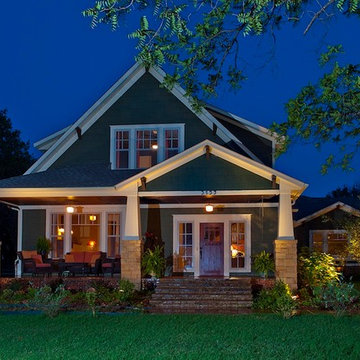
Aménagement d'une grande façade de maison verte craftsman à un étage avec un revêtement mixte.
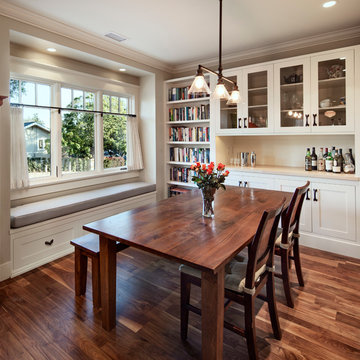
Architect: Blackbird Architects .General Contractor: Allen Construction. Photography: Jim Bartsch Photography
Cette photo montre une petite salle à manger ouverte sur le salon craftsman avec un mur gris et parquet foncé.
Cette photo montre une petite salle à manger ouverte sur le salon craftsman avec un mur gris et parquet foncé.

An Arts & Crafts built home using the philosophy of the era, "truth to materials, simple form, and handmade" as opposed to strictly A&C style furniture to furnish the space. Photography by Karen Melvin
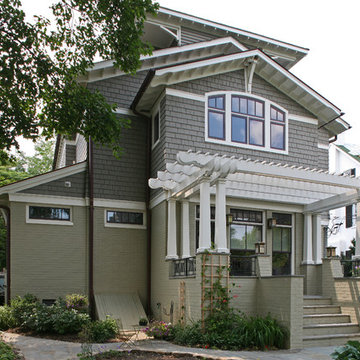
Inspiration pour une façade de maison blanche craftsman en pierre de taille moyenne et à un étage.
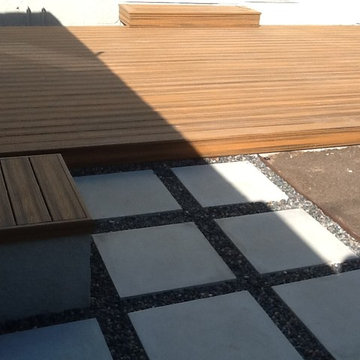
Trex Decking & Concrete Pavers
Idées déco pour une terrasse arrière craftsman de taille moyenne avec aucune couverture et des pavés en béton.
Idées déco pour une terrasse arrière craftsman de taille moyenne avec aucune couverture et des pavés en béton.

This storm grey kitchen on Cape Cod was designed by Gail of White Wood Kitchens. The cabinets are all plywood with soft close hinges made by UltraCraft Cabinetry. The doors are a Lauderdale style constructed from Red Birch with a Storm Grey stained finish. The island countertop is a Fantasy Brown granite while the perimeter of the kitchen is an Absolute Black Leathered. The wet bar has a Thunder Grey Silestone countertop. The island features shelves for cookbooks and there are many unique storage features in the kitchen and the wet bar to optimize the space and functionality of the kitchen. Builder: Barnes Custom Builders
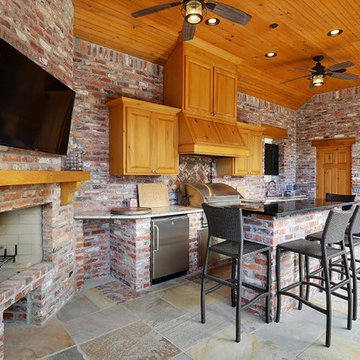
Idée de décoration pour une terrasse arrière craftsman de taille moyenne avec une cuisine d'été, du béton estampé et une extension de toiture.
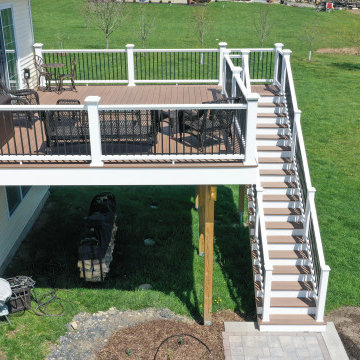
Cette photo montre une terrasse arrière et au premier étage craftsman de taille moyenne avec un auvent et un garde-corps en matériaux mixtes.

Demolition of existing bathroom tub/shower, tile walls and fixtures. Complete replacement of drywall and cement backer board. Removal of existing tile floor and floated with a self leveling compound. Replacement of all existing plumbing and electrical rough-in to make ready for new fixtures. Installation of fiberglass shower pan and installation of new water proof vinyl wall tile in shower. Installation of new waterproof laminate flooring, wall wainscot and door trim. Upgraded vanity and toilet, and all new fixtures (shower faucet, sink faucet, light fixtures, towel hooks, etc)

This beautiful new construction craftsman-style home had the typical builder's grade front porch with wood deck board flooring and painted wood steps. Also, there was a large unpainted wood board across the bottom front, and an opening remained that was large enough to be used as a crawl space underneath the porch which quickly became home to unwanted critters.
In order to beautify this space, we removed the wood deck boards and installed the proper floor joists. Atop the joists, we also added a permeable paver system. This is very important as this system not only serves as necessary support for the natural stone pavers but would also firmly hold the sand being used as grout between the pavers.
In addition, we installed matching brick across the bottom front of the porch to fill in the crawl space and painted the wood board to match hand rails and columns.
Next, we replaced the original wood steps by building new concrete steps faced with matching brick and topped with natural stone pavers.
Finally, we added new hand rails and cemented the posts on top of the steps for added stability.
WOW...not only was the outcome a gorgeous transformation but the front porch overall is now much more sturdy and safe!
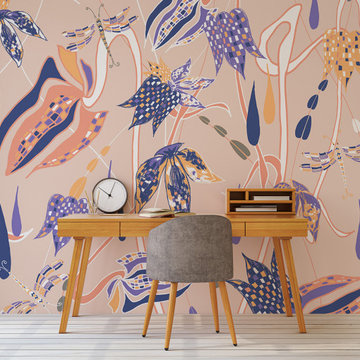
A selection of my designer wallpaper and wall murals currently licensed by Wallsauce.com made to order to fit any wall or space at any scale (vector designs). All inspired by the early Art Nouveau movement of 'La Belle Epoch' meaning 'the beautiful time'.

Idée de décoration pour une salle de bain principale craftsman de taille moyenne avec un placard avec porte à panneau surélevé, des portes de placard grises, une douche à l'italienne, WC séparés, un carrelage blanc, des carreaux de céramique, un mur violet, un sol en carrelage de céramique, un lavabo encastré, un plan de toilette en quartz modifié, un sol marron, une cabine de douche à porte battante, un plan de toilette beige, un banc de douche, meuble simple vasque et meuble-lavabo sur pied.
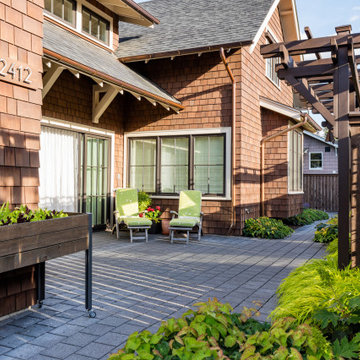
Cette image montre un petit xéropaysage avant craftsman avec des solutions pour vis-à-vis, une exposition ensoleillée et des pavés en béton.
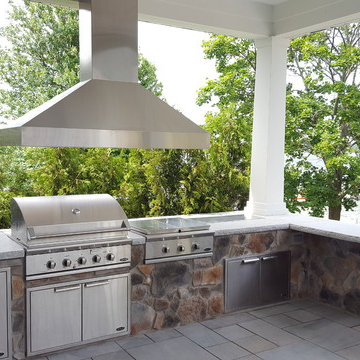
Large outdoor kitchen overlooking the lake. Grill is built-in as well as the cook top and fridge.
Idée de décoration pour une grande terrasse arrière craftsman avec une cuisine d'été, du carrelage et une extension de toiture.
Idée de décoration pour une grande terrasse arrière craftsman avec une cuisine d'été, du carrelage et une extension de toiture.
Idées déco de maisons craftsman
11



















