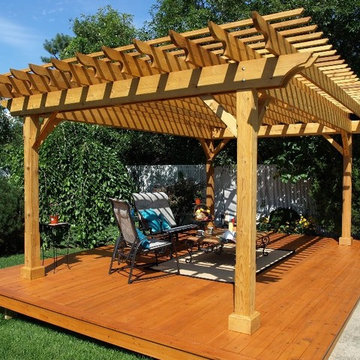Idées déco de maisons craftsman
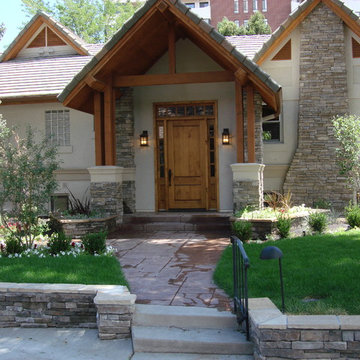
Turn a sloped front yard into a leveled one with a natural stone retaining wall.
Aménagement d'un jardin avant craftsman de taille moyenne avec un mur de soutènement, une exposition partiellement ombragée et des pavés en pierre naturelle.
Aménagement d'un jardin avant craftsman de taille moyenne avec un mur de soutènement, une exposition partiellement ombragée et des pavés en pierre naturelle.
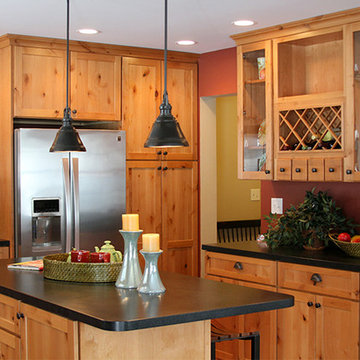
Project Location: Middlebury, VT
Cabinet Brand: Medallion Silverline
Door Style: Lancaster
Finish Style/Color: Knotty Alder/Natural
Countertop Material: Livingstone Solid Surface
Countertop Color: Starry Night
Special Notes: Craftsman Style Kitchen for new model home.
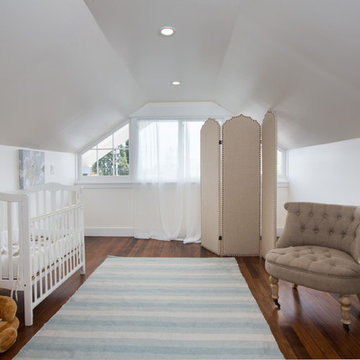
Hamptons-inspired casual/chic restoration of a grand 100-year-old Glenview Craftsman. 4+beds/2baths with breathtaking master suite. High-end designer touches abound! Custom kitchen and baths. Garage, sweet backyard, steps to shopes, eateries, park, trail, Glenview Elementary, and direct carpool/bus to SF. Designed, staged and Listed by The Home Co. Asking $869,000. Visit www.1307ElCentro.com Photos by Marcell Puzsar - BrightRoomSF
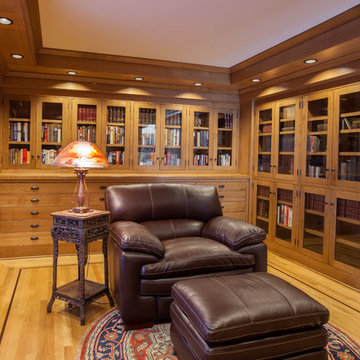
Steven Todorov
Inspiration pour un bureau craftsman de taille moyenne avec une bibliothèque ou un coin lecture, un mur marron, parquet clair, un bureau indépendant et un sol marron.
Inspiration pour un bureau craftsman de taille moyenne avec une bibliothèque ou un coin lecture, un mur marron, parquet clair, un bureau indépendant et un sol marron.
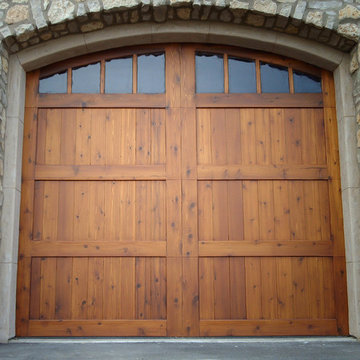
Justus Angan
Cette photo montre un abri de jardin attenant craftsman de taille moyenne.
Cette photo montre un abri de jardin attenant craftsman de taille moyenne.
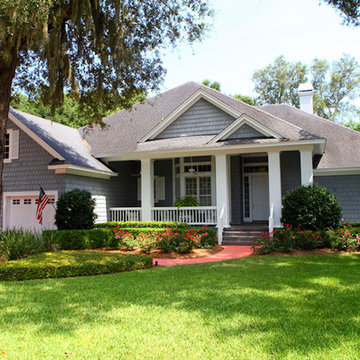
Idée de décoration pour une façade de maison bleue craftsman en bois de taille moyenne et de plain-pied.
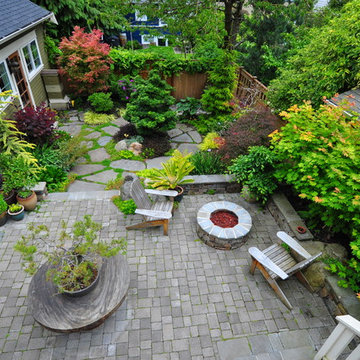
Idées déco pour une grande terrasse arrière craftsman avec un foyer extérieur, des pavés en brique et aucune couverture.
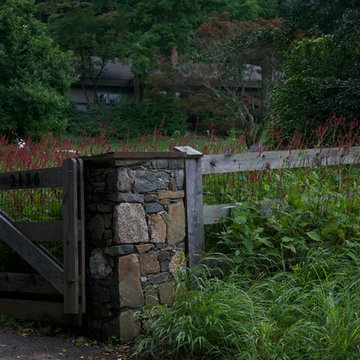
photos by Keith Gibialante
Exemple d'un jardin arrière craftsman de taille moyenne.
Exemple d'un jardin arrière craftsman de taille moyenne.
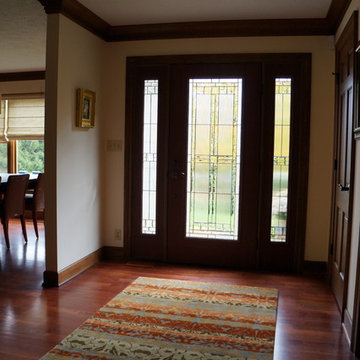
refinished cherry hardwood floors, new entry doors, rug , lighting, furniture and wall paint
Exemple d'un hall d'entrée craftsman de taille moyenne avec un mur beige, un sol en bois brun, une porte en verre et une porte simple.
Exemple d'un hall d'entrée craftsman de taille moyenne avec un mur beige, un sol en bois brun, une porte en verre et une porte simple.
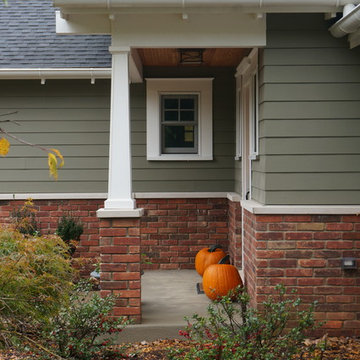
The porch from the side. Paint color: Pittsburgh Paints Manor Hall (deep tone base) Autumn Grey 511-6.
Photos by Studio Z Architecture
Inspiration pour une façade de maison verte craftsman en panneau de béton fibré de taille moyenne et de plain-pied avec un toit à deux pans.
Inspiration pour une façade de maison verte craftsman en panneau de béton fibré de taille moyenne et de plain-pied avec un toit à deux pans.
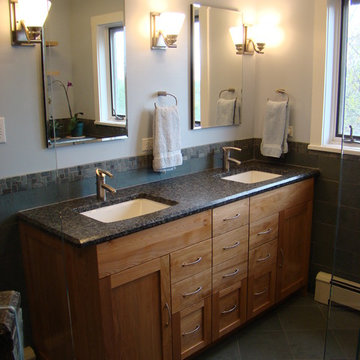
Photos by Robin Amorello, CKD CAPS
Cette photo montre une salle d'eau craftsman en bois brun de taille moyenne avec un lavabo encastré, un placard à porte shaker, un plan de toilette en granite, WC séparés, un carrelage multicolore, un carrelage de pierre, un mur blanc et un sol en ardoise.
Cette photo montre une salle d'eau craftsman en bois brun de taille moyenne avec un lavabo encastré, un placard à porte shaker, un plan de toilette en granite, WC séparés, un carrelage multicolore, un carrelage de pierre, un mur blanc et un sol en ardoise.
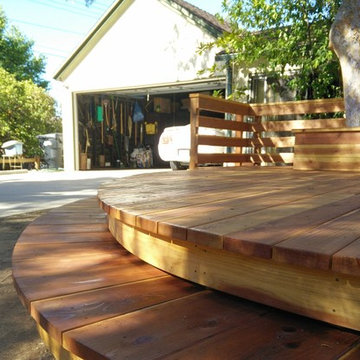
Cette image montre une terrasse arrière craftsman de taille moyenne avec aucune couverture.
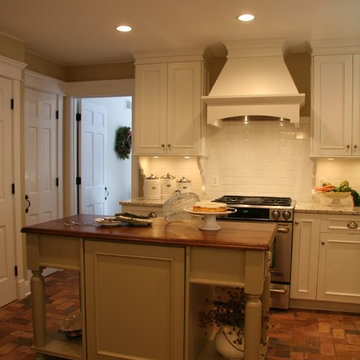
Located on a partially wooded lot in Elburn, Illinois, this home needed an eye-catching interior redo to match the unique period exterior. The residence was originally designed by Bow House, a company that reproduces the look of 300-year old bow roof Cape-Cod style homes. Since typical kitchens in old Cape Cod-style homes tend to run a bit small- or as some would like to say, cozy – this kitchen was in need of plenty of efficient storage to house a modern day family of three.
Advance Design Studio, Ltd. was able to evaluate the kitchen’s adjacent spaces and determine that there were several walls that could be relocated to allow for more usable space in the kitchen. The refrigerator was moved to the newly excavated space and incorporated into a handsome dinette, an intimate banquette, and a new coffee bar area. This allowed for more countertop and prep space in the primary area of the kitchen. It now became possible to incorporate a ball and claw foot tub and a larger vanity in the elegant new full bath that was once just an adjacent guest powder room.
Reclaimed vintage Chicago brick paver flooring was carefully installed in a herringbone pattern to give the space a truly unique touch and feel. And to top off this revamped redo, a handsome custom green-toned island with a distressed black walnut counter top graces the center of the room, the perfect final touch in this charming little kitchen.
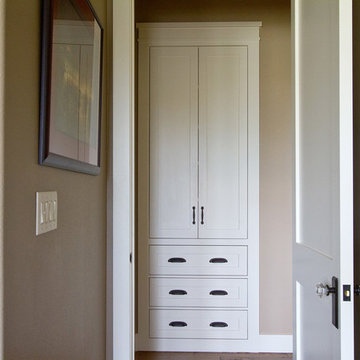
Susan Whisman of Blue Door Portraits
Inspiration pour un couloir craftsman de taille moyenne avec un mur beige et un sol en bois brun.
Inspiration pour un couloir craftsman de taille moyenne avec un mur beige et un sol en bois brun.
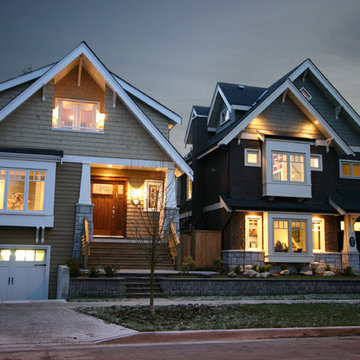
Classic craftsman character exterior. The exterior architecture was kept in a traditional craftsman style and is, quite frankly, beautiful.
Cette image montre une façade de maison grise craftsman de taille moyenne et à un étage avec un revêtement mixte, un toit à deux pans et un toit en shingle.
Cette image montre une façade de maison grise craftsman de taille moyenne et à un étage avec un revêtement mixte, un toit à deux pans et un toit en shingle.
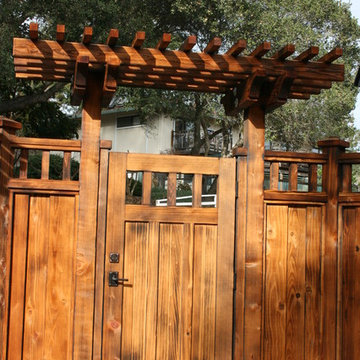
Inspiration pour une petite porte d'entrée craftsman avec une porte simple, une porte en bois brun et un sol beige.
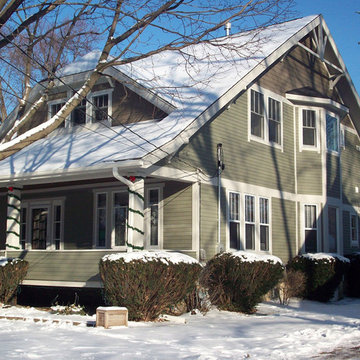
This home had a complete second story addition that worked beautifully with this charming bungalow style. The two story bay creates some added interest on the side of the house and more dramatic spaces on the interior.
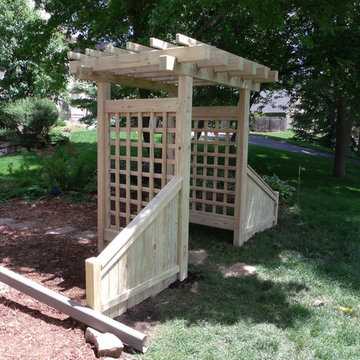
This project consist of a very large privacy fence system and two arbors with attached trellises.
What I think I have accomplished here is a good marriage between the garden structure and the home. The home itself in what we call its "previous life" was a real operating barn.
The attached photos that I have taken for this display show both before and after shots of the home and surrounding grounds.
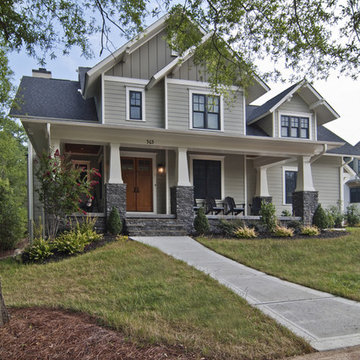
Front elevation of a craftsman style house in old Davidon
Réalisation d'une façade de maison beige craftsman en panneau de béton fibré de taille moyenne et à un étage avec un toit à deux pans et un toit en shingle.
Réalisation d'une façade de maison beige craftsman en panneau de béton fibré de taille moyenne et à un étage avec un toit à deux pans et un toit en shingle.
Idées déco de maisons craftsman
8



















