Idées déco de maisons craftsman
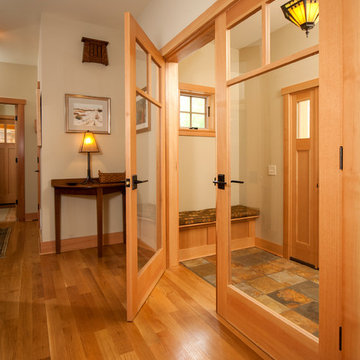
Cette image montre un vestibule craftsman de taille moyenne avec un mur beige, un sol en ardoise, une porte simple et une porte en bois clair.
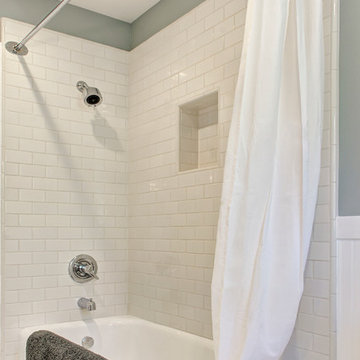
This 1927 Spanish Colonial home was in dire need of an upgraded Master bathroom. We completely gut the bathroom and re-framed the floor because the house had settled over time. The client selected hand crafted 3x6 white tile and we installed them over a full mortar bed in a Subway pattern. We reused the original pedestal sink and tub, but had the tub re-glazed. The shower rod is also original, but we had it dipped in Polish Chrome. We added two wall sconces and a store bought medicine cabinet.
Photos by Jessica Abler, Los Angeles, CA
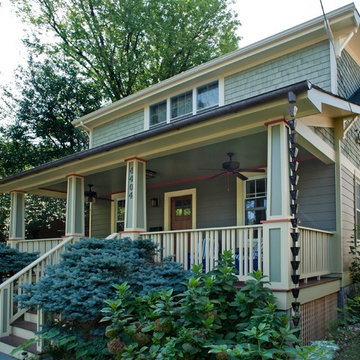
Cette photo montre une façade de maison verte craftsman en panneau de béton fibré de taille moyenne et à un étage avec un toit à deux pans.
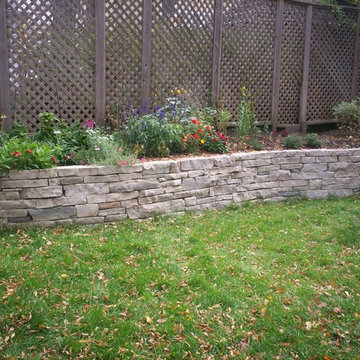
English Stone
Idée de décoration pour un jardin latéral craftsman de taille moyenne avec un mur de soutènement et des pavés en pierre naturelle.
Idée de décoration pour un jardin latéral craftsman de taille moyenne avec un mur de soutènement et des pavés en pierre naturelle.
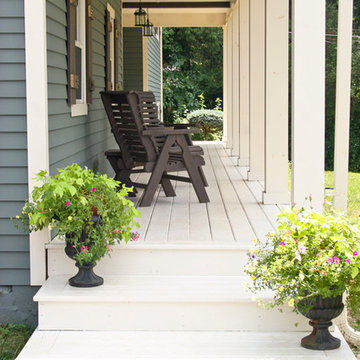
Exemple d'un porche d'entrée de maison avant craftsman de taille moyenne avec une terrasse en bois et une extension de toiture.
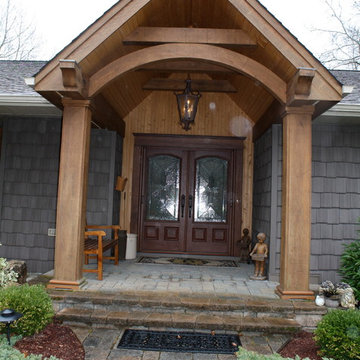
This craftsman style home has a beautiful front entry. In order to keep the front doors beauty the homeowners added Phantom Screens to the doors to preserve the look of the door but allow for insect free ventilation when needed.
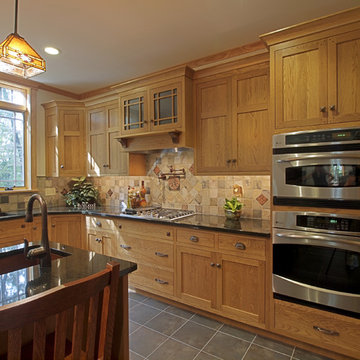
Craftsman style kitchen
Chuck Hamilton
Idée de décoration pour une cuisine craftsman en L et bois clair de taille moyenne avec un évier encastré, un placard à porte shaker, un plan de travail en surface solide, une crédence en carrelage de pierre, un électroménager en acier inoxydable, îlot et un sol gris.
Idée de décoration pour une cuisine craftsman en L et bois clair de taille moyenne avec un évier encastré, un placard à porte shaker, un plan de travail en surface solide, une crédence en carrelage de pierre, un électroménager en acier inoxydable, îlot et un sol gris.
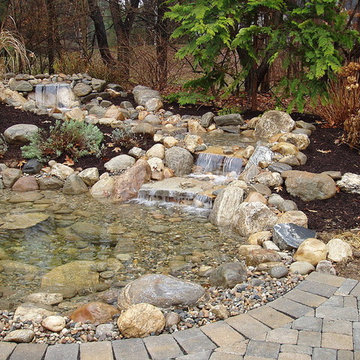
Cette photo montre un jardin à la française arrière craftsman de taille moyenne et l'automne avec un bassin, une exposition ensoleillée et des pavés en béton.
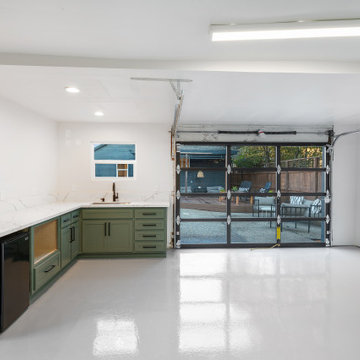
Aménagement d'un garage pour deux voitures séparé craftsman de taille moyenne.
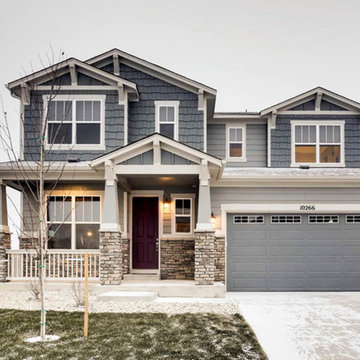
Idées déco pour une façade de maison grise craftsman de taille moyenne et à un étage avec un revêtement mixte et un toit à deux pans.

Craftsman home teenage pull and put bathroom remodel. Beautifully tiled walk-in shower and barn door style sliding glass doors. Existing vanity cabinets were professionally painted, new flooring and countertop, New paint, fixtures round out this remodel. This bathroom remodel is for teenage boy, who also is a competitive swimmer and he loves the shower tile that looks like waves, and the heated towel warmer.

Inspiration pour une petite façade de maison bleue craftsman en panneau de béton fibré et bardage à clin de plain-pied avec un toit à deux pans, un toit en shingle et un toit gris.

Built in benches around three sides of the dining room make four ample seating.
Idée de décoration pour une petite salle à manger craftsman avec une banquette d'angle, un mur blanc, parquet clair et un sol jaune.
Idée de décoration pour une petite salle à manger craftsman avec une banquette d'angle, un mur blanc, parquet clair et un sol jaune.
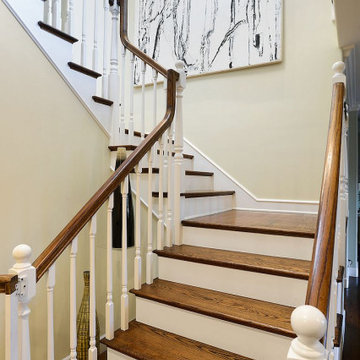
Staircase leading up to the second floor. All treads which were previously carpeted were replaced with custom-made oak ones.
Aménagement d'un escalier peint craftsman en U de taille moyenne avec des marches en bois et un garde-corps en bois.
Aménagement d'un escalier peint craftsman en U de taille moyenne avec des marches en bois et un garde-corps en bois.
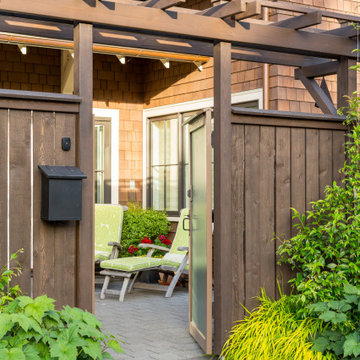
Cette photo montre un petit xéropaysage avant craftsman avec des solutions pour vis-à-vis, une exposition ensoleillée et des pavés en béton.
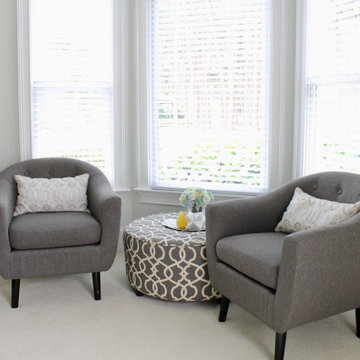
Spacious master bedroom and bathroom, plenty space after installing a king size bed and and sitting area.
Cette image montre une grande chambre craftsman avec un mur gris et un sol beige.
Cette image montre une grande chambre craftsman avec un mur gris et un sol beige.
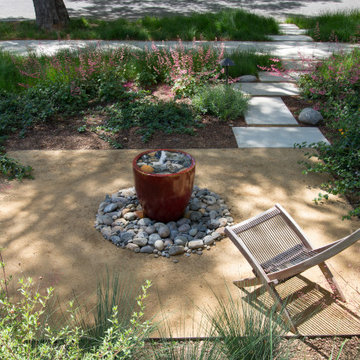
This front yard features a seating area and jar fountain, ringed by aromatic native plantings of California Lilac, Manzanita, Cleveland Sage. A meadow-style planting of native sedge grasses create soft look in the foreground, and new concrete pavers add a modern touch. We also believe the project’s driveway to be among the prettiest we’ve created or seen: a ribbon of stones and grasses now meanders along a Hollywood-style center planting area.
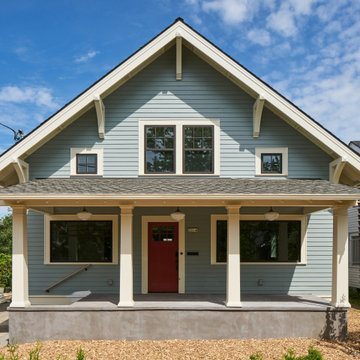
Idées déco pour une façade de maison bleue craftsman de taille moyenne et à un étage avec un revêtement en vinyle, un toit à quatre pans et un toit en shingle.
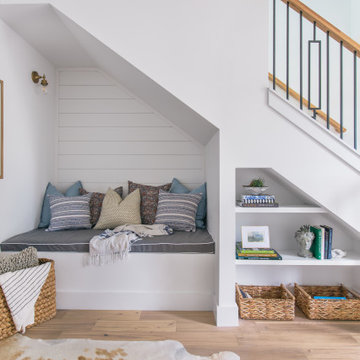
Exemple d'un petit hall d'entrée craftsman avec un mur blanc, parquet clair, une porte simple, un sol beige et du lambris de bois.
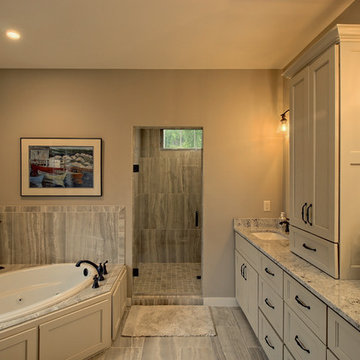
This calming master bath features an inviting, jetted master tub, a tile shower with clear glass door, and a neutral beige and gray color palette.
Cette image montre une grande douche en alcôve principale craftsman avec un placard avec porte à panneau encastré, des portes de placard beiges, une baignoire d'angle, WC séparés, un carrelage gris, des carreaux de céramique, un mur beige, un sol en carrelage de céramique, un lavabo encastré, un plan de toilette en granite, un sol gris, une cabine de douche à porte battante et un plan de toilette multicolore.
Cette image montre une grande douche en alcôve principale craftsman avec un placard avec porte à panneau encastré, des portes de placard beiges, une baignoire d'angle, WC séparés, un carrelage gris, des carreaux de céramique, un mur beige, un sol en carrelage de céramique, un lavabo encastré, un plan de toilette en granite, un sol gris, une cabine de douche à porte battante et un plan de toilette multicolore.
Idées déco de maisons craftsman
5


















