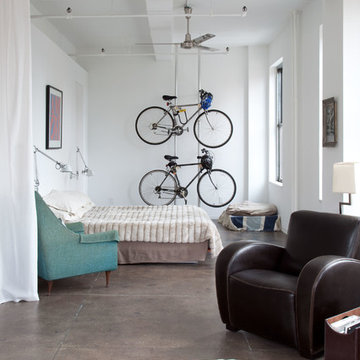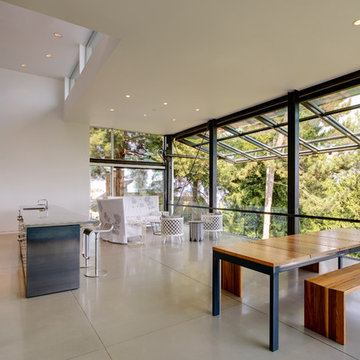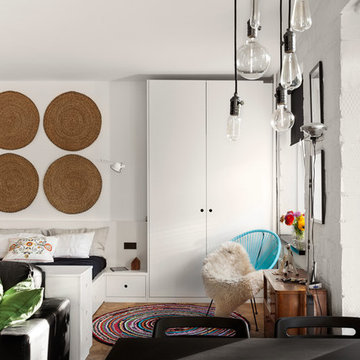Idées déco de maisons industrielles
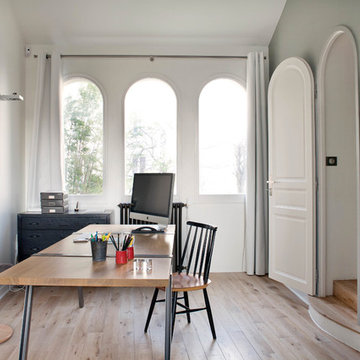
Olivier Chabaud
Idée de décoration pour un bureau urbain de taille moyenne avec un mur blanc, un bureau indépendant et parquet clair.
Idée de décoration pour un bureau urbain de taille moyenne avec un mur blanc, un bureau indépendant et parquet clair.
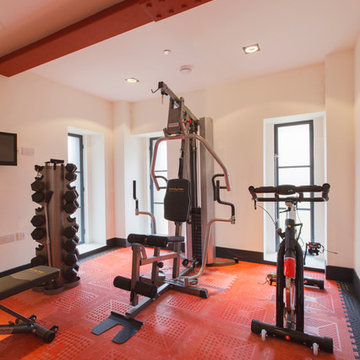
©joelantunes.co.uk
Idée de décoration pour une salle de sport urbaine avec un mur blanc et un sol rouge.
Idée de décoration pour une salle de sport urbaine avec un mur blanc et un sol rouge.
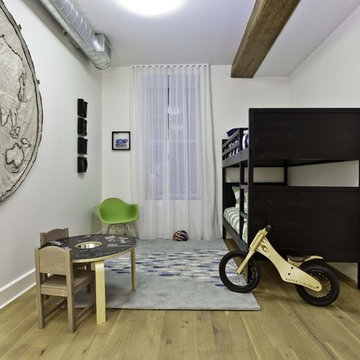
Established in 1895 as a warehouse for the spice trade, 481 Washington was built to last. With its 25-inch-thick base and enchanting Beaux Arts facade, this regal structure later housed a thriving Hudson Square printing company. After an impeccable renovation, the magnificent loft building’s original arched windows and exquisite cornice remain a testament to the grandeur of days past. Perfectly anchored between Soho and Tribeca, Spice Warehouse has been converted into 12 spacious full-floor lofts that seamlessly fuse Old World character with modern convenience. Steps from the Hudson River, Spice Warehouse is within walking distance of renowned restaurants, famed art galleries, specialty shops and boutiques. With its golden sunsets and outstanding facilities, this is the ideal destination for those seeking the tranquil pleasures of the Hudson River waterfront.
Expansive private floor residences were designed to be both versatile and functional, each with 3 to 4 bedrooms, 3 full baths, and a home office. Several residences enjoy dramatic Hudson River views.
This open space has been designed to accommodate a perfect Tribeca city lifestyle for entertaining, relaxing and working.
The design reflects a tailored “old world” look, respecting the original features of the Spice Warehouse. With its high ceilings, arched windows, original brick wall and iron columns, this space is a testament of ancient time and old world elegance.
This kids' bedroom design has been created keeping the old world style in mind. It features an old wall fabric world map, a bunk bed, a fun chalk board kids activity table and other fun industrial looking accents.
Photography: Francis Augustine
Trouvez le bon professionnel près de chez vous
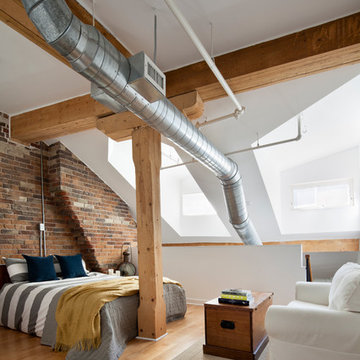
© Rad Design Inc.
A two storey penthouse loft in an old historic building and neighbourhood of downtown Toronto.
Photo credit: Donna Griffith
Exemple d'une grande chambre mansardée ou avec mezzanine industrielle avec un mur blanc et parquet clair.
Exemple d'une grande chambre mansardée ou avec mezzanine industrielle avec un mur blanc et parquet clair.
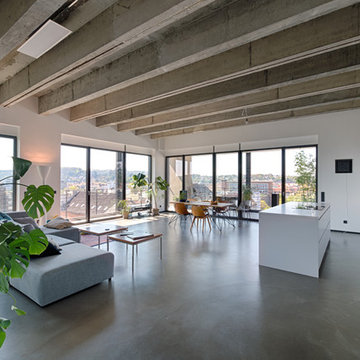
Aménagement d'un très grand salon mansardé ou avec mezzanine industriel avec sol en béton ciré, un sol gris, un mur blanc et une salle de réception.
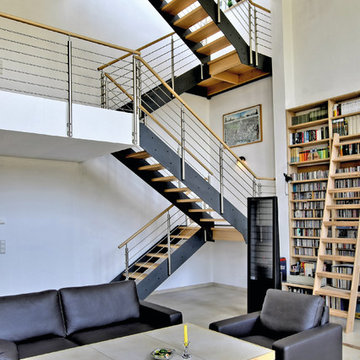
Escalier en bois avec limon en stratifié massif de 10 mm d’épaisseur. Garde-corps "Reling" Avec des tiges horizontales en inox. Main-courante dans la même essence de bois que les marches.
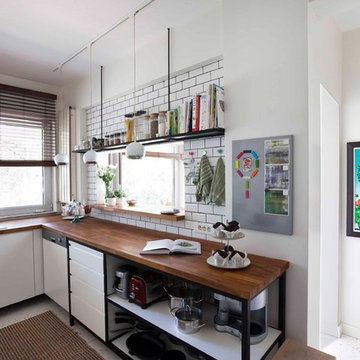
Cette photo montre une cuisine industrielle avec un plan de travail en bois, une crédence blanche et une crédence en carrelage métro.
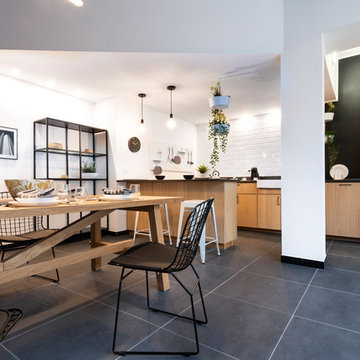
Inspiration pour une salle à manger ouverte sur le salon urbaine avec un mur blanc et un sol gris.
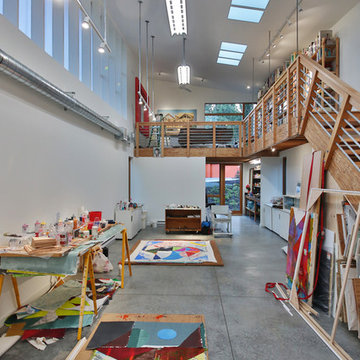
Photography: Steve Keating
In the "Valley" artist's studio, a large, open main space allows plenty of room to work on pieces of all sizes. A long white wall can function as a gallery or blank backdrop, as needed.
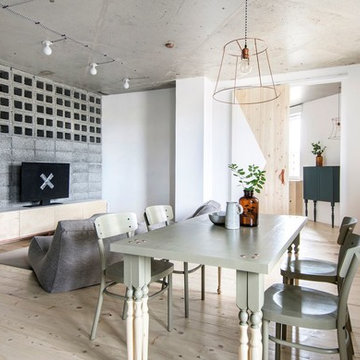
INT2architecture
Cette image montre une petite salle à manger urbaine avec un mur blanc et un sol en bois brun.
Cette image montre une petite salle à manger urbaine avec un mur blanc et un sol en bois brun.
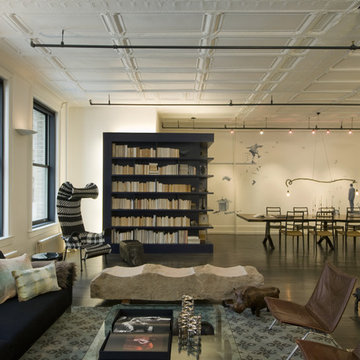
Copyright @ Bjorg Magnea. All rights reserved.
Idées déco pour un salon industriel avec un mur blanc.
Idées déco pour un salon industriel avec un mur blanc.
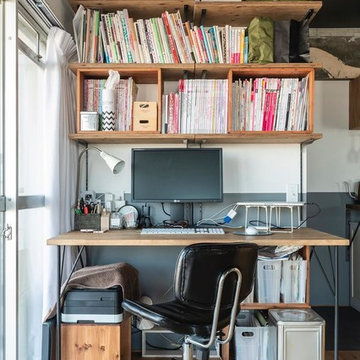
Idée de décoration pour un bureau urbain avec un mur blanc, un sol en bois brun, un bureau indépendant et un sol marron.
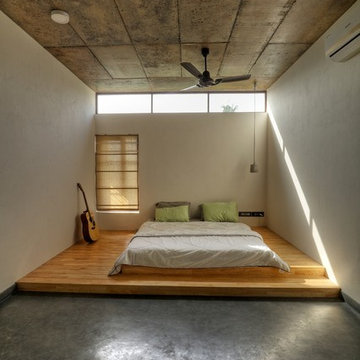
Cette photo montre une chambre industrielle avec un mur blanc, un sol en bois brun et un sol gris.
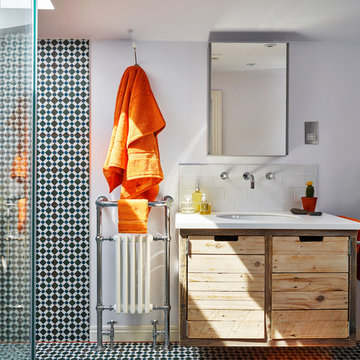
Idées déco pour une salle d'eau industrielle en bois brun avec une douche à l'italienne, un carrelage noir et blanc, un carrelage bleu, un carrelage métro, un mur bleu, un lavabo encastré, un sol multicolore, aucune cabine et un placard à porte plane.
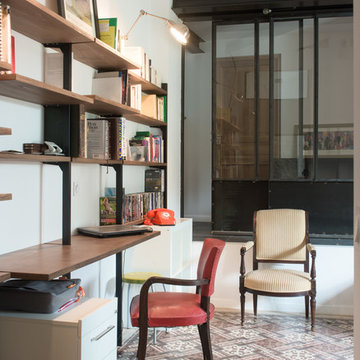
Jours & Nuits © 2016 Houzz
Inspiration pour un bureau urbain avec un mur blanc, un sol en carrelage de céramique, aucune cheminée et un bureau intégré.
Inspiration pour un bureau urbain avec un mur blanc, un sol en carrelage de céramique, aucune cheminée et un bureau intégré.
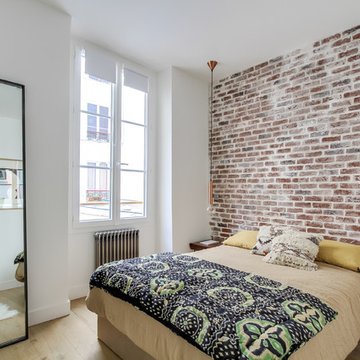
Exemple d'une chambre d'amis industrielle de taille moyenne avec un mur blanc, parquet clair et aucune cheminée.
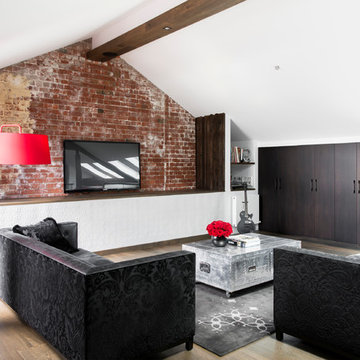
Residential Interior design project by Camilla Molders Design featuring custom made rug designed by Camilla Molders
Idée de décoration pour un grand salon mansardé ou avec mezzanine urbain avec une salle de réception, un mur blanc, un sol en bois brun, un téléviseur fixé au mur et canapé noir.
Idée de décoration pour un grand salon mansardé ou avec mezzanine urbain avec une salle de réception, un mur blanc, un sol en bois brun, un téléviseur fixé au mur et canapé noir.
Idées déco de maisons industrielles
3



















