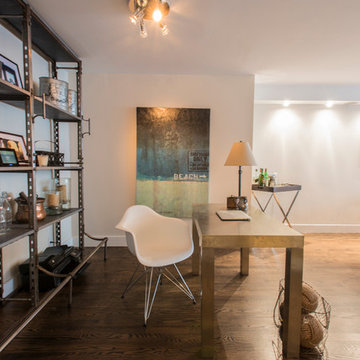Idées déco de maisons industrielles

Cette photo montre une cuisine américaine parallèle industrielle de taille moyenne avec sol en béton ciré, un évier intégré, un placard à porte plane, des portes de placard noires, un plan de travail en béton, une crédence rouge, une crédence en brique, un électroménager en acier inoxydable, îlot, un sol gris et un plan de travail gris.
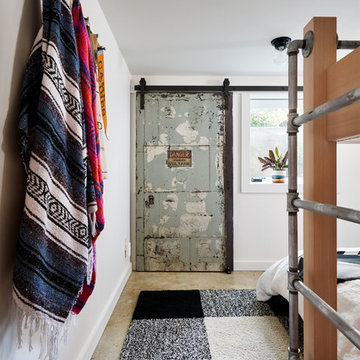
In the guest bedroom, a high voltage door covers the electrical panel on barn door hardware - photo by Blackstone Edge
Aménagement d'une chambre d'enfant industrielle avec un mur blanc, sol en béton ciré et un sol gris.
Aménagement d'une chambre d'enfant industrielle avec un mur blanc, sol en béton ciré et un sol gris.
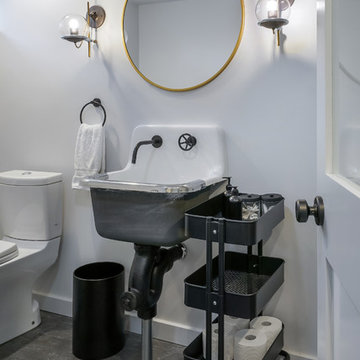
L+M's ADU is a basement converted to an accessory dwelling unit (ADU) with exterior & main level access, wet bar, living space with movie center & ethanol fireplace, office divided by custom steel & glass "window" grid, guest bathroom, & guest bedroom. Along with an efficient & versatile layout, we were able to get playful with the design, reflecting the whimsical personalties of the home owners.
credits
design: Matthew O. Daby - m.o.daby design
interior design: Angela Mechaley - m.o.daby design
construction: Hammish Murray Construction
custom steel fabricator: Flux Design
reclaimed wood resource: Viridian Wood
photography: Darius Kuzmickas - KuDa Photography
Trouvez le bon professionnel près de chez vous
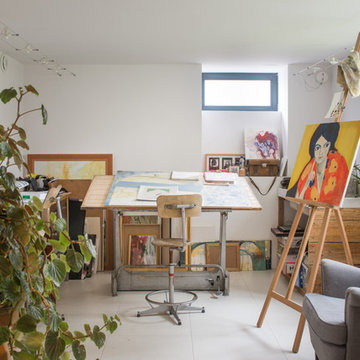
Jours & Nuits © 2016 Houzz
Inspiration pour un bureau urbain de taille moyenne et de type studio avec un mur blanc, un sol en carrelage de céramique, aucune cheminée et un bureau indépendant.
Inspiration pour un bureau urbain de taille moyenne et de type studio avec un mur blanc, un sol en carrelage de céramique, aucune cheminée et un bureau indépendant.
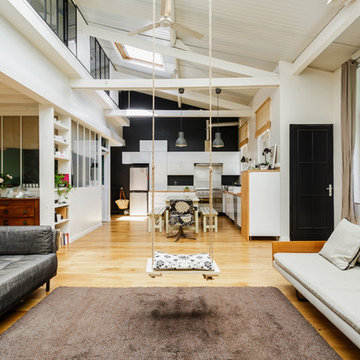
Sébastian Erras
Idée de décoration pour une grande salle de séjour urbaine ouverte avec un mur noir, parquet clair, aucune cheminée et aucun téléviseur.
Idée de décoration pour une grande salle de séjour urbaine ouverte avec un mur noir, parquet clair, aucune cheminée et aucun téléviseur.

This project was a long labor of love. The clients adored this eclectic farm home from the moment they first opened the front door. They knew immediately as well that they would be making many careful changes to honor the integrity of its old architecture. The original part of the home is a log cabin built in the 1700’s. Several additions had been added over time. The dark, inefficient kitchen that was in place would not serve their lifestyle of entertaining and love of cooking well at all. Their wish list included large pro style appliances, lots of visible storage for collections of plates, silverware, and cookware, and a magazine-worthy end result in terms of aesthetics. After over two years into the design process with a wonderful plan in hand, construction began. Contractors experienced in historic preservation were an important part of the project. Local artisans were chosen for their expertise in metal work for one-of-a-kind pieces designed for this kitchen – pot rack, base for the antique butcher block, freestanding shelves, and wall shelves. Floor tile was hand chipped for an aged effect. Old barn wood planks and beams were used to create the ceiling. Local furniture makers were selected for their abilities to hand plane and hand finish custom antique reproduction pieces that became the island and armoire pantry. An additional cabinetry company manufactured the transitional style perimeter cabinetry. Three different edge details grace the thick marble tops which had to be scribed carefully to the stone wall. Cable lighting and lamps made from old concrete pillars were incorporated. The restored stone wall serves as a magnificent backdrop for the eye- catching hood and 60” range. Extra dishwasher and refrigerator drawers, an extra-large fireclay apron sink along with many accessories enhance the functionality of this two cook kitchen. The fabulous style and fun-loving personalities of the clients shine through in this wonderful kitchen. If you don’t believe us, “swing” through sometime and see for yourself! Matt Villano Photography
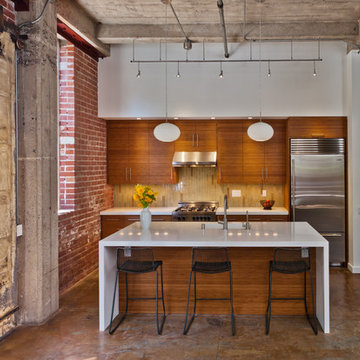
AlterECO modern bamboo kitchen cabinetry in eclectic Oakland loft. Remodel by Buddy Williams, Williams Architecture. Photo by Emily Hagopian Photography.
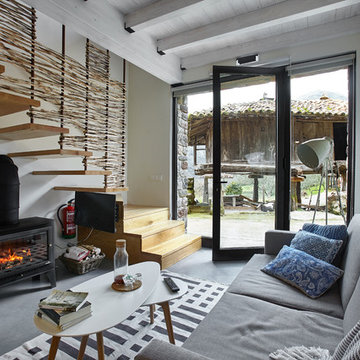
Helena Krol
Idées déco pour un salon industriel fermé et de taille moyenne avec un mur blanc, sol en béton ciré, un poêle à bois, un manteau de cheminée en métal et un téléviseur fixé au mur.
Idées déco pour un salon industriel fermé et de taille moyenne avec un mur blanc, sol en béton ciré, un poêle à bois, un manteau de cheminée en métal et un téléviseur fixé au mur.
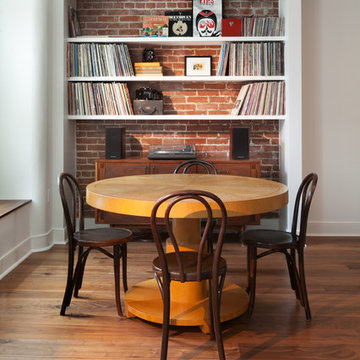
Idées déco pour une salle à manger ouverte sur la cuisine industrielle de taille moyenne avec un mur blanc, un sol en bois brun et aucune cheminée.
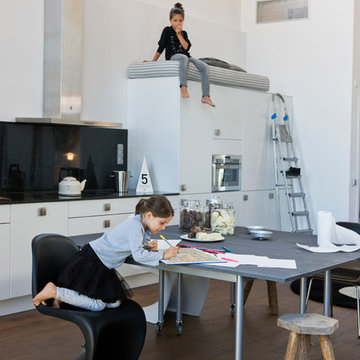
Cocina del proyecto Loft Sucre de Barasona Diseño y Comunicación, modernidad y comodidad son sus premisas.
Cette photo montre une grande cuisine américaine linéaire industrielle avec un placard à porte plane, une crédence noire, un électroménager en acier inoxydable, aucun îlot, un plan de travail en surface solide et parquet foncé.
Cette photo montre une grande cuisine américaine linéaire industrielle avec un placard à porte plane, une crédence noire, un électroménager en acier inoxydable, aucun îlot, un plan de travail en surface solide et parquet foncé.
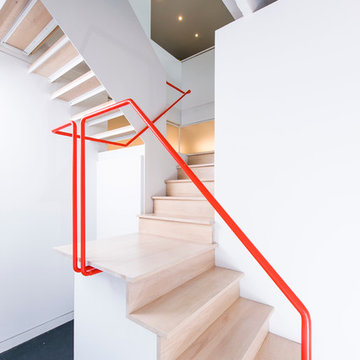
Pepper Watkins
Aménagement d'un escalier industriel en L avec des marches en bois et des contremarches en bois.
Aménagement d'un escalier industriel en L avec des marches en bois et des contremarches en bois.
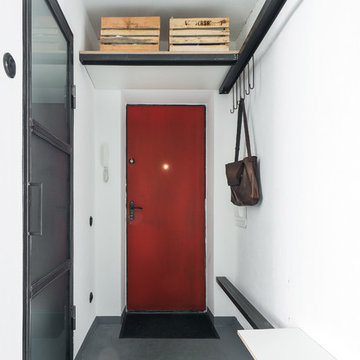
Сергей Мельников
Idée de décoration pour une porte d'entrée urbaine avec une porte simple, une porte rouge, un mur blanc et un sol gris.
Idée de décoration pour une porte d'entrée urbaine avec une porte simple, une porte rouge, un mur blanc et un sol gris.
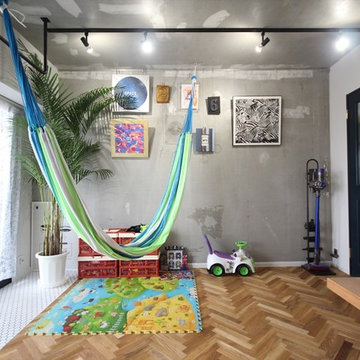
Cette photo montre une chambre d'enfant de 4 à 10 ans industrielle avec un mur gris, un sol marron et un sol en bois brun.
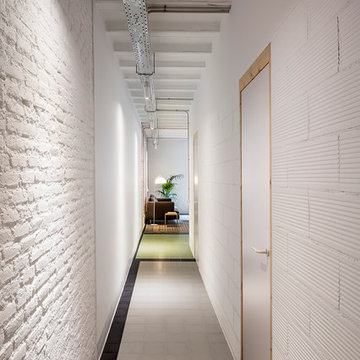
Adrià Goula
Exemple d'un couloir industriel de taille moyenne avec un mur blanc et un sol en carrelage de céramique.
Exemple d'un couloir industriel de taille moyenne avec un mur blanc et un sol en carrelage de céramique.
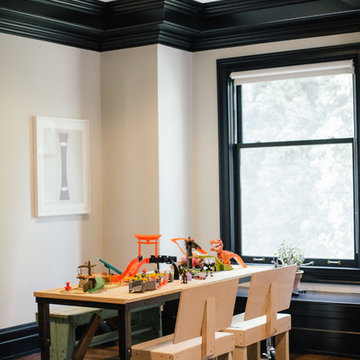
Brett Mountain
Idées déco pour une chambre d'enfant industrielle avec un mur blanc, un sol en bois brun et un sol marron.
Idées déco pour une chambre d'enfant industrielle avec un mur blanc, un sol en bois brun et un sol marron.

This adorable little bathroom is in a 1930’s bungalow in Denver’s historic Park Hill neighborhood. The client hired us to help revamp their small, family bathroom. Halfway through the project we uncovered the brick wall and decided to leave the brick exposed. The texture of the brick plays well against the glossy white plumbing fixtures and the playful floor pattern.
I wrote an interesting blog post on this bathroom and the owner: Memories and Meaning: A Bathroom Renovation in Denver's Park Hill Neighborhood
Photography by Sara Yoder.
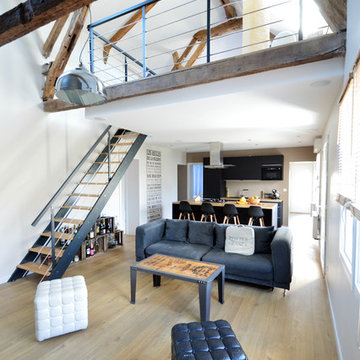
Cécile Gorce
Exemple d'un grand salon industriel ouvert avec un mur blanc, parquet clair, aucune cheminée et aucun téléviseur.
Exemple d'un grand salon industriel ouvert avec un mur blanc, parquet clair, aucune cheminée et aucun téléviseur.
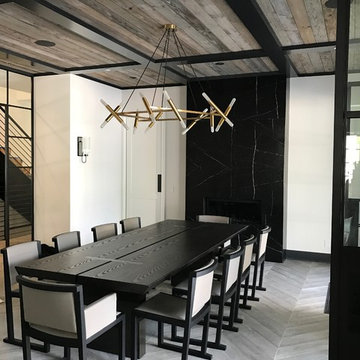
Cette photo montre une salle à manger industrielle fermée avec un mur blanc, une cheminée standard, un manteau de cheminée en pierre et un sol gris.
Idées déco de maisons industrielles
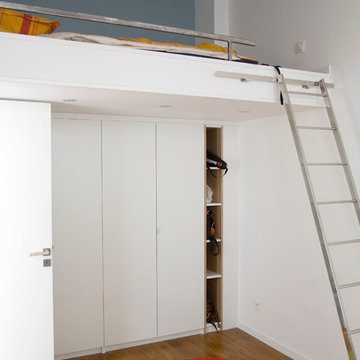
Arnaud RINUCCINI
Cette image montre une chambre d'enfant urbaine de taille moyenne avec un sol en bois brun et un mur multicolore.
Cette image montre une chambre d'enfant urbaine de taille moyenne avec un sol en bois brun et un mur multicolore.
6



















