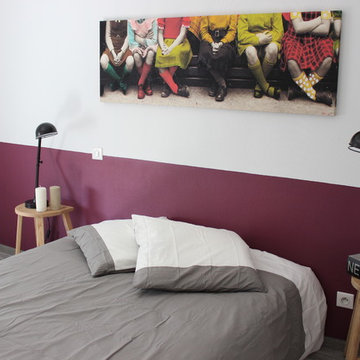Idées déco de maisons industrielles
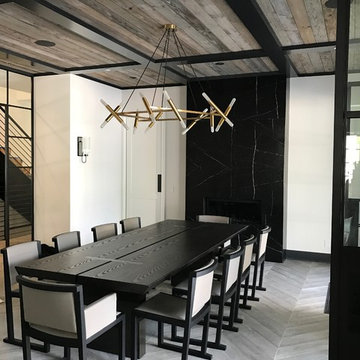
Cette photo montre une salle à manger industrielle fermée avec un mur blanc, une cheminée standard, un manteau de cheminée en pierre et un sol gris.
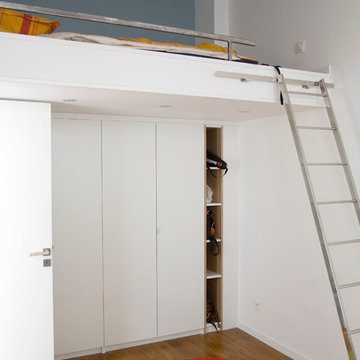
Arnaud RINUCCINI
Cette image montre une chambre d'enfant urbaine de taille moyenne avec un sol en bois brun et un mur multicolore.
Cette image montre une chambre d'enfant urbaine de taille moyenne avec un sol en bois brun et un mur multicolore.
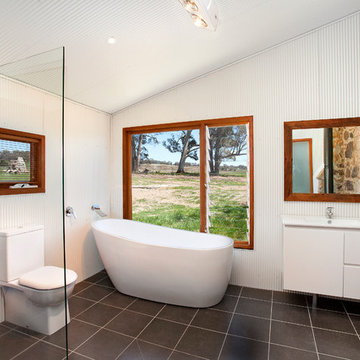
bath with a view
Aménagement d'une salle de bain industrielle avec une baignoire indépendante, une douche ouverte, aucune cabine et un mur en pierre.
Aménagement d'une salle de bain industrielle avec une baignoire indépendante, une douche ouverte, aucune cabine et un mur en pierre.
Trouvez le bon professionnel près de chez vous
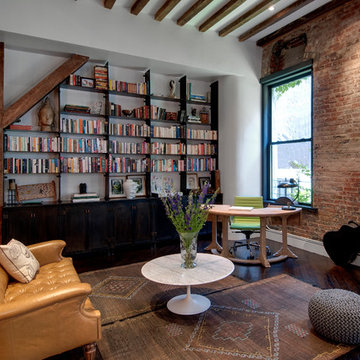
Cette photo montre une salle de séjour industrielle avec une bibliothèque ou un coin lecture, un mur blanc, parquet foncé et aucun téléviseur.
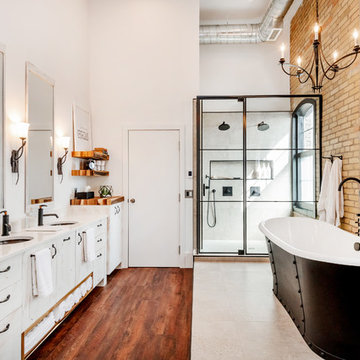
D&M Images
Inspiration pour une salle de bain principale urbaine en bois vieilli avec un placard à porte plane, une baignoire indépendante, une douche double, un carrelage gris, des carreaux de céramique, un mur blanc, sol en stratifié, un lavabo encastré, un plan de toilette en quartz, un sol marron, une cabine de douche à porte battante et un plan de toilette blanc.
Inspiration pour une salle de bain principale urbaine en bois vieilli avec un placard à porte plane, une baignoire indépendante, une douche double, un carrelage gris, des carreaux de céramique, un mur blanc, sol en stratifié, un lavabo encastré, un plan de toilette en quartz, un sol marron, une cabine de douche à porte battante et un plan de toilette blanc.
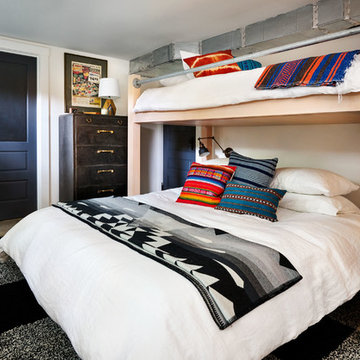
Blackstone Edge
Idées déco pour une chambre d'enfant industrielle avec un mur blanc, sol en béton ciré et un sol gris.
Idées déco pour une chambre d'enfant industrielle avec un mur blanc, sol en béton ciré et un sol gris.

Cette photo montre une cuisine ouverte parallèle industrielle de taille moyenne avec un placard à porte plane, des portes de placard noires, un plan de travail en bois, une crédence blanche, un électroménager de couleur, un sol en bois brun, une péninsule, une crédence en carrelage métro, un évier de ferme et un sol marron.
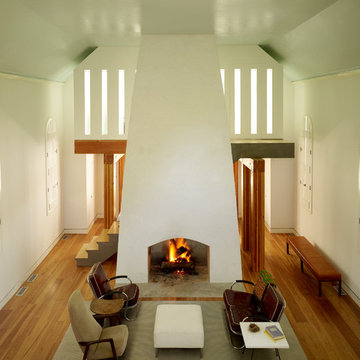
Living Room
Photography by Matthew Millman
Aménagement d'un salon industriel ouvert avec un sol en bois brun.
Aménagement d'un salon industriel ouvert avec un sol en bois brun.
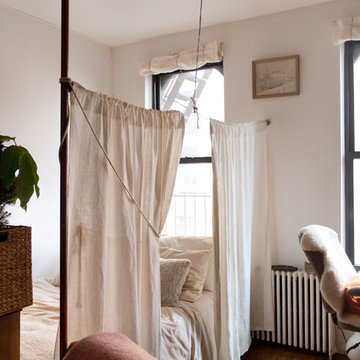
Photo: Rikki Snyder © 2014 Houzz
Idées déco pour une chambre industrielle avec un mur blanc.
Idées déco pour une chambre industrielle avec un mur blanc.
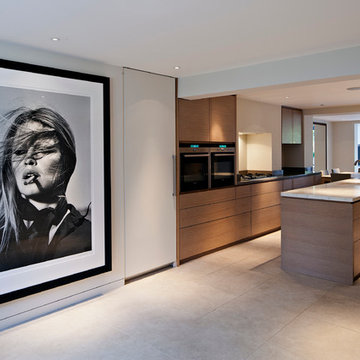
Cette image montre une cuisine américaine urbaine en bois brun avec un placard à porte plane.

This project was a long labor of love. The clients adored this eclectic farm home from the moment they first opened the front door. They knew immediately as well that they would be making many careful changes to honor the integrity of its old architecture. The original part of the home is a log cabin built in the 1700’s. Several additions had been added over time. The dark, inefficient kitchen that was in place would not serve their lifestyle of entertaining and love of cooking well at all. Their wish list included large pro style appliances, lots of visible storage for collections of plates, silverware, and cookware, and a magazine-worthy end result in terms of aesthetics. After over two years into the design process with a wonderful plan in hand, construction began. Contractors experienced in historic preservation were an important part of the project. Local artisans were chosen for their expertise in metal work for one-of-a-kind pieces designed for this kitchen – pot rack, base for the antique butcher block, freestanding shelves, and wall shelves. Floor tile was hand chipped for an aged effect. Old barn wood planks and beams were used to create the ceiling. Local furniture makers were selected for their abilities to hand plane and hand finish custom antique reproduction pieces that became the island and armoire pantry. An additional cabinetry company manufactured the transitional style perimeter cabinetry. Three different edge details grace the thick marble tops which had to be scribed carefully to the stone wall. Cable lighting and lamps made from old concrete pillars were incorporated. The restored stone wall serves as a magnificent backdrop for the eye- catching hood and 60” range. Extra dishwasher and refrigerator drawers, an extra-large fireclay apron sink along with many accessories enhance the functionality of this two cook kitchen. The fabulous style and fun-loving personalities of the clients shine through in this wonderful kitchen. If you don’t believe us, “swing” through sometime and see for yourself! Matt Villano Photography
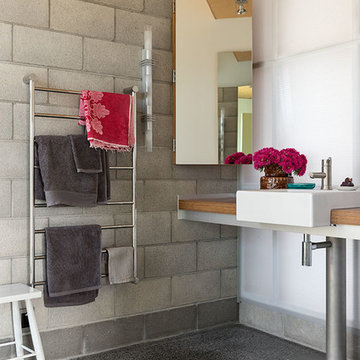
Réalisation d'une grande salle de bain urbaine avec un mur blanc, sol en béton ciré, un plan de toilette en bois, un plan de toilette marron, une vasque et un sol gris.
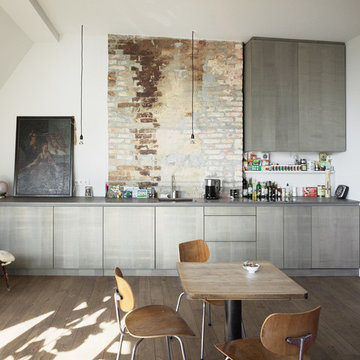
Inspiration pour une grande cuisine américaine linéaire urbaine avec un placard à porte plane, un sol en bois brun, aucun îlot, des portes de placard grises, un évier intégré et une crédence multicolore.
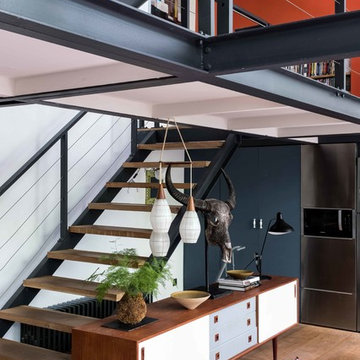
Christoffe Ruffio
Idée de décoration pour un escalier sans contremarche droit urbain avec des marches en bois et éclairage.
Idée de décoration pour un escalier sans contremarche droit urbain avec des marches en bois et éclairage.
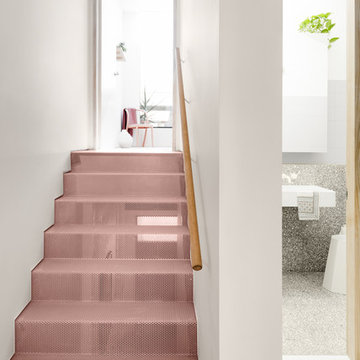
☛ Products: • St Mark (chair) ➤ Interior Designer: Folk Architects ➤ Architecture: Folk Architects ➤ Photo © Tom Blachford
Cette photo montre un escalier droit industriel avec des marches en métal, des contremarches en métal et un garde-corps en bois.
Cette photo montre un escalier droit industriel avec des marches en métal, des contremarches en métal et un garde-corps en bois.
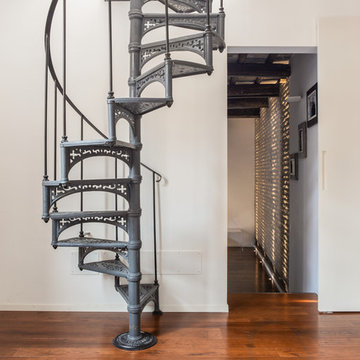
Foto di Angelo Talia
Progetto: Studio THEN Architecture
Cette image montre un escalier sans contremarche hélicoïdal urbain avec des marches en métal et un garde-corps en métal.
Cette image montre un escalier sans contremarche hélicoïdal urbain avec des marches en métal et un garde-corps en métal.
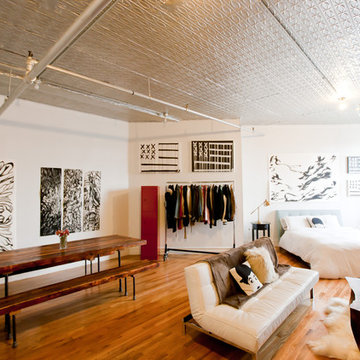
Chris A Dorsey © 2012 Houzz
Réalisation d'une salle à manger ouverte sur le salon urbaine.
Réalisation d'une salle à manger ouverte sur le salon urbaine.
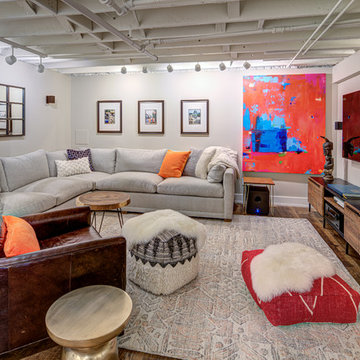
Réalisation d'une salle de séjour urbaine avec un mur blanc, un sol en bois brun et un sol marron.
Idées déco de maisons industrielles
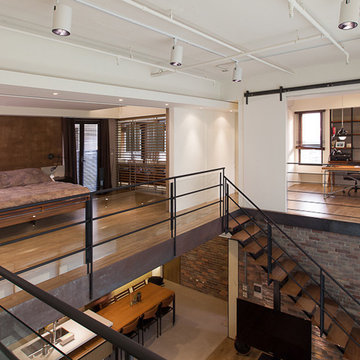
By PMK+designers
http://www.facebook.com/PmkDesigners
http://fotologue.jp/pmk
Designer: Kevin Yang
Project Manager: Hsu Wen-Hung
Project Name: Lai Residence
Location: Kaohsiung City, Taiwan
Photography by: Joey Liu
This two-story penthouse apartment embodies many of PMK’s ideas about integration between space, architecture, urban living, and spirituality into everyday life. Designed for a young couple with a recent newborn daughter, this residence is centered on a common area on the lower floor that supports a wide range of activities, from cooking and dining, family entertainment and music, as well as coming together as a family by its visually seamless transitions from inside to outside to merge the house into its’ cityscape. The large two-story volume of the living area keeps the second floor connected containing a semi-private master bedroom, walk-in closet and master bath, plus a separate private study.
The integrity of the home’s materials was also an important factor in the design—solid woods, concrete, and raw metal were selected because they stand up to day to day needs of a family’s use yet look even better with age. Brick wall surfaces are carefully placed for the display of art and objects, so that these elements are integrated into the architectural fabric of the space.
7



















