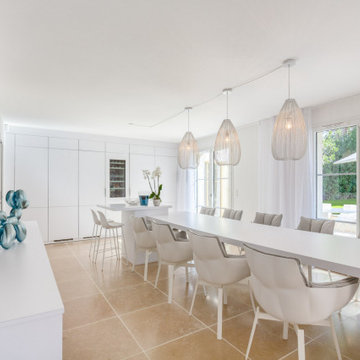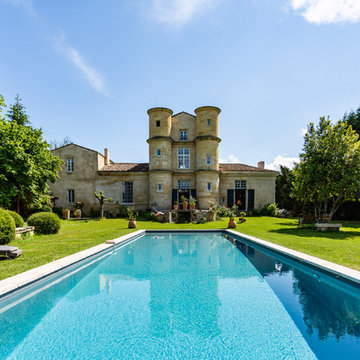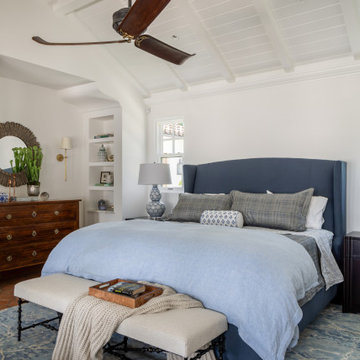Idées déco de maisons méditerranéennes
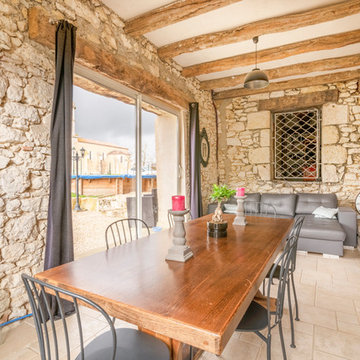
Chanelle Varinot
Inspiration pour une salle à manger méditerranéenne avec un mur beige, aucune cheminée et un sol beige.
Inspiration pour une salle à manger méditerranéenne avec un mur beige, aucune cheminée et un sol beige.
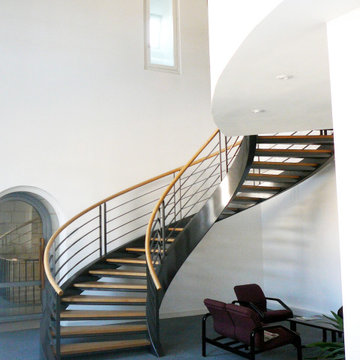
Le réaménagement de l’aile Est « dite St Aubin » prend en compte l’important potentiel architectural et spatial du bâtiment.
Le parti pris architectural a été de lier visuellement et de mettre en valeur les éléments anciens existants par la mise en œuvre d’aménagements volontairement contemporains, afin de créer le contraste permettant une lecture de chaque période constructive.
Trouvez le bon professionnel près de chez vous
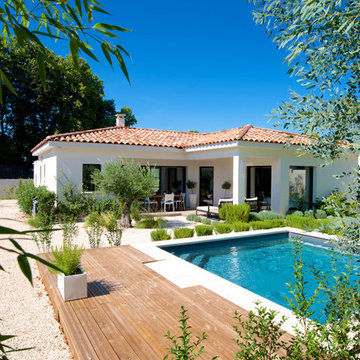
Sophie Villeger
Idée de décoration pour un couloir de nage arrière méditerranéen de taille moyenne et rectangle.
Idée de décoration pour un couloir de nage arrière méditerranéen de taille moyenne et rectangle.

Idées déco pour une façade de maison blanche méditerranéenne en stuc de taille moyenne et de plain-pied avec un toit à deux pans, un toit en tuile et un toit rouge.

A stepping stone path meanders through drought-tolerant plantings including Dymondia, Rosemary 'Barbeque', and Euryops. The owner's favorite roses are integrated with Penstemon 'Apple Blossom' and variegated Tulbaghia 'Silver Lace' to provide color and contrast. Photo © Jude Parkinson-Morgan.

Approach to Mediterranean-style dramatic arch front entry with dark painted front door and tile roof.
Réalisation d'une façade de maison blanche méditerranéenne à un étage avec un toit à quatre pans, un toit en tuile et un toit noir.
Réalisation d'une façade de maison blanche méditerranéenne à un étage avec un toit à quatre pans, un toit en tuile et un toit noir.

Thibault Cartier
Exemple d'une douche en alcôve principale méditerranéenne avec un placard à porte shaker, des portes de placard grises, un carrelage blanc, un carrelage métro, un mur gris, carreaux de ciment au sol, un lavabo encastré, un sol multicolore, une cabine de douche à porte battante et un plan de toilette blanc.
Exemple d'une douche en alcôve principale méditerranéenne avec un placard à porte shaker, des portes de placard grises, un carrelage blanc, un carrelage métro, un mur gris, carreaux de ciment au sol, un lavabo encastré, un sol multicolore, une cabine de douche à porte battante et un plan de toilette blanc.

Kitchen with black cabinets, white marble countertops, and an island with a walnut butcher block countertop. This modern kitchen is completed with a white herringbone backsplash, farmhouse sink, cement tile island, and leather bar stools.
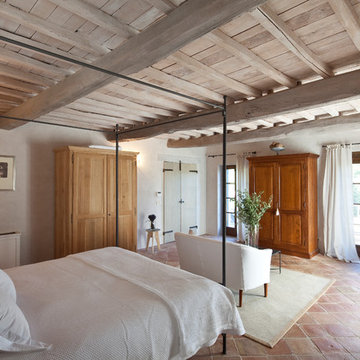
Idées déco pour une chambre méditerranéenne avec un mur beige, tomettes au sol et un sol rouge.

Idée de décoration pour une grande cuisine méditerranéenne en bois foncé et L avec un évier encastré, un placard avec porte à panneau surélevé, un plan de travail en granite, une crédence beige, un électroménager en acier inoxydable et îlot.

Photo by Misha Bruk Front Entry Detail
Exemple d'une porte d'entrée méditerranéenne avec tomettes au sol, une porte simple et une porte en bois foncé.
Exemple d'une porte d'entrée méditerranéenne avec tomettes au sol, une porte simple et une porte en bois foncé.
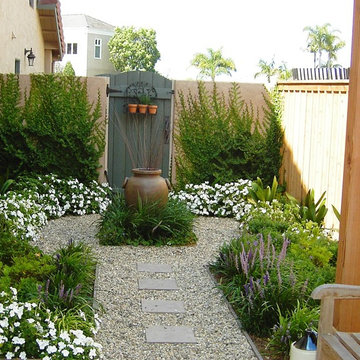
A once forgotten side yard turns into a charming gravel garden
Martin Residence
Cardiff by the Sea, Ca
Inspiration pour un petit jardin à la française latéral méditerranéen.
Inspiration pour un petit jardin à la française latéral méditerranéen.
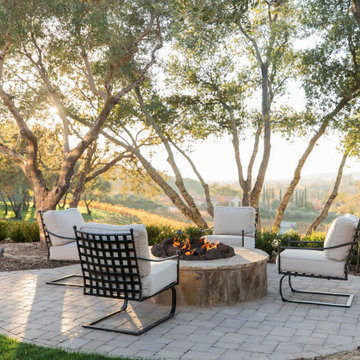
Custom-built on over six acres by a local builder, this gorgeous property is surrounded by vineyards and lake views. With a classic Mediterranean villa aesthetic, there’s a large inner courtyard and fireplace (with a gorgeous olive tree!) along with a beautiful backyard with multiple seating areas, firepits, pool/spa, and outdoor kitchen and dining. The spacious interior includes custom furniture throughout which allows for plenty of seating that's perfect for indoor/outdoor entertaining.

Conceptually the Clark Street remodel began with an idea of creating a new entry. The existing home foyer was non-existent and cramped with the back of the stair abutting the front door. By defining an exterior point of entry and creating a radius interior stair, the home instantly opens up and becomes more inviting. From there, further connections to the exterior were made through large sliding doors and a redesigned exterior deck. Taking advantage of the cool coastal climate, this connection to the exterior is natural and seamless
Photos by Zack Benson

Idées déco pour une très grande cuisine ouverte méditerranéenne en L avec un évier encastré, un placard avec porte à panneau encastré, des portes de placard grises, une crédence blanche, une crédence en mosaïque, 2 îlots, un électroménager en acier inoxydable et un sol multicolore.

The landscape of this home honors the formality of Spanish Colonial / Santa Barbara Style early homes in the Arcadia neighborhood of Phoenix. By re-grading the lot and allowing for terraced opportunities, we featured a variety of hardscape stone, brick, and decorative tiles that reinforce the eclectic Spanish Colonial feel. Cantera and La Negra volcanic stone, brick, natural field stone, and handcrafted Spanish decorative tiles are used to establish interest throughout the property.
A front courtyard patio includes a hand painted tile fountain and sitting area near the outdoor fire place. This patio features formal Boxwood hedges, Hibiscus, and a rose garden set in pea gravel.
The living room of the home opens to an outdoor living area which is raised three feet above the pool. This allowed for opportunity to feature handcrafted Spanish tiles and raised planters. The side courtyard, with stepping stones and Dichondra grass, surrounds a focal Crape Myrtle tree.
One focal point of the back patio is a 24-foot hand-hammered wrought iron trellis, anchored with a stone wall water feature. We added a pizza oven and barbecue, bistro lights, and hanging flower baskets to complete the intimate outdoor dining space.
Project Details:
Landscape Architect: Greey|Pickett
Architect: Higgins Architects
Landscape Contractor: Premier Environments
Metal Arbor: Porter Barn Wood
Photography: Scott Sandler
Idées déco de maisons méditerranéennes

Garden Entry -
General Contractor: Forte Estate Homes
photo by Aidin Foster
Cette photo montre un jardin à la française latéral méditerranéen au printemps et de taille moyenne avec des pavés en pierre naturelle, une exposition partiellement ombragée et un chemin.
Cette photo montre un jardin à la française latéral méditerranéen au printemps et de taille moyenne avec des pavés en pierre naturelle, une exposition partiellement ombragée et un chemin.
10



















