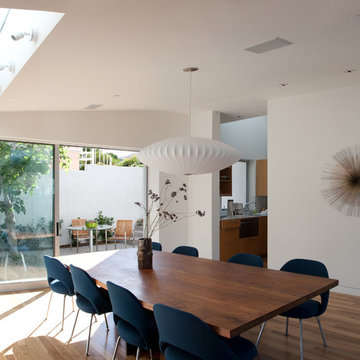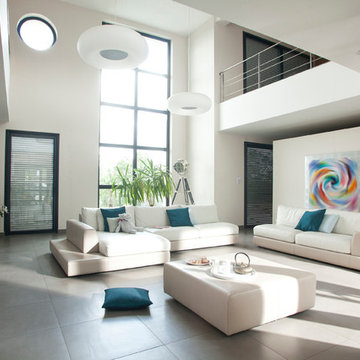Idées déco de maisons modernes
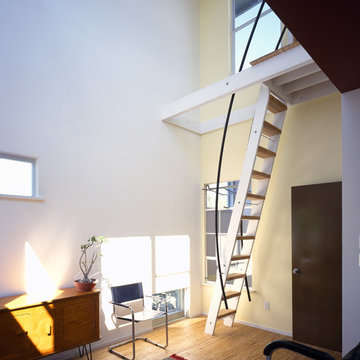
A ladder leads up to a contemporary loft.
Aménagement d'un salon moderne avec un mur blanc.
Aménagement d'un salon moderne avec un mur blanc.
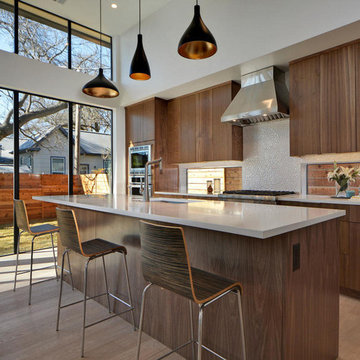
Cette image montre une cuisine minimaliste en bois brun avec un évier encastré, un placard à porte plane, une crédence beige, un électroménager en acier inoxydable, un sol en bois brun et îlot.
Trouvez le bon professionnel près de chez vous
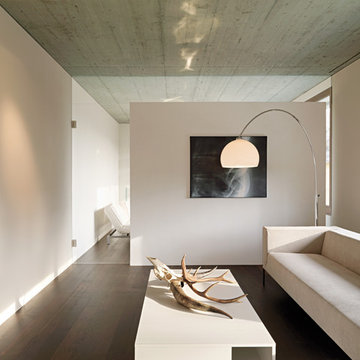
Leicht Küchen: http://www.leicht.de/en/references/abroad/project-diepoldsau-switzerland/
Novaron: http://www.novaron.ch/
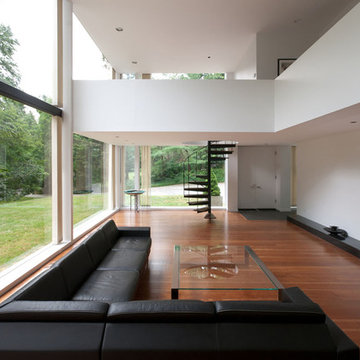
Photography by Scott LePage Photography
Réalisation d'un salon minimaliste avec un mur blanc et canapé noir.
Réalisation d'un salon minimaliste avec un mur blanc et canapé noir.
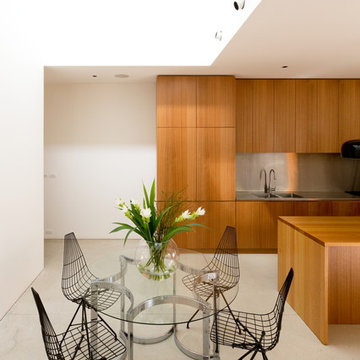
Photography by Tom Ferguson
Idées déco pour une salle à manger ouverte sur le salon moderne avec sol en béton ciré.
Idées déco pour une salle à manger ouverte sur le salon moderne avec sol en béton ciré.
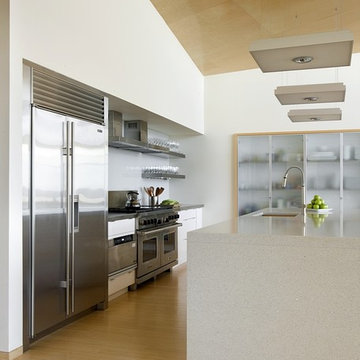
Photo by Eric Roth
Réalisation d'une cuisine minimaliste avec un électroménager en acier inoxydable.
Réalisation d'une cuisine minimaliste avec un électroménager en acier inoxydable.
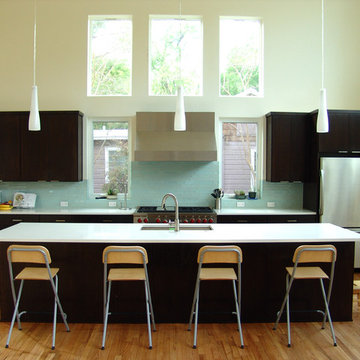
Kichen area
Aménagement d'une cuisine moderne avec un électroménager en acier inoxydable.
Aménagement d'une cuisine moderne avec un électroménager en acier inoxydable.
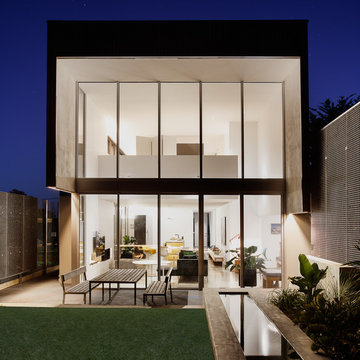
Thomas Dalhoff
Inspiration pour une façade de maison minimaliste en béton de taille moyenne et à un étage avec un toit plat.
Inspiration pour une façade de maison minimaliste en béton de taille moyenne et à un étage avec un toit plat.
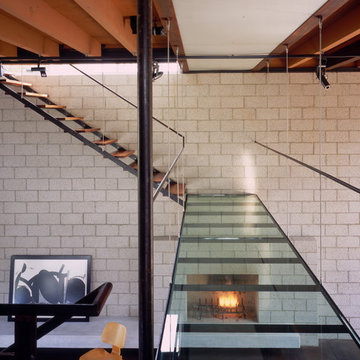
The walkway is suspended from the ceiling to create a floating effect of the stairs. (Photo: Erhard Pfeiffer)
Idées déco pour un escalier droit moderne.
Idées déco pour un escalier droit moderne.
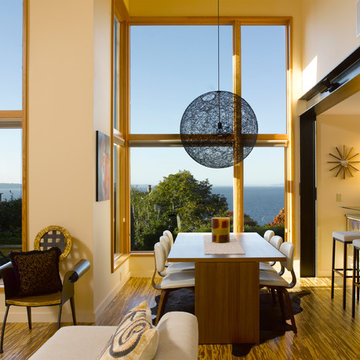
Tall windows provide light and dramatic views to Puget sound from the living room, dining room and kitchen. An exposed blackened steel frame marks the separation between spaces.
photo: Alex Hayden
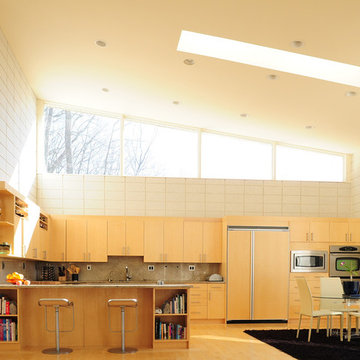
maple cabinets, maple flooring, granite countertops and backsplash
Cette photo montre une cuisine américaine encastrable moderne en bois clair et L de taille moyenne avec un plan de travail en granite, un placard à porte plane, une crédence en dalle de pierre, parquet clair et un sol marron.
Cette photo montre une cuisine américaine encastrable moderne en bois clair et L de taille moyenne avec un plan de travail en granite, un placard à porte plane, une crédence en dalle de pierre, parquet clair et un sol marron.
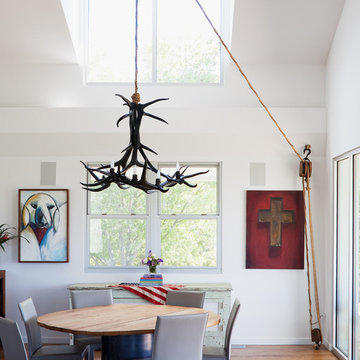
The Porch House located just west of Springfield, Missouri, presented Hufft Projects with a unique challenge. The clients desired a residence that referenced the traditional forms of farmhouses but also spoke to something distinctly modern. A hybrid building emerged and the Porch House greets visitors with its namesake – a large east and south facing ten foot cantilevering canopy that provides dramatic cover.
The residence also commands a view of the expansive river valley to the south. L-shaped in plan, the house’s master suite is located in the western leg and is isolated away from other functions allowing privacy. The living room, dining room, and kitchen anchor the southern, more traditional wing of the house with its spacious vaulted ceilings. A chimney punctuates this area and features a granite clad fireplace on the interior and an exterior fireplace expressing split face concrete block. Photo Credit: Mike Sinclair
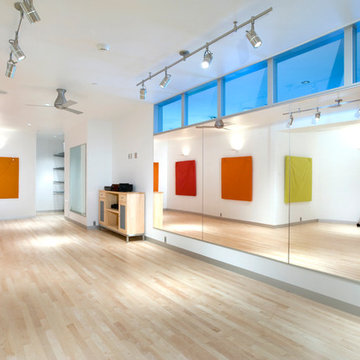
Modern architecture by Tim Sabo & Courtney Saldivar with Allen-Guerra Architecture.
photography: bob winsett
Réalisation d'une salle de sport minimaliste avec un mur blanc.
Réalisation d'une salle de sport minimaliste avec un mur blanc.
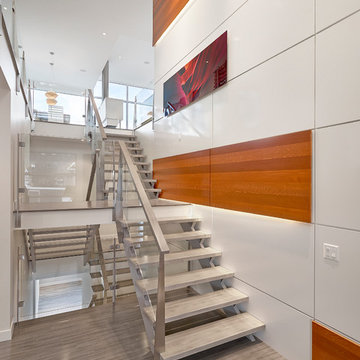
© Merle Prosofsky 2013
Aménagement d'un escalier sans contremarche moderne avec palier.
Aménagement d'un escalier sans contremarche moderne avec palier.

Inspiration pour une douche en alcôve principale minimaliste de taille moyenne avec un placard à porte plane, des portes de placard noires, un carrelage gris, une grande vasque, un sol gris, aucune cabine, un plan de toilette gris et un mur gris.
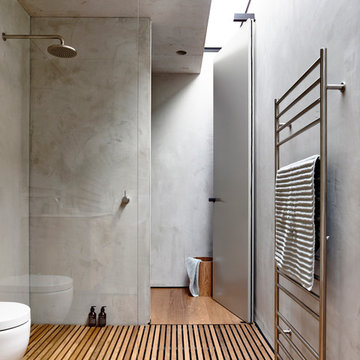
Derek Swalwell
Inspiration pour une salle de bain minimaliste de taille moyenne avec un mur gris, un sol en bois brun et une douche à l'italienne.
Inspiration pour une salle de bain minimaliste de taille moyenne avec un mur gris, un sol en bois brun et une douche à l'italienne.

A dated 1980’s home became the perfect place for entertaining in style.
Stylish and inventive, this home is ideal for playing games in the living room while cooking and entertaining in the kitchen. An unusual mix of materials reflects the warmth and character of the organic modern design, including red birch cabinets, rare reclaimed wood details, rich Brazilian cherry floors and a soaring custom-built shiplap cedar entryway. High shelves accessed by a sliding library ladder provide art and book display areas overlooking the great room fireplace. A custom 12-foot folding door seamlessly integrates the eat-in kitchen with the three-season porch and deck for dining options galore. What could be better for year-round entertaining of family and friends? Call today to schedule an informational visit, tour, or portfolio review.
BUILDER: Streeter & Associates
ARCHITECT: Peterssen/Keller
INTERIOR: Eminent Interior Design
PHOTOGRAPHY: Paul Crosby Architectural Photography
Idées déco de maisons modernes

The Port Ludlow Residence is a compact, 2400 SF modern house located on a wooded waterfront property at the north end of the Hood Canal, a long, fjord-like arm of western Puget Sound. The house creates a simple glazed living space that opens up to become a front porch to the beautiful Hood Canal.
The east-facing house is sited along a high bank, with a wonderful view of the water. The main living volume is completely glazed, with 12-ft. high glass walls facing the view and large, 8-ft.x8-ft. sliding glass doors that open to a slightly raised wood deck, creating a seamless indoor-outdoor space. During the warm summer months, the living area feels like a large, open porch. Anchoring the north end of the living space is a two-story building volume containing several bedrooms and separate his/her office spaces.
The interior finishes are simple and elegant, with IPE wood flooring, zebrawood cabinet doors with mahogany end panels, quartz and limestone countertops, and Douglas Fir trim and doors. Exterior materials are completely maintenance-free: metal siding and aluminum windows and doors. The metal siding has an alternating pattern using two different siding profiles.
The house has a number of sustainable or “green” building features, including 2x8 construction (40% greater insulation value); generous glass areas to provide natural lighting and ventilation; large overhangs for sun and rain protection; metal siding (recycled steel) for maximum durability, and a heat pump mechanical system for maximum energy efficiency. Sustainable interior finish materials include wood cabinets, linoleum floors, low-VOC paints, and natural wool carpet.
6



















