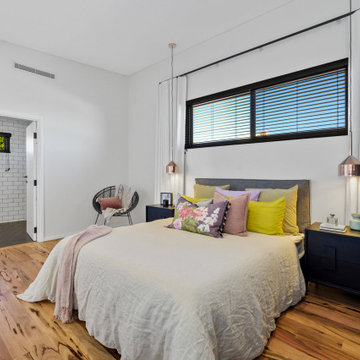Idées déco de maisons

Un espace plan de travail créé sur mesure à l'aide de deux caissons de cuisine (Leroy Merlin) et un plan de travail découpé aux bonnes mesures.
Exemple d'une petite cuisine parallèle, encastrable et blanche et bois moderne fermée avec un évier 1 bac, un placard à porte plane, des portes de placard blanches, un plan de travail en stratifié, une crédence blanche, une crédence en carreau de porcelaine, un sol en linoléum, un sol bleu et un plan de travail marron.
Exemple d'une petite cuisine parallèle, encastrable et blanche et bois moderne fermée avec un évier 1 bac, un placard à porte plane, des portes de placard blanches, un plan de travail en stratifié, une crédence blanche, une crédence en carreau de porcelaine, un sol en linoléum, un sol bleu et un plan de travail marron.
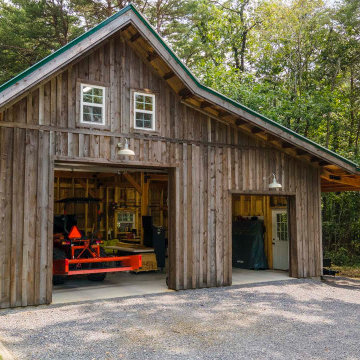
Post and beam gable workshop barn with two garage doors and open lean-to
Cette image montre une grange séparée chalet de taille moyenne.
Cette image montre une grange séparée chalet de taille moyenne.

Are you dreaming of a blue Shaker kitchen design? This blue Shaker kitchen is dreamy! the blue shaker look has taken off, and they are surprisingly different and unique, while all gorgeous. This kitchen turned out beautiful!
If you’re drawn to blue in your new kitchen as you imagine what it might look like, here are five reasons to consider making that vision a reality:
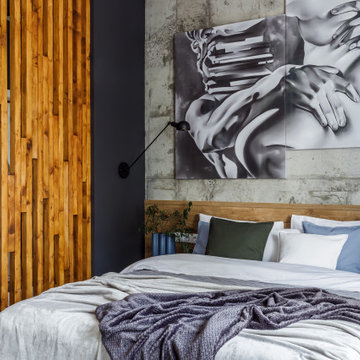
в спальне особенно выражено сочентание текстур, главный акцент - искусство и бетон
Exemple d'une chambre blanche et bois industrielle avec un mur gris, sol en stratifié, un sol beige et du lambris.
Exemple d'une chambre blanche et bois industrielle avec un mur gris, sol en stratifié, un sol beige et du lambris.

This typical east coast 3BR 2 BA traditional home in a lovely suburban neighborhood enjoys modern convenience with solar. The SunPower solar system installed on this model home supplies all of the home's power needs and looks simply beautiful on this classic home. We've installed thousands of similar systems across the US and just love to see old homes modernizing into the clean, renewable (and cost saving) age.
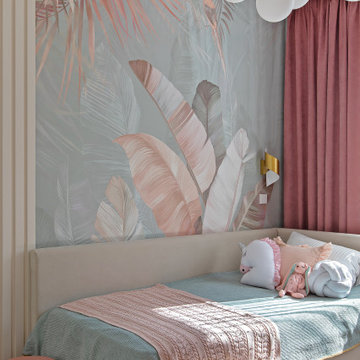
Cette photo montre une chambre d'enfant de 4 à 10 ans tendance de taille moyenne avec un mur beige, sol en stratifié, un sol beige et du papier peint.

Réalisation d'une petite cuisine ouverte linéaire et blanche et bois design en bois clair avec un évier encastré, un placard à porte plane, un plan de travail en stratifié, une crédence blanche, une crédence en céramique, un électroménager noir, un sol en vinyl, îlot et un plan de travail gris.

Tucked away in a small but thriving village on the South Downs is a beautiful and unique property. Our brief was to add contemporary and quirky touches to bring the home to life. We added soft furnishings, furniture and accessories to the eclectic open plan interior, bringing zest and personality to the busy family home.
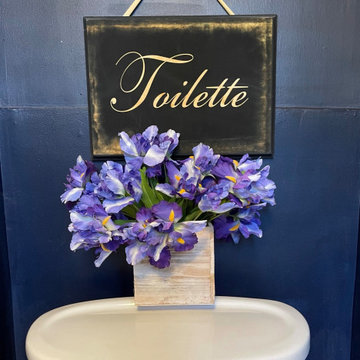
A stylish, mid-century, high gloss cabinet was converted to custom vanity with vessel sink add a much needed refresh to this tiny powder room under the stairs. Dramatic navy against warm gold create mood in this small, restricted space.

we remodeled this lake home's second bathroom. We stole some space from an adjacent storage room to add a much needed shower. We used river rock for the floor and the shower floor and wall detail. We also left all wood unfinished to add to the rustic charm.
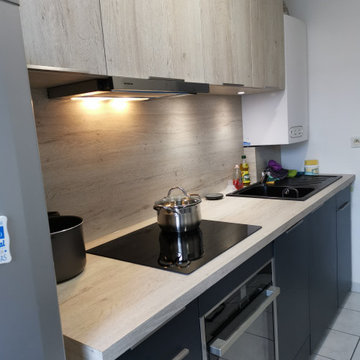
Idées déco pour une petite cuisine linéaire fermée avec un placard à porte plane, des portes de placard bleues et un plan de travail en stratifié.
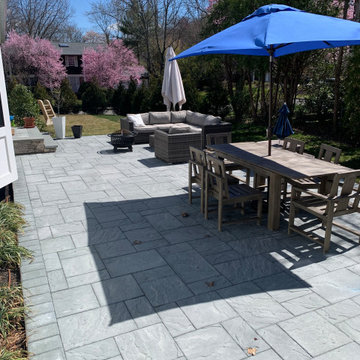
Cette image montre une terrasse arrière marine de taille moyenne avec des pavés en pierre naturelle.
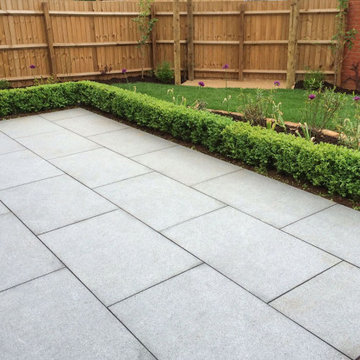
As a hard-wearing natural stone, granite slabs are suitable for any areas which will see high amounts of footfall, due to their durability, non-slip and scratch-resistant properties. Well-known for being robust yet stunning, granite pavers are ideal for use on patios, paths and around pools in any domestic or commercial project. This popular paving material is available in a range of colours to suit any design needs.

Prairie Cottage- Florida Cracker inspired 4 square cottage
Cette image montre une petite façade de Tiny House marron rustique en bois et planches et couvre-joints de plain-pied avec un toit à deux pans, un toit en métal et un toit gris.
Cette image montre une petite façade de Tiny House marron rustique en bois et planches et couvre-joints de plain-pied avec un toit à deux pans, un toit en métal et un toit gris.
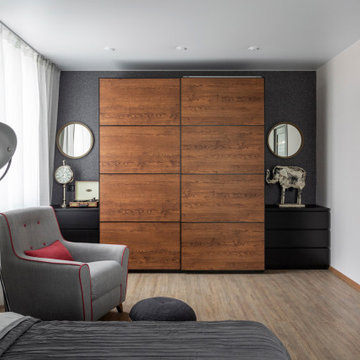
Вместительный гардеробный шкаф и комоды на фоне темной стены.
Cette image montre une grande chambre parentale urbaine avec un mur beige, sol en stratifié, aucune cheminée, un sol marron et du papier peint.
Cette image montre une grande chambre parentale urbaine avec un mur beige, sol en stratifié, aucune cheminée, un sol marron et du papier peint.
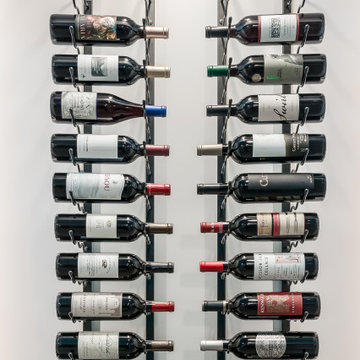
Designed, built and installed by Luxury Elements
Exemple d'une petite cave à vin moderne avec des casiers losange.
Exemple d'une petite cave à vin moderne avec des casiers losange.

Green Bathroom, Wood Vanity, Small Bathroom Renovations, On the Ball Bathrooms
Idée de décoration pour une petite salle de bain principale minimaliste en bois clair avec un placard à porte plane, une douche ouverte, WC à poser, un carrelage vert, des carreaux en allumettes, un mur gris, un sol en carrelage de porcelaine, une vasque, un plan de toilette en bois, un sol blanc, aucune cabine, un plan de toilette beige, un banc de douche, meuble simple vasque et meuble-lavabo suspendu.
Idée de décoration pour une petite salle de bain principale minimaliste en bois clair avec un placard à porte plane, une douche ouverte, WC à poser, un carrelage vert, des carreaux en allumettes, un mur gris, un sol en carrelage de porcelaine, une vasque, un plan de toilette en bois, un sol blanc, aucune cabine, un plan de toilette beige, un banc de douche, meuble simple vasque et meuble-lavabo suspendu.
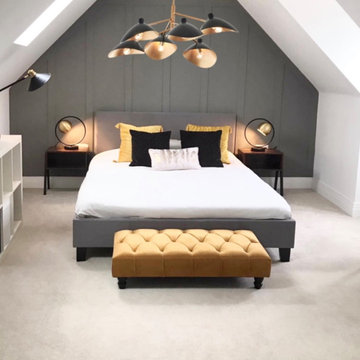
Project is awaiting rug to complete
Client wanted a contemporary feel in a bland room, ready for guests
Cette photo montre une chambre d'amis tendance de taille moyenne avec un mur gris et du lambris.
Cette photo montre une chambre d'amis tendance de taille moyenne avec un mur gris et du lambris.
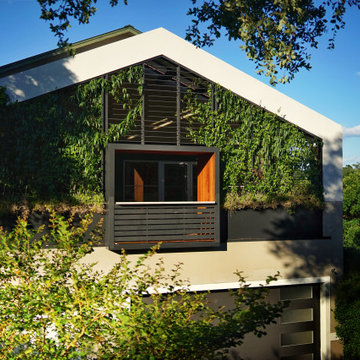
Juliet balcony pokes through the vine screen wall, overlooking the landscape.
Idées déco pour un petit balcon moderne avec des solutions pour vis-à-vis, un auvent et un garde-corps en bois.
Idées déco pour un petit balcon moderne avec des solutions pour vis-à-vis, un auvent et un garde-corps en bois.
Idées déco de maisons
8



















