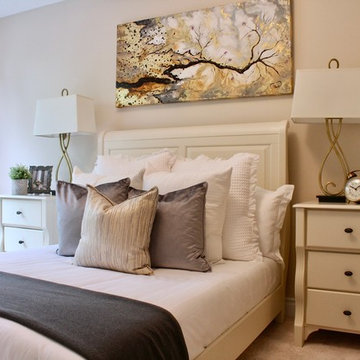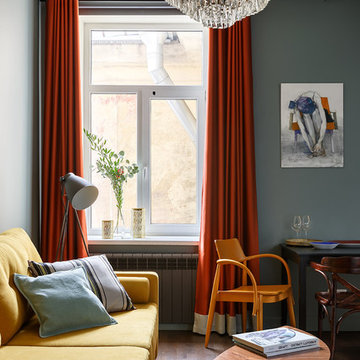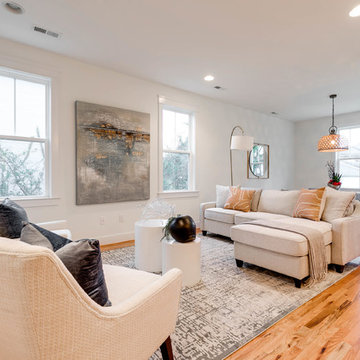Idées déco de maisons

Highly experienced tiler available and i work in all dublin region and i tile all wall and floor and etc jobs.
Exemple d'une salle de bain méditerranéenne de taille moyenne pour enfant avec un bain bouillonnant, un combiné douche/baignoire, WC séparés, un carrelage vert, des carreaux de céramique, un mur bleu, un sol en carrelage de céramique, un lavabo suspendu, un plan de toilette en carrelage, un sol marron, une cabine de douche à porte coulissante et un plan de toilette vert.
Exemple d'une salle de bain méditerranéenne de taille moyenne pour enfant avec un bain bouillonnant, un combiné douche/baignoire, WC séparés, un carrelage vert, des carreaux de céramique, un mur bleu, un sol en carrelage de céramique, un lavabo suspendu, un plan de toilette en carrelage, un sol marron, une cabine de douche à porte coulissante et un plan de toilette vert.

Adorable children's playroom with custom bench cabinetry for toy storage.
Réalisation d'une chambre d'enfant tradition de taille moyenne.
Réalisation d'une chambre d'enfant tradition de taille moyenne.
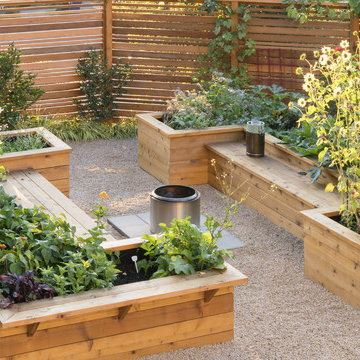
Landscape contracting by Avid Landscape.
Carpentry by Contemporary Homestead.
Photograph by Meghan Montgomery.
Cette image montre un jardin arrière traditionnel de taille moyenne avec un foyer extérieur, une exposition ensoleillée et du gravier.
Cette image montre un jardin arrière traditionnel de taille moyenne avec un foyer extérieur, une exposition ensoleillée et du gravier.

Most people would relate to the typical floor plan of a 1980's Brick Veneer home. Disconnected living spaces with closed off rooms, the original layout comprised of a u shaped kitchen with an archway leading to the adjoining dining area that hooked around to a living room behind the kitchen wall.
The client had put a lot of thought into their requirements for the renovation, knowing building works would be involved. After seeing Ultimate Kitchens and Bathrooms projects feature in various magazines, they approached us confidently, knowing we would be able to manage this scale of work alongside their new dream kitchen.
Our designer, Beata Brzozowska worked closely with the client to gauge their ideals. The space was transformed with the archway wall between the being replaced by a beam to open up the run of the space to allow for a galley style kitchen. An idealistic walk in pantry was then cleverly incorporated to the design, where all storage needs could be concealed behind sliding doors. This gave scope for the bench top to be clutter free leading out to an alfresco space via bi-fold bay windows which acted as a servery.
An island bench at the living end side creates a great area for children to sit engaged in their homework or for another servery area to the interior zone.
A lot of research had been undertaken by this client before contacting us at Ultimate Kitchens & Bathrooms.
Photography: Marcel Voestermans
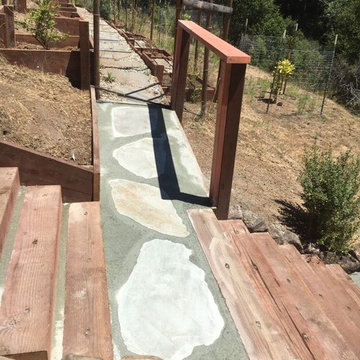
Aménagement d'un aménagement d'entrée ou allée de jardin arrière classique de taille moyenne et l'été avec une exposition partiellement ombragée et un paillis.

Idée de décoration pour un grand salon design fermé avec un mur gris, un sol en bois brun, aucune cheminée, un téléviseur fixé au mur et un sol gris.
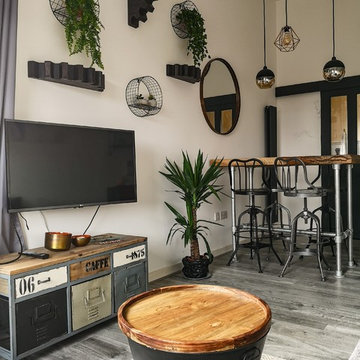
Astrid AKU
Idées déco pour un petit salon industriel fermé avec une salle de réception, un mur blanc, sol en stratifié, aucune cheminée, un téléviseur indépendant et un sol gris.
Idées déco pour un petit salon industriel fermé avec une salle de réception, un mur blanc, sol en stratifié, aucune cheminée, un téléviseur indépendant et un sol gris.

Painted existing cabinets green. Leveled counters and added 3cm quartz. Opened up ceiling and added wood wrapped support beams .Urban Oak Photography
Cette image montre une cuisine américaine traditionnelle de taille moyenne avec des portes de placards vertess, une crédence blanche, une crédence en pierre calcaire, un plan de travail blanc, un évier encastré, un placard avec porte à panneau surélevé, un électroménager en acier inoxydable, un sol en bois brun, une péninsule et un sol marron.
Cette image montre une cuisine américaine traditionnelle de taille moyenne avec des portes de placards vertess, une crédence blanche, une crédence en pierre calcaire, un plan de travail blanc, un évier encastré, un placard avec porte à panneau surélevé, un électroménager en acier inoxydable, un sol en bois brun, une péninsule et un sol marron.
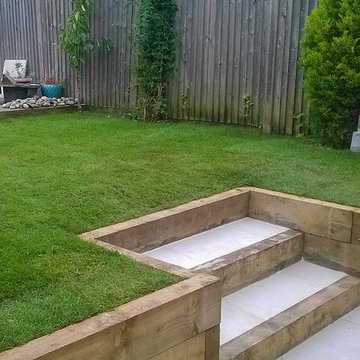
Here's the completed project, after the lawn turfing, patio laying, levelling and a few more tasks by our gardening experts in Portsmouth
Cette image montre un jardin arrière minimaliste de taille moyenne.
Cette image montre un jardin arrière minimaliste de taille moyenne.
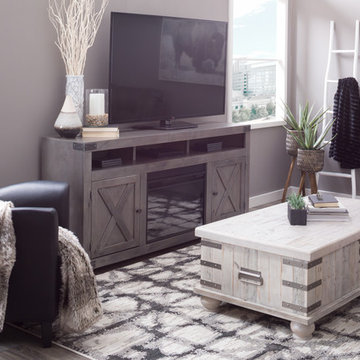
For a small room, a long and narrow entertainment center is an easy way to add storage without sacrificing space.
Réalisation d'un petit salon urbain.
Réalisation d'un petit salon urbain.
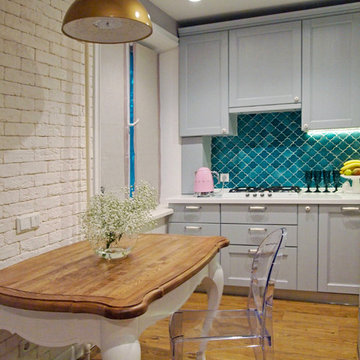
Яркий кухонный фартук из плитки ручной работы "Лотос" для небольшой светлой кухни.
Cette photo montre une petite cuisine chic en L fermée avec un évier encastré, un placard avec porte à panneau surélevé, des portes de placard blanches, un plan de travail en surface solide, une crédence verte, une crédence en céramique, un électroménager blanc, un sol en carrelage de porcelaine, aucun îlot, un sol beige et un plan de travail blanc.
Cette photo montre une petite cuisine chic en L fermée avec un évier encastré, un placard avec porte à panneau surélevé, des portes de placard blanches, un plan de travail en surface solide, une crédence verte, une crédence en céramique, un électroménager blanc, un sol en carrelage de porcelaine, aucun îlot, un sol beige et un plan de travail blanc.

Photo by: Todd Keith
Aménagement d'une petite salle de bain principale moderne en bois brun avec un placard en trompe-l'oeil, une douche à l'italienne, WC séparés, un mur noir, un sol en carrelage de céramique, une vasque, un plan de toilette en quartz, un sol noir, aucune cabine et un plan de toilette blanc.
Aménagement d'une petite salle de bain principale moderne en bois brun avec un placard en trompe-l'oeil, une douche à l'italienne, WC séparés, un mur noir, un sol en carrelage de céramique, une vasque, un plan de toilette en quartz, un sol noir, aucune cabine et un plan de toilette blanc.
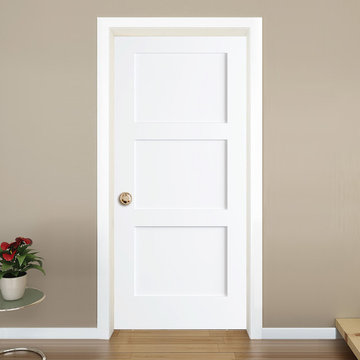
The Shaker door design gives the doors a clean, traditional style that will complement any decor. The doors are durable, made of solid Pine, with a MDF face for a smooth clean finish. The doors are easy to install. Our Shaker doors are primed and can be painted to match your decor. The doors are constructed from solid pine from environmentally-friendly, sustainable yield forests.
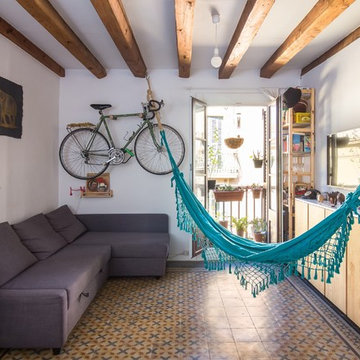
Juan Miguel Pla, Maribel Mata
Idée de décoration pour une petite salle de séjour marine ouverte avec un mur blanc, un sol en carrelage de céramique, un téléviseur fixé au mur et un sol multicolore.
Idée de décoration pour une petite salle de séjour marine ouverte avec un mur blanc, un sol en carrelage de céramique, un téléviseur fixé au mur et un sol multicolore.
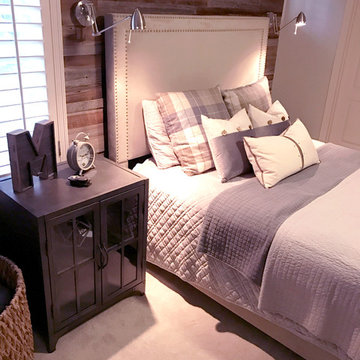
Rustic industrial tween bedroom update including barn wood accent wall, metal and glass nightstand, chrome wall sconces, wood and metal bench a more...
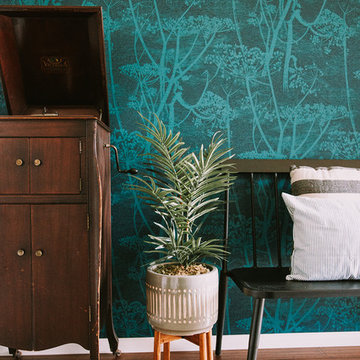
Annie W Photography
Exemple d'une entrée nature de taille moyenne avec un couloir, parquet en bambou, une porte simple, une porte marron, un sol marron et un mur vert.
Exemple d'une entrée nature de taille moyenne avec un couloir, parquet en bambou, une porte simple, une porte marron, un sol marron et un mur vert.

Shaker White Kitchen Cabinets
Cette photo montre une cuisine américaine parallèle moderne de taille moyenne avec un évier de ferme, un placard à porte shaker, des portes de placard blanches, un plan de travail en granite, une crédence beige, une crédence en feuille de verre, un électroménager en acier inoxydable, sol en stratifié, aucun îlot, un sol marron et un plan de travail beige.
Cette photo montre une cuisine américaine parallèle moderne de taille moyenne avec un évier de ferme, un placard à porte shaker, des portes de placard blanches, un plan de travail en granite, une crédence beige, une crédence en feuille de verre, un électroménager en acier inoxydable, sol en stratifié, aucun îlot, un sol marron et un plan de travail beige.
Idées déco de maisons
12



















