Idées déco de maisons

Kitchen Renovation, concrete countertops, herringbone slate flooring, and open shelving over the sink make the space cozy and functional. Handmade mosaic behind the sink that adds character to the home.
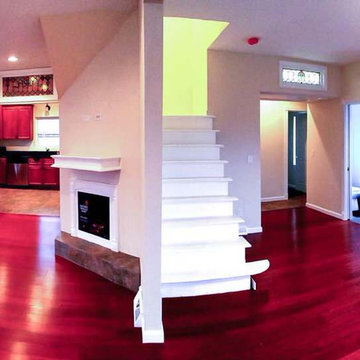
Idée de décoration pour un salon minimaliste fermé avec un mur beige, parquet en bambou, une cheminée standard et un sol rouge.

This beautiful transitional powder room with wainscot paneling and wallpaper was transformed from a 1990's raspberry pink and ornate room. The space now breathes and feels so much larger. The vanity was a custom piece using an old chest of drawers. We removed the feet and added the custom metal base. The original hardware was then painted to match the base.
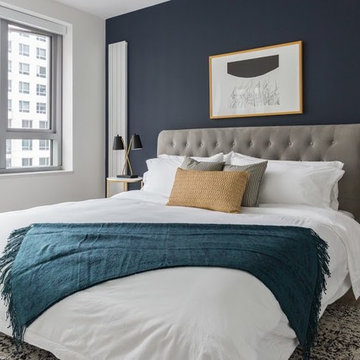
Idées déco pour une petite chambre parentale éclectique avec un mur bleu, parquet clair et un sol beige.
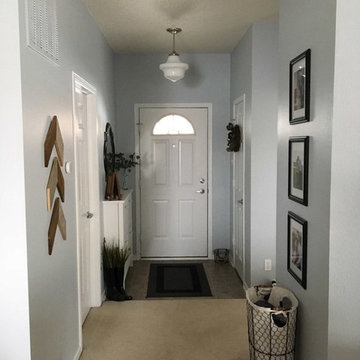
My solution for my tiny entryway.
Flooring will be updated this year!
Inspiration pour une petite porte d'entrée traditionnelle avec un mur gris, une porte simple et une porte blanche.
Inspiration pour une petite porte d'entrée traditionnelle avec un mur gris, une porte simple et une porte blanche.
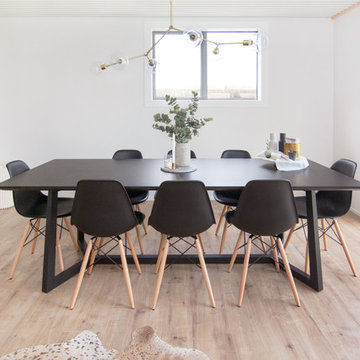
Vitality Laminate is the perfect choice for this young couple's home. The floor provides the realistic look of real timber while providing a durable, scratch resistant, long-lasting floor.
Range: Vitality Lungo (Laminate Planks)
Colour: Taylor Oak
Dimensions: 238mm W x 8mm H x 2.039m L
Warranty: 20 Years Residential | 7 Years Commercial
Photography: Forté
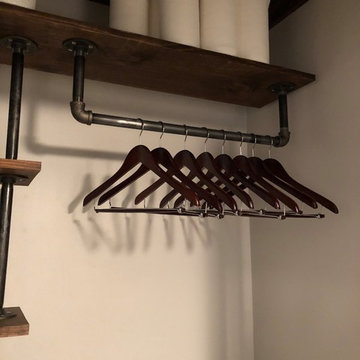
custom pipe shelving made to deliver a industrial style with still offering storage
Inspiration pour une petite buanderie urbaine.
Inspiration pour une petite buanderie urbaine.

Marcelino Raposo
Cette image montre une cuisine ouverte linéaire et encastrable minimaliste de taille moyenne avec un évier encastré, un placard à porte plane, des portes de placard grises, un plan de travail en quartz, une crédence grise, un sol en bois brun, une péninsule et un sol marron.
Cette image montre une cuisine ouverte linéaire et encastrable minimaliste de taille moyenne avec un évier encastré, un placard à porte plane, des portes de placard grises, un plan de travail en quartz, une crédence grise, un sol en bois brun, une péninsule et un sol marron.
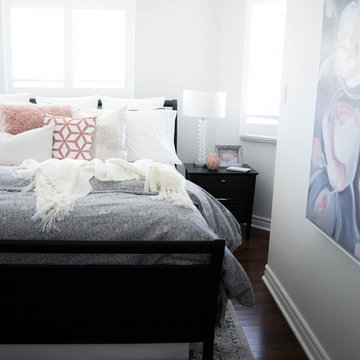
Aménagement d'une grande chambre parentale classique avec un mur gris, parquet foncé et un sol marron.
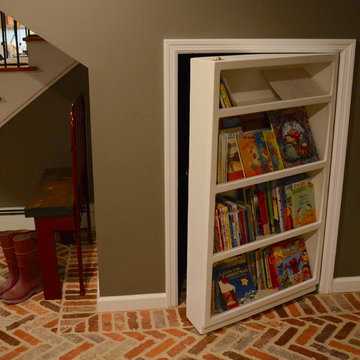
Cheri Beard Photography
Idées déco pour un sous-sol craftsman donnant sur l'extérieur et de taille moyenne avec un mur gris, un sol en carrelage de céramique et un sol rouge.
Idées déco pour un sous-sol craftsman donnant sur l'extérieur et de taille moyenne avec un mur gris, un sol en carrelage de céramique et un sol rouge.
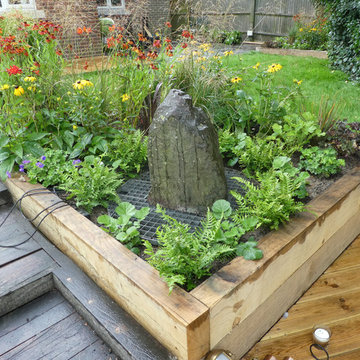
The clients used this garden as a place for relaxation as well as entertaining. They also had a dog and wanted a defined area in a part of the garden in order for her to be able to have free reign.
A fence with a gate separated part of the garden in which their dog was able to play and allowed for her to be kept their when required.
There were already two decked areas, one of which was unsafe and in need of replacement. The patio that was adjacent to the house was uneven in places and required relaying. This gave the opportunity to square off the previously diagonal shape of the patio and to create more room for entertaining.
Raised sleeper borders were introduced, which were in keeping with the existing sleepers used elsewhere in the garden. These were then planted with architectural evergreen Phormiums, Libertia and Polypodium vulgare which were then complemented with Deschampsia, Heleniums, Rudbeckias, Achilleas, Kniphofias, Geums, Crocosmia, Heuchera and Geraniums to provide seasonal interest with splashes of colour. In the spring, Tulips, Narcissi, Crocus and Alliums will start the season off.
The clients had an existing water feature which they wished to re-use, which was incorporated into one of the raised borders, close to the lower decked area and enabled them to enjoy the sound of it whilst relaxing in this area.
Lighting was also installed to enhance specific features of the garden and extend use of the garden well into the evening.
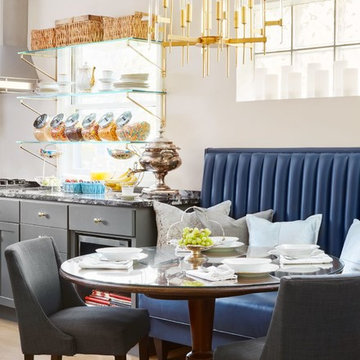
Aménagement d'une cuisine américaine rétro de taille moyenne avec un placard à porte plane, des portes de placard grises, un électroménager en acier inoxydable, un plan de travail en granite et un sol en bois brun.

Powder room with Crown molding
Aménagement d'un petit WC et toilettes classique avec un placard en trompe-l'oeil, des portes de placards vertess, WC séparés, un carrelage blanc, un mur blanc, parquet foncé, un lavabo encastré, un plan de toilette en granite et un sol marron.
Aménagement d'un petit WC et toilettes classique avec un placard en trompe-l'oeil, des portes de placards vertess, WC séparés, un carrelage blanc, un mur blanc, parquet foncé, un lavabo encastré, un plan de toilette en granite et un sol marron.
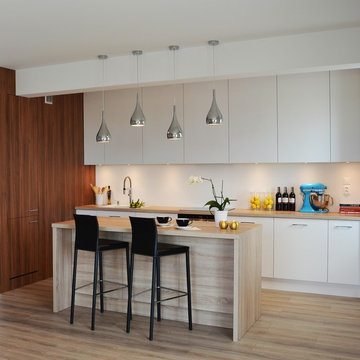
Marcin Wyszomirski
Idées déco pour une petite cuisine encastrable contemporaine en L avec un évier posé, un placard à porte plane, des portes de placard blanches, un plan de travail en bois, une crédence blanche, parquet clair, îlot et un sol gris.
Idées déco pour une petite cuisine encastrable contemporaine en L avec un évier posé, un placard à porte plane, des portes de placard blanches, un plan de travail en bois, une crédence blanche, parquet clair, îlot et un sol gris.

Re-modelling an existing layout from an old country look to a new modern take on country style. This budget kitchen was in need of a makeover and light and bright was a key factor in the re-design.
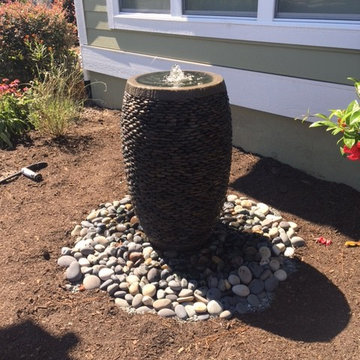
Idée de décoration pour une terrasse arrière tradition de taille moyenne avec un point d'eau, des pavés en béton et une pergola.
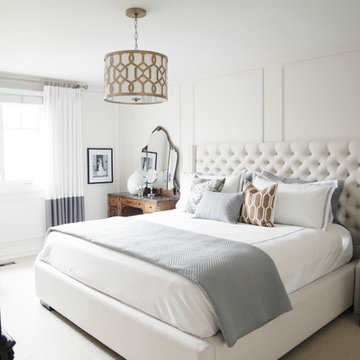
Cette image montre une grande chambre traditionnelle avec un mur beige et un sol beige.
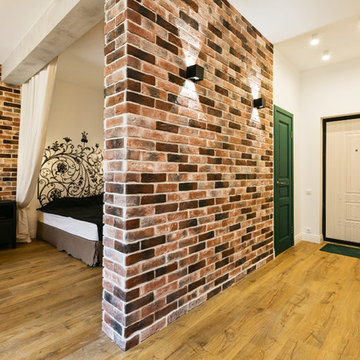
Ильина Лаура
Idées déco pour une petite entrée industrielle avec un couloir, un mur blanc, sol en stratifié, une porte simple, une porte blanche et un sol beige.
Idées déco pour une petite entrée industrielle avec un couloir, un mur blanc, sol en stratifié, une porte simple, une porte blanche et un sol beige.
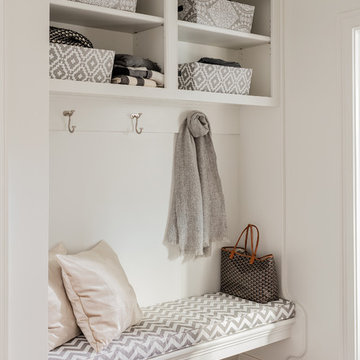
photo by Michael J. Lee
Inspiration pour une petite entrée traditionnelle avec un vestiaire et un mur blanc.
Inspiration pour une petite entrée traditionnelle avec un vestiaire et un mur blanc.
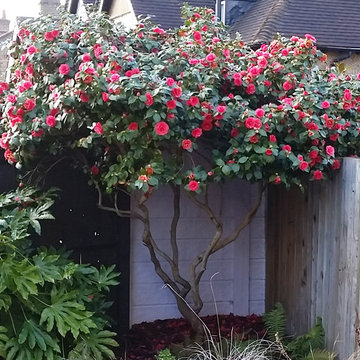
This Camellia was a big blob of green at the end of the garden. We cut it back to show off its great legs and look how it flowered the following spring.
© Deb Cass
Idées déco de maisons
14


















