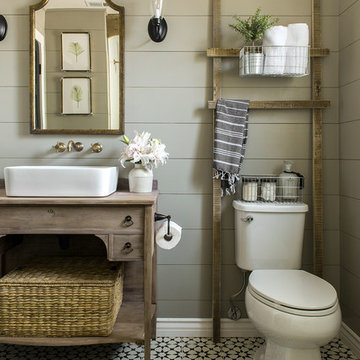Idées déco de maisons
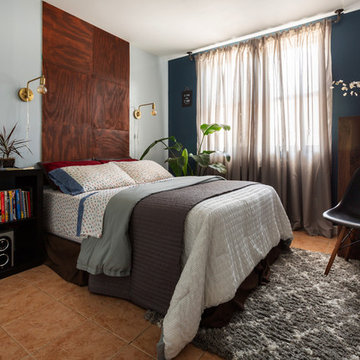
Idée de décoration pour une chambre tradition de taille moyenne avec un mur gris, un sol marron et aucune cheminée.
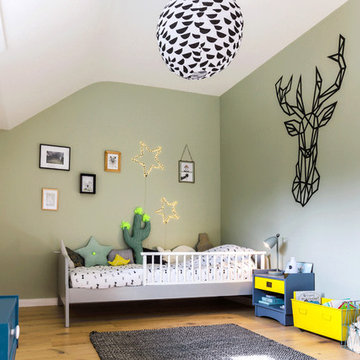
Idée de décoration pour une chambre d'enfant de 1 à 3 ans design de taille moyenne avec un mur vert, parquet clair et un sol marron.
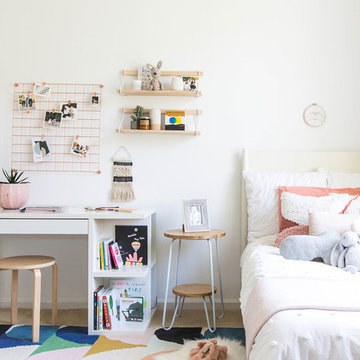
For her third birthday, her mom wanted to gift her a bright, colorful big girl’s room to mark the milestone from crib to bed. We opted for budget-friendly furniture and stayed within our clean and bright aesthetic while still aiming to please our very pink-loving three-year-old.
Photos by Christy Q Photography
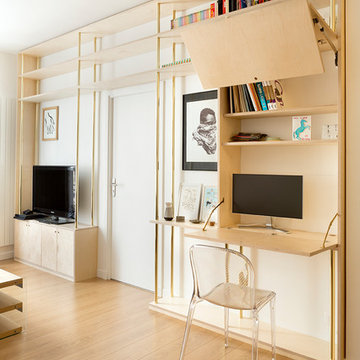
Maude Artarit
Cette photo montre un petit salon tendance ouvert avec une bibliothèque ou un coin lecture, un mur blanc, parquet clair, aucune cheminée, un téléviseur indépendant et un sol beige.
Cette photo montre un petit salon tendance ouvert avec une bibliothèque ou un coin lecture, un mur blanc, parquet clair, aucune cheminée, un téléviseur indépendant et un sol beige.
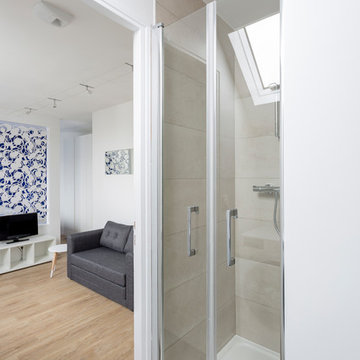
crédit photo Olivier Hallot
Cette image montre une salle de bain design avec un placard à porte plane, des portes de placard grises, WC à poser, un carrelage blanc, des carreaux de céramique, un mur blanc, sol en béton ciré, un lavabo intégré, un plan de toilette en surface solide, un sol gris et une cabine de douche à porte battante.
Cette image montre une salle de bain design avec un placard à porte plane, des portes de placard grises, WC à poser, un carrelage blanc, des carreaux de céramique, un mur blanc, sol en béton ciré, un lavabo intégré, un plan de toilette en surface solide, un sol gris et une cabine de douche à porte battante.
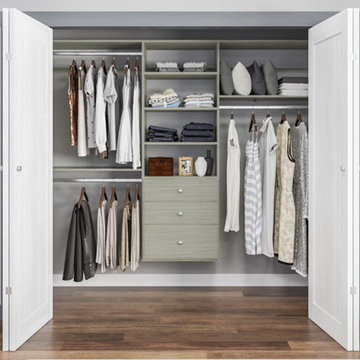
It’s so easy to transform a closet into something special by combining an Easy Track Deluxe Tower Closet Kit with additional shelves and drawers. Hanging rods and shelves can be moved up or down easily to make efficient use of space as your needs change. Drawers with chrome knobs and quality glides enhance your storage space with a built-in dresser. Thanks to the wall-mounted design, there’s no need to cut base molding, so installation is simple.
Credit: Easy Track

Caitlin Mogridge
Cette image montre une petite buanderie linéaire bohème avec un placard, un placard sans porte, un mur blanc, sol en béton ciré, des machines superposées, un sol blanc et un plan de travail blanc.
Cette image montre une petite buanderie linéaire bohème avec un placard, un placard sans porte, un mur blanc, sol en béton ciré, des machines superposées, un sol blanc et un plan de travail blanc.

IKEA Kitchen Remodel with Walnut Studiolo Leather Drawer Pulls.
Photo credit: Erin Berzel Photography
Cette photo montre une cuisine ouverte parallèle tendance de taille moyenne avec un évier encastré, un placard à porte shaker, des portes de placard blanches, un plan de travail en granite, une crédence blanche, un électroménager blanc, parquet en bambou, îlot, un sol beige et un plan de travail gris.
Cette photo montre une cuisine ouverte parallèle tendance de taille moyenne avec un évier encastré, un placard à porte shaker, des portes de placard blanches, un plan de travail en granite, une crédence blanche, un électroménager blanc, parquet en bambou, îlot, un sol beige et un plan de travail gris.
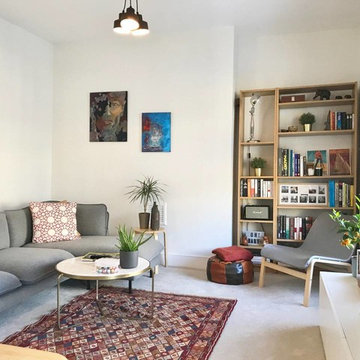
Aménagement d'un petit salon scandinave fermé avec un mur blanc, sol en béton ciré, un téléviseur indépendant et un sol gris.
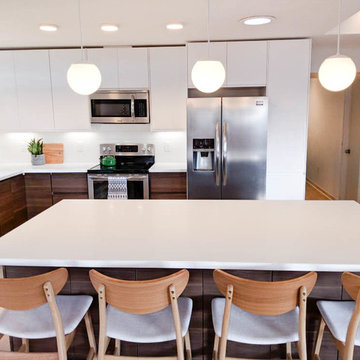
Karen chose the 3 globe lights over the island as a mid-century modern nod to the age of the house.
Cette photo montre une cuisine américaine rétro en L et bois brun de taille moyenne avec un évier encastré, un placard à porte plane, un plan de travail en quartz modifié, une crédence blanche, une crédence en carrelage métro, un électroménager en acier inoxydable, parquet clair, îlot et un sol gris.
Cette photo montre une cuisine américaine rétro en L et bois brun de taille moyenne avec un évier encastré, un placard à porte plane, un plan de travail en quartz modifié, une crédence blanche, une crédence en carrelage métro, un électroménager en acier inoxydable, parquet clair, îlot et un sol gris.
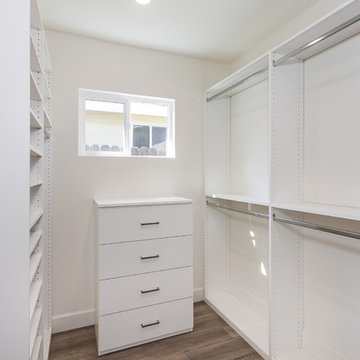
This was part of a full house remodel in Woodland Hills, we knocked out a wall separating the kitchen from the living creating the most desirable open space concept. It has Vinyl flooring throughout and a magnificent view to the patio and pool area.

Kitchen Renovation, concrete countertops, herringbone slate flooring, and open shelving over the sink make the space cozy and functional. Handmade mosaic behind the sink that adds character to the home.
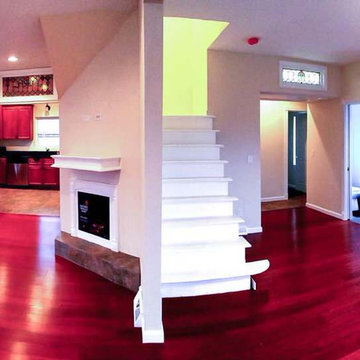
Idée de décoration pour un salon minimaliste fermé avec un mur beige, parquet en bambou, une cheminée standard et un sol rouge.

This beautiful transitional powder room with wainscot paneling and wallpaper was transformed from a 1990's raspberry pink and ornate room. The space now breathes and feels so much larger. The vanity was a custom piece using an old chest of drawers. We removed the feet and added the custom metal base. The original hardware was then painted to match the base.
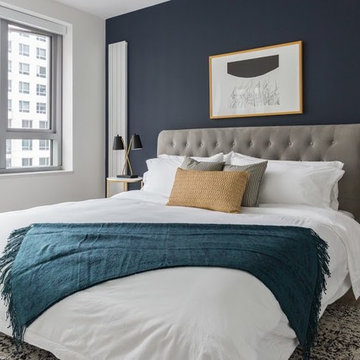
Idées déco pour une petite chambre parentale éclectique avec un mur bleu, parquet clair et un sol beige.
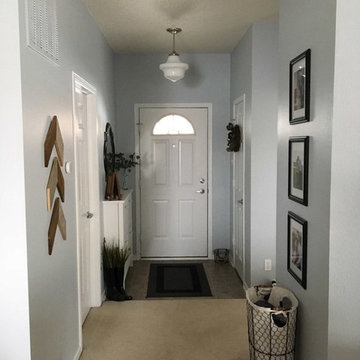
My solution for my tiny entryway.
Flooring will be updated this year!
Inspiration pour une petite porte d'entrée traditionnelle avec un mur gris, une porte simple et une porte blanche.
Inspiration pour une petite porte d'entrée traditionnelle avec un mur gris, une porte simple et une porte blanche.
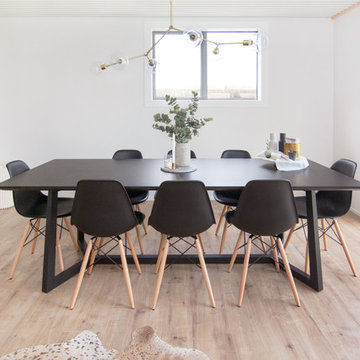
Vitality Laminate is the perfect choice for this young couple's home. The floor provides the realistic look of real timber while providing a durable, scratch resistant, long-lasting floor.
Range: Vitality Lungo (Laminate Planks)
Colour: Taylor Oak
Dimensions: 238mm W x 8mm H x 2.039m L
Warranty: 20 Years Residential | 7 Years Commercial
Photography: Forté
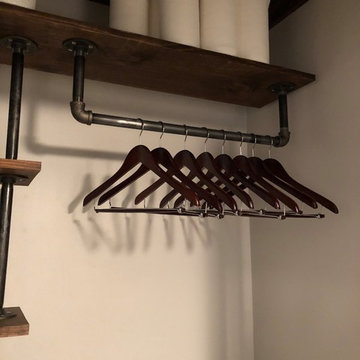
custom pipe shelving made to deliver a industrial style with still offering storage
Inspiration pour une petite buanderie urbaine.
Inspiration pour une petite buanderie urbaine.

Marcelino Raposo
Cette image montre une cuisine ouverte linéaire et encastrable minimaliste de taille moyenne avec un évier encastré, un placard à porte plane, des portes de placard grises, un plan de travail en quartz, une crédence grise, un sol en bois brun, une péninsule et un sol marron.
Cette image montre une cuisine ouverte linéaire et encastrable minimaliste de taille moyenne avec un évier encastré, un placard à porte plane, des portes de placard grises, un plan de travail en quartz, une crédence grise, un sol en bois brun, une péninsule et un sol marron.
Idées déco de maisons
13



















