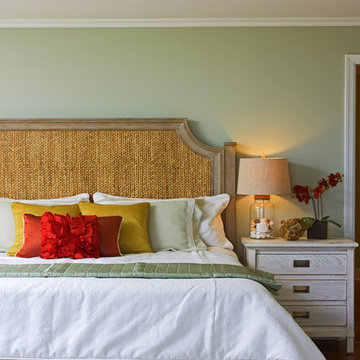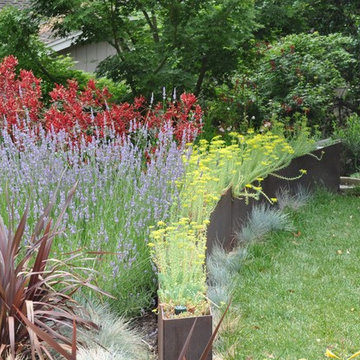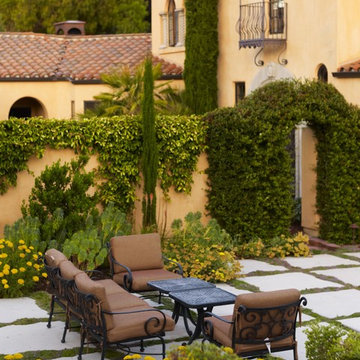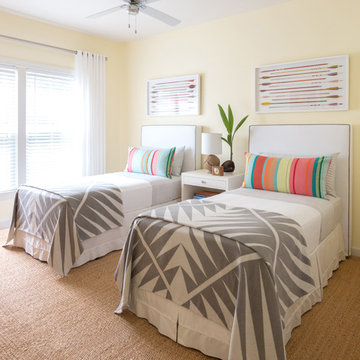Idées déco de maisons
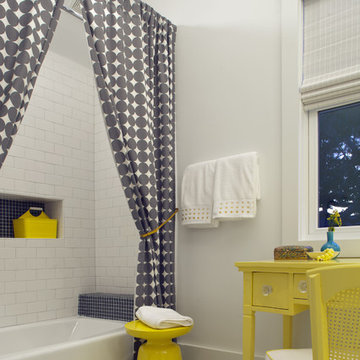
Wall Color: Super White - Benjamin Moore
Floors: Painted 2.5" porch grade, tongue-in-groove wood.
Floor Color: Sterling 1591 - Benjamin Moore
Exemple d'une salle de bain grise et jaune bord de mer pour enfant avec un carrelage métro.
Exemple d'une salle de bain grise et jaune bord de mer pour enfant avec un carrelage métro.

Who says green and sustainable design has to look like it? Designed to emulate the owner’s favorite country club, this fine estate home blends in with the natural surroundings of it’s hillside perch, and is so intoxicatingly beautiful, one hardly notices its numerous energy saving and green features.
Durable, natural and handsome materials such as stained cedar trim, natural stone veneer, and integral color plaster are combined with strong horizontal roof lines that emphasize the expansive nature of the site and capture the “bigness” of the view. Large expanses of glass punctuated with a natural rhythm of exposed beams and stone columns that frame the spectacular views of the Santa Clara Valley and the Los Gatos Hills.
A shady outdoor loggia and cozy outdoor fire pit create the perfect environment for relaxed Saturday afternoon barbecues and glitzy evening dinner parties alike. A glass “wall of wine” creates an elegant backdrop for the dining room table, the warm stained wood interior details make the home both comfortable and dramatic.
The project’s energy saving features include:
- a 5 kW roof mounted grid-tied PV solar array pays for most of the electrical needs, and sends power to the grid in summer 6 year payback!
- all native and drought-tolerant landscaping reduce irrigation needs
- passive solar design that reduces heat gain in summer and allows for passive heating in winter
- passive flow through ventilation provides natural night cooling, taking advantage of cooling summer breezes
- natural day-lighting decreases need for interior lighting
- fly ash concrete for all foundations
- dual glazed low e high performance windows and doors
Design Team:
Noel Cross+Architects - Architect
Christopher Yates Landscape Architecture
Joanie Wick – Interior Design
Vita Pehar - Lighting Design
Conrado Co. – General Contractor
Marion Brenner – Photography
Trouvez le bon professionnel près de chez vous
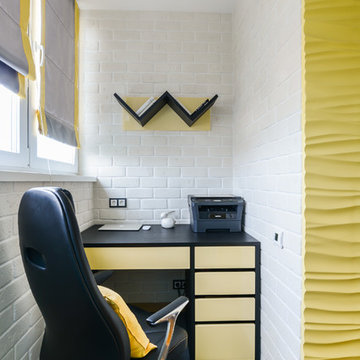
Сергей Кузнецов
Réalisation d'un petit bureau design avec un mur blanc et un bureau indépendant.
Réalisation d'un petit bureau design avec un mur blanc et un bureau indépendant.
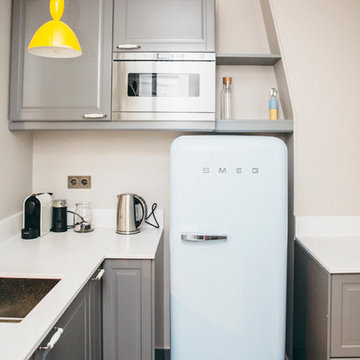
Jennifer Sath
Aménagement d'une petite cuisine encastrable contemporaine en L fermée avec des portes de placard grises et aucun îlot.
Aménagement d'une petite cuisine encastrable contemporaine en L fermée avec des portes de placard grises et aucun îlot.
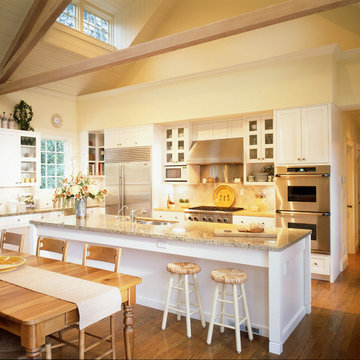
Cette image montre une très grande cuisine américaine rustique en L avec un placard à porte vitrée, des portes de placard blanches, un plan de travail en granite, un électroménager en acier inoxydable, un sol en bois brun, îlot, un évier 2 bacs et une crédence blanche.
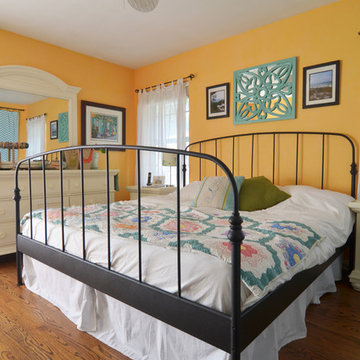
Photo: Sarah Greenman © 2013 Houzz
Aménagement d'une chambre bord de mer avec un mur jaune.
Aménagement d'une chambre bord de mer avec un mur jaune.
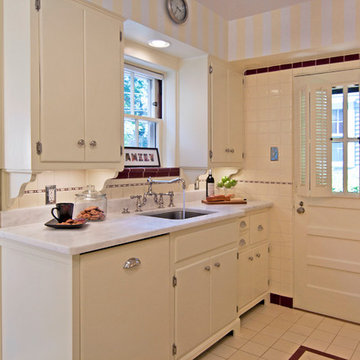
1940's Inspired Kitchen
Idée de décoration pour une cuisine parallèle tradition fermée avec un évier encastré, un placard à porte plane, plan de travail en marbre et une crédence blanche.
Idée de décoration pour une cuisine parallèle tradition fermée avec un évier encastré, un placard à porte plane, plan de travail en marbre et une crédence blanche.
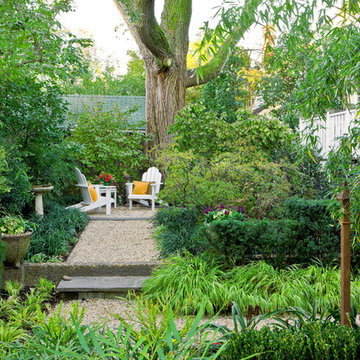
The garden that we created unifies the property by knitting together five different garden areas into an elegant landscape surrounding the house. Different garden rooms, each with their own character and “mood”, offer places to sit or wander through to enjoy the property. The result is that in a small space you have several different garden experiences all while understanding the context of the larger garden plan.
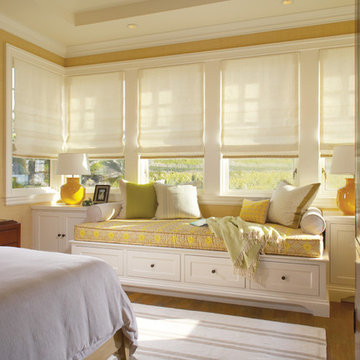
Cette photo montre une chambre chic avec un mur beige, un sol en bois brun et aucune cheminée.
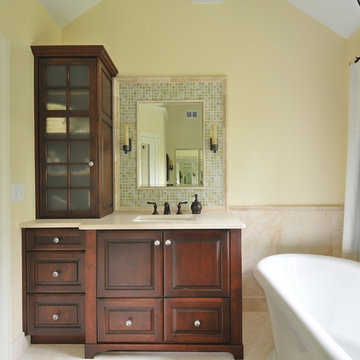
Renovations to this master suite included moving walls and doors, adding a tray ceiling in bedroom, vaulting the ceiling in the bath. The use of stone tile as a wainscot to anchor the space creates an old world feeling, and the light, fresh colors of tile and paint provide a soothing palette.
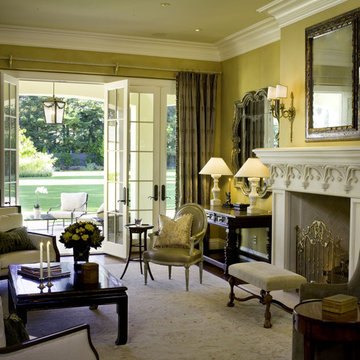
Inspiration pour un grand salon traditionnel avec un mur jaune et une cheminée standard.

Paul Burk
Cette photo montre un grand sous-sol tendance semi-enterré avec parquet clair et un sol beige.
Cette photo montre un grand sous-sol tendance semi-enterré avec parquet clair et un sol beige.
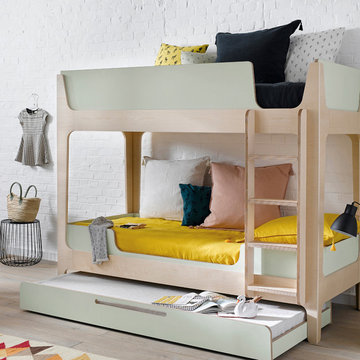
Exemple d'une chambre d'enfant de 4 à 10 ans scandinave de taille moyenne avec un mur blanc et parquet clair.
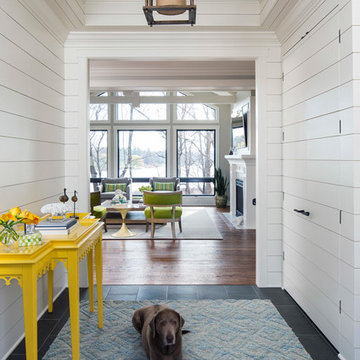
Martha O'Hara Interiors, Interior Design & Photo Styling | Stellar Homes | Troy Thies, Photography
Please Note: All “related,” “similar,” and “sponsored” products tagged or listed by Houzz are not actual products pictured. They have not been approved by Martha O’Hara Interiors nor any of the professionals credited. For information about our work, please contact design@oharainteriors.com.
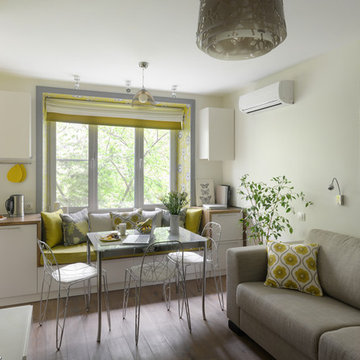
Фото Сергей Гравчиков
Cette image montre un salon design ouvert avec un mur blanc, un sol en bois brun et un téléviseur indépendant.
Cette image montre un salon design ouvert avec un mur blanc, un sol en bois brun et un téléviseur indépendant.
Idées déco de maisons
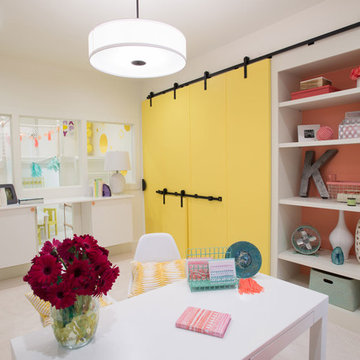
Inspiration pour un grand bureau bohème avec moquette, un bureau indépendant et un mur blanc.
4



















