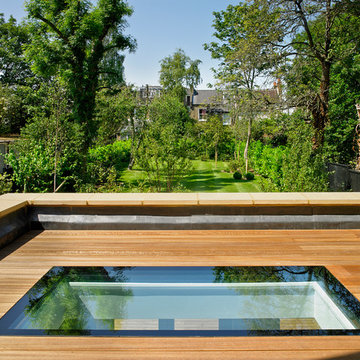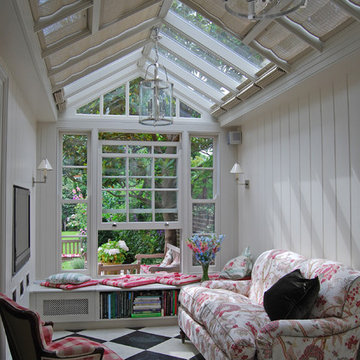Idées déco de maisons
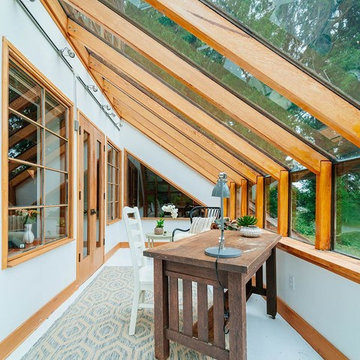
Aménagement d'une véranda exotique avec aucune cheminée, un plafond en verre et un sol gris.
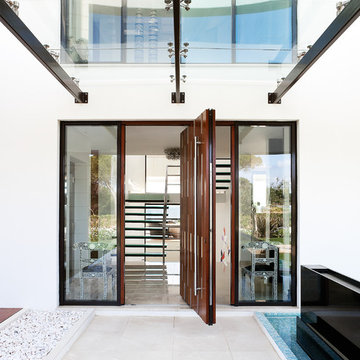
Cette photo montre une porte d'entrée tendance avec une porte pivot et une porte marron.
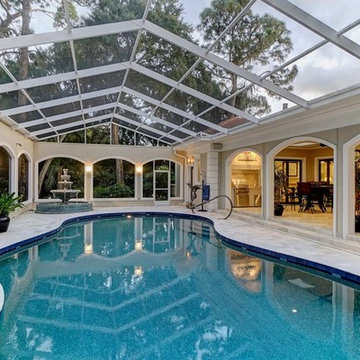
Idée de décoration pour une grande piscine tradition sur mesure avec un point d'eau et des pavés en pierre naturelle.
Trouvez le bon professionnel près de chez vous
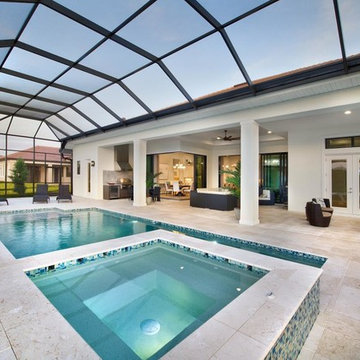
Exemple d'une piscine intérieure tendance rectangle avec un bain bouillonnant et du carrelage.
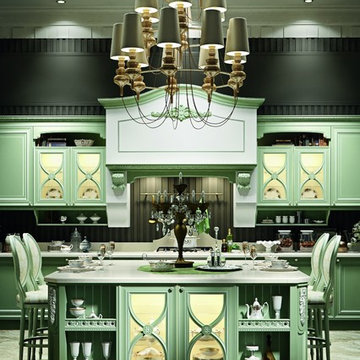
Кухня ROSA создана для тех, кто не идет на компромисс. Утончённая отделка, теплота натурального дерева — в этом она следует современным тенденциям мебельной моды, сохраняя при этом верность классическим формам и материалам.
Роскошный резной декор фасадов, подчеркнутый серебряной или золотой патиной, балюстрады, колонны с массивными резными капителями, благородство цветовой гаммы выделяет эту изысканную кухню во всём модельном ряде.
Материал фасада: массив ясеня / массив липы
*В производстве данной модели используются следующие материалы: массив, шпон, мдф, полиуретан, стекло, пластик, металл.
Подробности уточняйте у менеджеров-дизайнеров в Кухонных студиях «Мария».
Покрытие / Обработка: эмаль (либо натуральная без эмали) с патинированием и глянцевым лакированием
Особенности: крашеная / натуральная
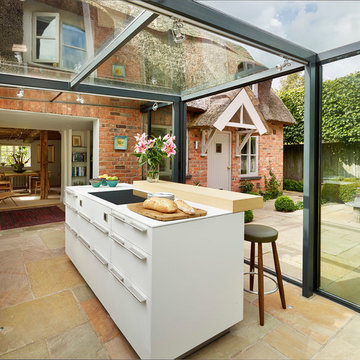
Kitchen Architecture
Cette image montre une cuisine linéaire design avec un placard à porte plane, des portes de placard blanches, îlot et plafond verrière.
Cette image montre une cuisine linéaire design avec un placard à porte plane, des portes de placard blanches, îlot et plafond verrière.
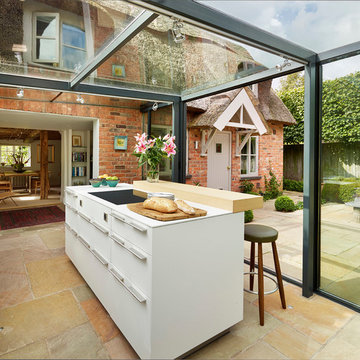
Kitchen Architecture - bulthaup b3 furniture in kaolin laminate with a structured oak bar and gaggenau ovens.
Cette image montre une cuisine design avec un placard à porte plane, des portes de placard blanches et îlot.
Cette image montre une cuisine design avec un placard à porte plane, des portes de placard blanches et îlot.
Rechargez la page pour ne plus voir cette annonce spécifique

Our client loved symmetry, balance, alignment, immaculate finish and perfect installation – the result, a really beautifully proportioned, highly detailed room of furniture that is a genuine pleasure to be in.
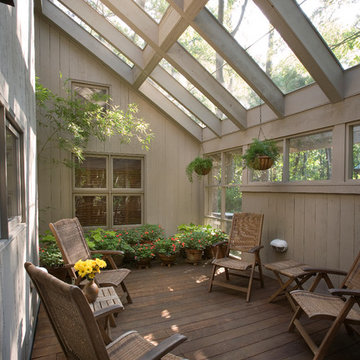
Matt Silk Photography
Idée de décoration pour un porche d'entrée de maison tradition avec une terrasse en bois.
Idée de décoration pour un porche d'entrée de maison tradition avec une terrasse en bois.

Photographer - Ben Park
Cette image montre une cuisine linéaire, encastrable et bicolore design en bois clair de taille moyenne avec un placard à porte plane, un plan de travail en quartz, une crédence blanche, îlot, un sol blanc, un plan de travail blanc et plafond verrière.
Cette image montre une cuisine linéaire, encastrable et bicolore design en bois clair de taille moyenne avec un placard à porte plane, un plan de travail en quartz, une crédence blanche, îlot, un sol blanc, un plan de travail blanc et plafond verrière.
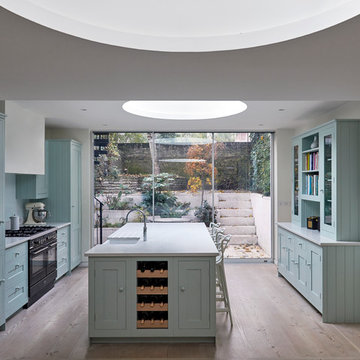
Anna Stathaki
Idée de décoration pour une cuisine tradition de taille moyenne avec un évier de ferme, des portes de placard bleues, un électroménager noir, îlot, un placard à porte shaker et parquet clair.
Idée de décoration pour une cuisine tradition de taille moyenne avec un évier de ferme, des portes de placard bleues, un électroménager noir, îlot, un placard à porte shaker et parquet clair.
Rechargez la page pour ne plus voir cette annonce spécifique

Inspired by the prestige of London's Berkeley Square, the traditional Victorian design is available in two on trend colours, Charcoal and Slate Blue for a contemporary twist on a classic. Size: 45 x 45 cm.
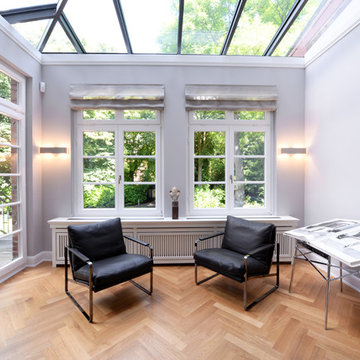
Idées déco pour une véranda classique de taille moyenne avec parquet clair et un plafond en verre.
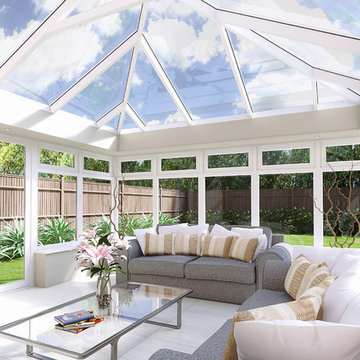
Whether replacing an existing roof or building a new extension, an Atlas lantern roof from QKS is a great way to pull natural light into a room.
The Atlas lanterns offer exceptional benefits unmatched by any other roof on the market. The internal and external design compliments any home whilst flooding any room with maximum light.

This structural glass addition to a Grade II Listed Arts and Crafts-inspired House built in the 20thC replaced an existing conservatory which had fallen into disrepair.
The replacement conservatory was designed to sit on the footprint of the previous structure, but with a significantly more contemporary composition.
Working closely with conservation officers to produce a design sympathetic to the historically significant home, we developed an innovative yet sensitive addition that used locally quarried granite, natural lead panels and a technologically advanced glazing system to allow a frameless, structurally glazed insertion which perfectly complements the existing house.
The new space is flooded with natural daylight and offers panoramic views of the gardens beyond.
Photograph: Collingwood Photography
Idées déco de maisons
Rechargez la page pour ne plus voir cette annonce spécifique
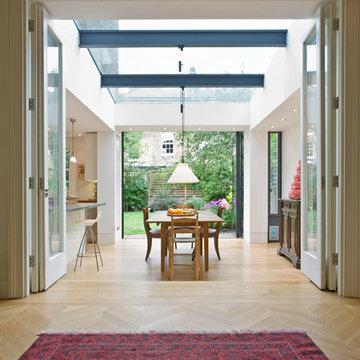
Gareth Gardner
Réalisation d'une salle à manger ouverte sur la cuisine design avec un mur blanc, parquet clair et éclairage.
Réalisation d'une salle à manger ouverte sur la cuisine design avec un mur blanc, parquet clair et éclairage.
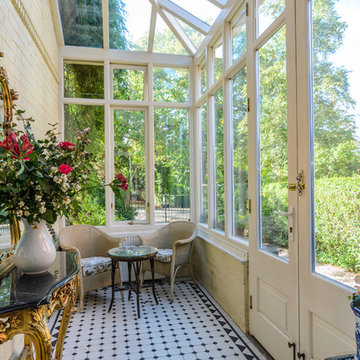
Gary Quigg Photography 2013
Cette photo montre une petite véranda victorienne avec un plafond en verre, aucune cheminée et un sol multicolore.
Cette photo montre une petite véranda victorienne avec un plafond en verre, aucune cheminée et un sol multicolore.
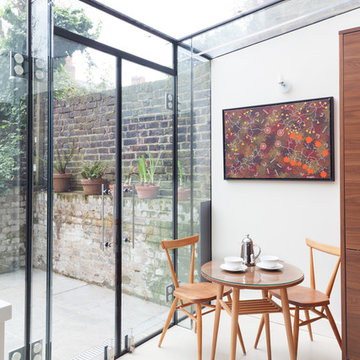
A casual dining area provides a secondary eating area close to the doors to the garden
Réalisation d'une salle à manger design avec un mur blanc et un sol blanc.
Réalisation d'une salle à manger design avec un mur blanc et un sol blanc.
4




















