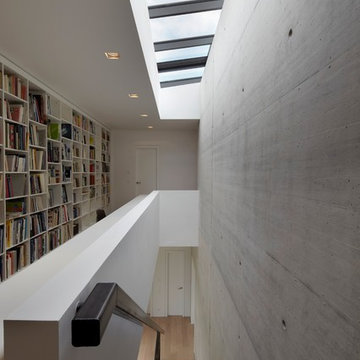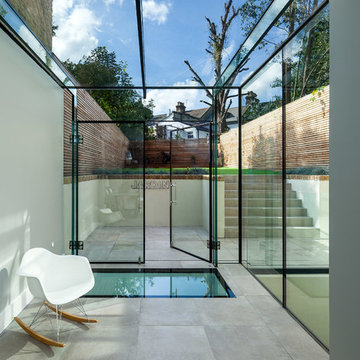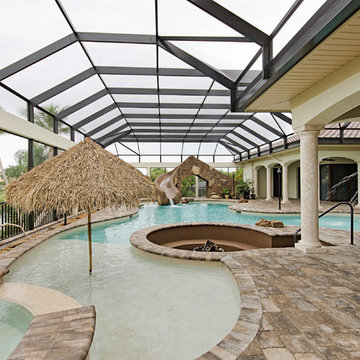Idées déco de maisons
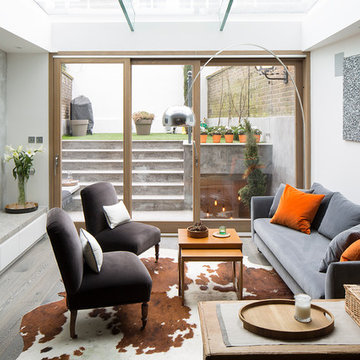
Richard Chivers
Exemple d'un salon tendance avec un mur blanc, parquet foncé, un téléviseur fixé au mur et canapé noir.
Exemple d'un salon tendance avec un mur blanc, parquet foncé, un téléviseur fixé au mur et canapé noir.
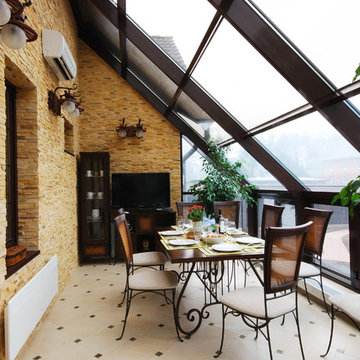
Dmitry Dembowski
This sunroom with warm yellow walls paved with stone became a family dining-room.
Зимний сад с теплыми желтоватыми стенами превратили в семейную столовую.
Trouvez le bon professionnel près de chez vous
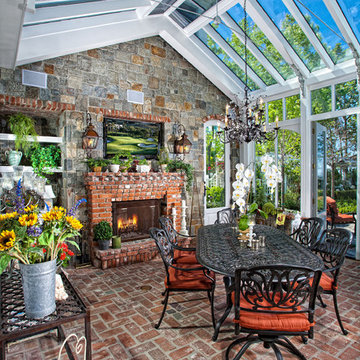
Sunlit Conservatory
Applied Photography
Idée de décoration pour une véranda tradition avec un sol en brique, un manteau de cheminée en brique, un plafond en verre et un sol rouge.
Idée de décoration pour une véranda tradition avec un sol en brique, un manteau de cheminée en brique, un plafond en verre et un sol rouge.

Elina Pasok
Idées déco pour une cuisine américaine linéaire contemporaine avec un placard à porte plane, des portes de placard blanches, parquet clair, îlot, une crédence métallisée et plafond verrière.
Idées déco pour une cuisine américaine linéaire contemporaine avec un placard à porte plane, des portes de placard blanches, parquet clair, îlot, une crédence métallisée et plafond verrière.
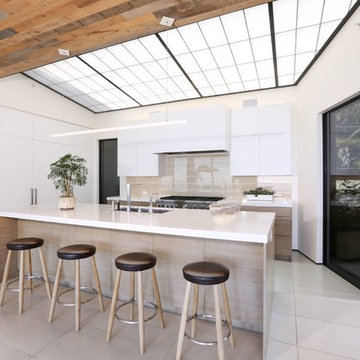
Inspiration pour une cuisine bicolore design en L avec un évier encastré, un placard à porte plane, des portes de placard blanches, une crédence grise, îlot, un sol gris et un plan de travail blanc.

Anna Stathaki
Idée de décoration pour une cuisine ouverte design en L de taille moyenne avec des portes de placard bleues, une crédence miroir, un électroménager en acier inoxydable, parquet clair, îlot, un plan de travail blanc, un placard à porte shaker, un sol beige et plafond verrière.
Idée de décoration pour une cuisine ouverte design en L de taille moyenne avec des portes de placard bleues, une crédence miroir, un électroménager en acier inoxydable, parquet clair, îlot, un plan de travail blanc, un placard à porte shaker, un sol beige et plafond verrière.
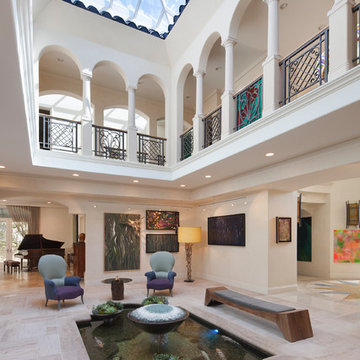
Exemple d'un hall d'entrée méditerranéen avec un mur blanc et un sol beige.
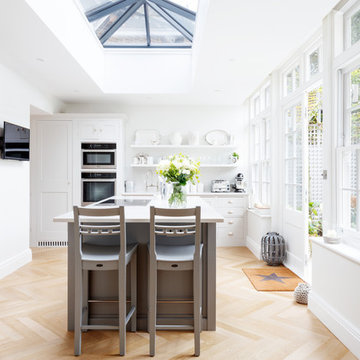
This new extension replaces a tired conservatory, with the stunning roof lantern and rear garden aspect delivering a fabulous light-filled kitchen.
Perfect for entertaining with the formal dining room accessible through internal folding doors. Light oak herringbone parquet with underfloor heating.
Photography by Andrew Beasley

A luxury conservatory extension with bar and hot tub - perfect for entertaining on even the cloudiest days. Hand-made, bespoke design from our top consultants.
Beautifully finished in engineered hardwood with two-tone microporous stain.
Photo Colin Bell
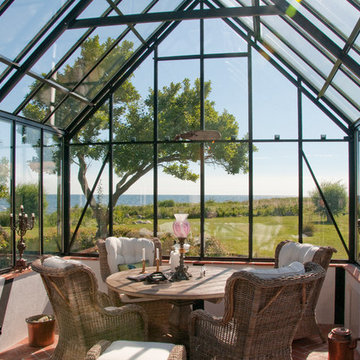
This Cape Cod style greenhouse is 12x20 feet. The unique foundation and decorative cresting give it a beautiful look, and it is used as a sitting room with a view of the ocean.
Photo: Bjorn Bergstrom
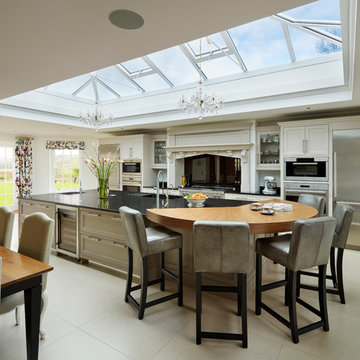
An extension was built for the new kitchen, designed to echo a previous extension built to house the family's pool. The roof lantern was specially positioned to frame the generously sized kitchen island.
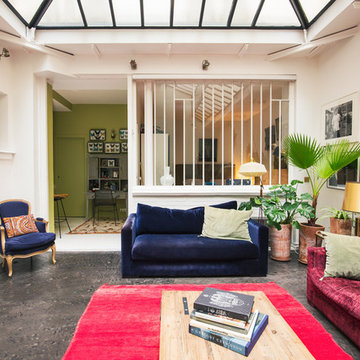
Alfredo Brant
Inspiration pour un salon design ouvert et de taille moyenne avec sol en béton ciré, aucun téléviseur, un mur vert et un sol gris.
Inspiration pour un salon design ouvert et de taille moyenne avec sol en béton ciré, aucun téléviseur, un mur vert et un sol gris.
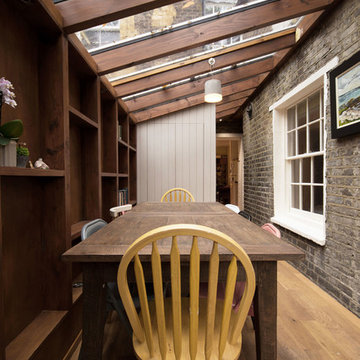
This is a small side return extension to a Victorian terraced house in the heart of Camden Town. With space at a premium, we designed an inside-out lightweight exposed timber frame construction that creates a working wall incorporating services, shelving and recesses between the structure in the clients new dining area.
A large pivot door opens out into the garden, working alongside the glazed roof to provide a light and airy addition.
We have worked closely with the clients to achieve a low-cost yet design-led scheme to improve their home. A stripped back approach and simple palette of materials create a contemporary space for the clients to enjoy.
PUBLISHED
This project was published in the June 2015 edition of Grand Designs Magazine in their Extensions Special.
AWARDS
Longlisted for the 2016 Don't Move, Improve! competition.
Finalist in the Best Small Project category of the Camden Design Awards 2015
Photos - Troy Hodgson
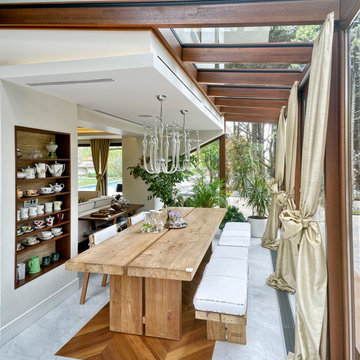
sevimlimimarlik
Cette image montre une salle à manger design avec un sol en marbre.
Cette image montre une salle à manger design avec un sol en marbre.
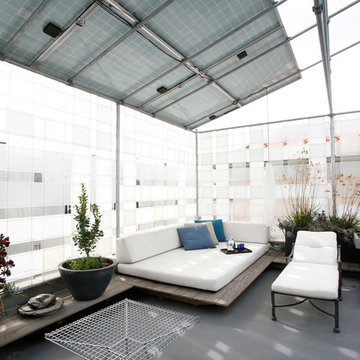
Ed Duarte
Cette image montre une terrasse design avec une extension de toiture.
Cette image montre une terrasse design avec une extension de toiture.
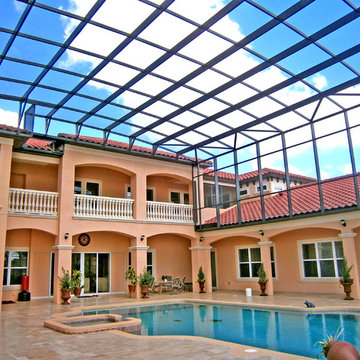
This multi-story pool enclosure project took place at a home in Orlando, FL, this picture is an interior view.
Réalisation d'une grande piscine intérieure méditerranéenne sur mesure avec un bain bouillonnant.
Réalisation d'une grande piscine intérieure méditerranéenne sur mesure avec un bain bouillonnant.
Idées déco de maisons
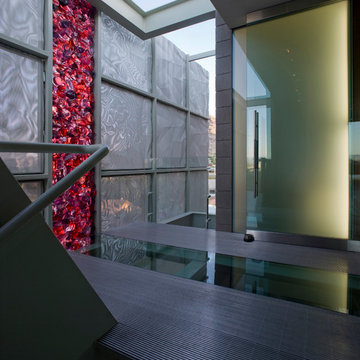
top of stairs at entry with a view of integrated artwork by Mayme Kratz.
architect: mike rumpeltin
photography: bill timmerman
Idée de décoration pour une entrée design avec une porte simple et une porte en verre.
Idée de décoration pour une entrée design avec une porte simple et une porte en verre.
6



















