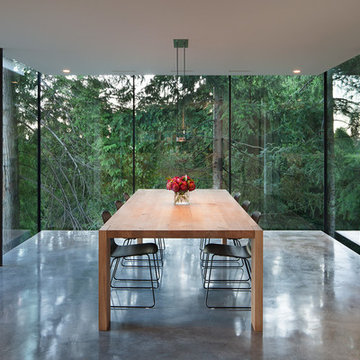Idées déco de maisons
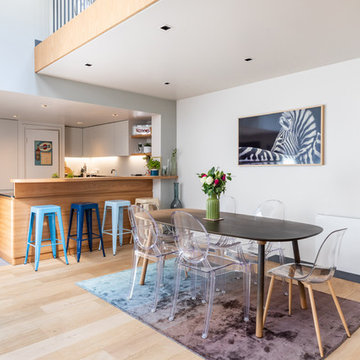
Inspiration pour une grande salle à manger ouverte sur le salon design avec un mur multicolore, parquet clair, un sol beige et aucune cheminée.

This turn-of-the-century original Sellwood Library was transformed into an amazing Portland home for it's New York transplants. Custom woodworking and cabinetry transformed this room into a warm living space. An amazing kitchen with a rolling ladder to access high cabinets as well as a stunning 10 by 4 foot carrara marble topped island! This open living space is incredibly unique and special! The Tom Dixon Beat Light fixtures define the dining space and add a beautiful glow to the room. Leaded glass windows and dark stained wood floors add to the eclectic mix of original craftsmanship and modern influences.
Lincoln Barbour

Inspiration pour un grand salon design ouvert avec un mur blanc, parquet clair, une cheminée double-face, un téléviseur fixé au mur, un sol beige, une salle de réception et un manteau de cheminée en béton.
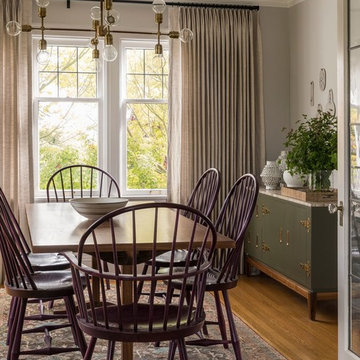
Haris Kenjar
Idées déco pour une salle à manger classique avec un mur gris, un sol en bois brun et un sol marron.
Idées déco pour une salle à manger classique avec un mur gris, un sol en bois brun et un sol marron.
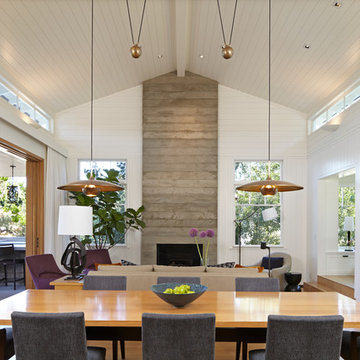
Douglas Hill
Cette image montre une grande salle à manger ouverte sur le salon rustique avec un mur blanc, parquet clair et éclairage.
Cette image montre une grande salle à manger ouverte sur le salon rustique avec un mur blanc, parquet clair et éclairage.
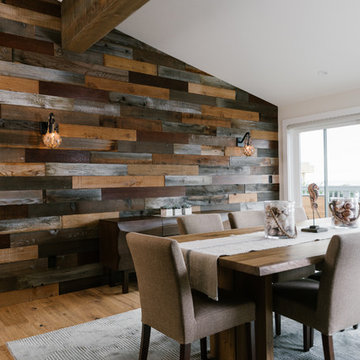
Wood re-used from demolition. this home had not been updated since the late 60's when it was built. Dining room looks out to the Pacific Ocean.
Idées déco pour une grande salle à manger ouverte sur le salon bord de mer avec parquet foncé, un mur multicolore et éclairage.
Idées déco pour une grande salle à manger ouverte sur le salon bord de mer avec parquet foncé, un mur multicolore et éclairage.

This lovely home sits in one of the most pristine and preserved places in the country - Palmetto Bluff, in Bluffton, SC. The natural beauty and richness of this area create an exceptional place to call home or to visit. The house lies along the river and fits in perfectly with its surroundings.
4,000 square feet - four bedrooms, four and one-half baths
All photos taken by Rachael Boling Photography

modern white oak kitchen remodel Pittsford Rochester NY
Cette image montre une grande cuisine américaine design en U et bois brun avec un évier encastré, un placard à porte plane, plan de travail en marbre, une crédence multicolore, un électroménager blanc, un sol en bois brun, îlot, un sol marron et un plan de travail multicolore.
Cette image montre une grande cuisine américaine design en U et bois brun avec un évier encastré, un placard à porte plane, plan de travail en marbre, une crédence multicolore, un électroménager blanc, un sol en bois brun, îlot, un sol marron et un plan de travail multicolore.

Justin Krug Photography
Idées déco pour une grande salle à manger campagne fermée avec un mur blanc, un sol en bois brun, une cheminée standard, un manteau de cheminée en pierre et un sol marron.
Idées déco pour une grande salle à manger campagne fermée avec un mur blanc, un sol en bois brun, une cheminée standard, un manteau de cheminée en pierre et un sol marron.
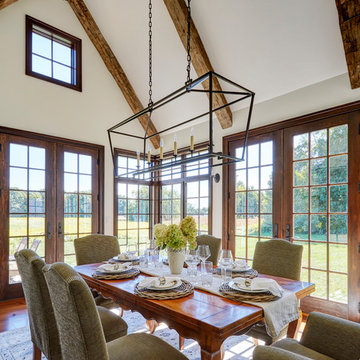
Reclaimed hand hewn barn beams are used for the ridge beam in the vaulted dining room ceiling. Photo by Mike Kaskel
Aménagement d'une grande salle à manger campagne fermée avec un mur blanc, un sol en bois brun, un sol marron et aucune cheminée.
Aménagement d'une grande salle à manger campagne fermée avec un mur blanc, un sol en bois brun, un sol marron et aucune cheminée.
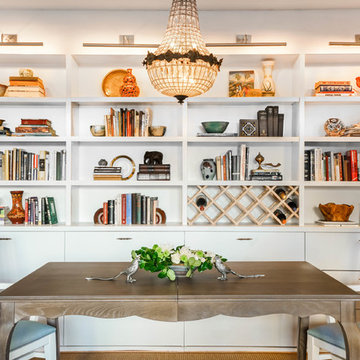
Dining area within the larger living room is defined by a built-in bookcase which houses wine storage. Drawers underneath hold dining and household items. Expandable dining table accommodates day-to-day meals as well as larger parties. Refurbished chandelier helps bridge the traditional interior with a more modern feel.
Photo: Heidi Solander.
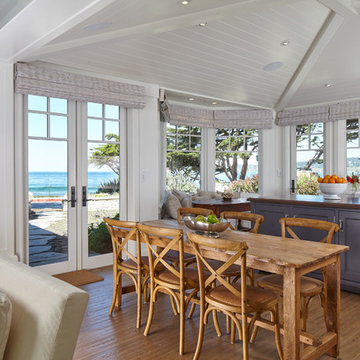
Photo by: Russell Abraham
Idée de décoration pour une salle à manger ouverte sur le salon marine de taille moyenne avec un sol en bois brun, un mur blanc, une cheminée standard et un manteau de cheminée en pierre.
Idée de décoration pour une salle à manger ouverte sur le salon marine de taille moyenne avec un sol en bois brun, un mur blanc, une cheminée standard et un manteau de cheminée en pierre.
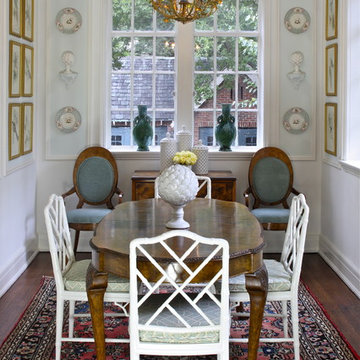
Réalisation d'une grande salle à manger ouverte sur la cuisine tradition avec parquet foncé et un mur blanc.
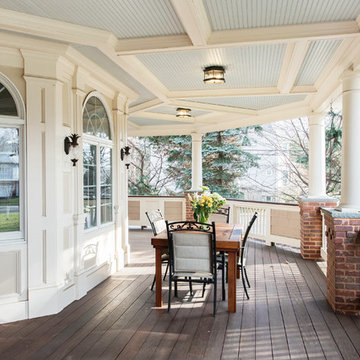
This is really another room. A porch with trim that you would typically find in your dining room has been created for the Exterior. Custom brick piers with blue stone caps add to the charm. Ipe decking says, "I'm staying around for a long time". Always being socially responsible with materials, whenever possible.
Photo Credit: J. Brown
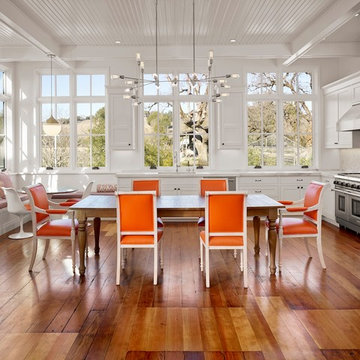
Cesar Rubio
Exemple d'une cuisine américaine nature en U avec des portes de placard blanches, un électroménager en acier inoxydable et un sol en bois brun.
Exemple d'une cuisine américaine nature en U avec des portes de placard blanches, un électroménager en acier inoxydable et un sol en bois brun.

The table is from a New York Show Room made from Acacia wood. The base is white and brown. It is approximately 15-1/2 ft. in length. The interior designer is Malgosia Migdal Design.

Roof Blinds
Idée de décoration pour une grande véranda tradition avec un sol en travertin, un plafond en verre, aucune cheminée et un sol gris.
Idée de décoration pour une grande véranda tradition avec un sol en travertin, un plafond en verre, aucune cheminée et un sol gris.

Roehner Ryan
Idée de décoration pour une grande salle à manger ouverte sur le salon champêtre avec parquet clair, un sol beige et un mur blanc.
Idée de décoration pour une grande salle à manger ouverte sur le salon champêtre avec parquet clair, un sol beige et un mur blanc.
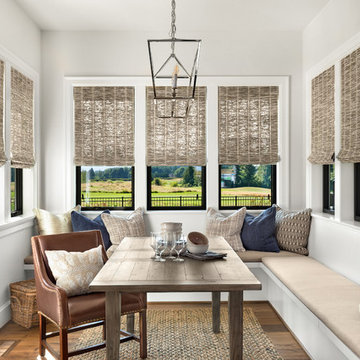
Justin Krug Photography
Cette image montre une grande salle à manger ouverte sur la cuisine rustique avec un sol en bois brun, un sol marron et un mur blanc.
Cette image montre une grande salle à manger ouverte sur la cuisine rustique avec un sol en bois brun, un sol marron et un mur blanc.
Idées déco de maisons
1



















