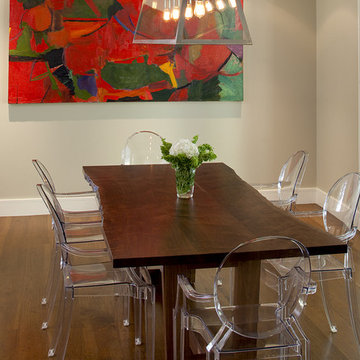Idées déco de maisons
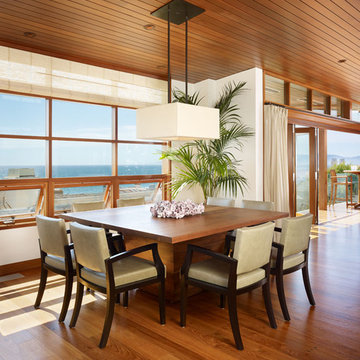
Photography: Eric Staudenmaier
Aménagement d'une salle à manger ouverte sur la cuisine exotique de taille moyenne avec un mur blanc et parquet foncé.
Aménagement d'une salle à manger ouverte sur la cuisine exotique de taille moyenne avec un mur blanc et parquet foncé.
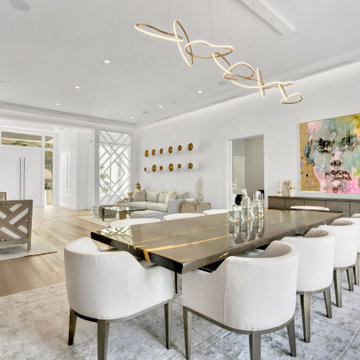
Gorgeous open plan living area, ideal for large gatherings or just snuggling up and reading a book. The fireplace has a countertop that doubles up as a counter surface for horderves

Modern farmhouse bespoke kitchen complete with two-toned cabinets, clean and long hardware, and custom range hood finished to match exposed I beams. Photo by Jeff Herr Photography.
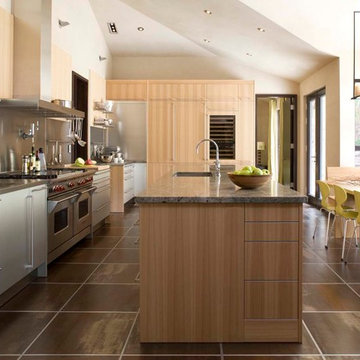
Aménagement d'une très grande cuisine américaine parallèle contemporaine en bois clair avec un évier encastré, un placard à porte plane, une crédence métallisée, un électroménager en acier inoxydable, îlot et un plan de travail en inox.
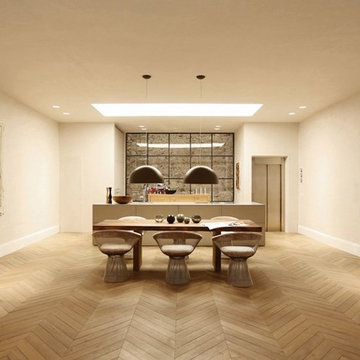
Inspiration pour une très grande cuisine américaine design avec un placard à porte plane, des portes de placard beiges, un sol en bois brun, îlot et un sol marron.
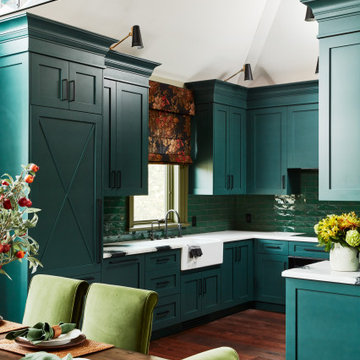
Rustic yet refined, this modern country retreat blends old and new in masterful ways, creating a fresh yet timeless experience. The structured, austere exterior gives way to an inviting interior. The palette of subdued greens, sunny yellows, and watery blues draws inspiration from nature. Whether in the upholstery or on the walls, trailing blooms lend a note of softness throughout. The dark teal kitchen receives an injection of light from a thoughtfully-appointed skylight; a dining room with vaulted ceilings and bead board walls add a rustic feel. The wall treatment continues through the main floor to the living room, highlighted by a large and inviting limestone fireplace that gives the relaxed room a note of grandeur. Turquoise subway tiles elevate the laundry room from utilitarian to charming. Flanked by large windows, the home is abound with natural vistas. Antlers, antique framed mirrors and plaid trim accentuates the high ceilings. Hand scraped wood flooring from Schotten & Hansen line the wide corridors and provide the ideal space for lounging.
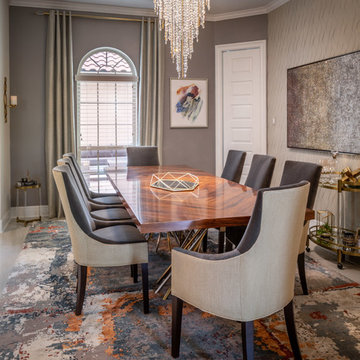
Chuck Williams & John Paul Key
Cette image montre une salle à manger ouverte sur le salon traditionnelle de taille moyenne avec un mur gris, un sol en carrelage de céramique, aucune cheminée et un sol beige.
Cette image montre une salle à manger ouverte sur le salon traditionnelle de taille moyenne avec un mur gris, un sol en carrelage de céramique, aucune cheminée et un sol beige.
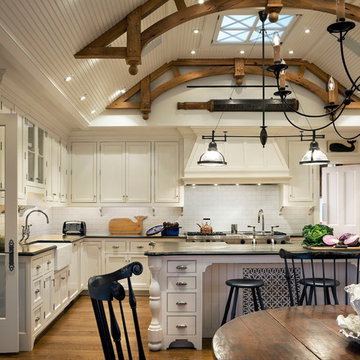
Exemple d'une grande cuisine américaine bord de mer en L avec un évier 1 bac, un placard avec porte à panneau encastré, des portes de placard blanches, une crédence blanche, une crédence en carrelage métro, un électroménager en acier inoxydable, un sol en bois brun et îlot.
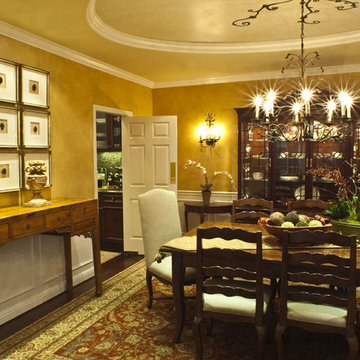
Los Altos Hills, CA.
Aménagement d'une salle à manger classique fermée avec un mur jaune et parquet foncé.
Aménagement d'une salle à manger classique fermée avec un mur jaune et parquet foncé.
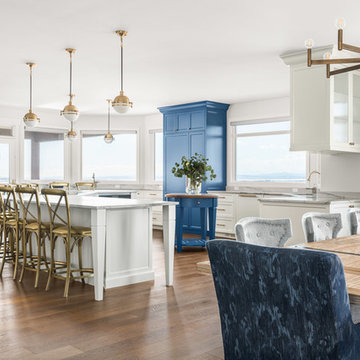
Klassen Photography
Exemple d'une très grande cuisine américaine encastrable bord de mer avec un évier encastré, un placard à porte shaker, des portes de placard blanches, un plan de travail en quartz, un sol en bois brun, un sol marron, un plan de travail blanc et îlot.
Exemple d'une très grande cuisine américaine encastrable bord de mer avec un évier encastré, un placard à porte shaker, des portes de placard blanches, un plan de travail en quartz, un sol en bois brun, un sol marron, un plan de travail blanc et îlot.
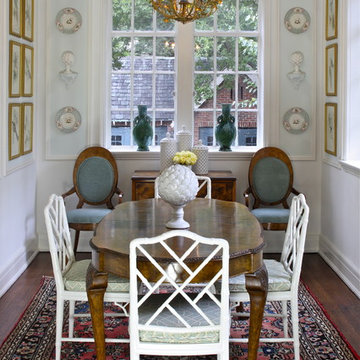
Réalisation d'une grande salle à manger ouverte sur la cuisine tradition avec parquet foncé et un mur blanc.
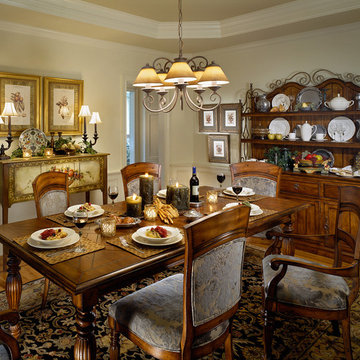
Cette photo montre une salle à manger chic avec un mur beige et un sol en bois brun.
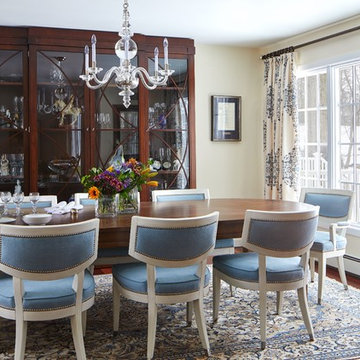
This Dining Room/Living Room project began with a beloved antique rug. From there, we designed the entire dining room...then naturally, we moved on to the adjoining space - the formal living room. A perfect transition from dinner and drinks and conversation.
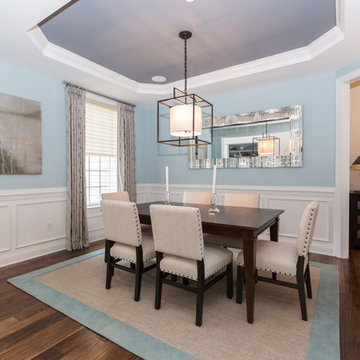
We highlighted the architecture with carefully selected paint colors for tray ceilings, c-scrolls on the stair tread skirt boards and millwork throughout the home.
Cool blues and oatmeal upholstered dining chairs enhance the softness of this cozy and traditional dining room.
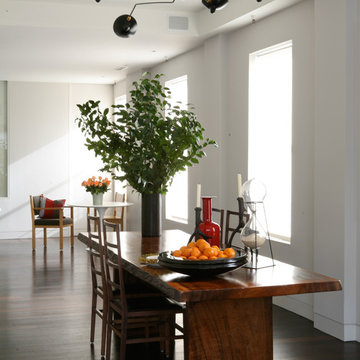
photo credit: David Gilbert
Inspiration pour une salle à manger design avec un mur blanc.
Inspiration pour une salle à manger design avec un mur blanc.
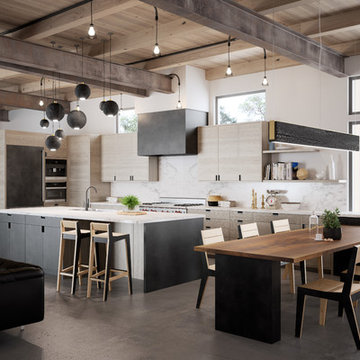
Idée de décoration pour une grande cuisine ouverte design en U et bois clair avec une crédence en dalle de pierre, sol en béton ciré, un placard à porte plane, plan de travail en marbre, une crédence blanche et îlot.
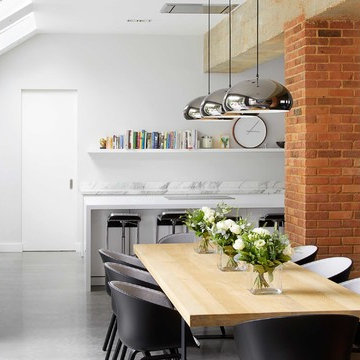
The vast dining table complements the large kitchen island. The chairs are from Hay and provide comfortable relaxation for lazy evenings and long breakfasts. Exposed Brickwork from the previous life of the building as a warehouse.
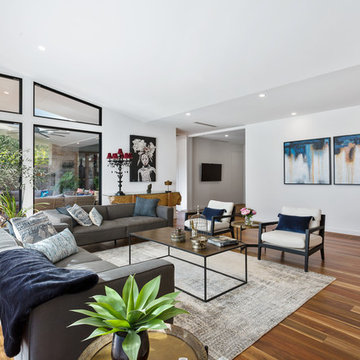
Derek Rowen
Inspiration pour un salon design de taille moyenne et ouvert avec une salle de réception, un mur blanc, un sol en bois brun, aucune cheminée, aucun téléviseur et un sol marron.
Inspiration pour un salon design de taille moyenne et ouvert avec une salle de réception, un mur blanc, un sol en bois brun, aucune cheminée, aucun téléviseur et un sol marron.
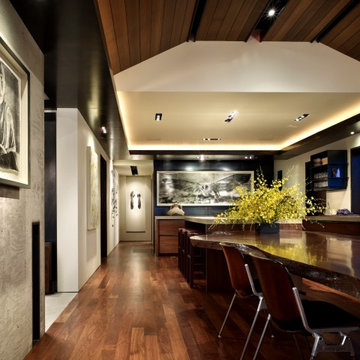
The renovation of this Queen Anne Hill Spanish bungalow was an extreme transformation into contemporary and tranquil retreat. Photography by John Granen.
Idées déco de maisons
7



















