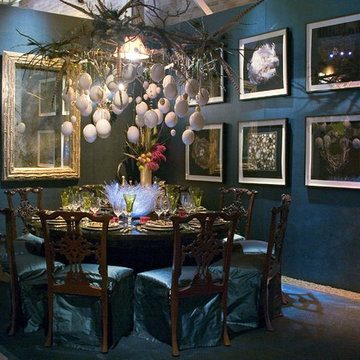Idées déco de maisons
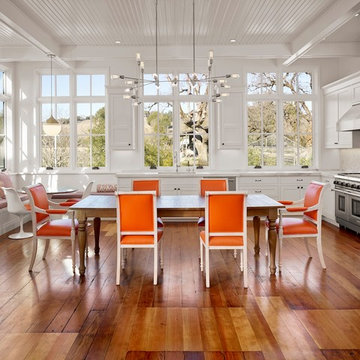
Cesar Rubio
Exemple d'une cuisine américaine nature en U avec des portes de placard blanches, un électroménager en acier inoxydable et un sol en bois brun.
Exemple d'une cuisine américaine nature en U avec des portes de placard blanches, un électroménager en acier inoxydable et un sol en bois brun.
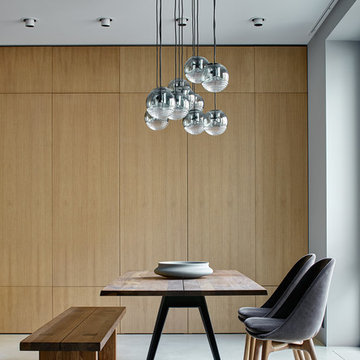
Exemple d'une grande salle à manger ouverte sur le salon tendance avec sol en béton ciré, un sol gris et un mur blanc.
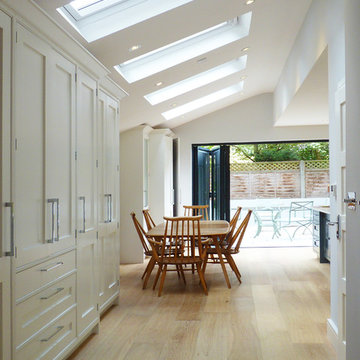
POW Architects
Aménagement d'une salle à manger ouverte sur le salon classique de taille moyenne avec un mur blanc, parquet clair et aucune cheminée.
Aménagement d'une salle à manger ouverte sur le salon classique de taille moyenne avec un mur blanc, parquet clair et aucune cheminée.
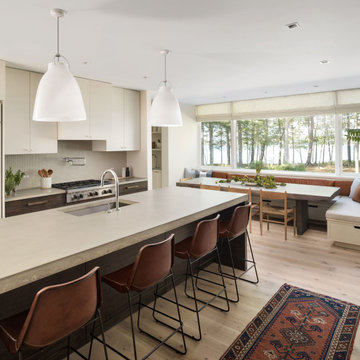
Exemple d'une grande cuisine américaine parallèle et encastrable tendance avec un évier encastré, un placard à porte plane, un plan de travail en béton, une crédence grise, une crédence en céramique, parquet clair, îlot, un plan de travail gris et un sol marron.
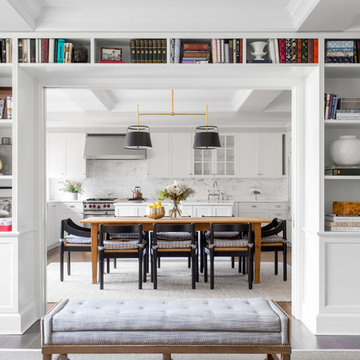
Raquel Langworthy
Réalisation d'une grande salle à manger ouverte sur la cuisine tradition avec parquet foncé et un sol marron.
Réalisation d'une grande salle à manger ouverte sur la cuisine tradition avec parquet foncé et un sol marron.
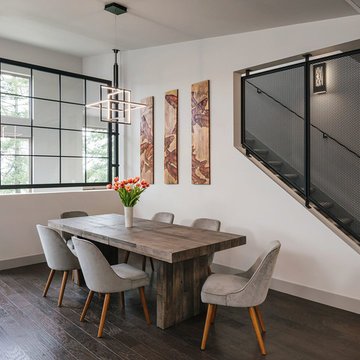
Aménagement d'une salle à manger ouverte sur le salon montagne de taille moyenne avec un mur blanc, parquet foncé, un sol marron et aucune cheminée.
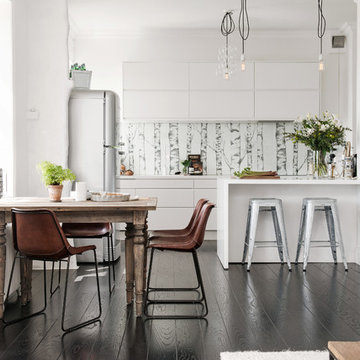
New York luckorna i vitt.
Alvhem Mäkleri & Interiör Foto: Fredrik J Karlsson
Aménagement d'une cuisine ouverte scandinave en L de taille moyenne avec un placard à porte plane, des portes de placard blanches, un électroménager en acier inoxydable, une péninsule, un plan de travail en stratifié, parquet foncé et papier peint.
Aménagement d'une cuisine ouverte scandinave en L de taille moyenne avec un placard à porte plane, des portes de placard blanches, un électroménager en acier inoxydable, une péninsule, un plan de travail en stratifié, parquet foncé et papier peint.
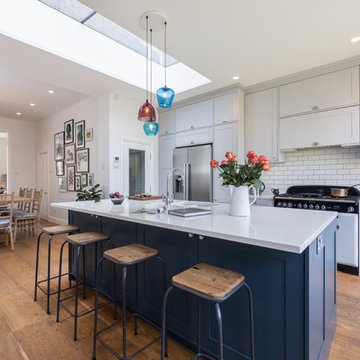
Kitchen Interior Design Project in Richmond, West London
We were approached by a couple who had seen our work and were keen for us to mastermind their project for them. They had lived in this house in Richmond, West London for a number of years so when the time came to embark upon an interior design project, they wanted to get all their ducks in a row first. We spent many hours together, brainstorming ideas and formulating a tight interior design brief prior to hitting the drawing board.
Reimagining the interior of an old building comes pretty easily when you’re working with a gorgeous property like this. The proportions of the windows and doors were deserving of emphasis. The layouts lent themselves so well to virtually any style of interior design. For this reason we love working on period houses.
It was quickly decided that we would extend the house at the rear to accommodate the new kitchen-diner. The Shaker-style kitchen was made bespoke by a specialist joiner, and hand painted in Farrow & Ball eggshell. We had three brightly coloured glass pendants made bespoke by Curiousa & Curiousa, which provide an elegant wash of light over the island.
The initial brief for this project came through very clearly in our brainstorming sessions. As we expected, we were all very much in harmony when it came to the design style and general aesthetic of the interiors.
In the entrance hall, staircases and landings for example, we wanted to create an immediate ‘wow factor’. To get this effect, we specified our signature ‘in-your-face’ Roger Oates stair runners! A quirky wallpaper by Cole & Son and some statement plants pull together the scheme nicely.
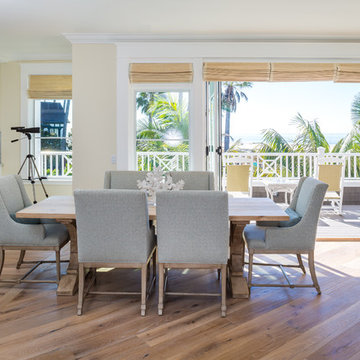
Indoor/Outdoor Dining, Dining with a view of the Pacific, Great Room, Oceanview Dining.
Owen McGoldrick
Inspiration pour une salle à manger ouverte sur le salon marine de taille moyenne avec parquet clair, un mur jaune, aucune cheminée et un sol beige.
Inspiration pour une salle à manger ouverte sur le salon marine de taille moyenne avec parquet clair, un mur jaune, aucune cheminée et un sol beige.
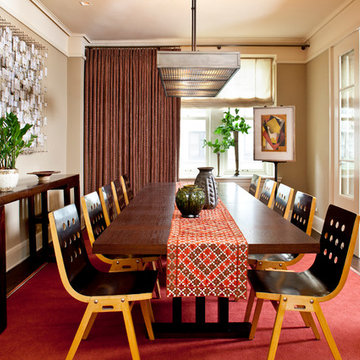
Surprising harmonies in rich reds, ebonies and honey tones are exemplified by the custom red wool area rug from Martin Patrick Evan; the Chinese camphor wood altar table from Shanxi Province, c. 1850; and textiles from Donghia and Gretchen Bellinger. An aquatint etching by Cubist artist Jacques Villon is posed on a cast iron artist's easel.
Photo: Gross & Daley
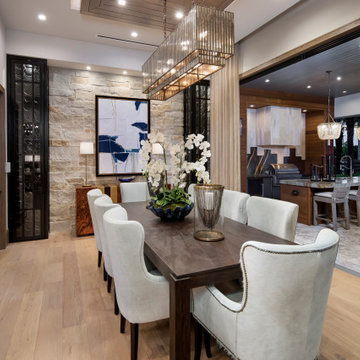
New Luxury Equestrian estate in Wellington Florida
Architect: Annie Carruthers In-Site Design Group LLC
Builder: Stock Custom Homes
Interior Designer: Marc-Michaels Interiors.

Inspiration pour un grand salon design ouvert avec un mur blanc, parquet clair, une cheminée double-face, un téléviseur fixé au mur, un sol beige, une salle de réception et un manteau de cheminée en béton.

Photography by Blackstone Studios
Restoration by Arciform
Decorated by Lord Design
Cette image montre une salle à manger bohème fermée et de taille moyenne avec un sol en bois brun, un mur noir, aucune cheminée et éclairage.
Cette image montre une salle à manger bohème fermée et de taille moyenne avec un sol en bois brun, un mur noir, aucune cheminée et éclairage.
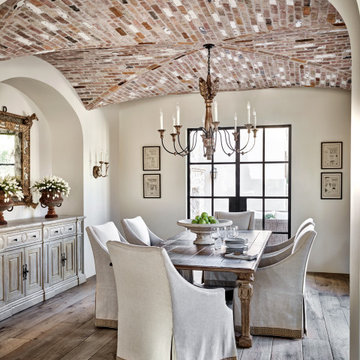
Cette image montre une salle à manger méditerranéenne fermée avec un mur blanc, un sol en bois brun, aucune cheminée, un sol marron et un plafond voûté.
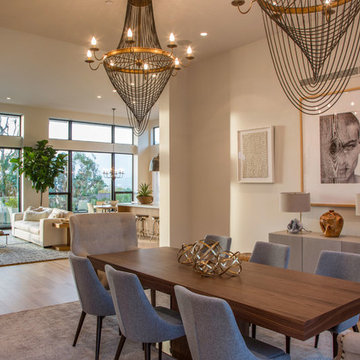
Dan Arnold Photo
Exemple d'une salle à manger ouverte sur le salon chic de taille moyenne avec un sol en bois brun et éclairage.
Exemple d'une salle à manger ouverte sur le salon chic de taille moyenne avec un sol en bois brun et éclairage.
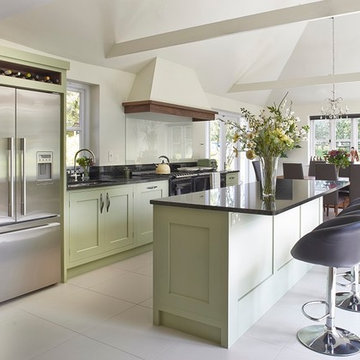
A sleek modern kitchen in a light and airy vaulted space.
Cette photo montre une cuisine américaine linéaire chic de taille moyenne avec un évier encastré, un placard à porte shaker, des portes de placards vertess, un plan de travail en granite, une crédence noire, une crédence en feuille de verre, un électroménager en acier inoxydable, îlot et fenêtre au-dessus de l'évier.
Cette photo montre une cuisine américaine linéaire chic de taille moyenne avec un évier encastré, un placard à porte shaker, des portes de placards vertess, un plan de travail en granite, une crédence noire, une crédence en feuille de verre, un électroménager en acier inoxydable, îlot et fenêtre au-dessus de l'évier.
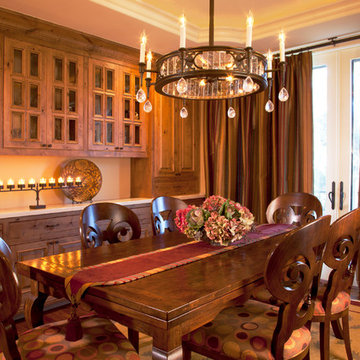
Margot Hartford
Réalisation d'une grande salle à manger tradition fermée avec parquet foncé et un mur blanc.
Réalisation d'une grande salle à manger tradition fermée avec parquet foncé et un mur blanc.
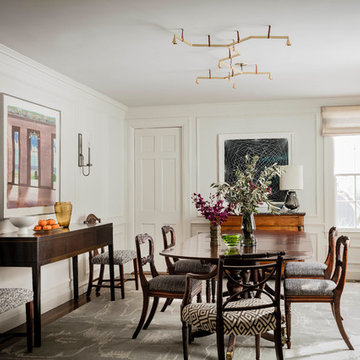
Photography by Michael J. Lee
Cette image montre une grande salle à manger traditionnelle fermée avec un mur blanc, aucune cheminée et éclairage.
Cette image montre une grande salle à manger traditionnelle fermée avec un mur blanc, aucune cheminée et éclairage.
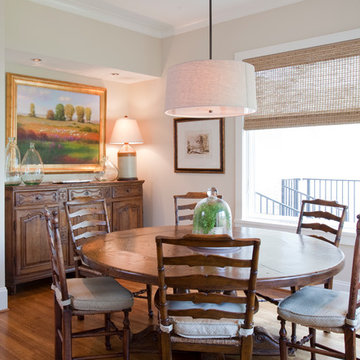
Julie Soefer
Cette image montre une grande salle à manger ouverte sur la cuisine traditionnelle avec un mur beige et un sol en bois brun.
Cette image montre une grande salle à manger ouverte sur la cuisine traditionnelle avec un mur beige et un sol en bois brun.
Idées déco de maisons
6



















