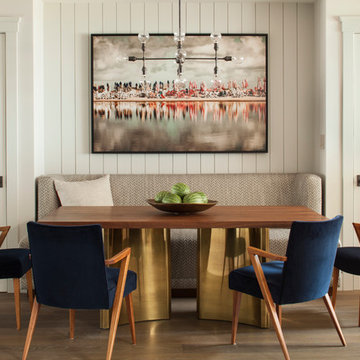Idées déco de maisons
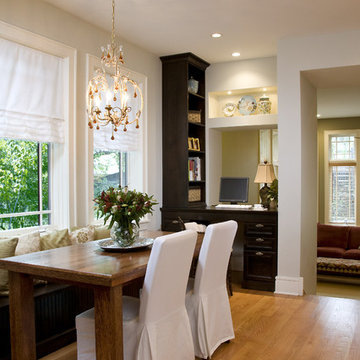
Inspiration pour une grande salle à manger ouverte sur la cuisine traditionnelle avec un mur blanc et parquet clair.
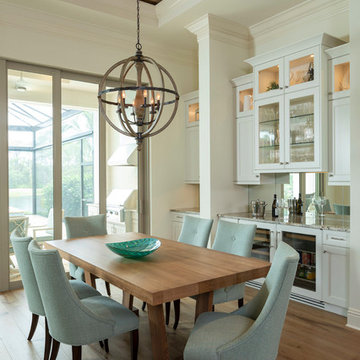
Troy Thies
Cette image montre une salle à manger marine de taille moyenne avec un mur blanc, aucune cheminée et parquet clair.
Cette image montre une salle à manger marine de taille moyenne avec un mur blanc, aucune cheminée et parquet clair.
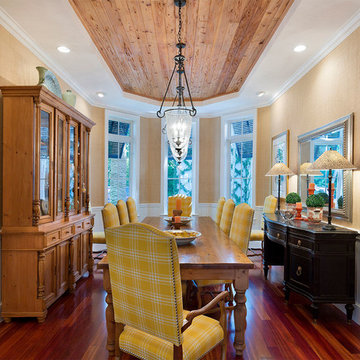
Dining Room
Cette image montre une salle à manger ethnique fermée et de taille moyenne avec un mur beige, un sol en bois brun, aucune cheminée et un sol marron.
Cette image montre une salle à manger ethnique fermée et de taille moyenne avec un mur beige, un sol en bois brun, aucune cheminée et un sol marron.
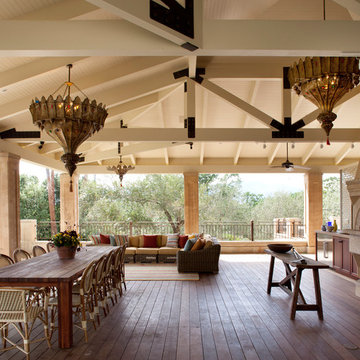
Napa family compound that celebrates the garden and family time. An eclectic home with colorful Moroccan and Venetian accents.
Idées déco pour une très grande terrasse arrière méditerranéenne avec une extension de toiture.
Idées déco pour une très grande terrasse arrière méditerranéenne avec une extension de toiture.
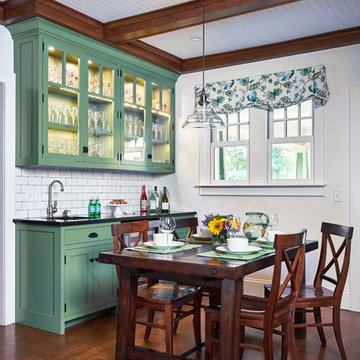
Photo credit: Vic Wahby
Aménagement d'une grande cuisine américaine linéaire classique avec un placard à porte shaker, des portes de placards vertess, un plan de travail en granite, une crédence blanche, une crédence en céramique, un électroménager en acier inoxydable, un sol en bois brun, un sol beige, plan de travail noir et un évier encastré.
Aménagement d'une grande cuisine américaine linéaire classique avec un placard à porte shaker, des portes de placards vertess, un plan de travail en granite, une crédence blanche, une crédence en céramique, un électroménager en acier inoxydable, un sol en bois brun, un sol beige, plan de travail noir et un évier encastré.

Brunswick Parlour transforms a Victorian cottage into a hard-working, personalised home for a family of four.
Our clients loved the character of their Brunswick terrace home, but not its inefficient floor plan and poor year-round thermal control. They didn't need more space, they just needed their space to work harder.
The front bedrooms remain largely untouched, retaining their Victorian features and only introducing new cabinetry. Meanwhile, the main bedroom’s previously pokey en suite and wardrobe have been expanded, adorned with custom cabinetry and illuminated via a generous skylight.
At the rear of the house, we reimagined the floor plan to establish shared spaces suited to the family’s lifestyle. Flanked by the dining and living rooms, the kitchen has been reoriented into a more efficient layout and features custom cabinetry that uses every available inch. In the dining room, the Swiss Army Knife of utility cabinets unfolds to reveal a laundry, more custom cabinetry, and a craft station with a retractable desk. Beautiful materiality throughout infuses the home with warmth and personality, featuring Blackbutt timber flooring and cabinetry, and selective pops of green and pink tones.
The house now works hard in a thermal sense too. Insulation and glazing were updated to best practice standard, and we’ve introduced several temperature control tools. Hydronic heating installed throughout the house is complemented by an evaporative cooling system and operable skylight.
The result is a lush, tactile home that increases the effectiveness of every existing inch to enhance daily life for our clients, proving that good design doesn’t need to add space to add value.
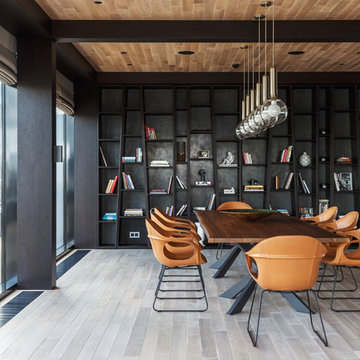
Архитектурная студия: Artechnology
Архитектор: Георгий Ахвледиани
Архитектор: Тимур Шарипов
Дизайнер: Ольга Истомина
Светодизайнер: Сергей Назаров
Фото: Сергей Красюк
Этот проект был опубликован в журнале AD Russia
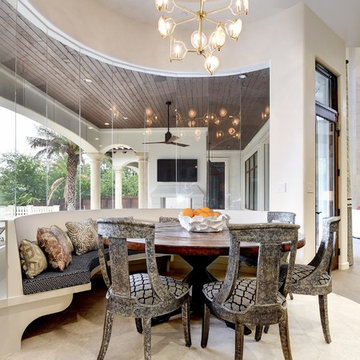
Twist Tours
Idées déco pour une très grande salle à manger ouverte sur le salon méditerranéenne avec un mur beige, aucune cheminée et un sol beige.
Idées déco pour une très grande salle à manger ouverte sur le salon méditerranéenne avec un mur beige, aucune cheminée et un sol beige.
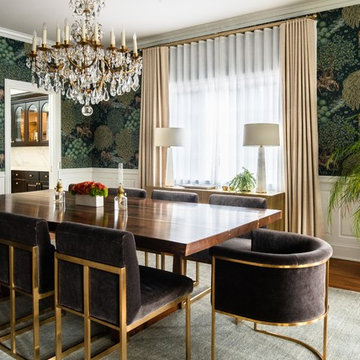
The chandelier is a Antoinette crystal chandelier in brass by Visual Comfort.
The wallpaper is "The Brook" by Morris & Co.
Inspiration pour une grande salle à manger traditionnelle fermée avec un mur multicolore, un sol en bois brun, un sol marron et éclairage.
Inspiration pour une grande salle à manger traditionnelle fermée avec un mur multicolore, un sol en bois brun, un sol marron et éclairage.
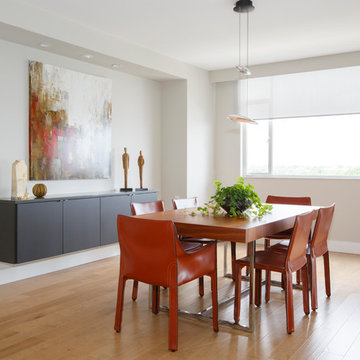
Exemple d'une salle à manger tendance de taille moyenne avec un mur beige et parquet clair.
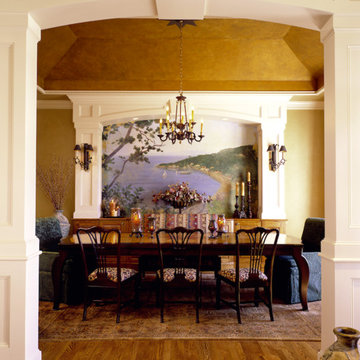
Originally a builder spec house, foreclosed before completion, our client's desire was to create a home with Old World charm. The front facade was redesigned and the dining and living spaces were expanded for entertaining, thus opening up the residence to views of the Highline Canal and the mountains. The entire interior's detailing was refinished completing the home's Old World style.
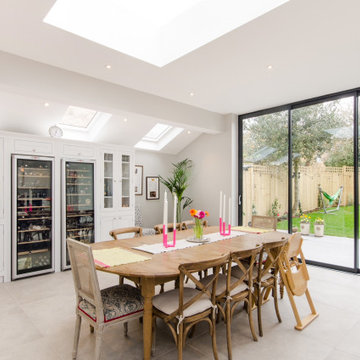
Modern Contemporary space with thin profile sliding doors, roof lights and picture frame window making the most of views to the garden and south facing aspect.
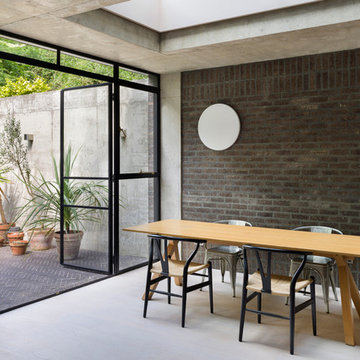
Andrew Meredith
Cette photo montre une salle à manger ouverte sur la cuisine industrielle de taille moyenne avec un mur gris, un sol en bois brun et un sol blanc.
Cette photo montre une salle à manger ouverte sur la cuisine industrielle de taille moyenne avec un mur gris, un sol en bois brun et un sol blanc.
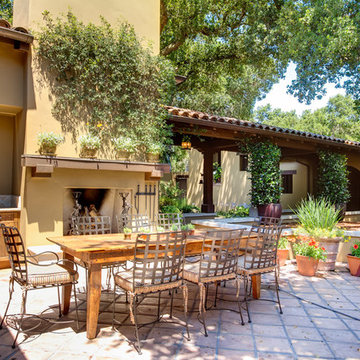
Ryan Rosene Photography
Cette image montre une grande terrasse latérale méditerranéenne avec aucune couverture et du carrelage.
Cette image montre une grande terrasse latérale méditerranéenne avec aucune couverture et du carrelage.
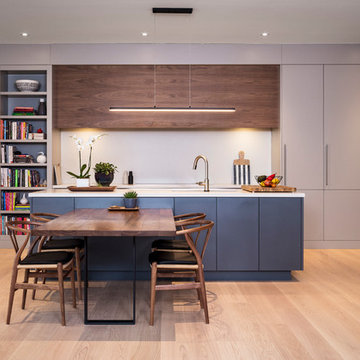
Scott Annandale Photography
Stuart Riley Bespoke Builder
Frahm Interiors
Inspiration pour une grande cuisine parallèle design avec un placard à porte plane, des portes de placard grises, parquet clair, îlot, un sol beige et un plan de travail blanc.
Inspiration pour une grande cuisine parallèle design avec un placard à porte plane, des portes de placard grises, parquet clair, îlot, un sol beige et un plan de travail blanc.
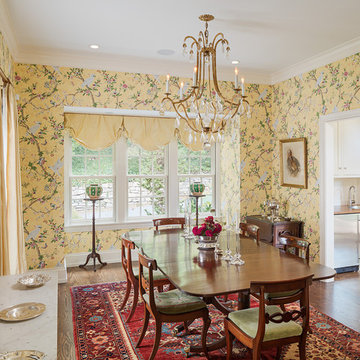
A new dining room is located at the juncture between existing and new construction, and links formal entertaining spaces in the existing house with the more casual living spaces of the addition.
Photography: Sam Oberter
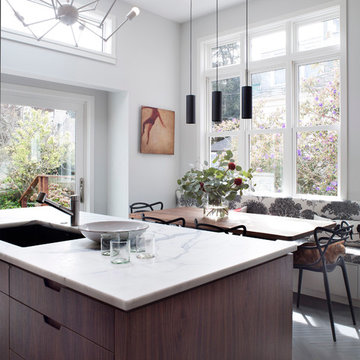
David Livingston
Idée de décoration pour une cuisine américaine design en bois foncé avec un évier 1 bac et un placard à porte plane.
Idée de décoration pour une cuisine américaine design en bois foncé avec un évier 1 bac et un placard à porte plane.
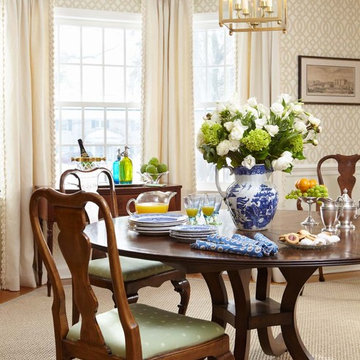
Idée de décoration pour une salle à manger tradition avec un mur multicolore.
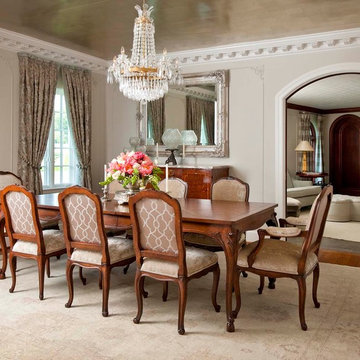
View of Formal Dining Room [Photo by Dan Piassick]
Aménagement d'une rideau de salle à manger classique fermée avec un mur gris et un sol en bois brun.
Aménagement d'une rideau de salle à manger classique fermée avec un mur gris et un sol en bois brun.
Idées déco de maisons
3



















