Idées déco de maisons

Custom Niche Modern Lighting over bespoke dining table with steel windows and doors. Photo by Jeff Herr Photography.
Idée de décoration pour une grande salle à manger ouverte sur le salon champêtre avec un mur blanc, aucune cheminée, un sol marron et parquet foncé.
Idée de décoration pour une grande salle à manger ouverte sur le salon champêtre avec un mur blanc, aucune cheminée, un sol marron et parquet foncé.
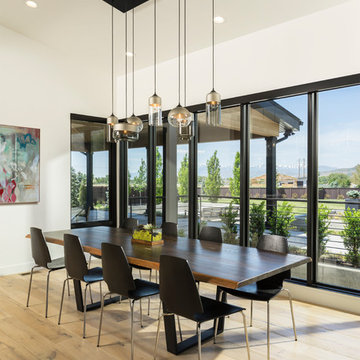
Joshua Caldwell
Cette image montre une très grande salle à manger design avec un mur blanc, parquet clair et un sol beige.
Cette image montre une très grande salle à manger design avec un mur blanc, parquet clair et un sol beige.
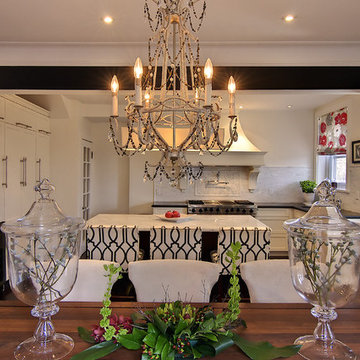
MELANIE VALLIERES
Cette photo montre une grande cuisine américaine tendance en L avec plan de travail en marbre, des portes de placard blanches, une crédence blanche, un électroménager en acier inoxydable, un évier encastré et parquet foncé.
Cette photo montre une grande cuisine américaine tendance en L avec plan de travail en marbre, des portes de placard blanches, une crédence blanche, un électroménager en acier inoxydable, un évier encastré et parquet foncé.
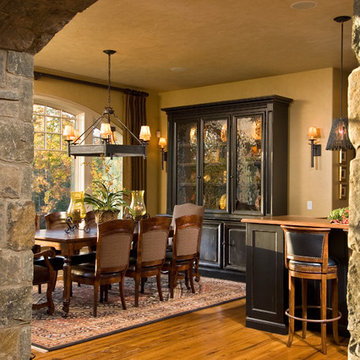
Aménagement d'une salle à manger classique avec un mur beige et un sol en bois brun.
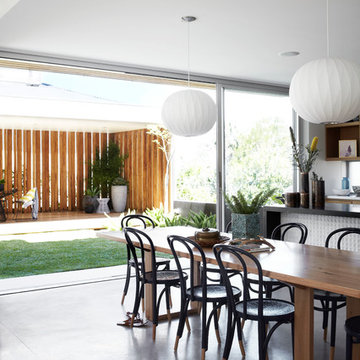
Courtyard style garden with exposed concrete and timber cabana. The swimming pool is tiled with a white sandstone, This courtyard garden design shows off a great mixture of materials and plant species. Courtyard gardens are one of our specialties. This Garden was designed by Michael Cooke Garden Design. Effective courtyard garden is about keeping the design of the courtyard simple. Small courtyard gardens such as this coastal garden in Clovelly are about keeping the design simple.
The swimming pool is tiled internally with a really dark mosaic tile which contrasts nicely with the sandstone coping around the pool.
The cabana is a cool mixture of free form concrete, Spotted Gum vertical slats and a lined ceiling roof. The flooring is also Spotted Gum to tie in with the slats.
Photos by Natalie Hunfalvay
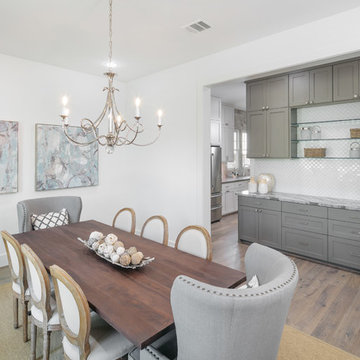
Cette image montre une grande salle à manger traditionnelle fermée avec un sol en bois brun, aucune cheminée et un mur blanc.
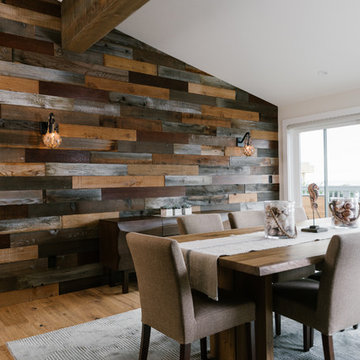
Wood re-used from demolition. this home had not been updated since the late 60's when it was built. Dining room looks out to the Pacific Ocean.
Idées déco pour une grande salle à manger ouverte sur le salon bord de mer avec parquet foncé, un mur multicolore et éclairage.
Idées déco pour une grande salle à manger ouverte sur le salon bord de mer avec parquet foncé, un mur multicolore et éclairage.
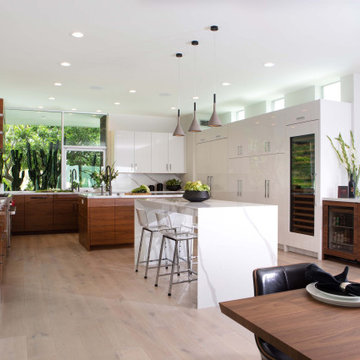
Overview of the kitchen, featuring integrated Sub Zero & Wolf appliances throughout. Custom Walnut base cabinets topped with quartz counters enhance the high gloss tall & wall cabinets. The square windows throughout the home & very linear shaped rooms are the signature style of the home's architect, notable Laguna Beach architect Mark Singer, and thus a feature we chose to embrace. Photo credit: Erika Bierman — with Rhonda Dunlevie.
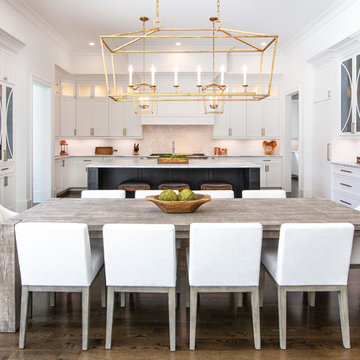
This large, custom kitchen has multiple built-ins and a large, cerused oak island. There is tons of storage and this kitchen was designed to be functional for a busy family that loves to entertain guests.
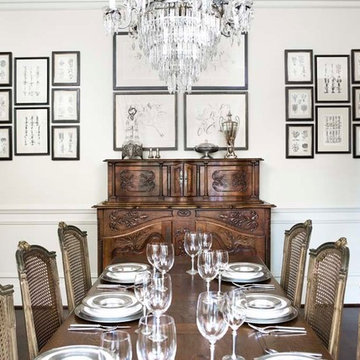
Linda McDougald, principal and lead designer of Linda McDougald Design l Postcard from Paris Home, re-designed and renovated her home, which now showcases an innovative mix of contemporary and antique furnishings set against a dramatic linen, white, and gray palette.
The English country home features floors of dark-stained oak, white painted hardwood, and Lagos Azul limestone. Antique lighting marks most every room, each of which is filled with exquisite antiques from France. At the heart of the re-design was an extensive kitchen renovation, now featuring a La Cornue Chateau range, Sub-Zero and Miele appliances, custom cabinetry, and Waterworks tile.
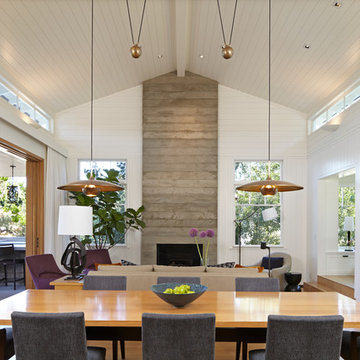
Douglas Hill
Cette image montre une grande salle à manger ouverte sur le salon rustique avec un mur blanc, parquet clair et éclairage.
Cette image montre une grande salle à manger ouverte sur le salon rustique avec un mur blanc, parquet clair et éclairage.

With a busy working lifestyle and two small children, Burlanes worked closely with the home owners to transform a number of rooms in their home, to not only suit the needs of family life, but to give the wonderful building a new lease of life, whilst in keeping with the stunning historical features and characteristics of the incredible Oast House.
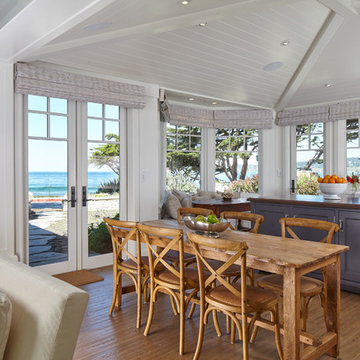
Photo by: Russell Abraham
Idée de décoration pour une salle à manger ouverte sur le salon marine de taille moyenne avec un sol en bois brun, un mur blanc, une cheminée standard et un manteau de cheminée en pierre.
Idée de décoration pour une salle à manger ouverte sur le salon marine de taille moyenne avec un sol en bois brun, un mur blanc, une cheminée standard et un manteau de cheminée en pierre.
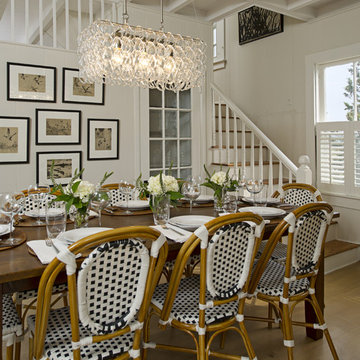
Cette image montre une grande salle à manger ouverte sur la cuisine traditionnelle avec un mur blanc et un sol en bois brun.
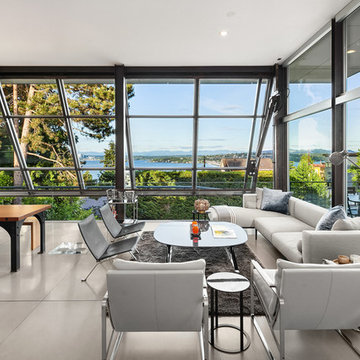
Aménagement d'un très grand salon moderne ouvert avec une salle de réception, un mur blanc, sol en béton ciré et un sol gris.
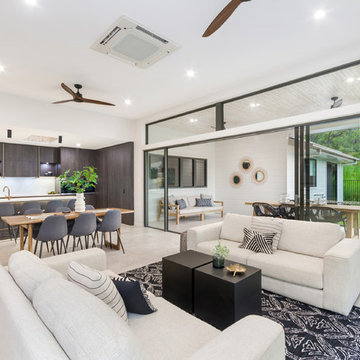
Aménagement d'un salon classique de taille moyenne et ouvert avec un sol en carrelage de céramique, aucun téléviseur, un sol beige et un mur blanc.
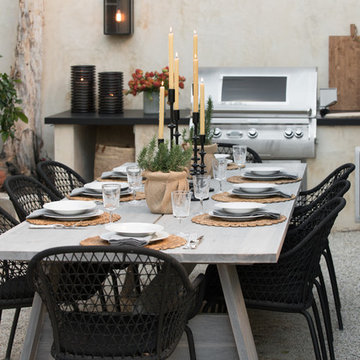
To create a serene Modern Mediterranean outdoor sitting, dinning with pool and lounge area we did a complete renovation. We removed a portion of the concrete to create dinning area and built an outdoor kitchen with new appliances, sink and black leathered granite. New stucco walls complete landscape design.
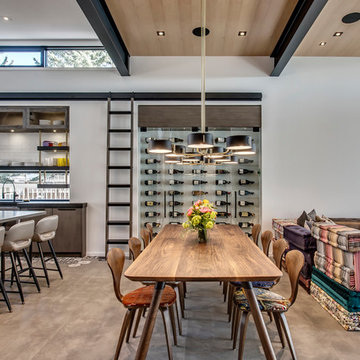
Zoon Media
Idées déco pour une grande salle à manger ouverte sur le salon contemporaine avec sol en béton ciré, un mur gris, aucune cheminée et un sol gris.
Idées déco pour une grande salle à manger ouverte sur le salon contemporaine avec sol en béton ciré, un mur gris, aucune cheminée et un sol gris.
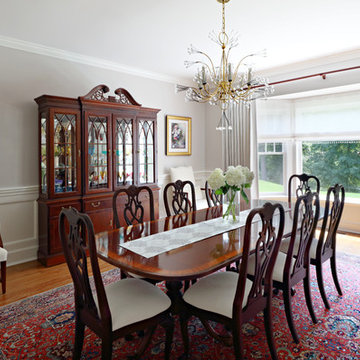
Idées déco pour une salle à manger classique fermée et de taille moyenne avec un mur beige, un sol en bois brun, aucune cheminée et un sol marron.
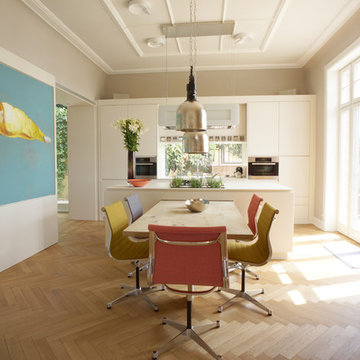
Exemple d'une salle à manger ouverte sur la cuisine tendance de taille moyenne avec un mur blanc, un sol en bois brun et éclairage.
Idées déco de maisons
5


















