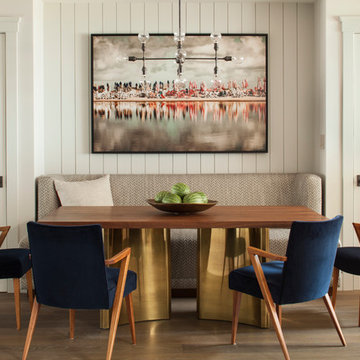Idées déco de maisons

Eclectic Style - Dining Room - General View.
Cette photo montre une très grande salle à manger ouverte sur la cuisine éclectique avec aucune cheminée, un mur beige et un sol en travertin.
Cette photo montre une très grande salle à manger ouverte sur la cuisine éclectique avec aucune cheminée, un mur beige et un sol en travertin.
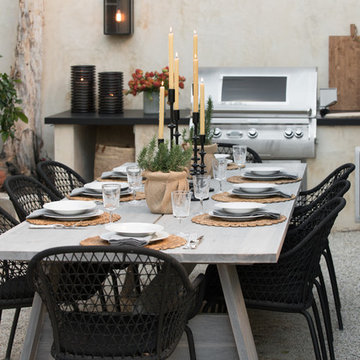
To create a serene Modern Mediterranean outdoor sitting, dinning with pool and lounge area we did a complete renovation. We removed a portion of the concrete to create dinning area and built an outdoor kitchen with new appliances, sink and black leathered granite. New stucco walls complete landscape design.
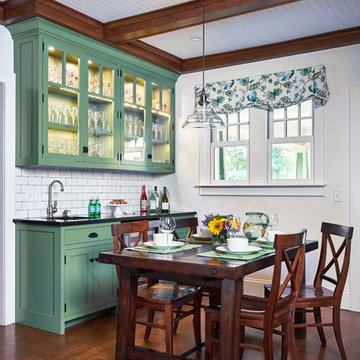
Photo credit: Vic Wahby
Aménagement d'une grande cuisine américaine linéaire classique avec un placard à porte shaker, des portes de placards vertess, un plan de travail en granite, une crédence blanche, une crédence en céramique, un électroménager en acier inoxydable, un sol en bois brun, un sol beige, plan de travail noir et un évier encastré.
Aménagement d'une grande cuisine américaine linéaire classique avec un placard à porte shaker, des portes de placards vertess, un plan de travail en granite, une crédence blanche, une crédence en céramique, un électroménager en acier inoxydable, un sol en bois brun, un sol beige, plan de travail noir et un évier encastré.
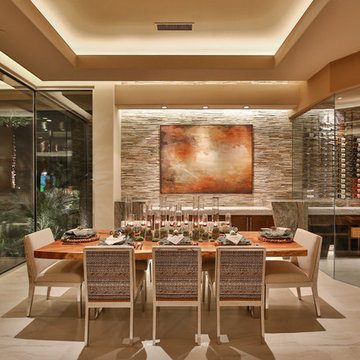
Trent Teigen
Cette image montre une très grande salle à manger design fermée avec un sol en carrelage de porcelaine, un mur beige, aucune cheminée et un sol beige.
Cette image montre une très grande salle à manger design fermée avec un sol en carrelage de porcelaine, un mur beige, aucune cheminée et un sol beige.

This turn-of-the-century original Sellwood Library was transformed into an amazing Portland home for it's New York transplants. Custom woodworking and cabinetry transformed this room into a warm living space. An amazing kitchen with a rolling ladder to access high cabinets as well as a stunning 10 by 4 foot carrara marble topped island! This open living space is incredibly unique and special! The Tom Dixon Beat Light fixtures define the dining space and add a beautiful glow to the room. Leaded glass windows and dark stained wood floors add to the eclectic mix of original craftsmanship and modern influences.
Lincoln Barbour
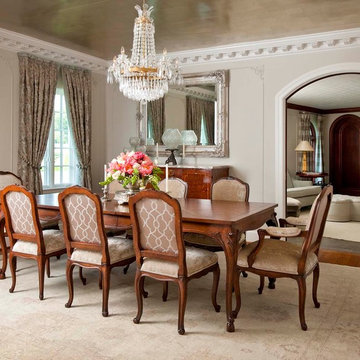
View of Formal Dining Room [Photo by Dan Piassick]
Aménagement d'une rideau de salle à manger classique fermée avec un mur gris et un sol en bois brun.
Aménagement d'une rideau de salle à manger classique fermée avec un mur gris et un sol en bois brun.
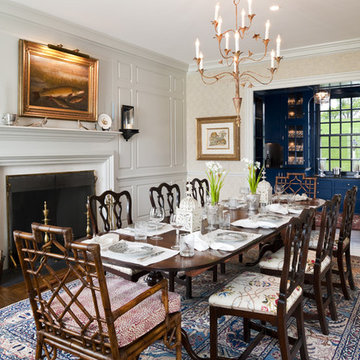
Photographer: Tom Crane
Idée de décoration pour une grande salle à manger tradition fermée avec un mur beige, parquet foncé, une cheminée standard et un manteau de cheminée en bois.
Idée de décoration pour une grande salle à manger tradition fermée avec un mur beige, parquet foncé, une cheminée standard et un manteau de cheminée en bois.
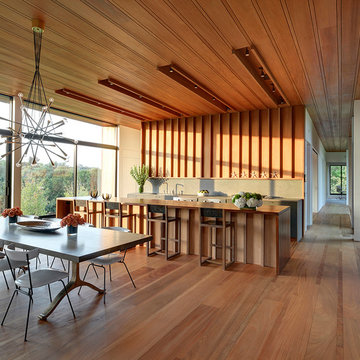
Bates Masi Architects
Réalisation d'une cuisine américaine linéaire et encastrable minimaliste avec un placard à porte plane, un plan de travail en bois, une crédence grise, un sol en bois brun et îlot.
Réalisation d'une cuisine américaine linéaire et encastrable minimaliste avec un placard à porte plane, un plan de travail en bois, une crédence grise, un sol en bois brun et îlot.
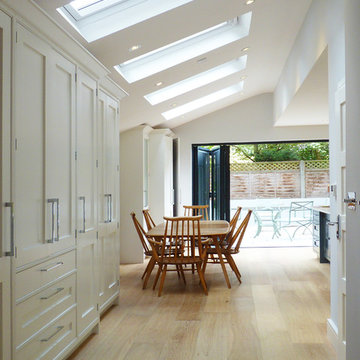
POW Architects
Aménagement d'une salle à manger ouverte sur le salon classique de taille moyenne avec un mur blanc, parquet clair et aucune cheminée.
Aménagement d'une salle à manger ouverte sur le salon classique de taille moyenne avec un mur blanc, parquet clair et aucune cheminée.
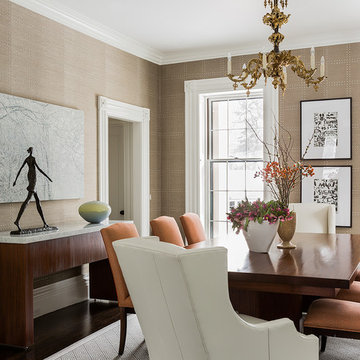
Photography by Michael J. Lee
Réalisation d'une salle à manger tradition fermée et de taille moyenne avec un mur beige et parquet foncé.
Réalisation d'une salle à manger tradition fermée et de taille moyenne avec un mur beige et parquet foncé.

David Livingston
Inspiration pour une cuisine américaine parallèle design en bois foncé avec un évier 1 bac, un placard sans porte, une crédence bleue et un électroménager en acier inoxydable.
Inspiration pour une cuisine américaine parallèle design en bois foncé avec un évier 1 bac, un placard sans porte, une crédence bleue et un électroménager en acier inoxydable.
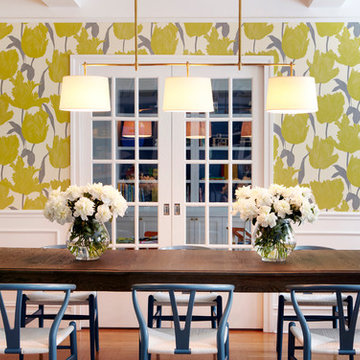
Dining room
Idées déco pour une grande salle à manger contemporaine fermée avec un mur multicolore, un sol en bois brun, aucune cheminée et éclairage.
Idées déco pour une grande salle à manger contemporaine fermée avec un mur multicolore, un sol en bois brun, aucune cheminée et éclairage.
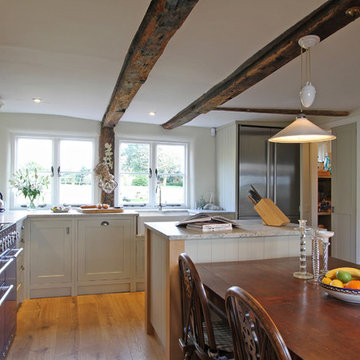
This kitchen used an in-frame design with mainly one painted colour, that being the Farrow & Ball Old White. This was accented with natural oak on the island unit pillars and on the bespoke cooker hood canopy. The Island unit features slide away tray storage on one side with tongue and grove panelling most of the way round. All of the Cupboard internals in this kitchen where clad in a Birch veneer.
The main Focus of the kitchen was a Mercury Range Cooker in Blueberry. Above the Mercury cooker was a bespoke hood canopy designed to be at the correct height in a very low ceiling room. The sink and tap where from Franke, the sink being a VBK 720 twin bowl ceramic sink and a Franke Venician tap in chrome.
The whole kitchen was topped of in a beautiful granite called Ivory Fantasy in a 30mm thickness with pencil round edge profile.

Inspiration pour une très grande rideau de salle à manger chalet fermée avec parquet foncé, aucune cheminée, un mur multicolore, un sol marron et éclairage.
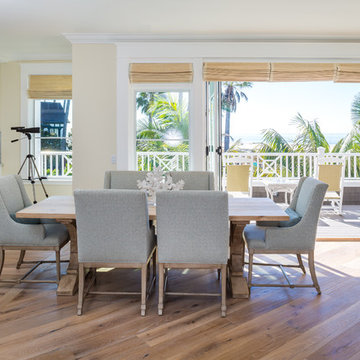
Indoor/Outdoor Dining, Dining with a view of the Pacific, Great Room, Oceanview Dining.
Owen McGoldrick
Inspiration pour une salle à manger ouverte sur le salon marine de taille moyenne avec parquet clair, un mur jaune, aucune cheminée et un sol beige.
Inspiration pour une salle à manger ouverte sur le salon marine de taille moyenne avec parquet clair, un mur jaune, aucune cheminée et un sol beige.
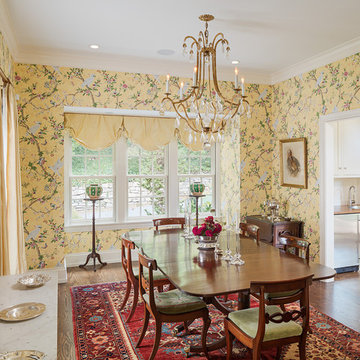
A new dining room is located at the juncture between existing and new construction, and links formal entertaining spaces in the existing house with the more casual living spaces of the addition.
Photography: Sam Oberter
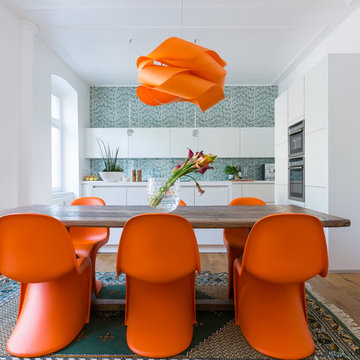
Idées déco pour une salle à manger ouverte sur la cuisine contemporaine avec un mur blanc et un sol en bois brun.

Roehner Ryan
Idée de décoration pour une grande salle à manger ouverte sur le salon champêtre avec parquet clair, un sol beige et un mur blanc.
Idée de décoration pour une grande salle à manger ouverte sur le salon champêtre avec parquet clair, un sol beige et un mur blanc.
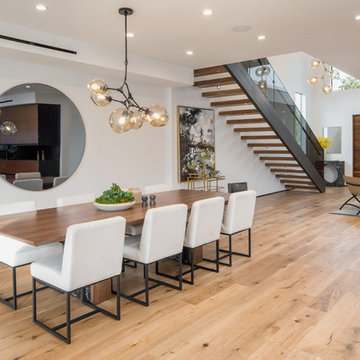
Tyler J Hogan / www.tylerjhogan.com
Cette photo montre une grande salle à manger ouverte sur le salon tendance avec un mur blanc, parquet clair et un sol beige.
Cette photo montre une grande salle à manger ouverte sur le salon tendance avec un mur blanc, parquet clair et un sol beige.
Idées déco de maisons
4



















