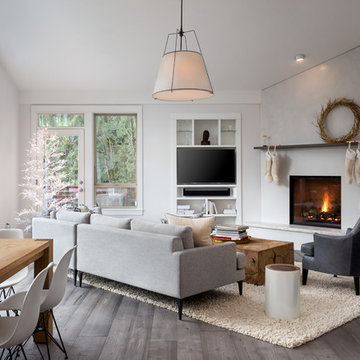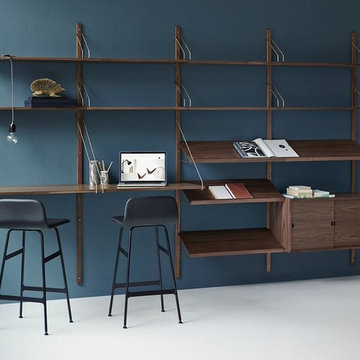Idées déco de maisons scandinaves
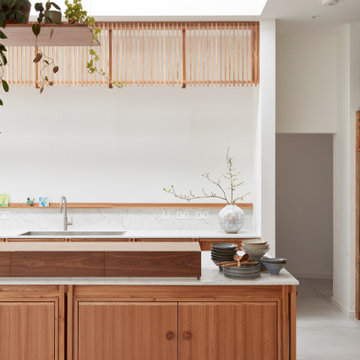
Set within an airy contemporary extension to a lovely Georgian home, the Siatama Kitchen is our most ambitious project to date. The client, a master cook who taught English in Siatama, Japan, wanted a space that spliced together her love of Japanese detailing with a sophisticated Scandinavian approach to wood.
At the centre of the deisgn is a large island, made in solid british elm, and topped with a set of lined drawers for utensils, cutlery and chefs knifes. The 4-post legs of the island conform to the 寸 (pronounced ‘sun’), an ancient Japanese measurement equal to 3cm. An undulating chevron detail articulates the lower drawers in the island, and an open-framed end, with wood worktop, provides a space for casual dining and homework.
A full height pantry, with sliding doors with diagonally-wired glass, and an integrated american-style fridge freezer, give acres of storage space and allow for clutter to be shut away. A plant shelf above the pantry brings the space to life, making the most of the high ceilings and light in this lovely room.
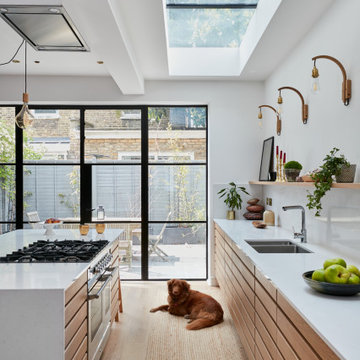
Solid oak hygge cabinetry is paired with tall dark doors to create a classic modern look.
Light streams into the kitchen through the large crittall windows whilst the oak creates feelings of warmth.
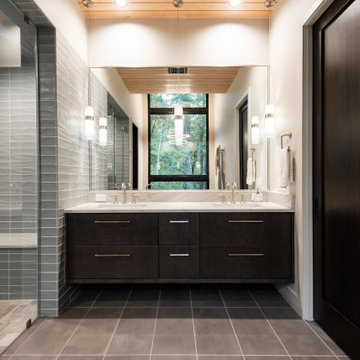
Idées déco pour une salle de bain principale scandinave en bois foncé avec un placard à porte plane, une baignoire indépendante, une douche à l'italienne, une cabine de douche à porte battante, un banc de douche, meuble double vasque et meuble-lavabo suspendu.

Modern Laundry Room, Cobalt Grey, sorting the Laundry by Fabric and Color
Idée de décoration pour une buanderie nordique en L de taille moyenne avec un placard, un placard à porte plane, des portes de placard grises, un plan de travail en stratifié, un mur blanc, sol en stratifié, un lave-linge séchant, un sol beige et un plan de travail gris.
Idée de décoration pour une buanderie nordique en L de taille moyenne avec un placard, un placard à porte plane, des portes de placard grises, un plan de travail en stratifié, un mur blanc, sol en stratifié, un lave-linge séchant, un sol beige et un plan de travail gris.
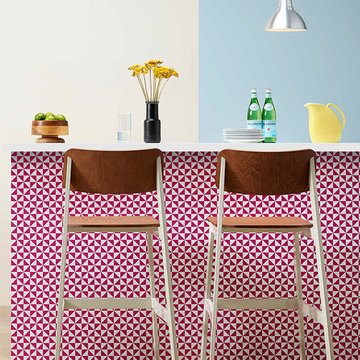
These stools are built by Grand Rapids Chair. Co.
You can shop them online at www.barstoolcomforts.com
Idées déco pour une cuisine américaine scandinave en U de taille moyenne avec un électroménager en acier inoxydable, îlot et un sol marron.
Idées déco pour une cuisine américaine scandinave en U de taille moyenne avec un électroménager en acier inoxydable, îlot et un sol marron.
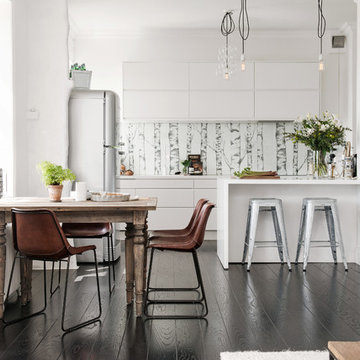
New York luckorna i vitt.
Alvhem Mäkleri & Interiör Foto: Fredrik J Karlsson
Aménagement d'une cuisine ouverte scandinave en L de taille moyenne avec un placard à porte plane, des portes de placard blanches, un électroménager en acier inoxydable, une péninsule, un plan de travail en stratifié, parquet foncé et papier peint.
Aménagement d'une cuisine ouverte scandinave en L de taille moyenne avec un placard à porte plane, des portes de placard blanches, un électroménager en acier inoxydable, une péninsule, un plan de travail en stratifié, parquet foncé et papier peint.
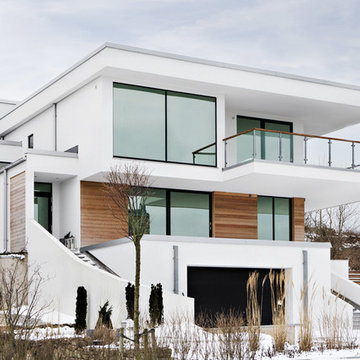
Idées déco pour une façade de maison blanche scandinave en béton à deux étages et plus et de taille moyenne avec un toit plat.
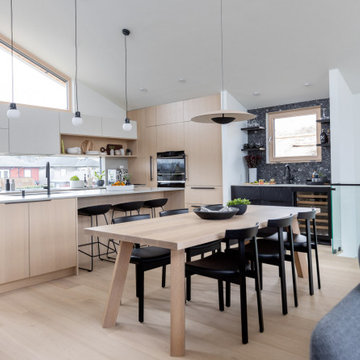
Aménagement d'une cuisine américaine scandinave en U et bois clair de taille moyenne avec un évier posé, un placard à porte plane, un électroménager noir, parquet clair, îlot, un sol beige et un plan de travail gris.
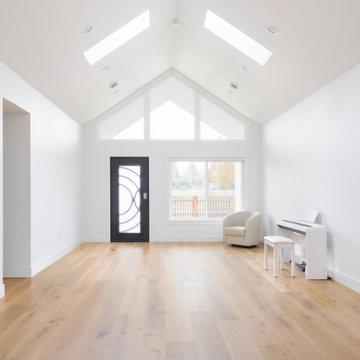
Scandinavian Design
The walls moved 8 feet in back and 10 feet to right, to have a larger Kitchen and Living Room with adding in the right side of the house 3 more Bedrooms.
Benjamin Moore Paint.
Elegant Engineered wood.
New solid Kitchen Cabinets.
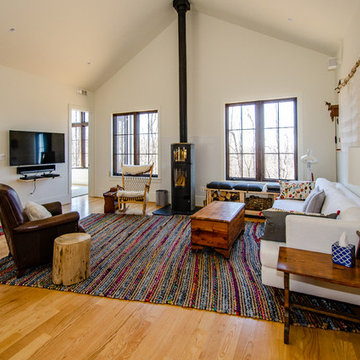
This expansive living room features cathedral ceilings, light wood floors. and a unique wood stove.
Inspiration pour un très grand salon nordique ouvert avec un mur blanc, un poêle à bois et un téléviseur fixé au mur.
Inspiration pour un très grand salon nordique ouvert avec un mur blanc, un poêle à bois et un téléviseur fixé au mur.
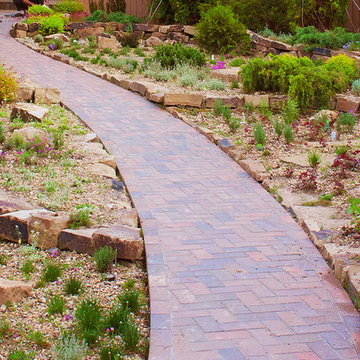
Альпийская горка с подпорными стенками из натурального камня.
Автор проекта: Алена Арсеньева. Реализация проекта и ведение работ - Владимир Чичмарь
Cette image montre un xéropaysage nordique de taille moyenne et au printemps avec une exposition ensoleillée, des pavés en brique, un mur de soutènement et une pente, une colline ou un talus.
Cette image montre un xéropaysage nordique de taille moyenne et au printemps avec une exposition ensoleillée, des pavés en brique, un mur de soutènement et une pente, une colline ou un talus.
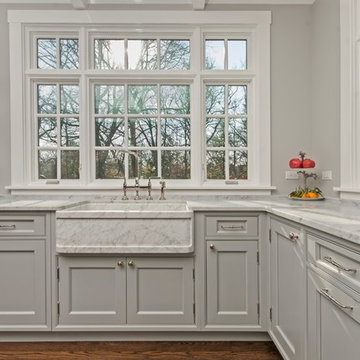
This kitchen was part of a significant remodel to the entire home. Our client, having remodeled several kitchens previously, had a high standard for this project. The result is stunning. Using earthy, yet industrial and refined details simultaneously, the combination of design elements in this kitchen is fashion forward and fresh.
Project specs: Viking 36” Range, Sub Zero 48” Pro style refrigerator, custom marble apron front sink, cabinets by Premier Custom-Built in a tone on tone milk paint finish, hammered steel brackets.
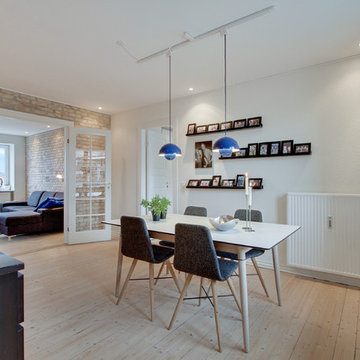
Cette image montre une grande salle à manger nordique fermée avec un mur blanc, parquet clair et aucune cheminée.
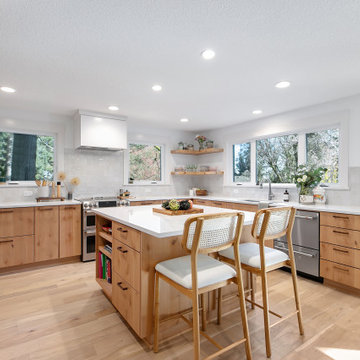
The modern range hood creates a focal point for this kitchen design in Lake Oswego, Oregon.
Exemple d'une très grande cuisine américaine scandinave en U et bois clair avec un évier posé, un placard à porte plane, un plan de travail en quartz modifié, une crédence blanche, une crédence en céramique, un électroménager en acier inoxydable, parquet clair, îlot, un sol marron et un plan de travail blanc.
Exemple d'une très grande cuisine américaine scandinave en U et bois clair avec un évier posé, un placard à porte plane, un plan de travail en quartz modifié, une crédence blanche, une crédence en céramique, un électroménager en acier inoxydable, parquet clair, îlot, un sol marron et un plan de travail blanc.
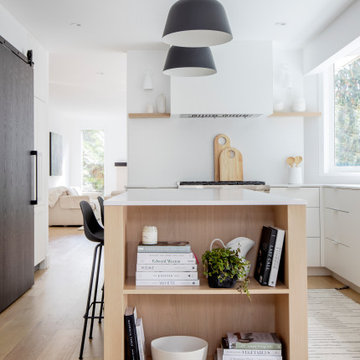
Cette image montre une cuisine américaine nordique en L de taille moyenne avec un placard à porte plane, des portes de placard blanches, une crédence blanche, îlot, un plan de travail blanc, un évier posé, un électroménager en acier inoxydable, parquet clair et un sol marron.
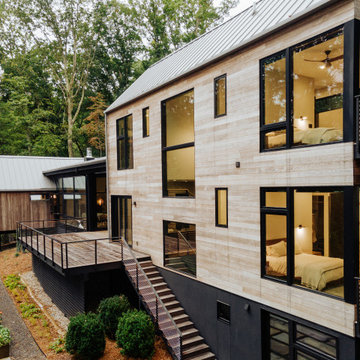
Cette photo montre une façade de maison scandinave avec un toit en métal et un toit gris.
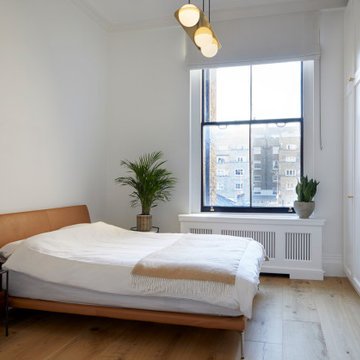
Project: Residential interior refurbishment
Site: Kensington, London
Designer: Deik (www.deik.co.uk)
Photographer: Anna Stathaki
Floral/prop stylish: Simone Bell
We have also recently completed a commercial design project for Café Kitsuné in Pantechnicon (a Nordic-Japanese inspired shop, restaurant and café).
Simplicity and understated luxury
The property is a Grade II listed building in the Queen’s Gate Conservation area. It has been carefully refurbished to make the most out of its existing period features, with all structural elements and mechanical works untouched and preserved.
The client asked for modest, understated modern luxury, and wanted to keep some of the family antique furniture.
The flat has been transformed with the use of neutral, clean and simple elements that blend subtly with the architecture of the shell. Classic furniture and modern details complement and enhance one another.
The focus in this project is on craftsmanship, handiwork and the use of traditional, natural, timeless materials. A mix of solid oak, stucco plaster, marble and bronze emphasize the building’s heritage.
The raw stucco walls provide a simple, earthy warmth, referencing artisanal plasterwork. With its muted tones and rough-hewn simplicity, stucco is the perfect backdrop for the timeless furniture and interiors.
Feature wall lights have been carefully placed to bring out the surface of the stucco, creating a dramatic feel throughout the living room and corridor.
The bathroom and shower room employ subtle, minimal details, with elegant grey marble tiles and pale oak joinery creating warm, calming tones and a relaxed atmosphere.
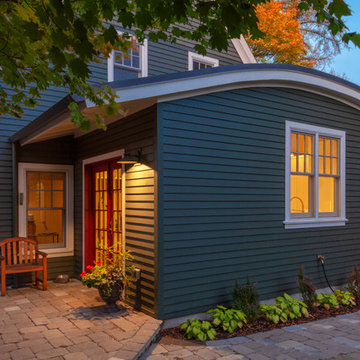
Cheryl McIntosh Photographer | greatthingsaredone.com
Inspiration pour une façade de maison verte nordique en bois de taille moyenne et de plain-pied avec un toit en métal.
Inspiration pour une façade de maison verte nordique en bois de taille moyenne et de plain-pied avec un toit en métal.
Idées déco de maisons scandinaves
7



















