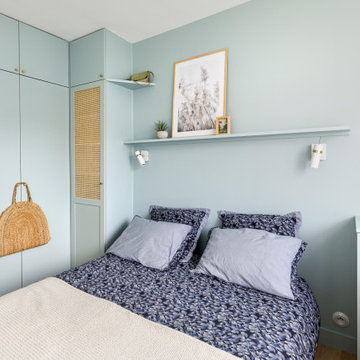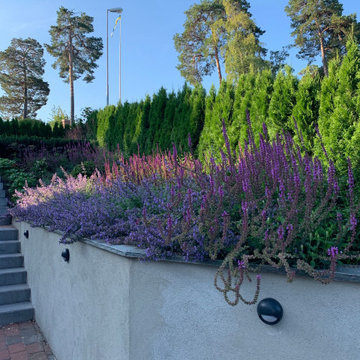Idées déco de maisons scandinaves

Rachael Adkins
Réalisation d'une grande cuisine américaine nordique en L avec un évier posé, un placard à porte shaker, des portes de placard blanches, un plan de travail en quartz modifié, une crédence bleue, une crédence en carreau de verre, un électroménager en acier inoxydable, un sol en bois brun, îlot, un sol marron et un plan de travail blanc.
Réalisation d'une grande cuisine américaine nordique en L avec un évier posé, un placard à porte shaker, des portes de placard blanches, un plan de travail en quartz modifié, une crédence bleue, une crédence en carreau de verre, un électroménager en acier inoxydable, un sol en bois brun, îlot, un sol marron et un plan de travail blanc.
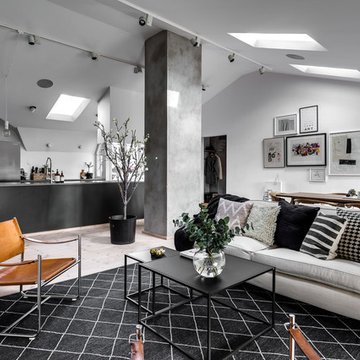
henrik nero
Cette photo montre un grand salon scandinave ouvert avec un mur blanc, parquet clair, aucune cheminée et une salle de réception.
Cette photo montre un grand salon scandinave ouvert avec un mur blanc, parquet clair, aucune cheminée et une salle de réception.
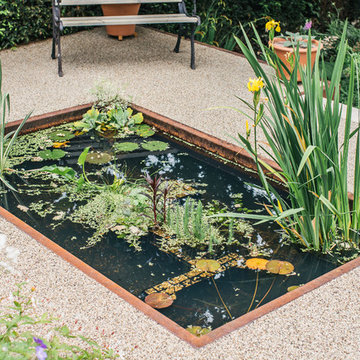
Finn P Photography
Inspiration pour un grand jardin arrière nordique l'été avec une exposition ensoleillée et du gravier.
Inspiration pour un grand jardin arrière nordique l'été avec une exposition ensoleillée et du gravier.
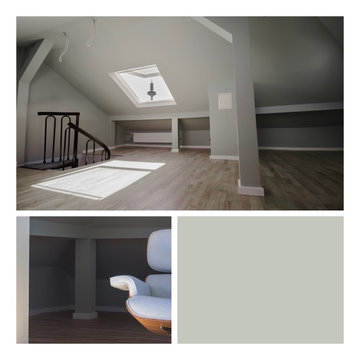
Wohnzimmer (Dach) – Mizzle 266 von Farrow & Ball
„Ein sanftes Graugrün.
Ein weiches Blaugrau, das seinen Namen von dem Abendnebel der West-Country-Region hat. Das Blau wirkt intensiver, wenn es in einem kleineren Raum aufgetragen wird.“ (Text: Farrow & Ball)
Fotografie: Cristian Goltz-Lopèz

conception et suivi de réalisation d'une cuisine sur mesure là où se trouvait une chambre et un petit bureau. Ouverture du mur porteur, création d'une nouvelle dalle, d'un nouvelle fenêtre. les meubles de la cuisine sont en plaqué chêne avec prises de main sur mesure en chêne massif. le plan de travail de l'ilot, du plan de travail et des crédences sont en Silestone Ethéreal. Le reste des meubles en mélaminé kaki, référence camouflage. Une banquette en chêne moderne et un placard encastré ont aussi été dessinés sur mesure, pour répondre à un ensemble dans un esprit scandinave et un design années 50, comme la maison d'origine. Les sols en mini carreaux de terre cuite rouge on été posés au sol pour être en accord avec les sols de la maison.
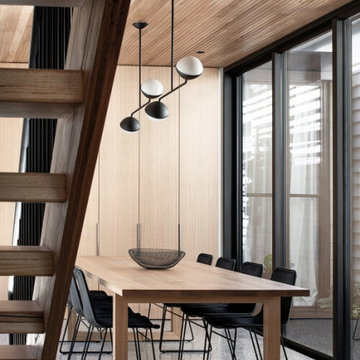
Another project in collaboration with Winter Architecture who designed the house and the joinery. 5rooms adjusted the plans and adapted them for manufacturing: kitchen, livingroom, study nook, wardrobes, vanities.
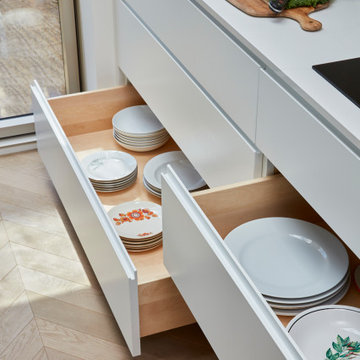
A typical Scandinavian kitchen…
Clean simplistic lines and high quality durable materials are the focal point of this design.
Solid birch cabinetry is matched with an Artscut Calacatta Gold splashback and worktop. An extra long sink has been carved into the worktop in order to home an indoor herb garden or an ice trough , whichever is preferred!
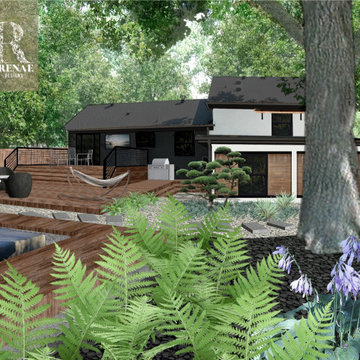
My clients knew their house didn't match their modern Scandinavian style. Located in South Charlotte in an older, well-established community, Sara and Ash had big dreams for their home. During our virtual consultation, I learned a lot about this couple and their style. Ash is a woodworker and business owner; Sara is a realtor so they needed help pulling a vision together to combine their styles. We looked over their Pinterest boards where I began to envision their mid-century, meets modern, meets Scandinavian, meets Japanese garden, meets Monterey style. I told you I love making each exterior unique to each homeowner!
⠀⠀⠀⠀⠀⠀⠀⠀⠀
The backyard was top priority for this family of 4 with a big wish-list. Sara and Ash were looking for a she-shed for Sara’s Peleton workouts, a fire pit area to hangout, and a fun and functional space that was golden doodle-friendly. They also envisioned a custom tree house that Ash would create for their 3-year-old, and an artificial soccer field to burn some energy off. I gave them a vision for the back sunroom area that would be converted into the woodworking shop for Ash to spend time perfecting his craft.
⠀⠀⠀⠀⠀⠀⠀⠀⠀
This landscape is very low-maintenance with the rock details, evergreens, and ornamental grasses. My favorite feature is the pops of black river rock that contrasts with the white rock
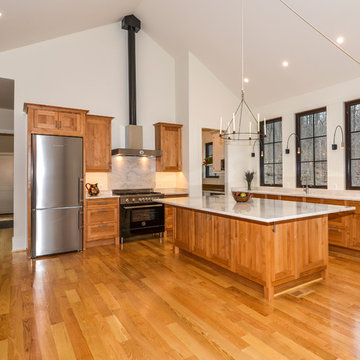
This expansive Scandinavian style kitchen features quartzite counters and backsplash behind bertazzoni range, custom designed cabinets with a furniture feel, and a chandelier holding real candles.
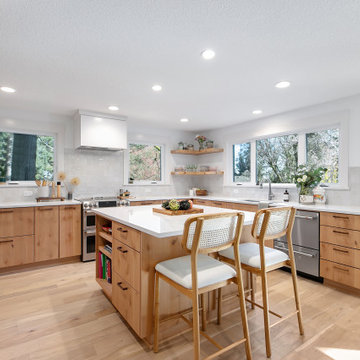
The modern range hood creates a focal point for this kitchen design in Lake Oswego, Oregon.
Exemple d'une très grande cuisine américaine scandinave en U et bois clair avec un évier posé, un placard à porte plane, un plan de travail en quartz modifié, une crédence blanche, une crédence en céramique, un électroménager en acier inoxydable, parquet clair, îlot, un sol marron et un plan de travail blanc.
Exemple d'une très grande cuisine américaine scandinave en U et bois clair avec un évier posé, un placard à porte plane, un plan de travail en quartz modifié, une crédence blanche, une crédence en céramique, un électroménager en acier inoxydable, parquet clair, îlot, un sol marron et un plan de travail blanc.
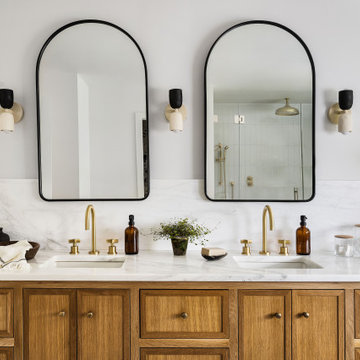
Inspiration pour une salle de bain principale nordique en bois brun de taille moyenne avec un placard à porte shaker, une baignoire indépendante, un bidet, un carrelage blanc, des carreaux de céramique, un mur blanc, un sol en marbre, un lavabo encastré, un plan de toilette en marbre, un sol multicolore, un plan de toilette blanc, des toilettes cachées, meuble double vasque, meuble-lavabo encastré et du papier peint.
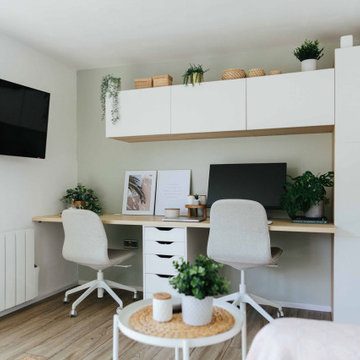
Cette photo montre un grand bureau scandinave avec un mur blanc, parquet clair, un bureau intégré et un sol beige.
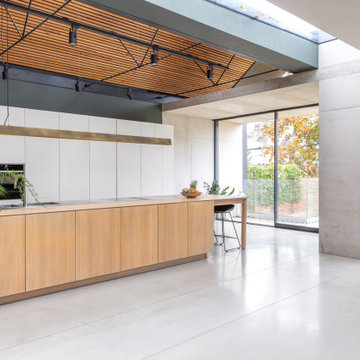
A showstopper!
This Scandinavian styled kitchen is set to impress featuring a beautiful large white pigmented oak island. The worktop is particularly unique in that it is half oak and half stainless steel.
The open planned kitchen merges into the living room making this the perfect entertaining area. Even this family’s house rabbits love bouncing around the kitchen!
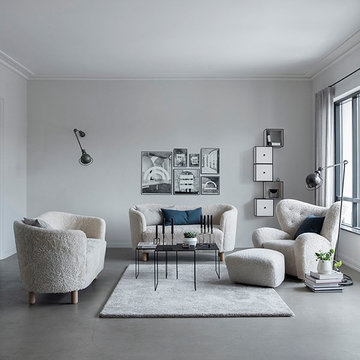
Cette image montre un petit salon mansardé ou avec mezzanine nordique avec un mur gris, un sol en linoléum et un sol gris.
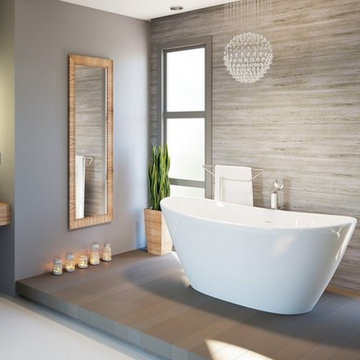
Manufactured in Italy using Aquatica’s ground-breaking AquateX™ LuX material and completely redesigned for 2018, this contemporary styled freestanding tub is an elegantly refined and sculpted oval model, delivering high-tech performance, compliant with environmental standards. With a considerably large interior, this small 61” (1550mm) bathtub provides a bathing space equivalent to that of a 74-inch acrylic model. The solid surface material delivers a soft, enveloping form and thanks to its ergonomic interior and genuine optional accessory package, the Purescape 748 remains one of our bestsellers delivering quality, durability, ergonomics and innovation that remains unmatched by the various Asian clones in the market.
In addition to all the excellent characteristics of our standard AquateX™, the AquateX™ LuX offers ultra-polished, glossy marble like surface for even easier cleaning and maintenance.
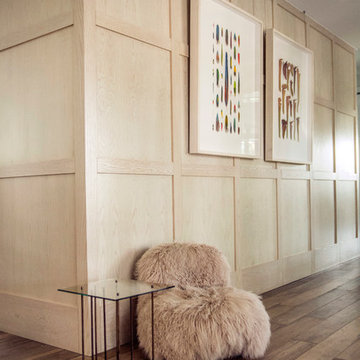
Textures give you the ability to add a powerful yet subtle dimension to any room. We chose porcelain tile in a wood grain for the floors, which is great and easy to maintain. The walls feature our specialty wood wall paneling to give the room more dimension.
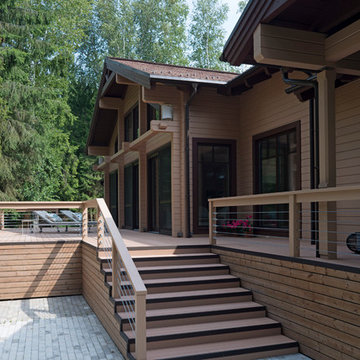
Архитектор Александр Петунин, дизайнер Екатерина Мамаева, фотограф William Webster
Cette photo montre une grande façade de maison beige scandinave en bois de plain-pied avec un toit en shingle.
Cette photo montre une grande façade de maison beige scandinave en bois de plain-pied avec un toit en shingle.
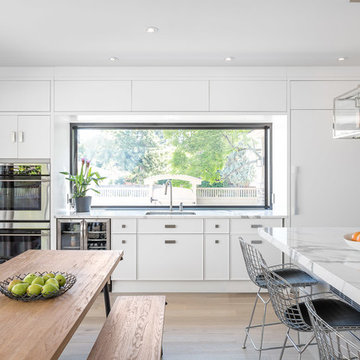
The inspiration for this Glebe kitchen was the white washed interiors synonymous with Scandinavian design. Planning the spaces of the kitchen was something that was broken into 5 key areas; cooking station, cleaning area, coffee bar, place for casual family dining and lastly a nook to sit with a great book that was still integrated in the kitchen.
Kitchen designed & supplied by Astro Design Centre
Ottawa, Canada
Photographer: DoubleSpace Photography
Idées déco de maisons scandinaves
6



















