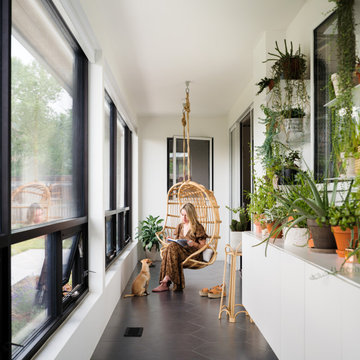Idées déco de maisons scandinaves
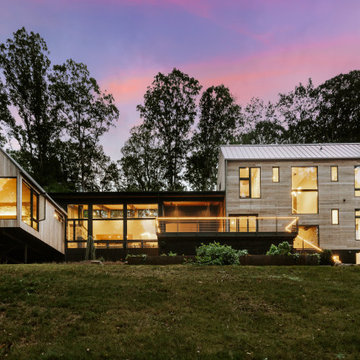
Cette photo montre une façade de maison scandinave avec un toit en métal et un toit gris.
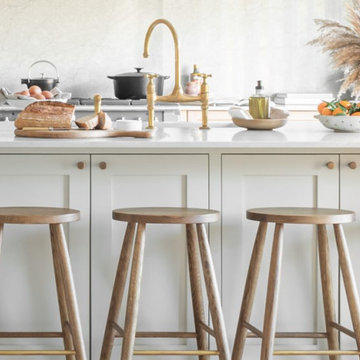
A complete house renovation for an Interior Stylist and her family. Dreamy. The essence of these pieces of bespoke furniture: natural beauty, comfort, family, and love.
Custom cabinetry was designed and made for the Kitchen, Utility, Boot, Office and Family room.
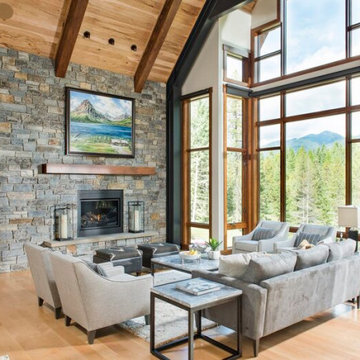
Montana modern great room, that features a hickory wood celing with large fir and metal beam work. Massive floor to ceilng windows that include automated blinds. Natural stone gas fireplace, that features a fir mantle. To the left is the glass bridge that goes to the master suite.
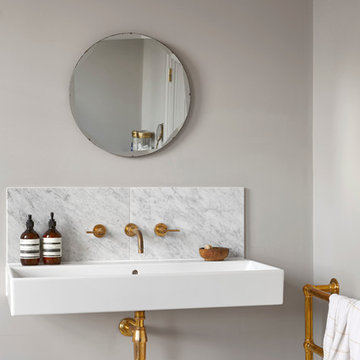
Idées déco pour une très grande salle de bain scandinave avec une baignoire posée, un carrelage gris et un mur gris.

Våningarna binds samman av trappan som sicksackar sig upp mellan de fem halvplanen.
The floors are linked by the staircase that zigzags up between the five levels.
Åke Eson Lindman, www.lindmanphotography.com
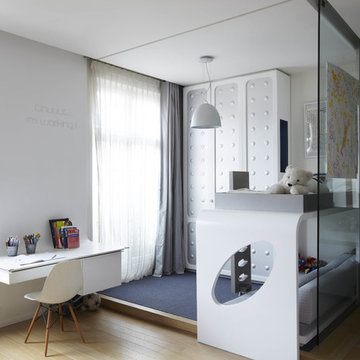
Cette photo montre une chambre d'enfant de 4 à 10 ans scandinave de taille moyenne avec un mur blanc et parquet clair.
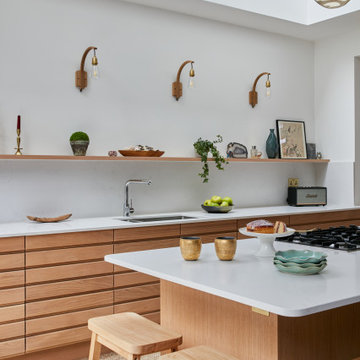
Solid oak hygge cabinetry is paired with tall dark doors to create a classic modern look.
Light streams into the kitchen through the large crittall windows whilst the oak creates feelings of warmth.

Cheryl McIntosh Photographer | greatthingsaredone.com
Aménagement d'une cuisine américaine encastrable scandinave en L de taille moyenne avec un évier encastré, un placard à porte plane, des portes de placard blanches, un plan de travail en béton, une crédence blanche, une crédence en céramique, un sol en bois brun, îlot, un sol marron et un plan de travail gris.
Aménagement d'une cuisine américaine encastrable scandinave en L de taille moyenne avec un évier encastré, un placard à porte plane, des portes de placard blanches, un plan de travail en béton, une crédence blanche, une crédence en céramique, un sol en bois brun, îlot, un sol marron et un plan de travail gris.
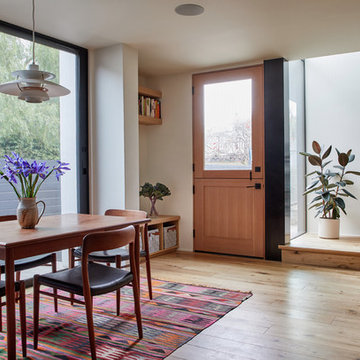
Dining Room with Dutch Door to backyard beyond with stair to second floor.
Photo by Dan Arnold
Idées déco pour une salle à manger ouverte sur le salon scandinave de taille moyenne avec un mur blanc, parquet clair, aucune cheminée et un sol beige.
Idées déco pour une salle à manger ouverte sur le salon scandinave de taille moyenne avec un mur blanc, parquet clair, aucune cheminée et un sol beige.
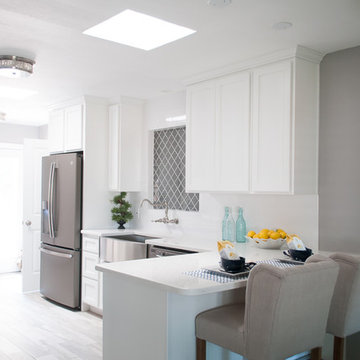
Rusty Gate Photography by Amy Weir
Cette image montre une petite arrière-cuisine nordique en L avec un évier de ferme, un placard à porte shaker, des portes de placard blanches, un plan de travail en quartz modifié, une crédence blanche, une crédence en carrelage métro, un électroménager en acier inoxydable, un sol en carrelage de porcelaine, îlot et un sol gris.
Cette image montre une petite arrière-cuisine nordique en L avec un évier de ferme, un placard à porte shaker, des portes de placard blanches, un plan de travail en quartz modifié, une crédence blanche, une crédence en carrelage métro, un électroménager en acier inoxydable, un sol en carrelage de porcelaine, îlot et un sol gris.
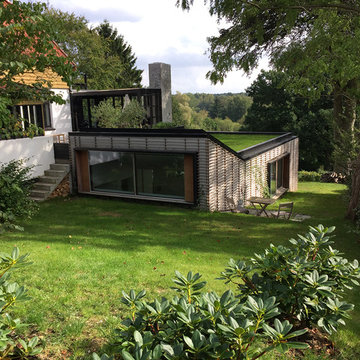
Exemple d'une grande façade de maison marron scandinave à niveaux décalés avec un revêtement mixte et un toit plat.
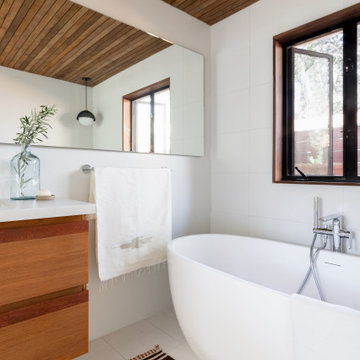
Idées déco pour une petite salle de bain scandinave en bois brun avec une baignoire indépendante, un plan de toilette blanc, meuble simple vasque, meuble-lavabo suspendu et un plafond en bois.

Chrisp White Fenix Kitchen, with recessed Handle Profiles in Stainless Steel, paired with a clean and bright stone ash laminate
Cette image montre une cuisine ouverte nordique en U de taille moyenne avec un évier encastré, un placard à porte plane, des portes de placard blanches, un plan de travail en stratifié, une crédence grise, une crédence en quartz modifié, un électroménager en acier inoxydable, sol en stratifié, 2 îlots, un sol gris et un plan de travail gris.
Cette image montre une cuisine ouverte nordique en U de taille moyenne avec un évier encastré, un placard à porte plane, des portes de placard blanches, un plan de travail en stratifié, une crédence grise, une crédence en quartz modifié, un électroménager en acier inoxydable, sol en stratifié, 2 îlots, un sol gris et un plan de travail gris.
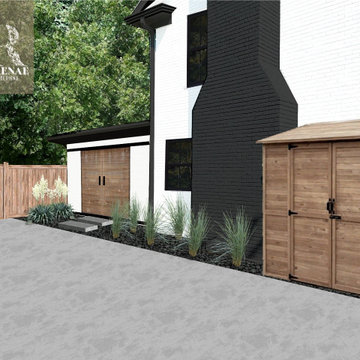
My clients knew their house didn't match their modern Scandinavian style. Located in South Charlotte in an older, well-established community, Sara and Ash had big dreams for their home. During our virtual consultation, I learned a lot about this couple and their style. Ash is a woodworker and business owner; Sara is a realtor so they needed help pulling a vision together to combine their styles. We looked over their Pinterest boards where I began to envision their mid-century, meets modern, meets Scandinavian, meets Japanese garden, meets Monterey style. I told you I love making each exterior unique to each homeowner!
⠀⠀⠀⠀⠀⠀⠀⠀⠀
The backyard was top priority for this family of 4 with a big wish-list. Sara and Ash were looking for a she-shed for Sara’s Peleton workouts, a fire pit area to hangout, and a fun and functional space that was golden doodle-friendly. They also envisioned a custom tree house that Ash would create for their 3-year-old, and an artificial soccer field to burn some energy off. I gave them a vision for the back sunroom area that would be converted into the woodworking shop for Ash to spend time perfecting his craft.
⠀⠀⠀⠀⠀⠀⠀⠀⠀
This landscape is very low-maintenance with the rock details, evergreens, and ornamental grasses. My favorite feature is the pops of black river rock that contrasts with the white rock
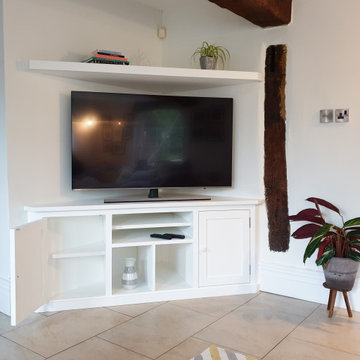
Scandinavian style, bespoke corner TV cabinet. Cabinet consists of a combination of open storage and two doors tailored for the customers personal storage. Floating shelf above TV designed to match cabinet style.
Cabinet and shelf is all spray finished in Farrow and Ball 'All White' with a 10% sheen.
All carefully designed, made and fitted in-house by Davies and Foster.
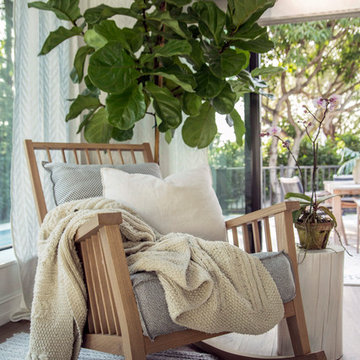
We incorporated a rocking chair so our client could nurse her newborn baby. We brought a large fiddle fig leaf plant to bring a pop of color and contrast with the airy tones of the house.
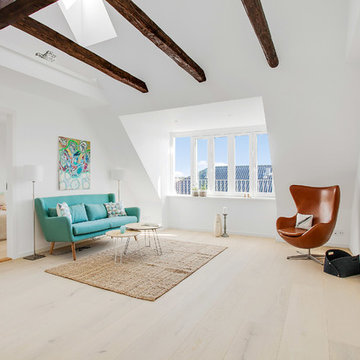
Réalisation d'un salon nordique de taille moyenne et fermé avec un mur blanc, parquet clair, une salle de réception et aucun téléviseur.
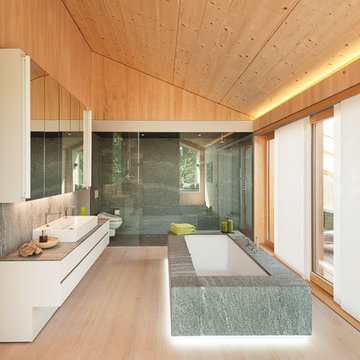
Aménagement d'une très grande salle de bain scandinave avec une baignoire indépendante, une douche double, une grande vasque, un placard à porte plane, des portes de placard blanches, un plan de toilette en granite, parquet clair et un mur marron.
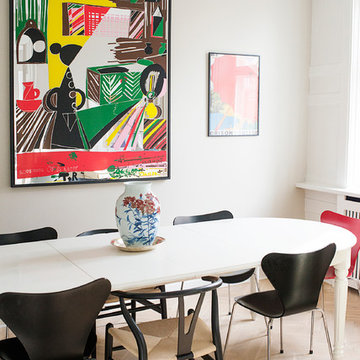
Sofie Barfoed © 2015 Houzz
Réalisation d'une salle à manger nordique fermée et de taille moyenne avec un mur beige, parquet clair et aucune cheminée.
Réalisation d'une salle à manger nordique fermée et de taille moyenne avec un mur beige, parquet clair et aucune cheminée.
Idées déco de maisons scandinaves
2



















