Idées déco de maisons sud-ouest américain
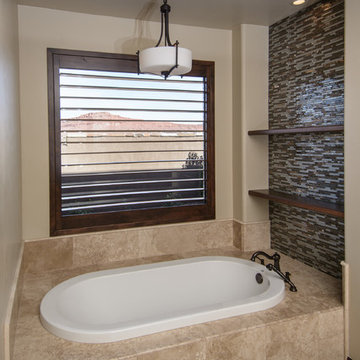
Idées déco pour une grande salle de bain principale sud-ouest américain en bois foncé avec un placard avec porte à panneau surélevé, une baignoire posée, un carrelage marron, un carrelage multicolore, des carreaux en allumettes, un mur beige, un sol en calcaire, un lavabo encastré et un plan de toilette en granite.
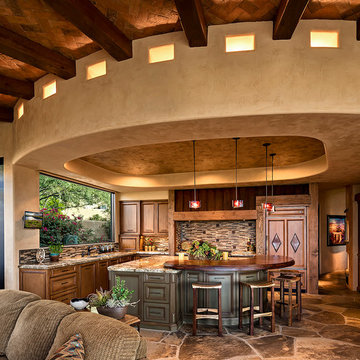
Remodeled southwestern kitchen with an exposed beam ceiling and raised counter-top.
Photo Credit: Thompson Photographic
Architect: Urban Design Associates
Interior Designer: Ashley P. Design
Builder: R-Net Custom Homes
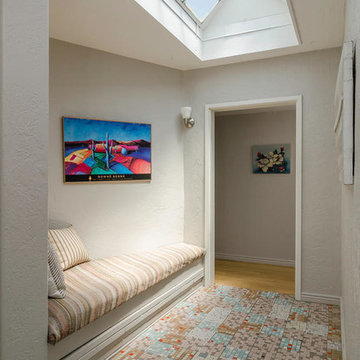
Brandon Banes, 360StyleTours.com
Inspiration pour un petit couloir sud-ouest américain avec un mur gris et un sol en carrelage de céramique.
Inspiration pour un petit couloir sud-ouest américain avec un mur gris et un sol en carrelage de céramique.
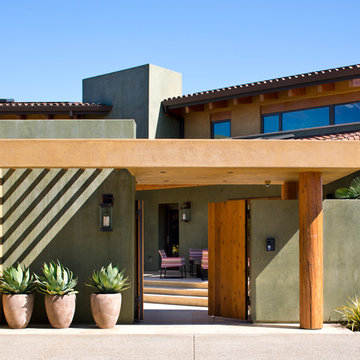
Photo taken by, Bernard Andre
Exemple d'une très grande façade de maison verte sud-ouest américain en stuc à un étage.
Exemple d'une très grande façade de maison verte sud-ouest américain en stuc à un étage.
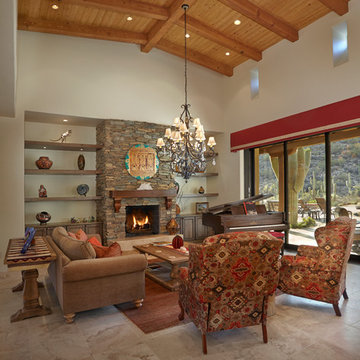
Large open great room and dining area with a mix of custom and Restoration Hardware furnishings.
Réalisation d'un très grand salon sud-ouest américain ouvert avec un mur beige, un sol en travertin, une cheminée standard, un manteau de cheminée en pierre et aucun téléviseur.
Réalisation d'un très grand salon sud-ouest américain ouvert avec un mur beige, un sol en travertin, une cheminée standard, un manteau de cheminée en pierre et aucun téléviseur.
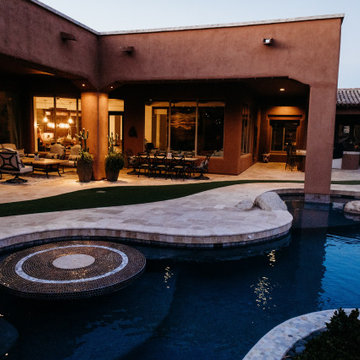
We shot for the moon and covered all of the basis with this desert oasis. Saline pool with swim up bar, swim up dining table, bridge, waterfalls and water features, grotto and jacuzzi. Desert, succulents and cactus, astroturf grass, underground watering system for low maintenance. Framing the sunrise and sunsets perfectly.
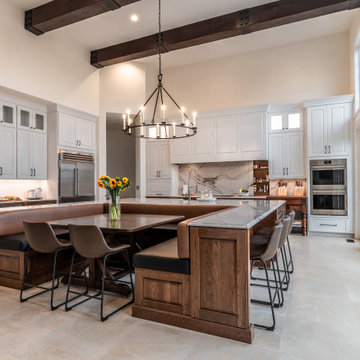
A new design brings opportunities for greatness. The spacious room with beautiful views was a good start. www.genevacabinet.com
Geneva Cabinet Company, Lake Geneva WI However a central fireplace limited the natural flow of activity. Removing the fireplace and borrowing space from the mudroom was a game changer. Essential to the new plan is an inviting island with generous space for storage, meal prep, gatherings and dining.
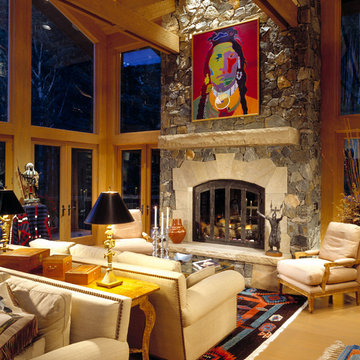
Photo by Dave Marlow
Réalisation d'un très grand salon sud-ouest américain ouvert avec une cheminée standard.
Réalisation d'un très grand salon sud-ouest américain ouvert avec une cheminée standard.
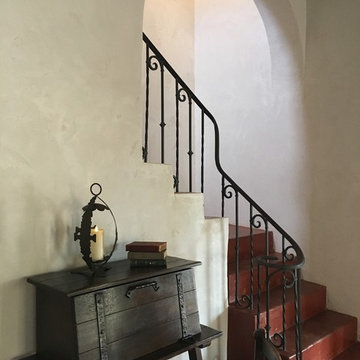
The original wrought iron handrail was uncovered in situ under a layer of wood framing and plaster, and original arches were restored to their original locations and proportions, after having been removed in the 1960s. Saltillo tiles, added over the treads and risers of the stair during the 1990s were removed, exposing the original red stained concrete floor, which was still in near pristine condition.
Design Architect: Gene Kniaz, Spiral Architect; General Contractor: Eric Linthicum, Linthicum Custom Builders
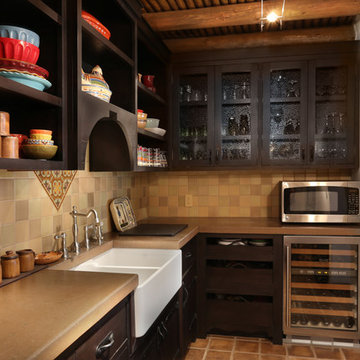
Butler pantry with Monterey style custom cabinetry, concrete counter top, , stainless steel appliances, wine refrigerator, porcelain apron farm sink, smooth plaster walls, peeled log (viga) ceiling, concrete tile floor.
Photo by Velen Chan
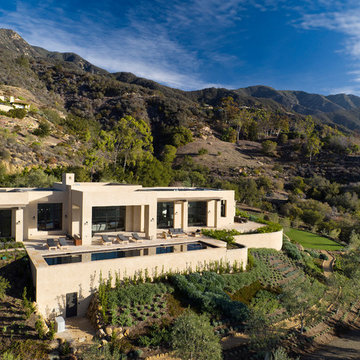
Exterior and landscaping.
Idée de décoration pour une très grande façade de maison beige sud-ouest américain en adobe de plain-pied avec un toit plat.
Idée de décoration pour une très grande façade de maison beige sud-ouest américain en adobe de plain-pied avec un toit plat.
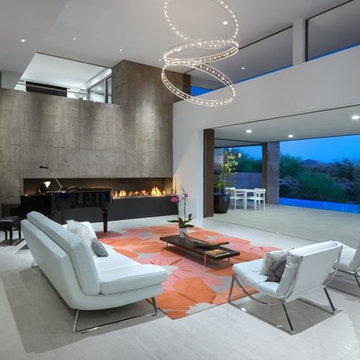
Réalisation d'un grand salon sud-ouest américain ouvert avec un mur blanc, une cheminée ribbon, un manteau de cheminée en béton, une salle de réception, sol en béton ciré, aucun téléviseur et un sol gris.
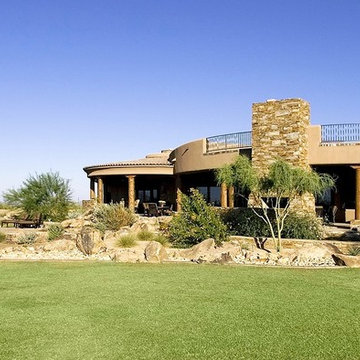
Exemple d'une très grande façade de maison beige sud-ouest américain à un étage avec un revêtement mixte et un toit plat.
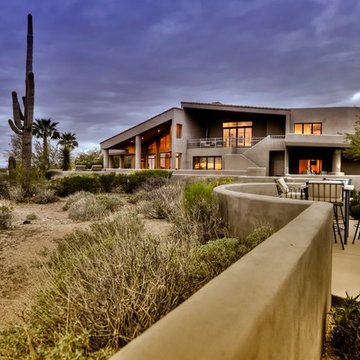
We love this mansion's exterior featuring covered patios, brick pavers and luxury landscape design.
Aménagement d'une très grande façade de maison beige sud-ouest américain de plain-pied avec un revêtement mixte et un toit à deux pans.
Aménagement d'une très grande façade de maison beige sud-ouest américain de plain-pied avec un revêtement mixte et un toit à deux pans.
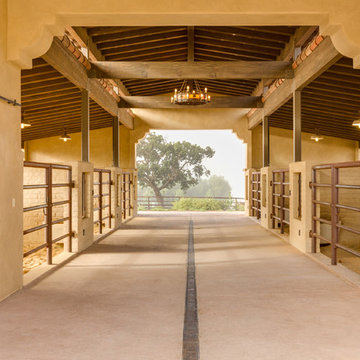
Cavan Hadley
Idées déco pour une très grande grange séparée sud-ouest américain.
Idées déco pour une très grande grange séparée sud-ouest américain.
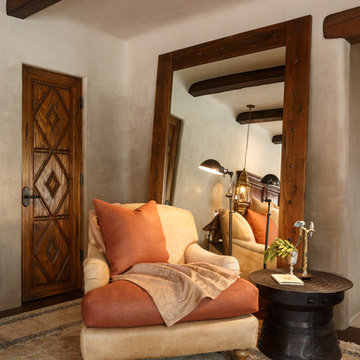
Inspiration pour une grande chambre parentale sud-ouest américain avec un mur gris, parquet foncé et aucune cheminée.
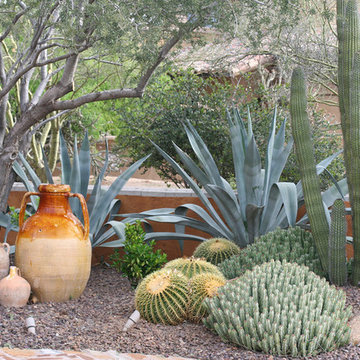
The Austin estate in Mirabel
Idée de décoration pour un grand jardin sud-ouest américain.
Idée de décoration pour un grand jardin sud-ouest américain.
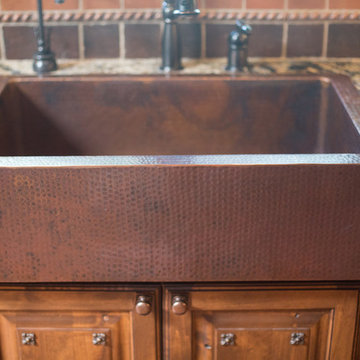
Plain Jane Photography
Exemple d'une grande cuisine américaine encastrable sud-ouest américain en U et bois vieilli avec un évier de ferme, un placard avec porte à panneau surélevé, un plan de travail en granite, une crédence multicolore, une crédence en terre cuite, tomettes au sol, îlot et un sol orange.
Exemple d'une grande cuisine américaine encastrable sud-ouest américain en U et bois vieilli avec un évier de ferme, un placard avec porte à panneau surélevé, un plan de travail en granite, une crédence multicolore, une crédence en terre cuite, tomettes au sol, îlot et un sol orange.
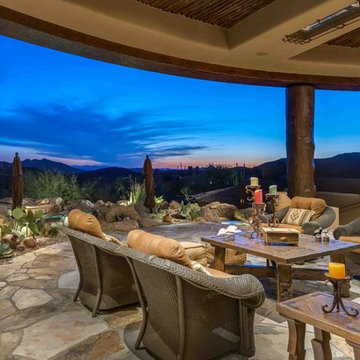
Cette image montre une très grande terrasse sud-ouest américain avec un point d'eau, une cour, des pavés en pierre naturelle et une extension de toiture.
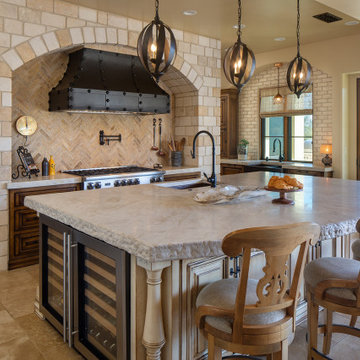
Cette photo montre une grande arrière-cuisine sud-ouest américain en L et bois brun avec un évier de ferme, un placard avec porte à panneau surélevé, un plan de travail en quartz, une crédence beige, une crédence en pierre calcaire, un électroménager en acier inoxydable, un sol en calcaire, îlot, un sol beige et un plan de travail beige.
Idées déco de maisons sud-ouest américain
12


















