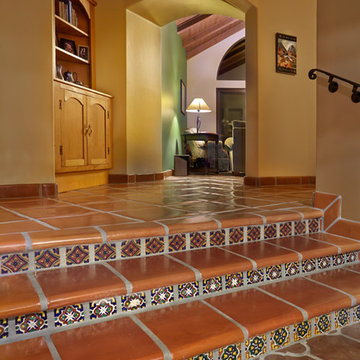Idées déco de maisons sud-ouest américain
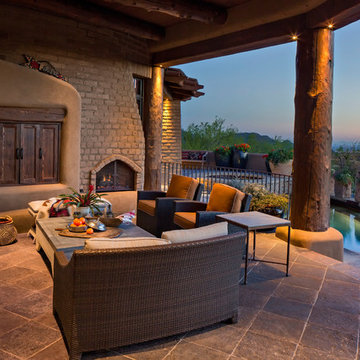
Southwestern style patio with roof extension and wood columns.
Architect: Urban Design Associates
Builder: R-Net Custom Homes
Interiors: Billie Springer
Photography: Thompson Photographic
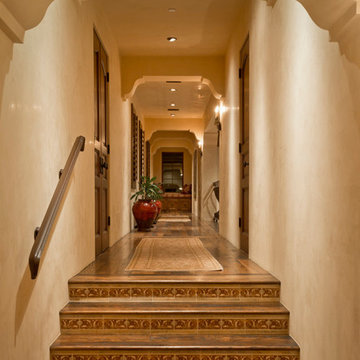
Custom Luxury Home with a Mexican inpsired style by Fratantoni Interior Designers!
Follow us on Pinterest, Twitter, Facebook, and Instagram for more inspirational photos!
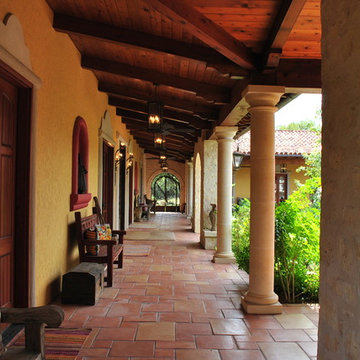
The terra-cotta tile flooring is cool underfoot and evokes traditional Southwestern haciendas.
Stone columns supporting timber beams and rafters form the colonnade that wraps the courtyard.
The stained wood ceiling adds a warm glow.
We organized the casitas and main house of this hacienda around a colonnade-lined courtyard. Walking from the parking court through the exterior wood doors and stepping into the courtyard has the effect of slowing time.
The hand carved stone fountain in the center is a replica of one in Mexico.
Viewed from this site on Seco Creek near Utopia, the surrounding tree-covered hills turn a deep blue-green in the distance.
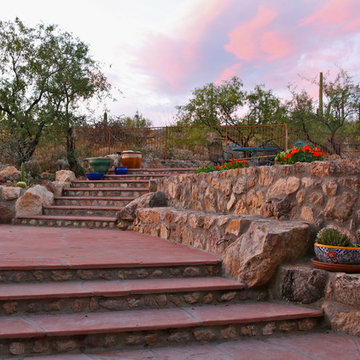
The natural stone was all found on site and blends seamlessly with the surrounding landscape.The flagstone combines with the stone creating a natural feel.
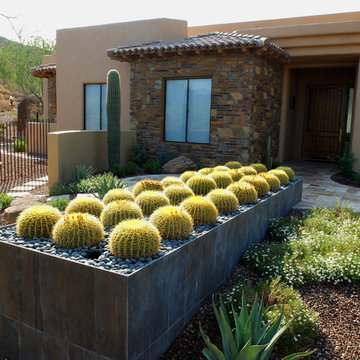
Kirk Bianchi created the design for this residential resort next to a desert preserve. The overhang of the homes patio suggested a pool with a sweeping curve shape. Kirk positioned a raised vanishing edge pool to work with the ascending terrain and to also capture the reflections of the scenery behind. The fire pit and bbq areas are situated to capture the best views of the superstition mountains, framed by the architectural pergola that creates a window to the vista beyond. A raised glass tile spa, capturing the colors of the desert context, serves as a jewel and centerpiece for the outdoor living space.
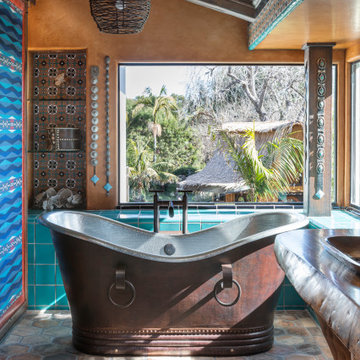
Custom Master bath using saguaro cactus as vanity bases and a parota wood slab for vanity top and back splash.
Custom copper sinks and mirror frames.
Aménagement d'une salle de bain sud-ouest américain en bois clair avec un carrelage bleu, un lavabo posé, un plan de toilette en bois, une cabine de douche à porte battante et un plan de toilette marron.
Aménagement d'une salle de bain sud-ouest américain en bois clair avec un carrelage bleu, un lavabo posé, un plan de toilette en bois, une cabine de douche à porte battante et un plan de toilette marron.
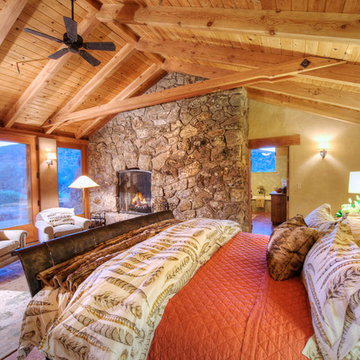
The magnificent Casey Flat Ranch Guinda CA consists of 5,284.43 acres in the Capay Valley and abuts the eastern border of Napa Valley, 90 minutes from San Francisco.
There are 24 acres of vineyard, a grass-fed Longhorn cattle herd (with 95 pairs), significant 6-mile private road and access infrastructure, a beautiful ~5,000 square foot main house, a pool, a guest house, a manager's house, a bunkhouse and a "honeymoon cottage" with total accommodation for up to 30 people.
Agriculture improvements include barn, corral, hay barn, 2 vineyard buildings, self-sustaining solar grid and 6 water wells, all managed by full time Ranch Manager and Vineyard Manager.The climate at the ranch is similar to northern St. Helena with diurnal temperature fluctuations up to 40 degrees of warm days, mild nights and plenty of sunshine - perfect weather for both Bordeaux and Rhone varieties. The vineyard produces grapes for wines under 2 brands: "Casey Flat Ranch" and "Open Range" varietals produced include Cabernet Sauvignon, Cabernet Franc, Syrah, Grenache, Mourvedre, Sauvignon Blanc and Viognier.
There is expansion opportunity of additional vineyards to more than 80 incremental acres and an additional 50-100 acres for potential agricultural business of walnuts, olives and other products.
Casey Flat Ranch brand longhorns offer a differentiated beef delight to families with ranch-to-table program of lean, superior-taste "Coddled Cattle". Other income opportunities include resort-retreat usage for Bay Area individuals and corporations as a hunting lodge, horse-riding ranch, or elite conference-retreat.
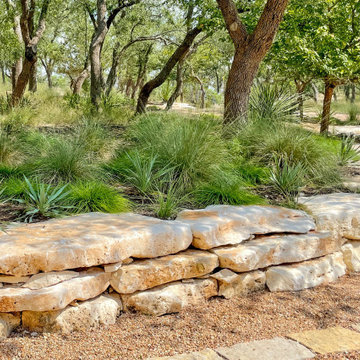
A natural limestone boulder retaining wall planted with native grasses and twistleaf yuccas integrates seamlessly with the surrounding landscape.
Exemple d'un xéropaysage sud-ouest américain avec une exposition ensoleillée et un mur de soutènement.
Exemple d'un xéropaysage sud-ouest américain avec une exposition ensoleillée et un mur de soutènement.
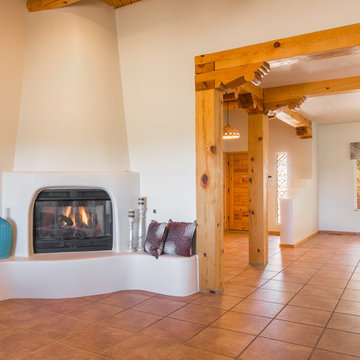
Listed by Matt Davidson, Tin Roof Properties, llc, 505-977-1861 Photos by FotoVan.com Furniture provided by CORT Staging by http://MAPConsultants.houzz.com
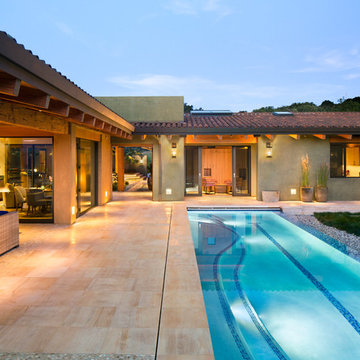
Photo taken by, Bernard Andre
Aménagement d'un grand couloir de nage arrière sud-ouest américain rectangle avec du carrelage.
Aménagement d'un grand couloir de nage arrière sud-ouest américain rectangle avec du carrelage.

The modest kitchen was left in its original location and configuration, but outfitted with beautiful mahogany cabinets that are period appropriate for the circumstances of the home's construction. The combination of overlay drawers and inset doors was common for the period, and also inspired by original Evans' working drawings which had been found in Vienna at a furniture manufacturer that had been selected to provide furnishings for the Rose Eisendrath House in nearby Tempe, Arizona, around 1930.
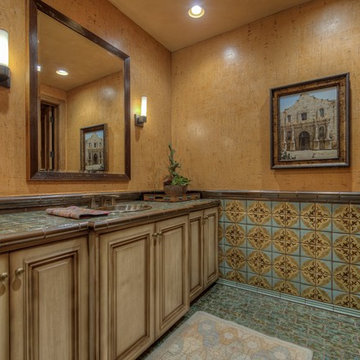
Eagle Luxury
Réalisation d'une salle de bain sud-ouest américain en bois brun de taille moyenne avec un placard avec porte à panneau surélevé, un carrelage vert, des carreaux de céramique, un lavabo encastré, un plan de toilette en carrelage, un mur orange et un sol en carrelage de céramique.
Réalisation d'une salle de bain sud-ouest américain en bois brun de taille moyenne avec un placard avec porte à panneau surélevé, un carrelage vert, des carreaux de céramique, un lavabo encastré, un plan de toilette en carrelage, un mur orange et un sol en carrelage de céramique.
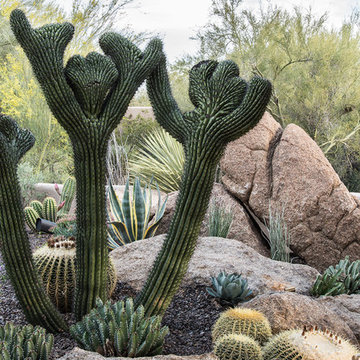
Scott Sandler
Cette image montre un grand jardin arrière sud-ouest américain.
Cette image montre un grand jardin arrière sud-ouest américain.
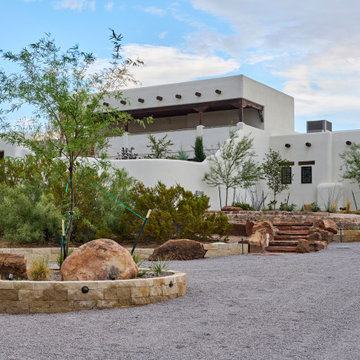
Coming home has never felt better...This complete exterior home renovation & curb appeal has vibes of Palm Springs written all over it!!! Views of the Organ Mountains surrounded by the Chihuahuan Desert creates an outdoor space like no other. Modifications were made to the courtyard walls, new entrance door, sunset balcony included removing an over designed standard staircase access with a new custom spiral staircase, a new T&G ceiling, minimized obstructing columns, replaced w/substantial cedar support beams. Stucco patch, repair & new paint, new down spouts & underground drainage were all key to making a better home. Now our client can come home with feel good vibes!!! Our next focus was the access driveway, taking boring to sophisticated. With nearly 9' of elevation change from the street to the home we wanted to create a fun and easy way to come home. 8" bed drystack limestone walls & planters were key to making the transition of elevation smooth, also being completely permeable, but with the strength to retain, these walls will be here for a lifetime. Accented with oversized Mossrock boulders and mossrock slabs used for steps, naturalized the environment, serving as break points and easy access. Native plants surrounded by natural vegetation compliments the flow with an outstanding lighting show when the sun goes down. Welcome to your home!!!
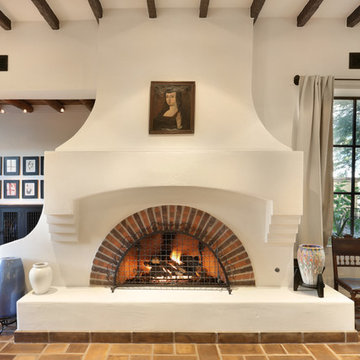
Steel windows, Monterey style custom cabinetry, smooth plaster walls, hand hewn beams, concrete tile floor.
Photo by Velen Chan
Idées déco pour une grande salle de séjour sud-ouest américain avec un mur blanc, une cheminée standard et un manteau de cheminée en brique.
Idées déco pour une grande salle de séjour sud-ouest américain avec un mur blanc, une cheminée standard et un manteau de cheminée en brique.
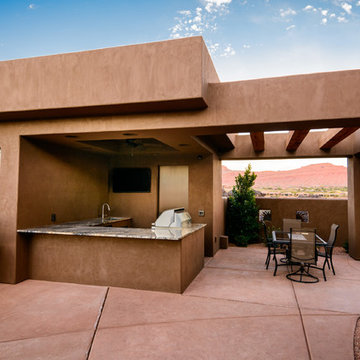
Réalisation d'une grande terrasse arrière sud-ouest américain avec une cuisine d'été, du carrelage et une pergola.
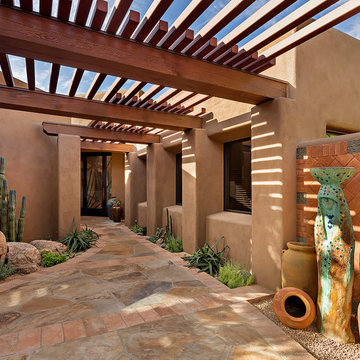
A remodeled entry with flagstone walkway and wooden trellis.
Photo Credit: Thompson Photographic
Architect: Urban Design Associates
Interior Designer: Ashley P. Design
Builder: R-Net Custom Homes
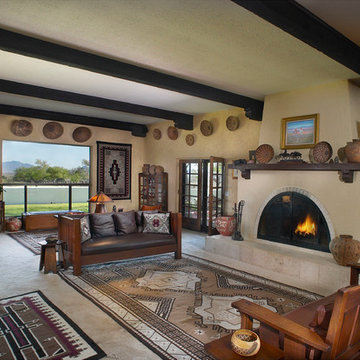
Photographer Robin Stancliff, Tucson Arizona
Idées déco pour un très grand salon sud-ouest américain avec moquette, une cheminée standard, un manteau de cheminée en carrelage et un mur jaune.
Idées déco pour un très grand salon sud-ouest américain avec moquette, une cheminée standard, un manteau de cheminée en carrelage et un mur jaune.
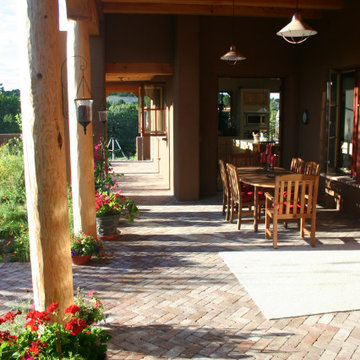
Réalisation d'une terrasse arrière sud-ouest américain de taille moyenne avec des pavés en brique et une pergola.
Idées déco de maisons sud-ouest américain
6



















