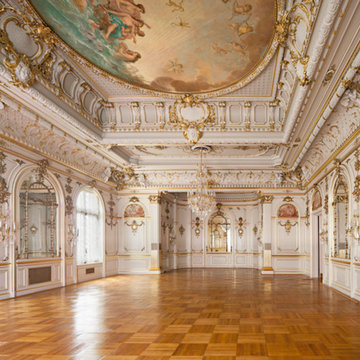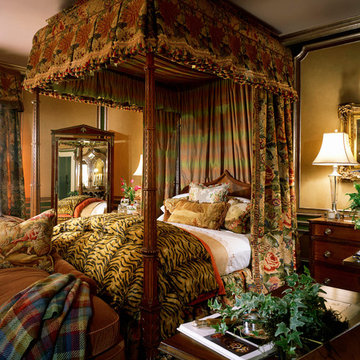Idées déco de maisons victoriennes
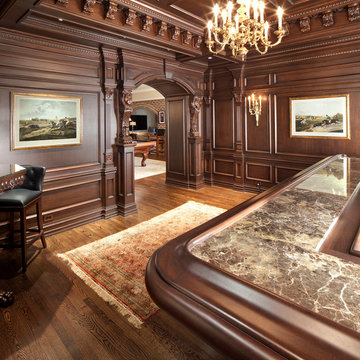
Idées déco pour un grand bar de salon victorien en U avec des tabourets, un évier encastré, un plan de travail en granite, un sol en bois brun, un placard avec porte à panneau surélevé, des portes de placard marrons et un sol marron.
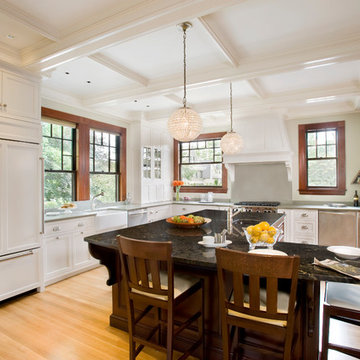
Inspiration pour une cuisine victorienne en L avec un évier de ferme, un placard avec porte à panneau encastré, des portes de placard blanches, un électroménager en acier inoxydable, un sol en bois brun et îlot.
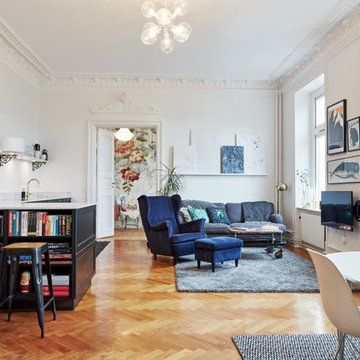
Exemple d'un très grand salon victorien ouvert avec une salle de réception, un mur blanc, un sol en bois brun, aucune cheminée et un téléviseur fixé au mur.
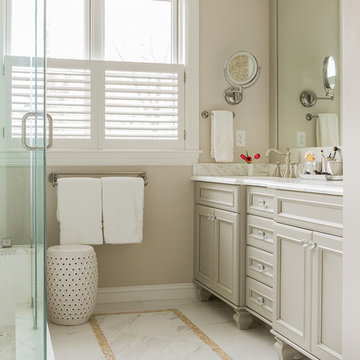
Michael J. Lee Photography
Inspiration pour une grande salle de bain principale victorienne avec un lavabo encastré, un placard avec porte à panneau encastré, des portes de placard grises, un plan de toilette en marbre, un carrelage blanc, des carreaux de porcelaine, un mur beige et un sol en carrelage de porcelaine.
Inspiration pour une grande salle de bain principale victorienne avec un lavabo encastré, un placard avec porte à panneau encastré, des portes de placard grises, un plan de toilette en marbre, un carrelage blanc, des carreaux de porcelaine, un mur beige et un sol en carrelage de porcelaine.
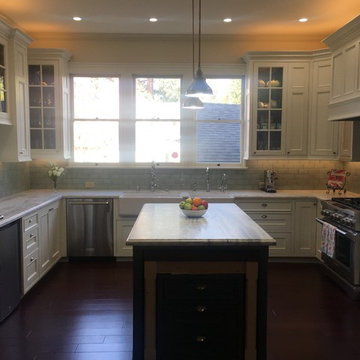
Traditional kitchen remodel, featuring double farm sinks, pendant lighting, dark cherry hardwood floors, custom made cabinetry and stainless steel appliances.
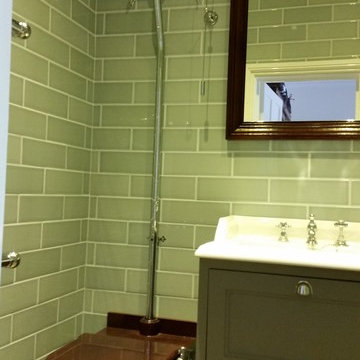
The Victorian styled en-suite shower room has a full height blue/green brick style wall tiles and a wood plank ceramic wet room floor, the traditional toilet has a mahogany seat and a polished aluminium high level cistern. The mirror sits on a recessed cabinet and a bespoke frame has been made and finished to match the toilet seat.
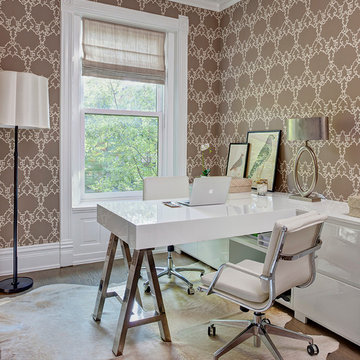
Exemple d'un bureau victorien avec un mur multicolore, un sol en bois brun et un bureau intégré.
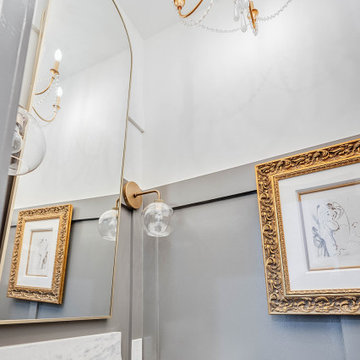
This sweet little bath is tucked into the hallway niche like a small jewel. Between the marble vanity, gray wainscot and gold chandelier this powder room is perfection.
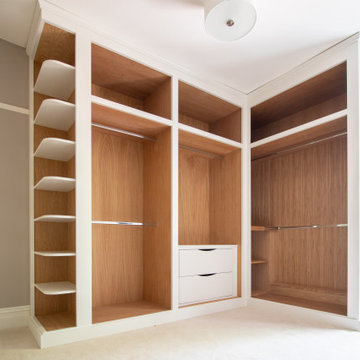
Georgian style, bespoke dressing wardrobe for a master bedroom. Wardrobe internals consist of four units uniquely tailored for the customers personal storage. Internals include drawers, hanging rails and shelving space. Internals of drawers and Wardrobe are in Oak coated in Osmo oil hardware 'clear'. The rest of the wardrobe is all spray painted finish in Farrow and Ball 'Strong White' with a 10% sheen.
All carefully designed, made and fitted in-house by Davies and Foster.
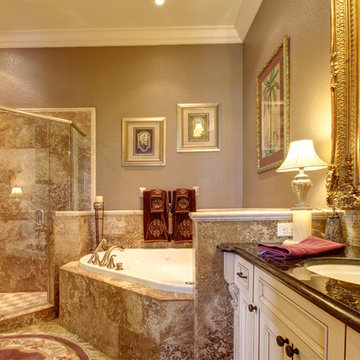
Inspiration pour une grande salle de bain principale victorienne en bois foncé avec un placard avec porte à panneau surélevé, un plan de toilette en marbre, une baignoire posée, une douche d'angle, un mur beige et un sol en carrelage de céramique.
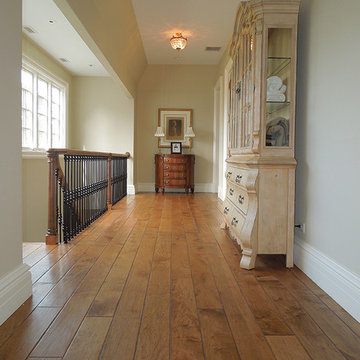
Opulent details elevate this suburban home into one that rivals the elegant French chateaus that inspired it. Floor: Variety of floor designs inspired by Villa La Cassinella on Lake Como, Italy. 6” wide-plank American Black Oak + Canadian Maple | 4” Canadian Maple Herringbone | custom parquet inlays | Prime Select | Victorian Collection hand scraped | pillowed edge | color Tolan | Satin Hardwax Oil. For more information please email us at: sales@signaturehardwoods.com
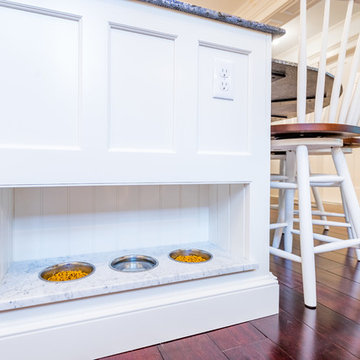
This custom designed pet food center is built into the side of the island - easily accessible, yet discreet - and features a bead board back and sides and a stone top.
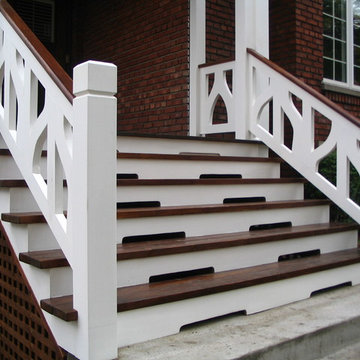
Exemple d'un grand escalier victorien avec un garde-corps en bois.
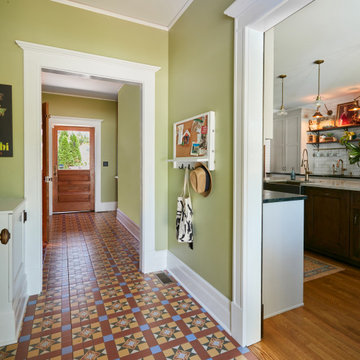
This home was designed around access. While the desire was not to have it ADA compliant it was designed with wheelchair access in mind. The mud room boasts access to a screened porch and an elevator that can take you down to the patio, firepit and grill or any other level you wish.
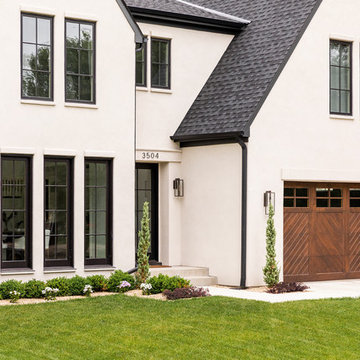
Cette photo montre une grande façade de maison beige victorienne en stuc à un étage avec un toit à deux pans et un toit en shingle.
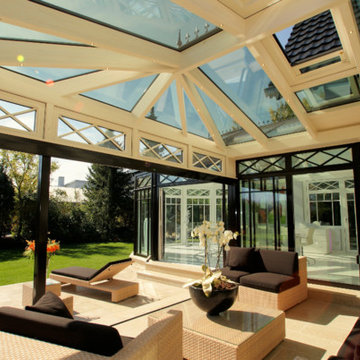
Dieser beeindrucke Wintergarten im viktorianischen Stil mit angeschlossenem Sommergarten wurde als Wohnraumerweiterung konzipiert und umgesetzt. Er sollte das Haus elegant zum großen Garten hin öffnen. Dies ist auch vor allem durch den Sommergarten gelungen, dessen schiebbaren Ganzglaselemente eine fast komplette Öffnung erlauben. Der Clou bei diesem Wintergarten ist der Kontrast zwischen klassischer Außenansicht und einem topmodernen Interieur-Design, das in einem edlen Weiß gehalten wurde. So lässt sich ganzjährig der Garten in vollen Zügen genießen, besonders auch abends dank stimmungsvollen Dreamlights in der Dachkonstruktion.
Gerne verwirklichen wir auch Ihren Traum von einem viktorianischen Wintergarten. Mehr Infos dazu finden Sie auf unserer Webseite www.krenzer.de. Sie können uns gerne telefonisch unter der 0049 6681 96360 oder via E-Mail an mail@krenzer.de erreichen. Wir würden uns freuen, von Ihnen zu hören. Auf unserer Webseite (www.krenzer.de) können Sie sich auch gerne einen kostenlosen Katalog bestellen.
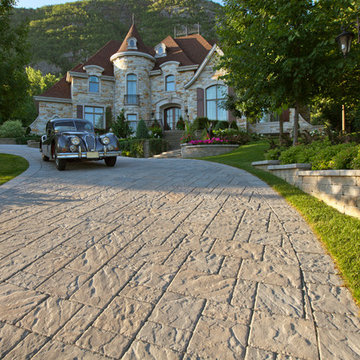
Traditional style driveway using Techo-Bloc's Blu 80 mm pavers.
Cette image montre une très grande façade de maison beige victorienne en pierre à deux étages et plus avec un toit à deux pans.
Cette image montre une très grande façade de maison beige victorienne en pierre à deux étages et plus avec un toit à deux pans.
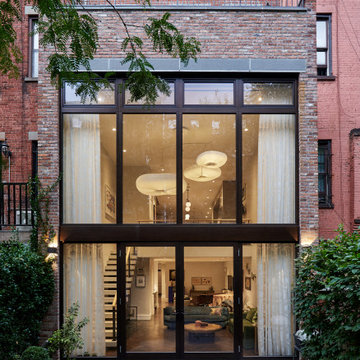
Idée de décoration pour une grande façade de maison de ville rouge victorienne en brique à deux étages et plus avec un toit plat.
Idées déco de maisons victoriennes
8



















