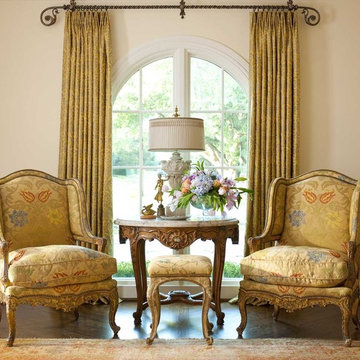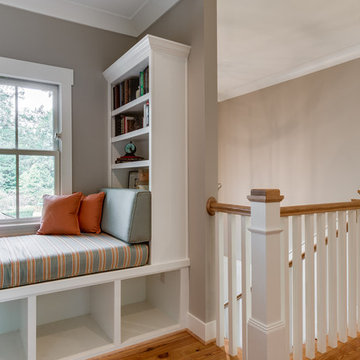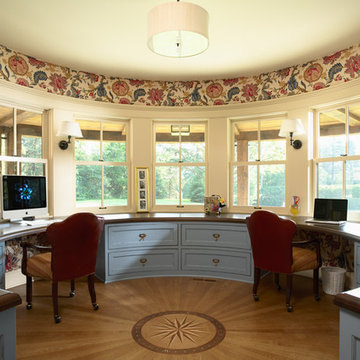Idées déco de maisons victoriennes
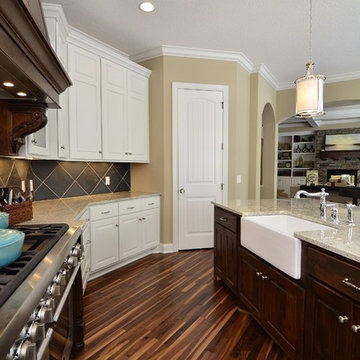
Photos by Spacecrafting (www.spacecrafting.com)
Cette image montre une cuisine victorienne avec un évier de ferme et un plan de travail en granite.
Cette image montre une cuisine victorienne avec un évier de ferme et un plan de travail en granite.
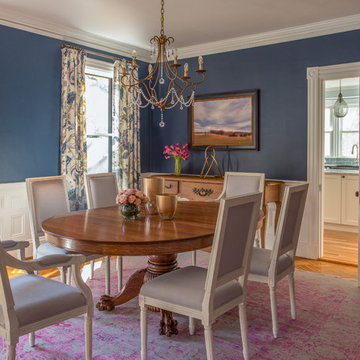
Designer Amanda Reid selected Landry & Arcari rugs for this recent Victorian restoration featured on This Old House on PBS. The goal for the project was to bring the home back to its original Victorian style after a previous owner removed many classic architectural details.
Eric Roth
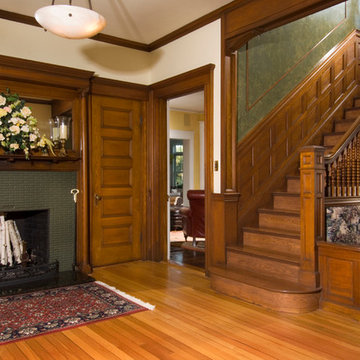
Restoration of Shingle style / Queen Anne home in coastal New Hampshire with welcoming fireplace in Front foyer. Original wood work, Barley twist stair banister, and original seat.
Trouvez le bon professionnel près de chez vous

A custom bookcase for cookbook collection was built from recycled wood. Maker was found at a local home show in Portland. All furniture pieces were made or found and selected/designed maximizing height to accentuate tall ceilings. The vestibule in the background shows tiny space added by new nib walls as entry way to existing bathroom. Designer hand-painted stripes on the wall when an appropriate wallpaper could not be located. Photo by Lincoln Barbour
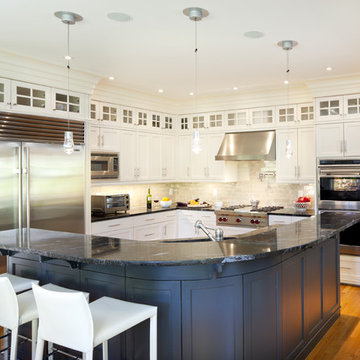
The cabinet paint is standard Navajo White and the 3"x6" tile is Pratt & Larson C609 metallic glazed ceramic tile. Visit http://prattandlarson.com/colors/glazes/metallics/
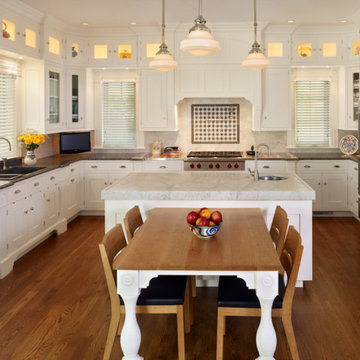
Using an 1890's black and white photograph as a reference, this Queen Anne Victorian underwent a full restoration. On the edge of the Montclair neighborhood, this home exudes classic "Painted Lady" appeal on the exterior with an interior filled with both traditional detailing and modern conveniences. The restoration includes a new main floor guest suite, a renovated master suite, private elevator, and an elegant kitchen with hearth room.
Builder: Blackstock Construction
Photograph: Ron Ruscio Photography
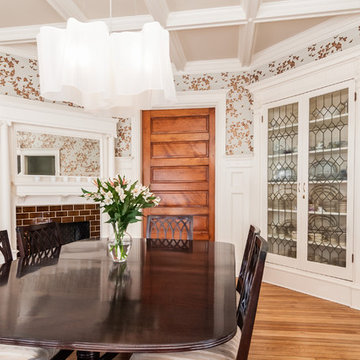
Chris Zimmer
Exemple d'une salle à manger victorienne avec un sol en bois brun et un manteau de cheminée en carrelage.
Exemple d'une salle à manger victorienne avec un sol en bois brun et un manteau de cheminée en carrelage.
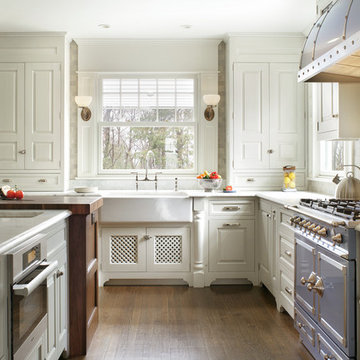
Idées déco pour une cuisine victorienne en L avec un évier de ferme, un placard avec porte à panneau surélevé, des portes de placard blanches, une crédence blanche, une crédence en carrelage métro et un électroménager de couleur.
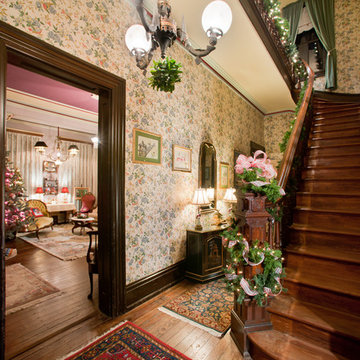
Jay Greene Photography
Idée de décoration pour un escalier courbe victorien avec des marches en bois et des contremarches en bois.
Idée de décoration pour un escalier courbe victorien avec des marches en bois et des contremarches en bois.
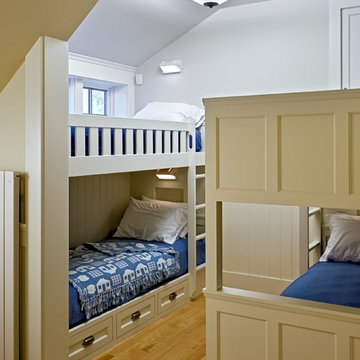
Rob Karosis Photography
www.robkarosis.com
Inspiration pour une chambre d'amis victorienne.
Inspiration pour une chambre d'amis victorienne.
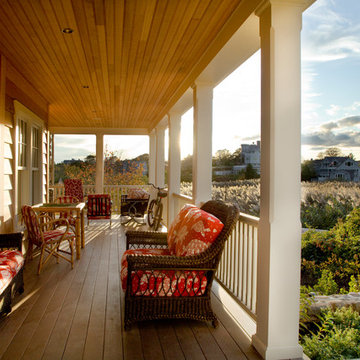
Porch on shingle style house in Watch Hill RI
Idée de décoration pour un porche d'entrée de maison victorien avec une terrasse en bois et une extension de toiture.
Idée de décoration pour un porche d'entrée de maison victorien avec une terrasse en bois et une extension de toiture.

This newly construction Victorian styled Home has an open floor plan and takes advantage of it's spectacular oven view. Hand distressed cabinetry was designed to accommodate an open floor plan.
The large center Island separates the work side of the kitchen but adds visual interest by adding open shelving to the back of the island. The large peninsula bar was added to hide a structural column and divides the great room from the kitchen.
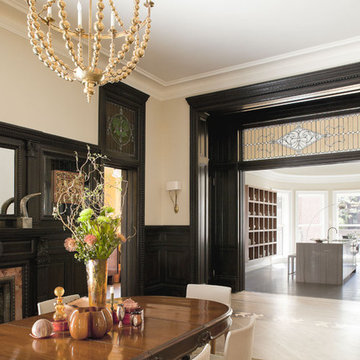
Photographer: Peter Margonelli Photography
Construction Manager: Interior Alterations Inc.
Interior Design: JP Warren Interiors
Cette image montre une salle à manger victorienne avec un mur beige.
Cette image montre une salle à manger victorienne avec un mur beige.
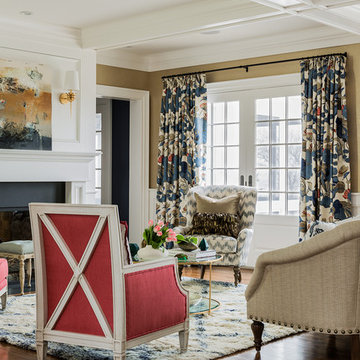
This ocean-front shingled Gambrel style house is home to a young family with little kids who lead an active, outdoor lifestyle. My goal was to create a bespoke, colorful and eclectic interior that looked sophisticated and fresh, but that was tough enough to withstand salt, sand and wet kids galore. The palette of coral and blue is an obvious choice, but we tried to translate it into a less expected, slightly updated way, hence the front door! Liberal use of indoor-outdoor fabrics created a seamless appearance while preserving the utility needed for this full time seaside residence.
photo: Michael J Lee Photography
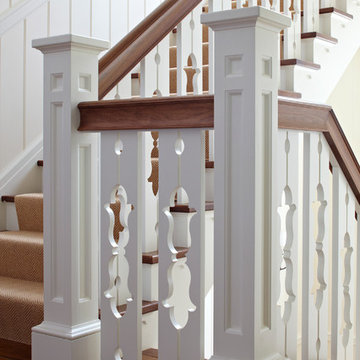
Photography by: Werner Straube
Aménagement d'un escalier peint victorien avec des marches en bois et un garde-corps en bois.
Aménagement d'un escalier peint victorien avec des marches en bois et un garde-corps en bois.
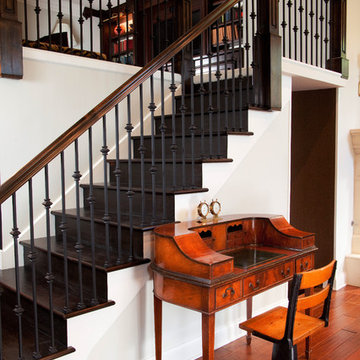
Photographer: Todd Pierson
Réalisation d'un escalier droit victorien avec des marches en bois et des contremarches en bois.
Réalisation d'un escalier droit victorien avec des marches en bois et des contremarches en bois.
Idées déco de maisons victoriennes
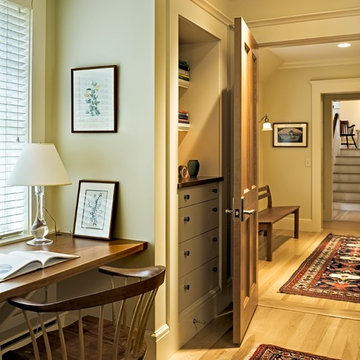
Rob Karosis Photography
www.robkarosis.com
Idée de décoration pour un bureau victorien avec un mur beige, un sol en bois brun et un bureau intégré.
Idée de décoration pour un bureau victorien avec un mur beige, un sol en bois brun et un bureau intégré.
5



















