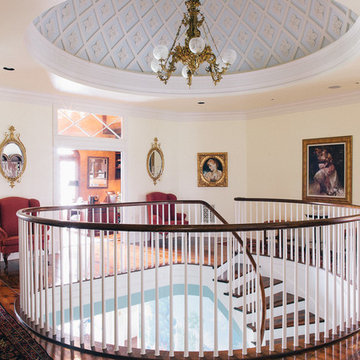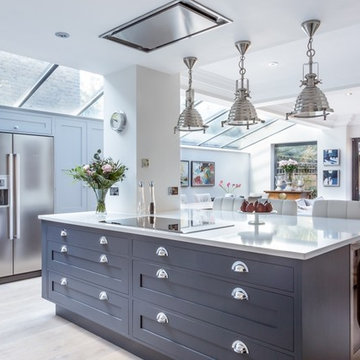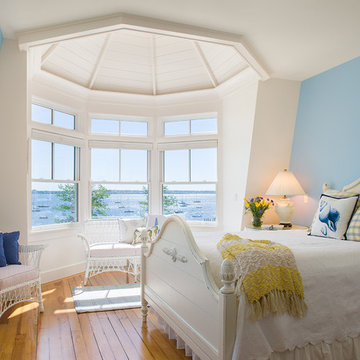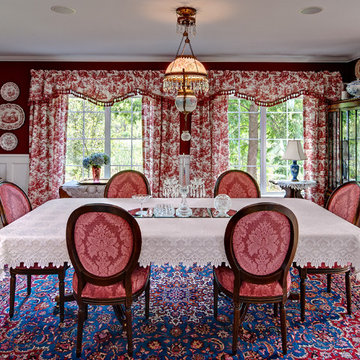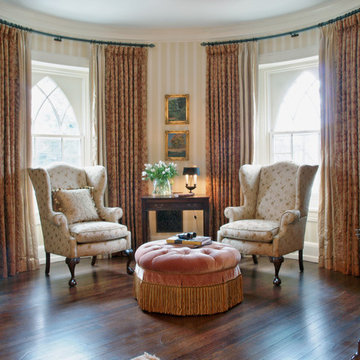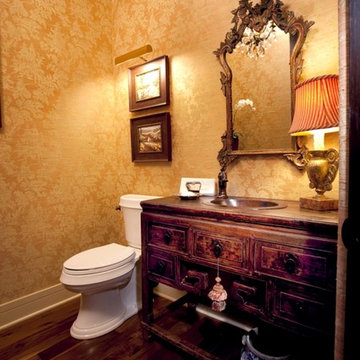Idées déco de maisons victoriennes
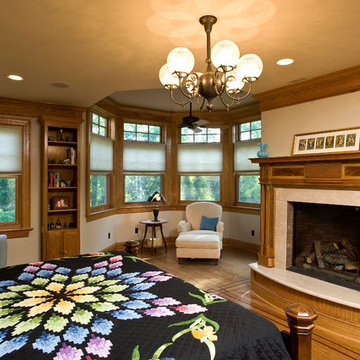
The Master Bedroom and sitting room.
Aménagement d'une chambre d'amis victorienne de taille moyenne avec un mur beige, une cheminée standard, un sol en bois brun et un manteau de cheminée en bois.
Aménagement d'une chambre d'amis victorienne de taille moyenne avec un mur beige, une cheminée standard, un sol en bois brun et un manteau de cheminée en bois.
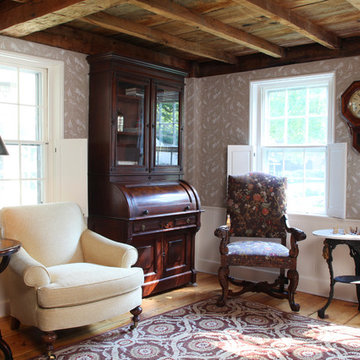
Photo by Randy O'Rourke
Aménagement d'une salle de séjour victorienne fermée et de taille moyenne avec un mur beige, un sol en bois brun, aucune cheminée, aucun téléviseur et un sol marron.
Aménagement d'une salle de séjour victorienne fermée et de taille moyenne avec un mur beige, un sol en bois brun, aucune cheminée, aucun téléviseur et un sol marron.
Trouvez le bon professionnel près de chez vous
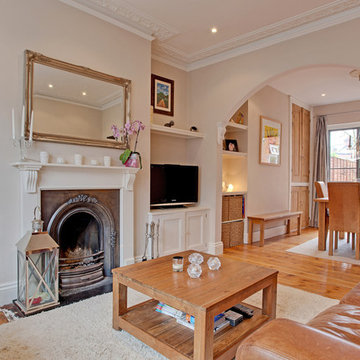
photography by Victoria Gemma Ogden @ Pro Abode
Idée de décoration pour un salon victorien fermé avec une cheminée standard et un téléviseur indépendant.
Idée de décoration pour un salon victorien fermé avec une cheminée standard et un téléviseur indépendant.
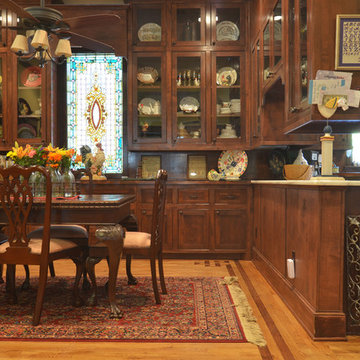
Photo: Sarah Greenman © 2013 Houzz
Aménagement d'une salle à manger ouverte sur la cuisine victorienne avec un sol en bois brun.
Aménagement d'une salle à manger ouverte sur la cuisine victorienne avec un sol en bois brun.
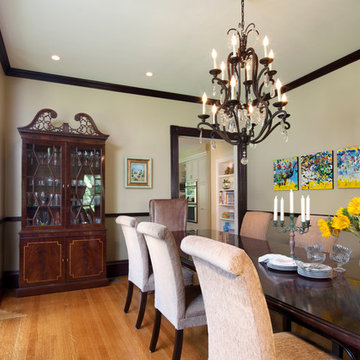
Interior Design:- Vani Sayeed Studios
Photo Credits:- Jared Kuzia
Exemple d'une salle à manger victorienne avec un mur beige et un sol en bois brun.
Exemple d'une salle à manger victorienne avec un mur beige et un sol en bois brun.
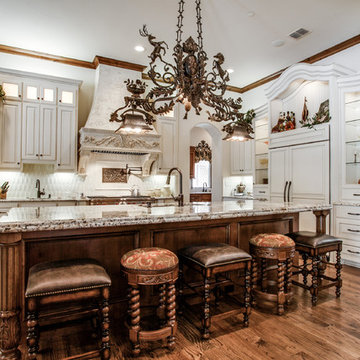
Exemple d'une cuisine encastrable victorienne en U avec un placard avec porte à panneau surélevé, des portes de placard blanches et une crédence blanche.
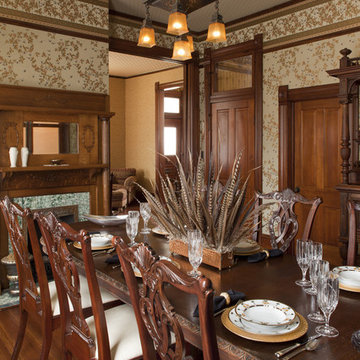
The restoration of an 1899 Queen Anne design, with columns and double gallery added ca. 1910 to update the house in the Colonial Revival style with sweeping front and side porches up and downstairs, and a new carriage house apartment. All the rooms and ceilings are wallpapered, original oak trim is stained, restoration of original light fixtures and replacement of missing ones, short, sheer curtains and roller shades at the windows. The project included a small kitchen addition and master bath, and the attic was converted to a guest bedroom and bath.
© 2011, Copyright, Rick Patrick Photography
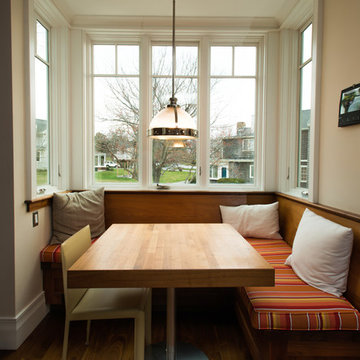
Informal dining nook.
Photo by Jack Folley
Exemple d'une salle à manger victorienne avec un mur beige.
Exemple d'une salle à manger victorienne avec un mur beige.
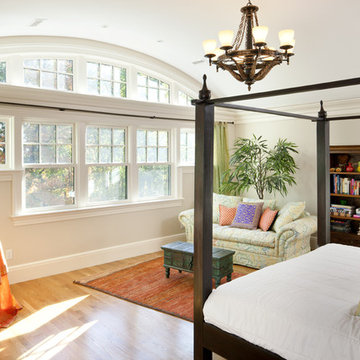
Idée de décoration pour une chambre victorienne avec un mur gris et un sol en bois brun.
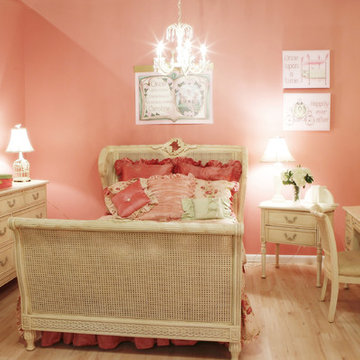
Owner of Palm Beach Tots in Florida asked us to design three display spaces for their beautiful baby and kids' store!
Inspiration pour une chambre de fille victorienne avec un mur multicolore.
Inspiration pour une chambre de fille victorienne avec un mur multicolore.
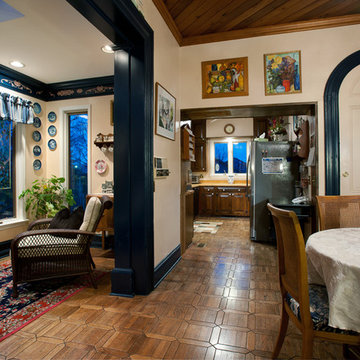
Jay Greene Photography
Cette photo montre une salle à manger victorienne avec un mur beige et parquet foncé.
Cette photo montre une salle à manger victorienne avec un mur beige et parquet foncé.
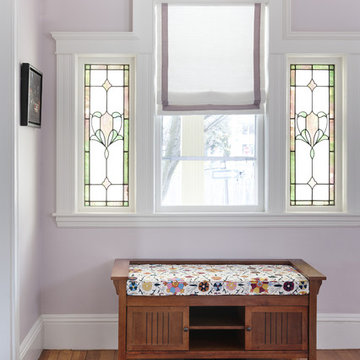
Photography: Ben Gebo
Idées déco pour une entrée victorienne avec un mur violet.
Idées déco pour une entrée victorienne avec un mur violet.
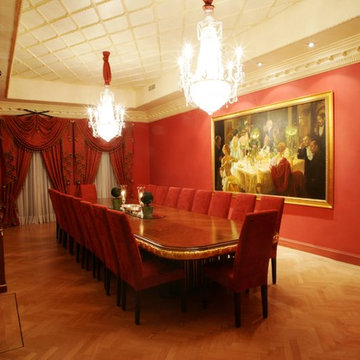
Réalisation d'une rideau de salle à manger victorienne avec un mur rouge et un sol en bois brun.
Idées déco de maisons victoriennes
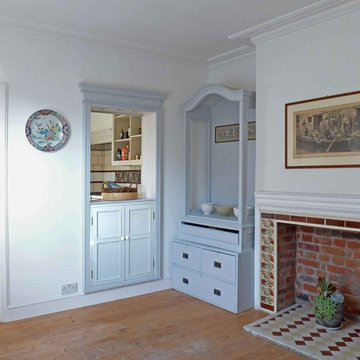
The Rear House contains the Kitchen, Dining Room and Shower Room. The opening made in the wall plus taking the former
door down increased the connection between the two rooms. Unlike 'open plan' this solution allows each room to keep its functional character,
look and feel. In the Dining Room the fireplace was reopened to house an Aga wood burner. A tile pattern design was added to frame the fireplace. It combines Victorian period tiles with ceramic mouldings from Fired Earth's National Trust range and is topped with an Egg & Dart fibrous plaster moulding.
Heat is also provided in the kitchen by UFH. A combination of original period furniture and newly crafted look alike-furniture insure aesthetical continuity.
8



















