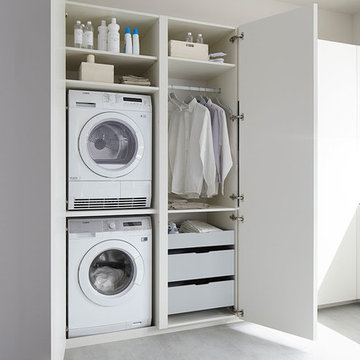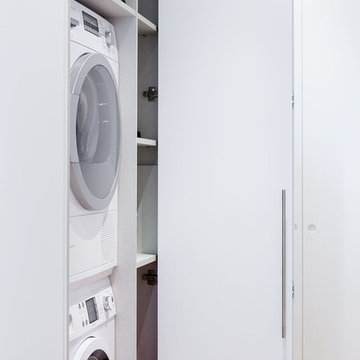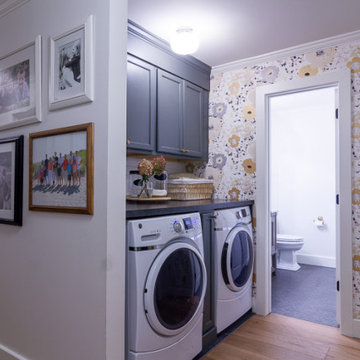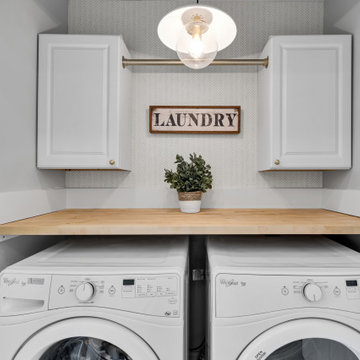Idées déco de petites buanderies
Trier par :
Budget
Trier par:Populaires du jour
161 - 180 sur 6 993 photos
1 sur 3

A semi concealed cat door into the laundry closet helps contain the kitty litter and keeps kitty's business out of sight.
A Kitchen That Works LLC
Idées déco pour une petite buanderie linéaire classique avec un placard, un plan de travail en surface solide, un sol en bois brun, des machines superposées, un mur gris, un sol marron et un plan de travail beige.
Idées déco pour une petite buanderie linéaire classique avec un placard, un plan de travail en surface solide, un sol en bois brun, des machines superposées, un mur gris, un sol marron et un plan de travail beige.

Our client came across Stephen Graver Ltd through a magazine advert and decided to visit the studio in Steeple Ashton, Wiltshire. They have lived in the same house for 20 years where their existing oven had finally given up. They wanted a new range cooker so they decided to take the opportunity to rearrange and update the kitchen and utility room.
Stephen visited and gave some concept ideas that would include the range cooker they had always wanted, change the orientation of the utility room and ultimately make it more functional. Being a small area it was important that the kitchen could be “clever” when it came to storage, and we needed to house a small TV. With the our approach of “we can do anything” we cleverly built the TV into a bespoke end panel. In addition we also installed a new tiled floor, new LED lighting and power sockets.
Both rooms were re-plastered, decorated and prepared for the new kitchen on a timescale of six weeks, and most importantly on budget, which led to two very satisfied customers.

Inaki Caperochipi Photography
Inspiration pour une petite buanderie linéaire design avec un placard à porte plane, des portes de placard blanches, un mur blanc et des machines superposées.
Inspiration pour une petite buanderie linéaire design avec un placard à porte plane, des portes de placard blanches, un mur blanc et des machines superposées.

The laundry area had no door, adding a glass pocket door brings in the light and changes it up a bit. Installing a transom window above adds a unique detail. Painting the trim the same color as the cabinets helps to tie it all together.
Pure Lee Photography Amanda Neiges

Cette photo montre une petite buanderie scandinave avec un placard, un placard à porte plane, des portes de placard blanches et des machines superposées.

Exemple d'une petite buanderie moderne avec un placard, un mur blanc, parquet clair, un placard à porte plane, des portes de placard blanches et des machines dissimulées.

Phil Bell
Réalisation d'une petite buanderie parallèle champêtre en bois brun multi-usage avec un évier posé, un placard à porte shaker, un plan de travail en stratifié, un mur vert, un sol en carrelage de céramique et des machines côte à côte.
Réalisation d'une petite buanderie parallèle champêtre en bois brun multi-usage avec un évier posé, un placard à porte shaker, un plan de travail en stratifié, un mur vert, un sol en carrelage de céramique et des machines côte à côte.

When our clients moved into their already built home they decided to live in it for a while before making any changes. Once they were settled they decided to hire us as their interior designers to renovate and redesign various spaces of their home. As they selected the spaces to be renovated they expressed a strong need for storage and customization. They allowed us to design every detail as well as oversee the entire construction process directing our team of skilled craftsmen. The home is a traditional home so it was important for us to retain some of the traditional elements while incorporating our clients style preferences.
Custom designed by Hartley and Hill Design
All materials and furnishings in this space are available through Hartley and Hill Design. www.hartleyandhilldesign.com
888-639-0639
Neil Landino Photography

Richard Leo Johnson
Wall Color: Smokestack Gray - Regal Wall Satin, Flat Latex (Benjamin Moore)
Cabinetry Color: Smokestack Gray - Regal Wall Satin, Flat Latex (Benjamin Moore)
Cabinetry Hardware: 7" Brushed Brass - Lewis Dolin
Counter Surface: Marble slab
Window Treatment Fabric: Ikat Ocean - Laura Lienhard
Desk Chair: Antique (reupholstered and repainted)
Light Fixture: Circa Lighting

Ken Vaughan - Vaughan Creative Media
Inspiration pour une petite buanderie linéaire traditionnelle multi-usage avec un placard à porte shaker, des portes de placard blanches, plan de travail en marbre, un mur blanc, des machines superposées, parquet foncé, un sol marron et un plan de travail blanc.
Inspiration pour une petite buanderie linéaire traditionnelle multi-usage avec un placard à porte shaker, des portes de placard blanches, plan de travail en marbre, un mur blanc, des machines superposées, parquet foncé, un sol marron et un plan de travail blanc.

1919 Bungalow remodel. Design by Meriwether Felt, photos by Susan Gilmore
Exemple d'une petite buanderie craftsman avec un mur jaune, des machines côte à côte, des portes de placard blanches, un plan de travail en bois et sol en béton ciré.
Exemple d'une petite buanderie craftsman avec un mur jaune, des machines côte à côte, des portes de placard blanches, un plan de travail en bois et sol en béton ciré.

Cette photo montre une petite buanderie tendance avec un placard et des machines côte à côte.

Mudroom and laundry area. White painted shaker cabinets with a double stacked washer and dryer. The textured backsplash was rearranged to run vertically to visually elongated the room.
Photos by Spacecrafting Photography

Laundry Day has never been so exciting! Our client was looking to increase form and functionality in their laundry room, taking it from bare bones to a fully finished space, offering multiple organic and earthy inspired aesthetic moments to be used for styling her work as a gardening influencer as well as practical functionality, storage and organization at home.
To optimize functionality while creating a beautiful and inspiring space, we added storage all around, including lower cabinets and open shelving and upper cabinets to the ceiling, a gorgeous new vintage inspired sink grounded with decorative tonal backsplash, additional lighting, butcher block counter(s), a shelf framing the washer/dryer, and a hanging bar for drying..

Small laundry closet on second floor by bedrooms features wallpaper & butcher block countertop
Cette photo montre une petite buanderie linéaire chic avec un placard, un plan de travail en bois, des machines côte à côte et du papier peint.
Cette photo montre une petite buanderie linéaire chic avec un placard, un plan de travail en bois, des machines côte à côte et du papier peint.

Custom dog shower in laundry room
Idées déco pour une petite buanderie montagne avec un mur blanc, un sol en carrelage de céramique, un sol gris, poutres apparentes et boiseries.
Idées déco pour une petite buanderie montagne avec un mur blanc, un sol en carrelage de céramique, un sol gris, poutres apparentes et boiseries.

Despite not having a view of the mountains, the windows of this multi-use laundry/prep room serve an important function by allowing one to keep an eye on the exterior dog-run enclosure. Beneath the window (and near to the dog-washing station) sits a dedicated doggie door for easy, four-legged access.
Custom windows, doors, and hardware designed and furnished by Thermally Broken Steel USA.
Other sources:
Western Hemlock wall and ceiling paneling: reSAWN TIMBER Co.

Designer Maria Beck of M.E. Designs expertly combines fun wallpaper patterns and sophisticated colors in this lovely Alamo Heights home.
Laundry Room Paper Moon Painting wallpaper installation

A convenience packed little Mud room/Laundry room. The room has his and hers closets, stackable machines, a seating bench customized to fit taller boots, custom drying racks, and a mop closet.

No boot room is complete without bespoke bench seating. Here, we've added a contrasting oak seat for warmth and additional storage underneath—the perfect space for removing muddy boots and gathering everything you need for the day ahead.
Idées déco de petites buanderies
9